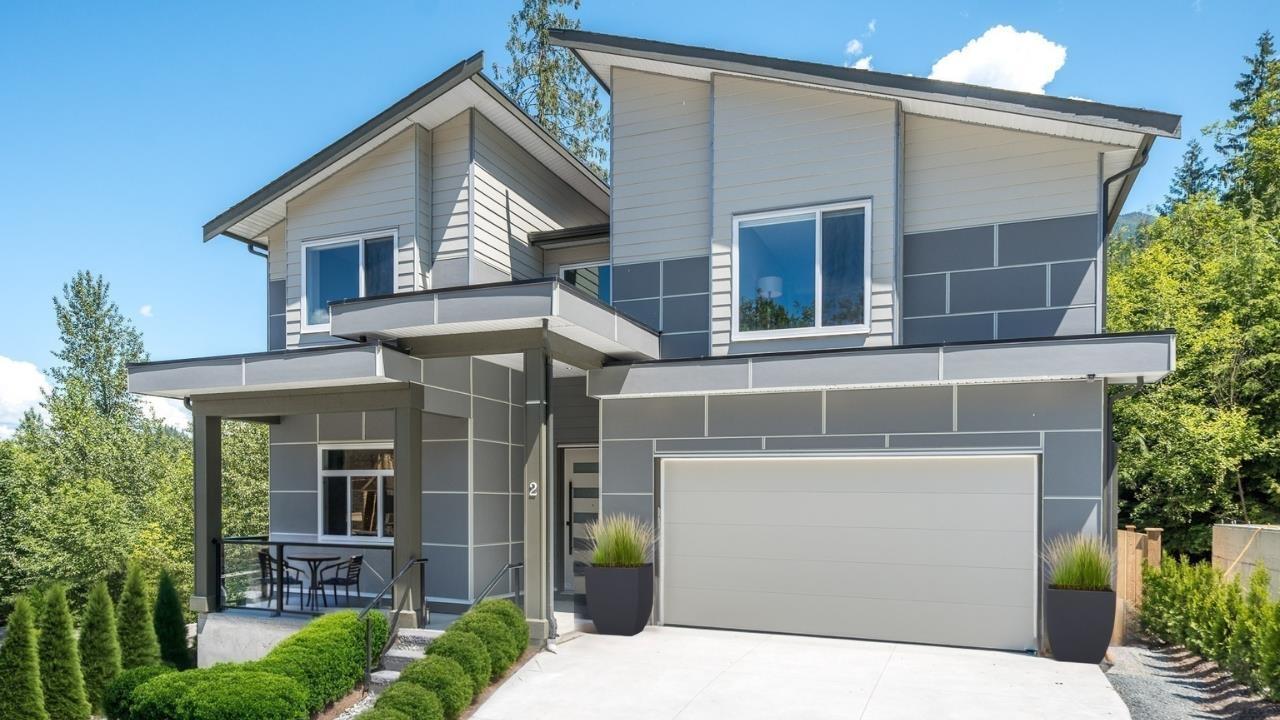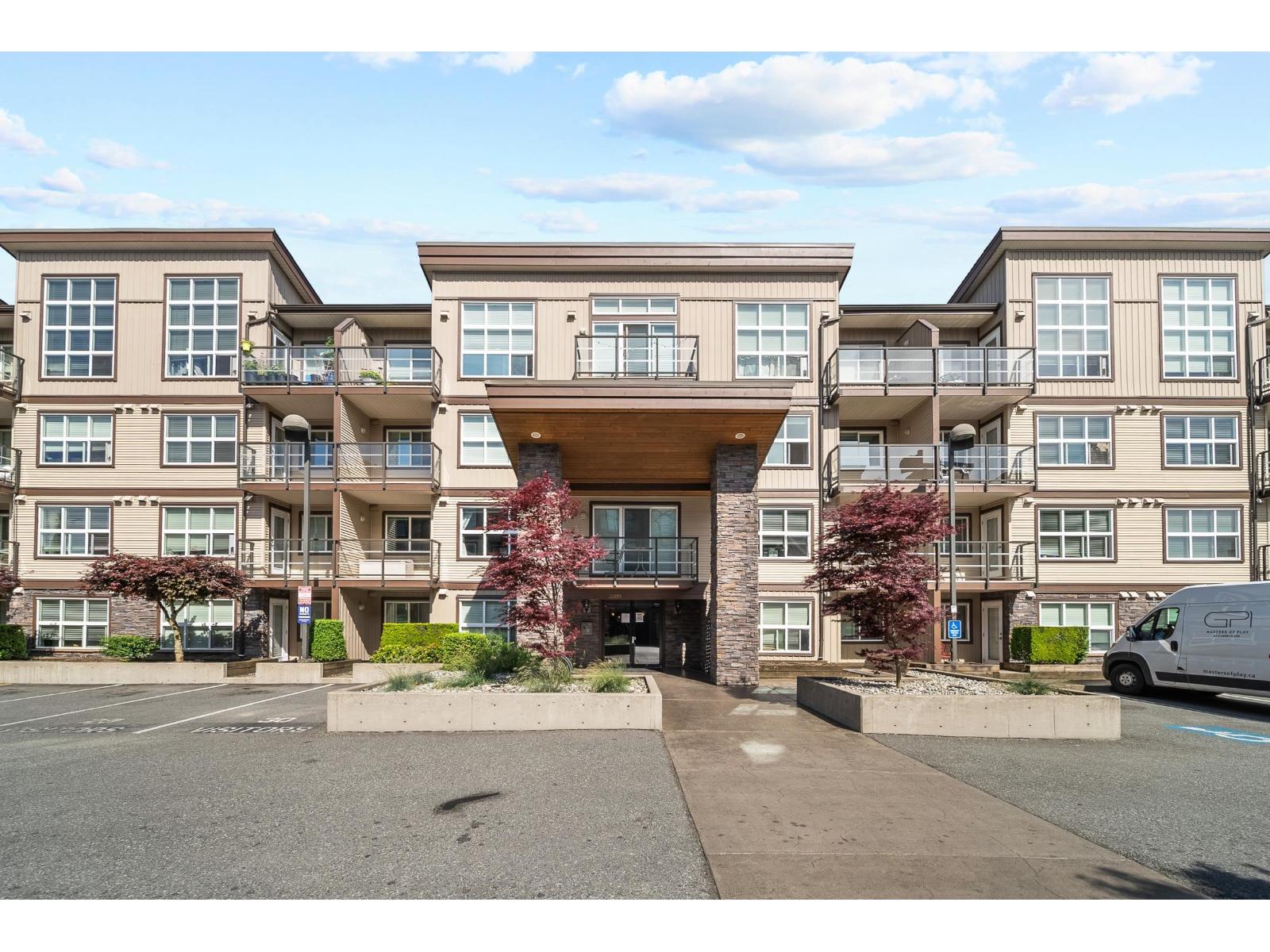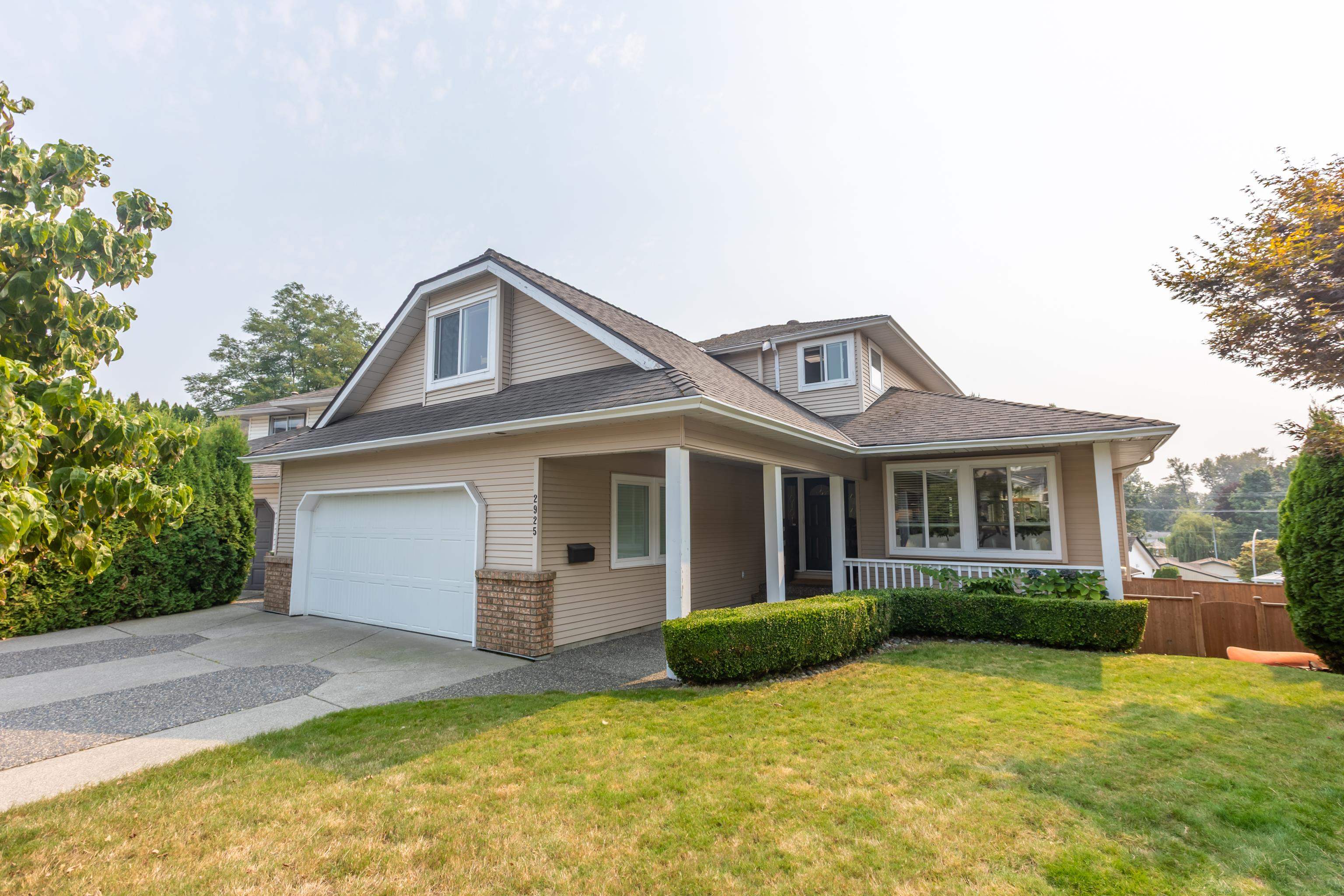- Houseful
- BC
- Chilliwack
- Eastern Hillsides
- 7138 Marble Hill Roadeastern Hillsides Unit 2

7138 Marble Hill Roadeastern Hillsides Unit 2
7138 Marble Hill Roadeastern Hillsides Unit 2
Highlights
Description
- Home value ($/Sqft)$394/Sqft
- Time on Housefulnew 29 hours
- Property typeSingle family
- Neighbourhood
- Year built2024
- Garage spaces2
- Mortgage payment
Welcome to Marble Hill, a luxury community by Noura Homes in Chilliwack's sought-after Eastern Hillsides. Lot 2 offers 5 bedrooms, 4 baths, and over 3,400 sq. ft. of contemporary living space backing onto peaceful green space. The main floor features 10' ceilings, engineered hardwood, a spacious great room with gas fireplace, a gourmet kitchen, and a BONUS "˜spice' kitchen. Upstairs offers bright bedrooms and a primary suite with spa-inspired ensuite. The finished basement includes a 2-bedroom suite with separate entrance and its own heating/electrical"”perfect for family or as a mortgage helper. Built with energy-efficient systems including Navien tankless hot water and high-efficiency furnace. Complete with 2-car garage and 2-5-10 warranty. Minutes to schools and the area's best amenities. (id:63267)
Home overview
- Heat source Natural gas
- Heat type Forced air
- # total stories 3
- # garage spaces 2
- Has garage (y/n) Yes
- # full baths 4
- # total bathrooms 4.0
- # of above grade bedrooms 5
- Has fireplace (y/n) Yes
- View View
- Directions 1906631
- Lot size (acres) 0.0
- Building size 3429
- Listing # R3043688
- Property sub type Single family residence
- Status Active
- 2nd bedroom 3.734m X 3.658m
Level: Above - 3rd bedroom 3.683m X 3.353m
Level: Above - Primary bedroom 4.572m X 3.962m
Level: Above - 4th bedroom 3.048m X 2.769m
Level: Basement - Living room 4.572m X 4.572m
Level: Basement - 5th bedroom 3.785m X 3.048m
Level: Basement - Recreational room / games room 4.724m X 3.073m
Level: Basement - Kitchen 2.261m X 2.134m
Level: Basement - Kitchen 3.48m X 2.438m
Level: Main - Great room 5.563m X 4.572m
Level: Main - Dining room 3.48m X 2.438m
Level: Main - Den 3.48m X 3.353m
Level: Main
- Listing source url Https://www.realtor.ca/real-estate/28814576/2-7138-marble-hill-road-eastern-hillsides-chilliwack
- Listing type identifier Idx

$-3,600
/ Month










