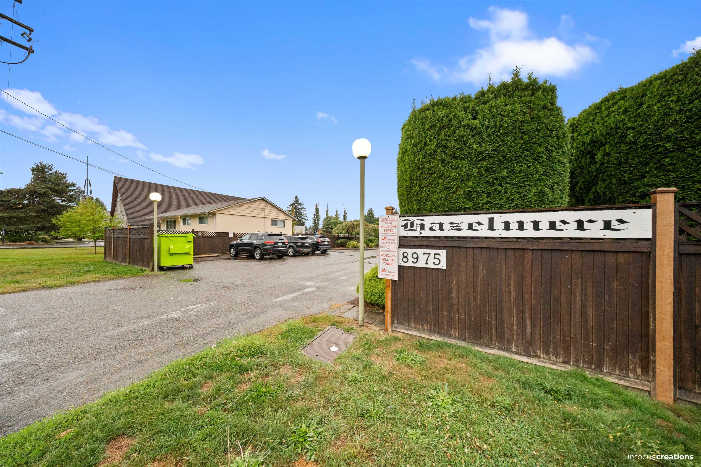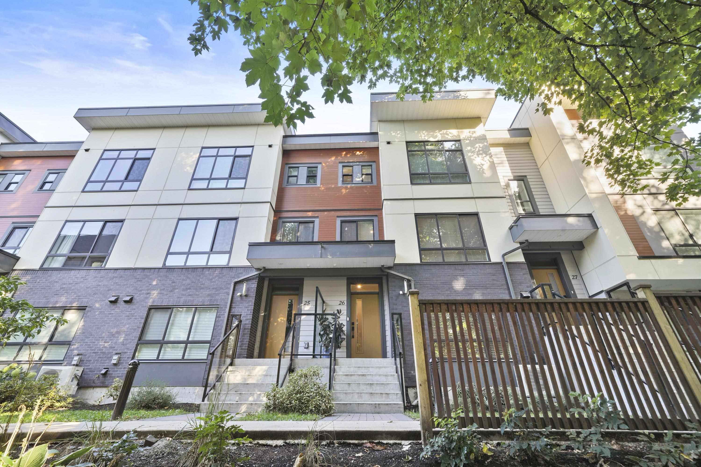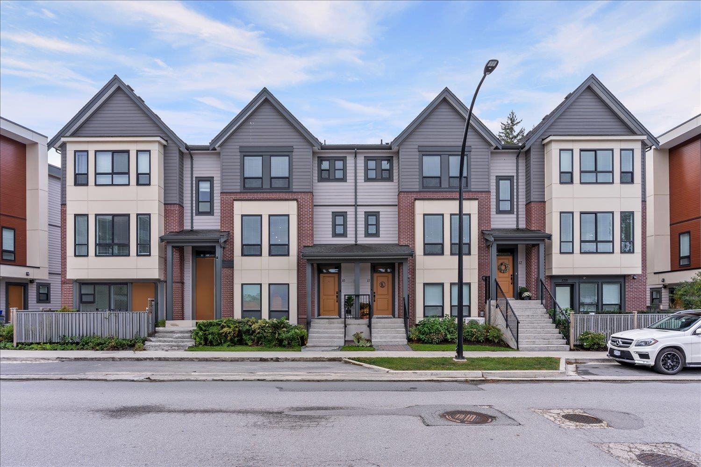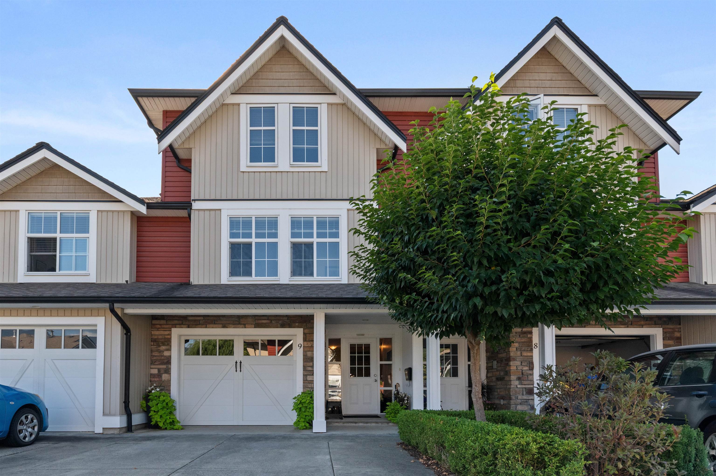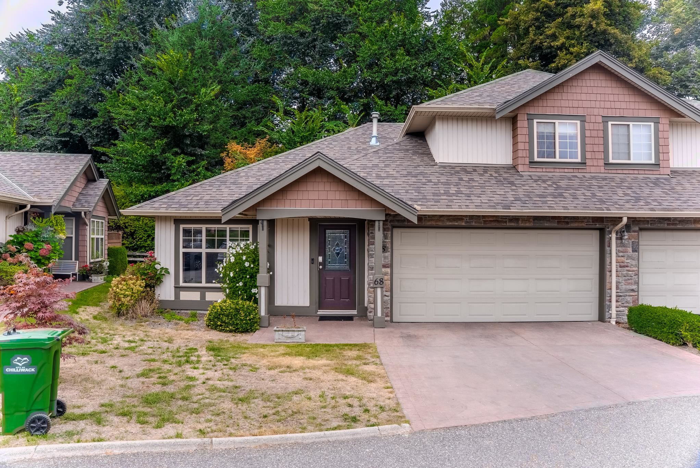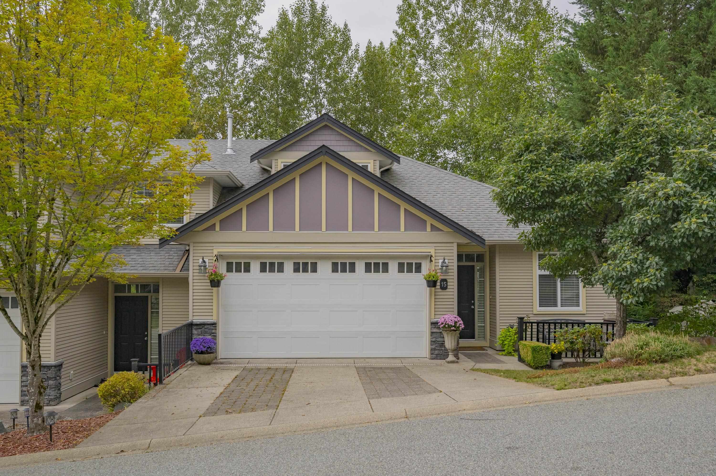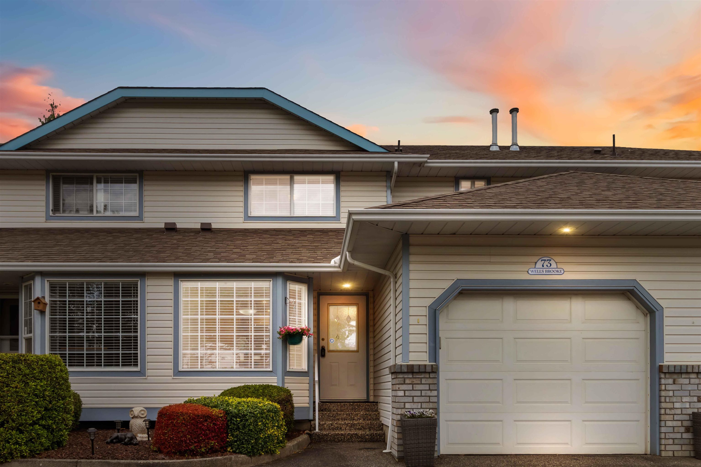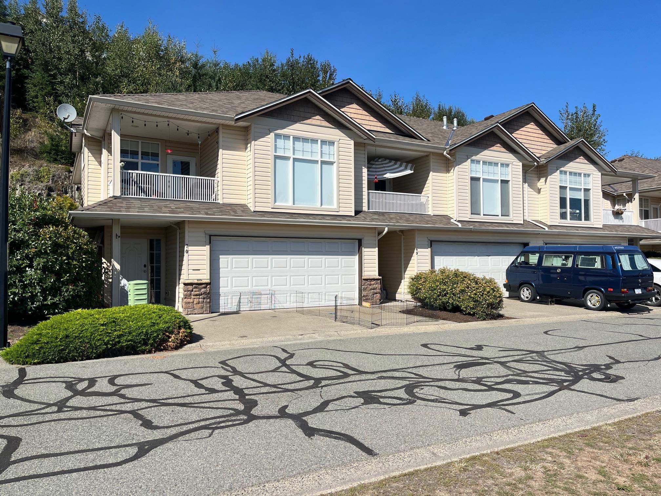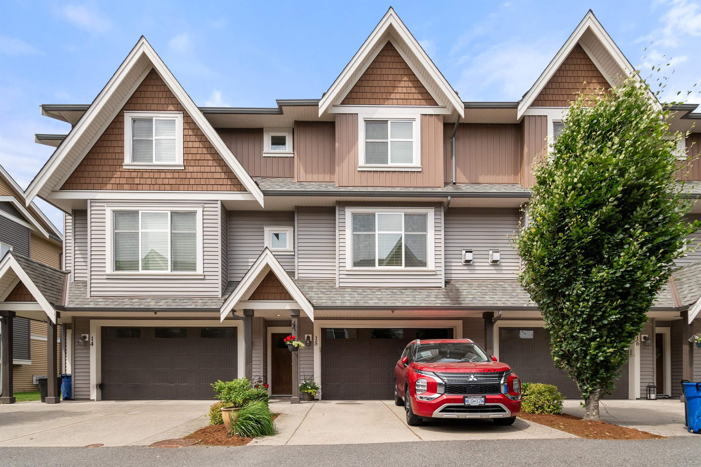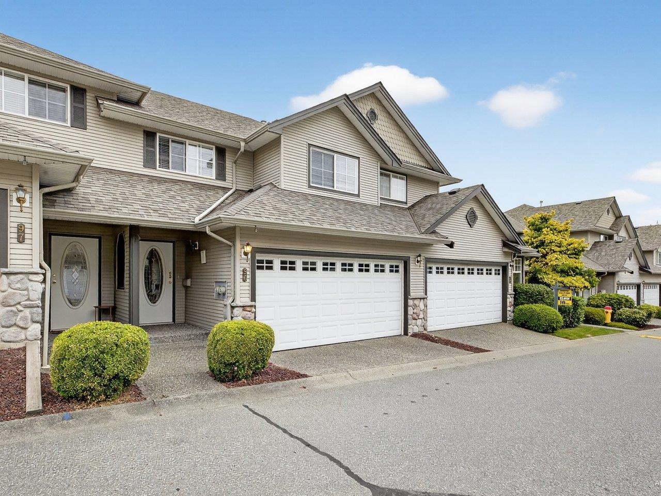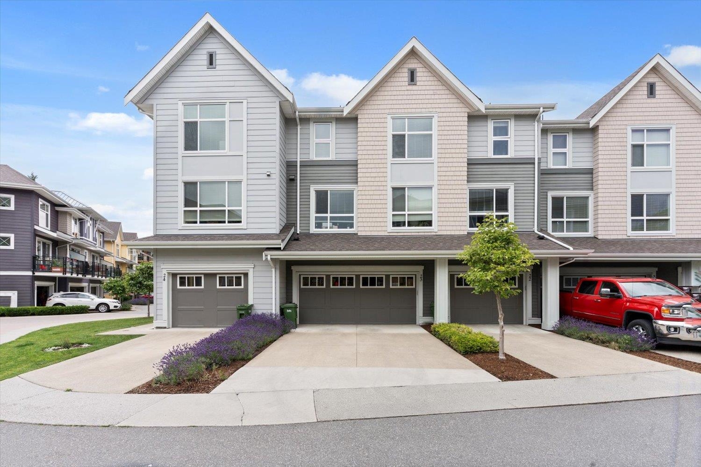- Houseful
- BC
- Chilliwack
- Sardis
- 7140 7140 Maitland Avenue #4
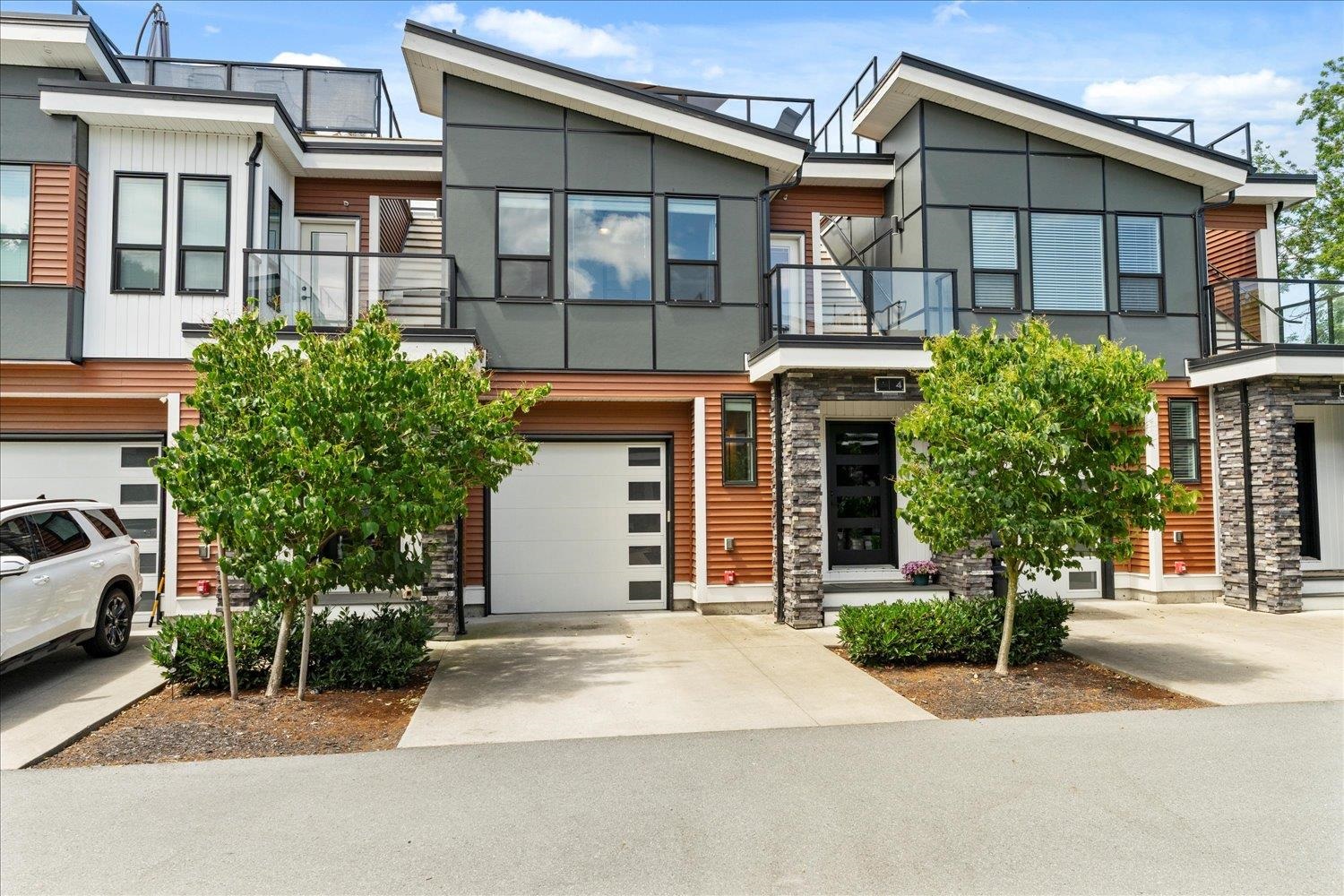
7140 7140 Maitland Avenue #4
For Sale
63 Days
$699,000
3 beds
3 baths
1,861 Sqft
7140 7140 Maitland Avenue #4
For Sale
63 Days
$699,000
3 beds
3 baths
1,861 Sqft
Highlights
Description
- Home value ($/Sqft)$376/Sqft
- Time on Houseful
- Property typeResidential
- Neighbourhood
- Median school Score
- Year built2020
- Mortgage payment
Stunning Central Sardis Townhome w/ ROOFTOP PATIO! This 3 bdrm plus rec room (easy 4 bdrm) nearly new home is ready for your family! Located blocks from parks, schools, amenities, and highway 1, Cascara Village is a desirable complex you don’t want to miss! Step inside to extreme luxury, from the high end finishes to the chef inspired kitchen w/ SS appliances, quartz counters, and designer backsplash. Easy access to the fenced yard off the kitchen that has been upgraded with Astro Turf for ease with maintenance! Upper floor w/ 3 bdrms incl primary suite with gorgeous ensuite (dual sinks & oversized glass tiled shower) & walk-in closet. Take the stairs UP & enjoy the mountain views and SUNSETS from your roof top patio!
MLS®#R3026342 updated 1 month ago.
Houseful checked MLS® for data 1 month ago.
Home overview
Amenities / Utilities
- Heat source Forced air, radiant
- Sewer/ septic Public sewer, sanitary sewer, storm sewer
Exterior
- # total stories 3.0
- Construction materials
- Foundation
- Roof
- Fencing Fenced
- # parking spaces 2
- Parking desc
Interior
- # full baths 2
- # half baths 1
- # total bathrooms 3.0
- # of above grade bedrooms
- Appliances Washer/dryer, dishwasher, refrigerator, stove
Location
- Area Bc
- Subdivision
- View Yes
- Water source Public
- Zoning description R4-a
Overview
- Basement information Full
- Building size 1861.0
- Mls® # R3026342
- Property sub type Townhouse
- Status Active
- Virtual tour
- Tax year 2024
Rooms Information
metric
- Laundry 0.762m X 1.651m
Level: Above - Bedroom 3.937m X 3.277m
Level: Above - Walk-in closet 1.778m X 1.575m
Level: Above - Bedroom 2.845m X 3.124m
Level: Above - Primary bedroom 3.327m X 4.013m
Level: Above - Utility 3.81m X 1.041m
Level: Basement - Nook 6.883m X 3.175m
Level: Basement - Recreation room 3.785m X 6.502m
Level: Basement - Dining room 2.311m X 3.175m
Level: Main - Foyer 3.683m X 2.184m
Level: Main - Kitchen 4.699m X 3.175m
Level: Main - Living room 4.064m X 3.327m
Level: Main
SOA_HOUSEKEEPING_ATTRS
- Listing type identifier Idx

Lock your rate with RBC pre-approval
Mortgage rate is for illustrative purposes only. Please check RBC.com/mortgages for the current mortgage rates
$-1,864
/ Month25 Years fixed, 20% down payment, % interest
$
$
$
%
$
%

Schedule a viewing
No obligation or purchase necessary, cancel at any time
Nearby Homes
Real estate & homes for sale nearby

