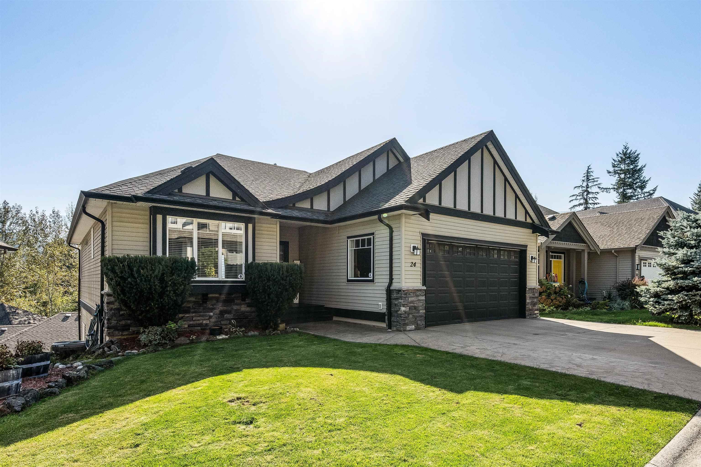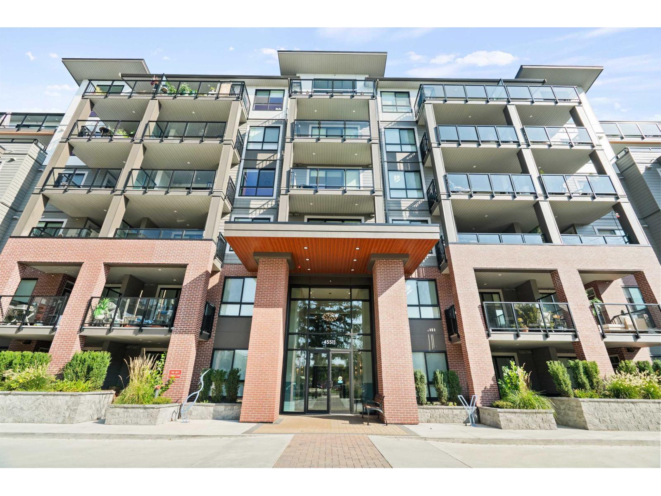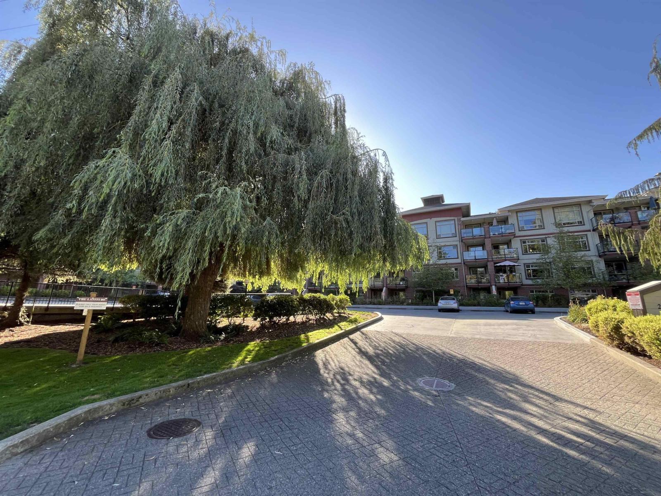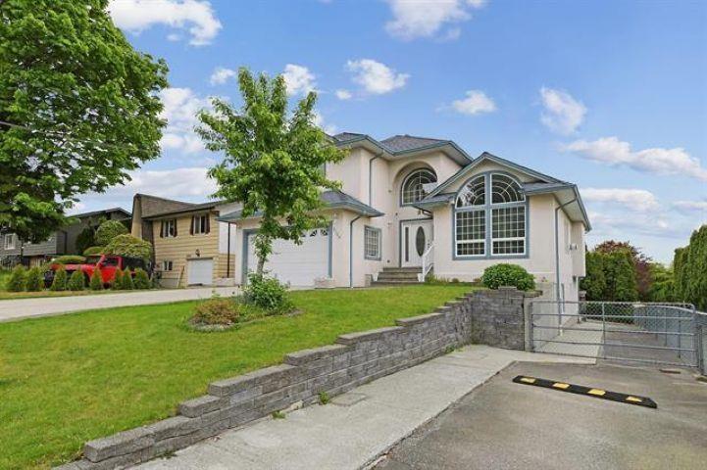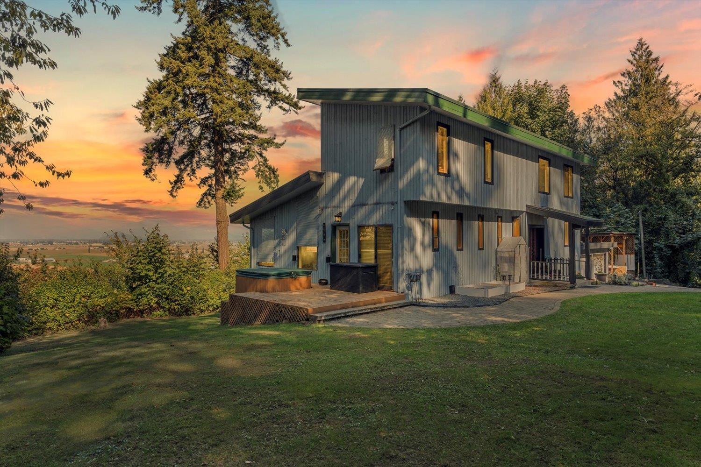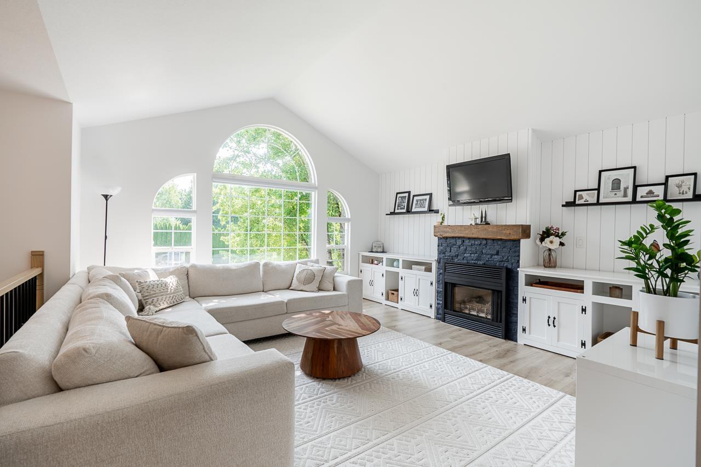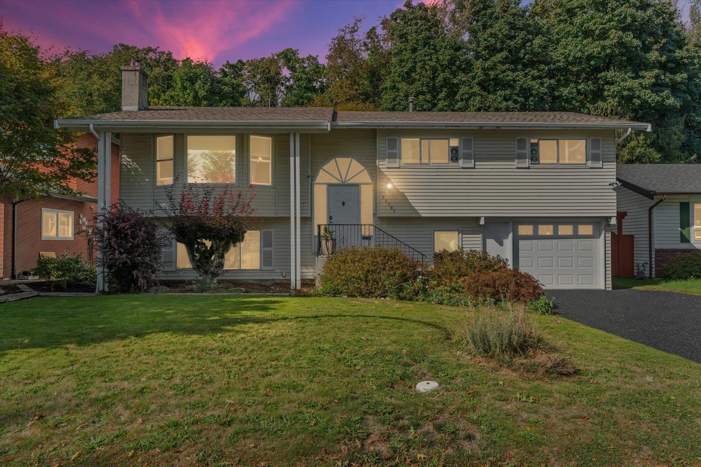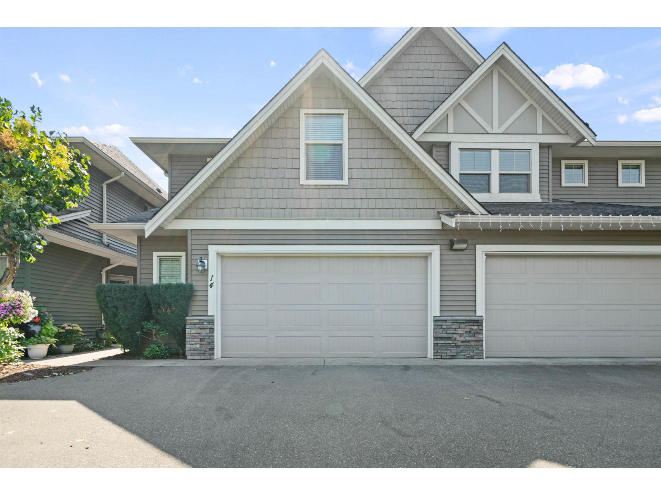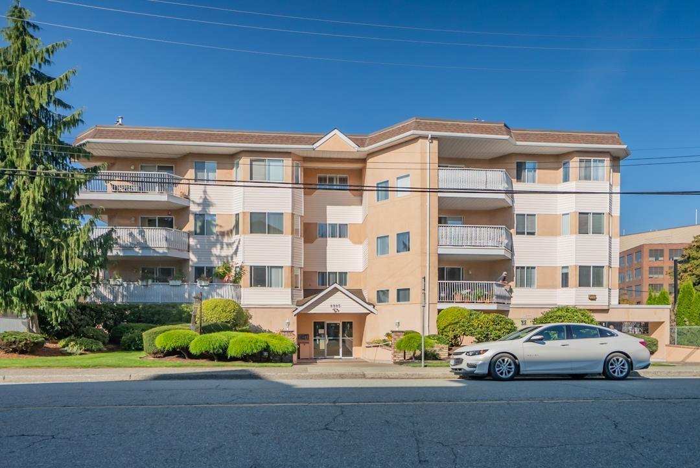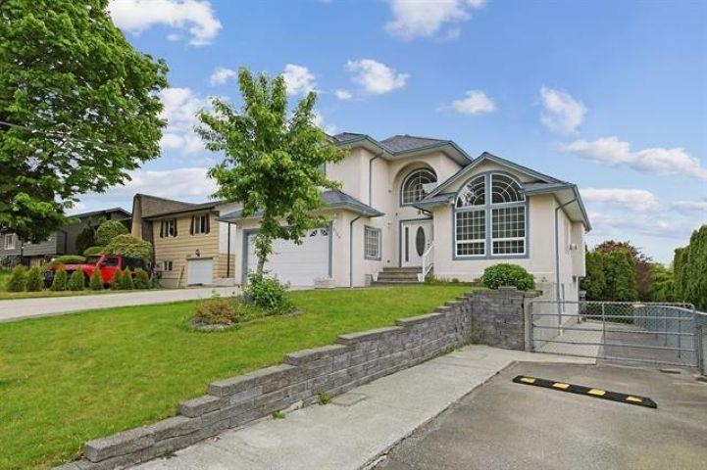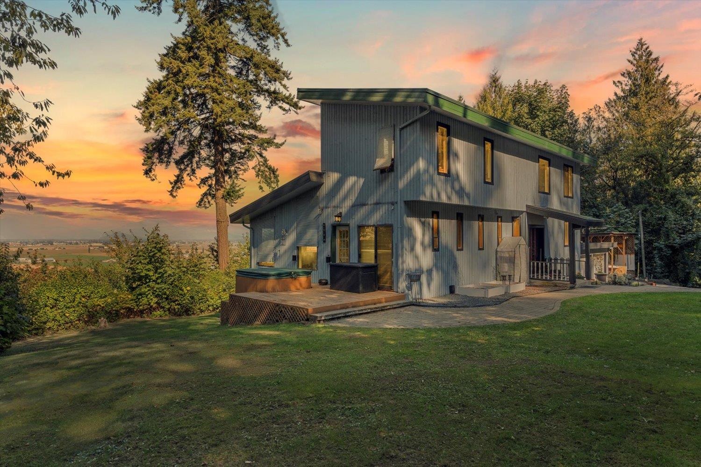- Houseful
- BC
- Chilliwack
- Sardis
- 7147 Elwood Drivesardis West Vedder
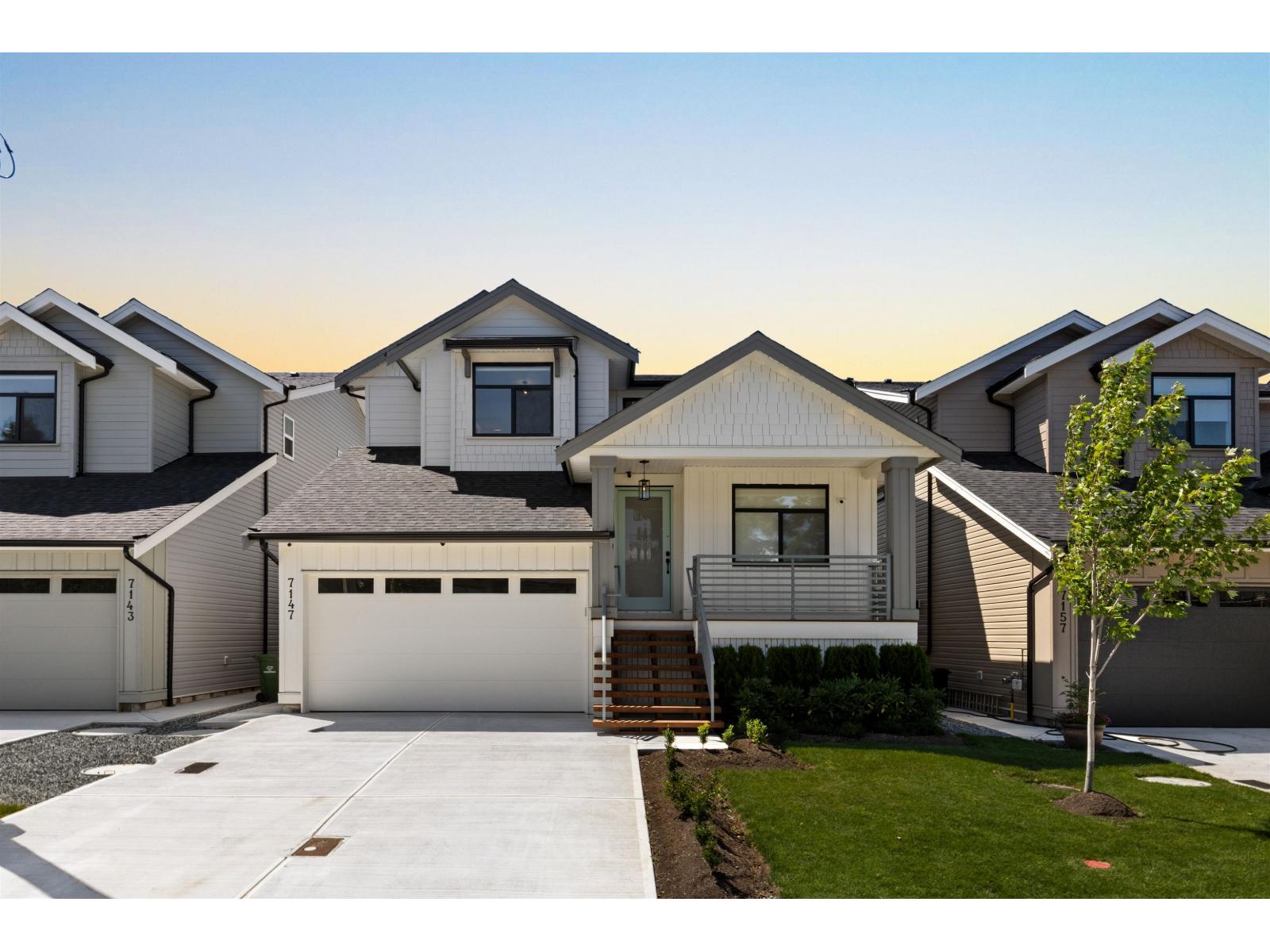
7147 Elwood Drivesardis West Vedder
7147 Elwood Drivesardis West Vedder
Highlights
Description
- Home value ($/Sqft)$412/Sqft
- Time on Housefulnew 28 hours
- Property typeSingle family
- Neighbourhood
- Median school Score
- Year built2025
- Garage spaces2
- Mortgage payment
Welcome to this beautiful newly built home by Sindhi Custom Homes in the heart of Sardis. This home offers over 3,300sf of living space with 6 bedrooms and 6 bath while sitting on an approx 4,000sf rectangular lot. Main floor features an open concept floor plan with a den/office off the main entrance, gourmet kitchen, quartz counters, BONUS spice kitchen, fam rm, dining, mudrm, and a 2pc bath. Upstairs offers a generous sized master suite with it's own 5pc ensuite, walk in closet, and additional 3 bedrooms+2 full bath. Downstairs offers a LEGAL 2 bed suite w/ a private entrance, making it perfect for extended family or as a mortgage helper along with a bonus den. This home is located just minutes from all your shopping needs, bus routes, HWY1, schools, and parks. (id:63267)
Home overview
- Heat source Electric, natural gas
- Heat type Forced air
- # total stories 3
- # garage spaces 2
- Has garage (y/n) Yes
- # full baths 6
- # total bathrooms 6.0
- # of above grade bedrooms 6
- Has fireplace (y/n) Yes
- View Mountain view
- Lot dimensions 3920
- Lot size (acres) 0.09210526
- Building size 3325
- Listing # R3051688
- Property sub type Single family residence
- Status Active
- 3rd bedroom 3.505m X 3.251m
Level: Above - Laundry 1.6m X 1.219m
Level: Above - Other 1.676m X 2.032m
Level: Above - 4th bedroom 3.353m X 3.099m
Level: Above - Primary bedroom 3.734m X 5.537m
Level: Above - 2nd bedroom 2.87m X 3.658m
Level: Above - Utility 1.549m X 1.219m
Level: Basement - Kitchen 3.353m X 4.293m
Level: Basement - Living room 4.089m X 3.988m
Level: Basement - 6th bedroom 3.048m X 3.277m
Level: Basement - Recreational room / games room 4.572m X 3.378m
Level: Basement - 5th bedroom 3.048m X 3.099m
Level: Basement - Kitchen 5.334m X 3.658m
Level: Main - Foyer 1.651m X 3.759m
Level: Main - Dining room 5.334m X 2.184m
Level: Main - Mudroom 2.819m X 1.829m
Level: Main - Family room 3.429m X 4.47m
Level: Main - Den 3.353m X 3.759m
Level: Main
- Listing source url Https://www.realtor.ca/real-estate/28906244/7147-elwood-drive-sardis-west-vedder-chilliwack
- Listing type identifier Idx

$-3,653
/ Month

