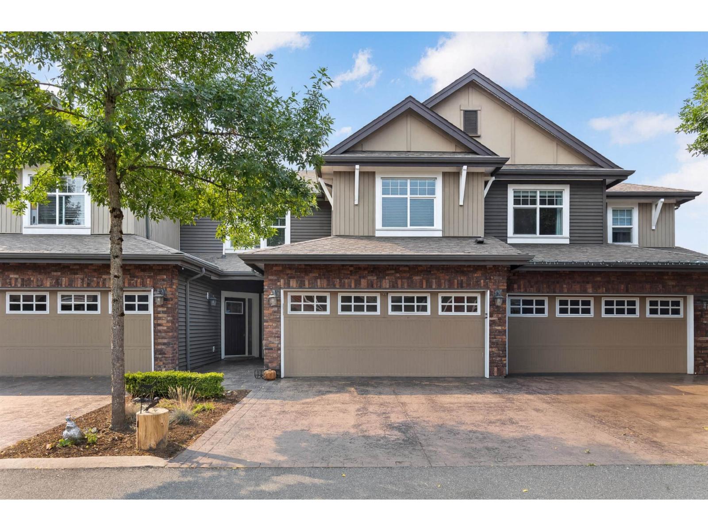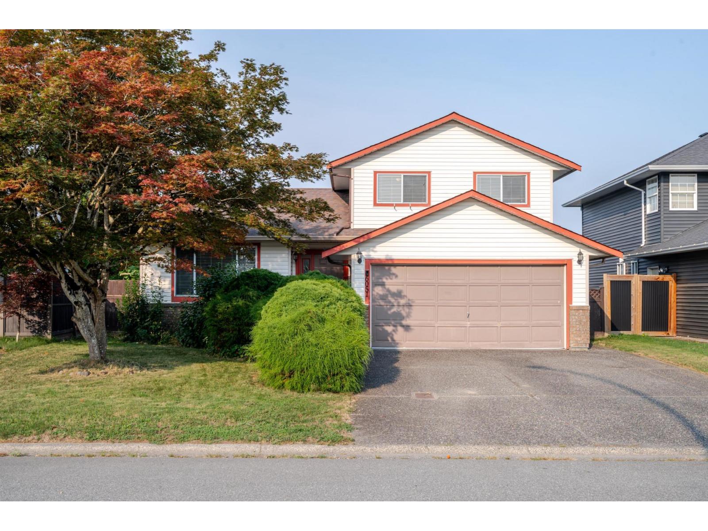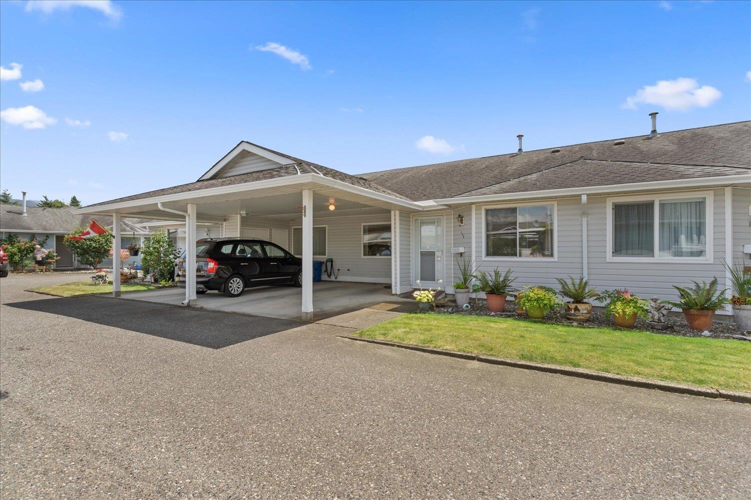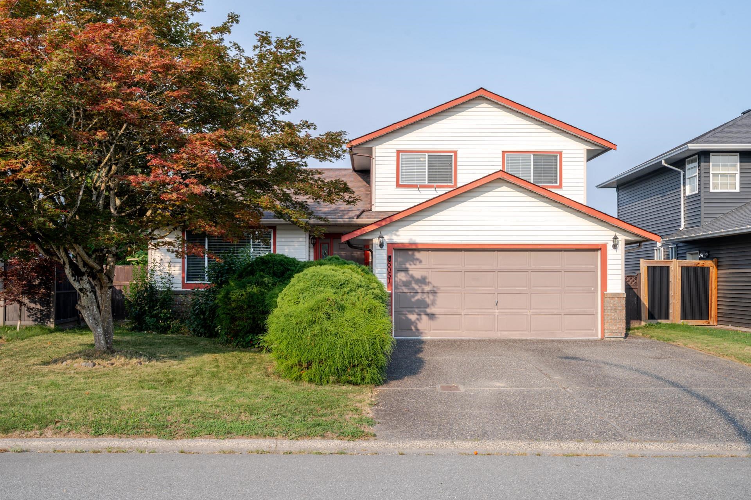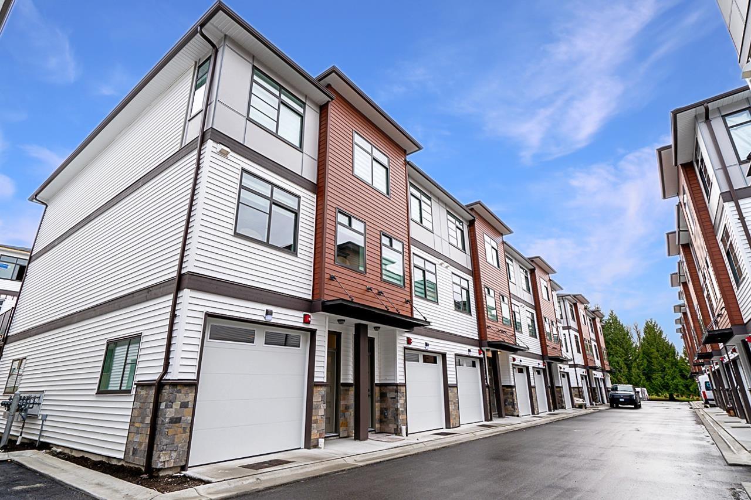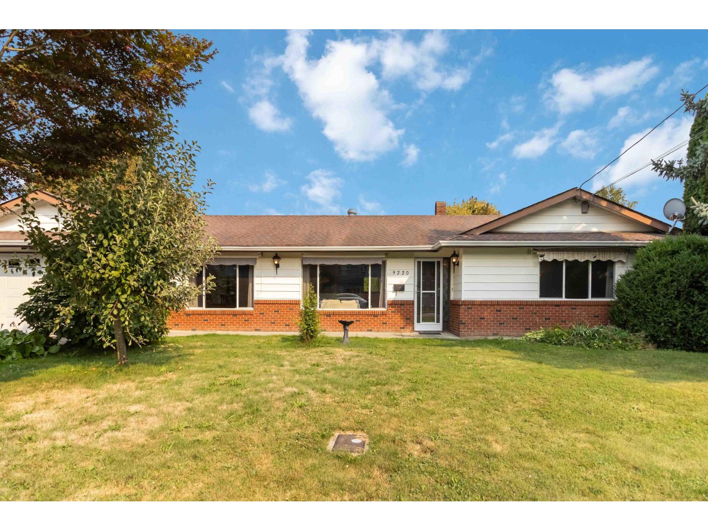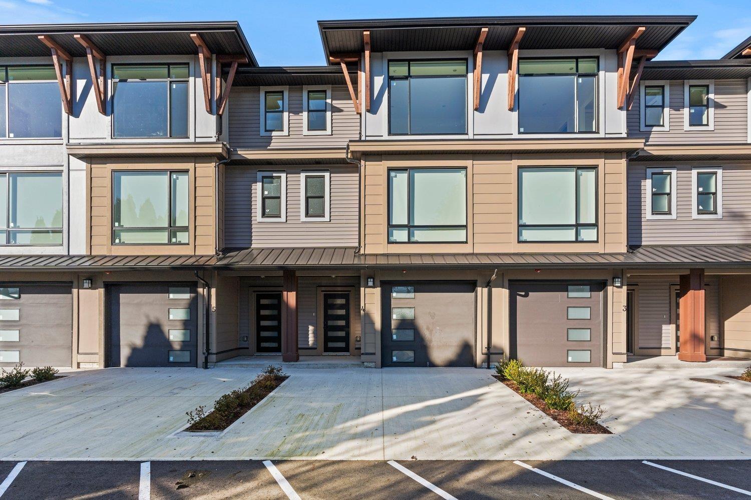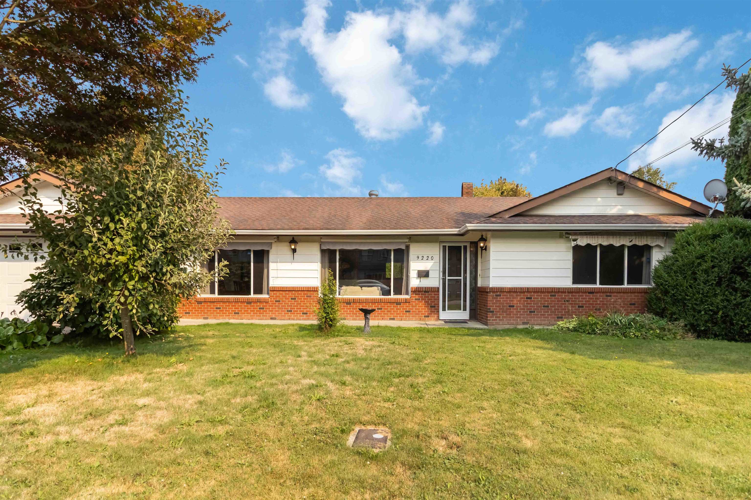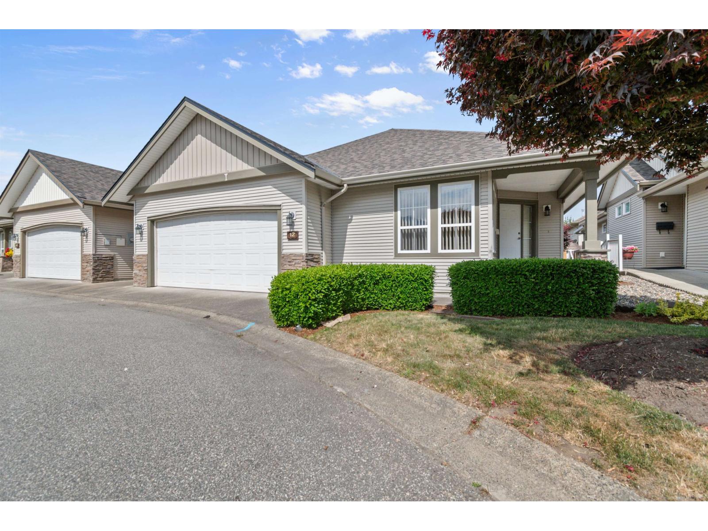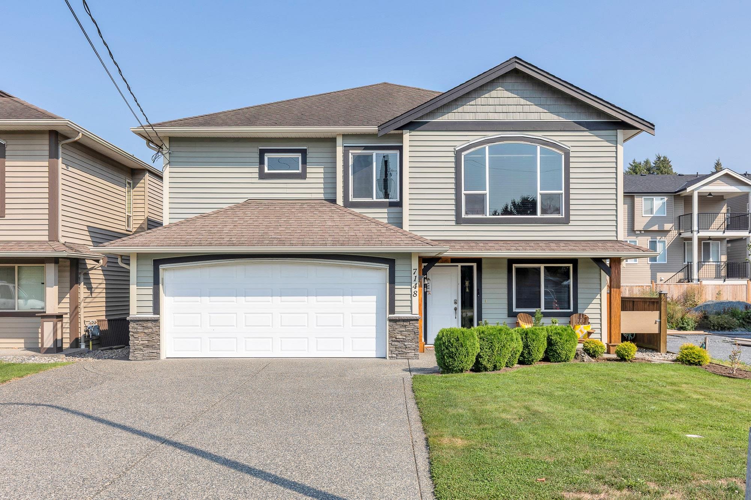- Houseful
- BC
- Chilliwack
- Sardis
- 7148 Rochester Avenuesardis West Vedder
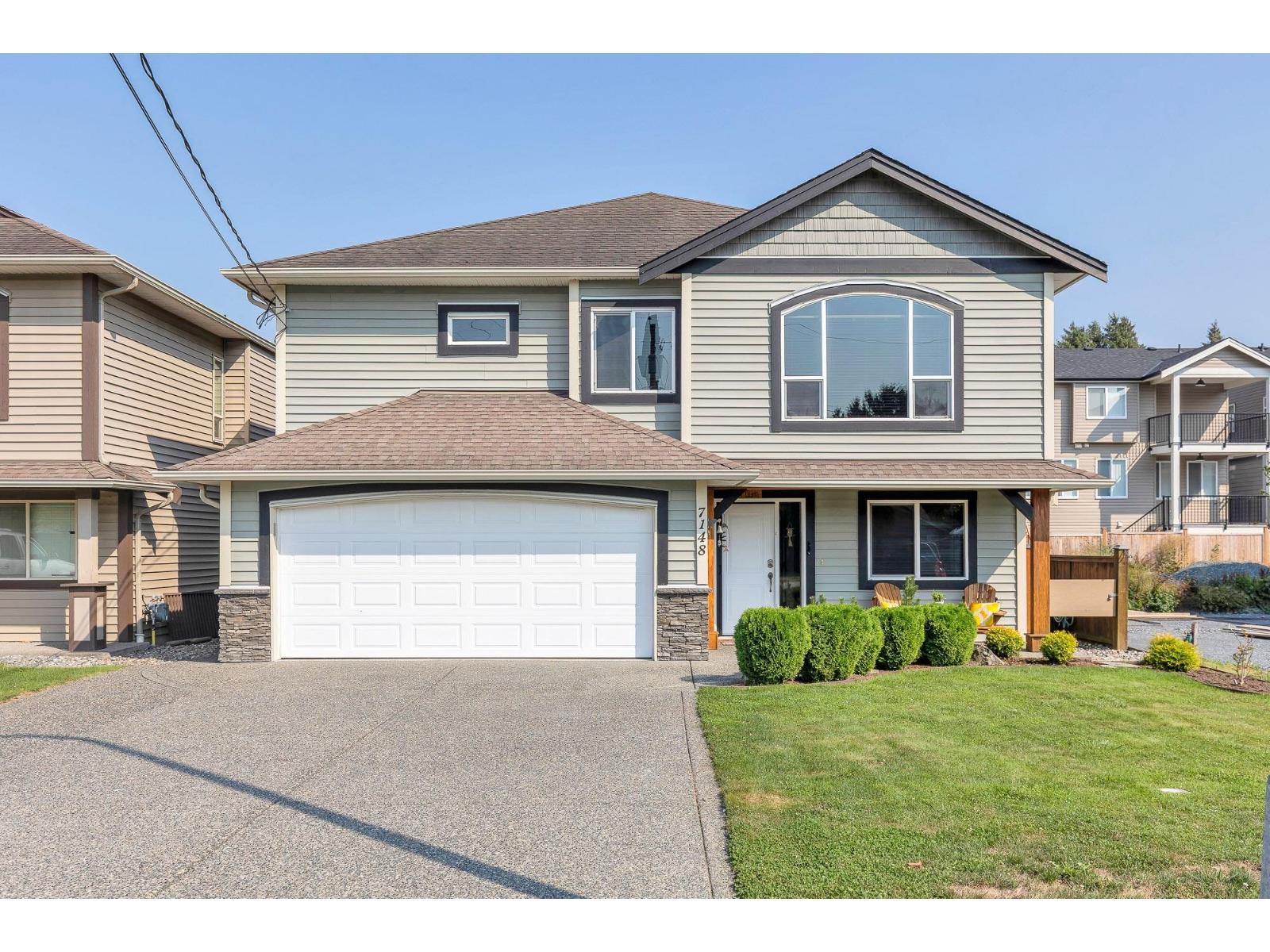
7148 Rochester Avenuesardis West Vedder
For Sale
New 14 hours
$985,000
5 beds
3 baths
2,587 Sqft
7148 Rochester Avenuesardis West Vedder
For Sale
New 14 hours
$985,000
5 beds
3 baths
2,587 Sqft
Highlights
This home is
16%
Time on Houseful
14 hours
School rated
6.5/10
Chilliwack
-0.72%
Description
- Home value ($/Sqft)$381/Sqft
- Time on Housefulnew 14 hours
- Property typeSingle family
- Neighbourhood
- Median school Score
- Year built2012
- Garage spaces2
- Mortgage payment
"Not your run of the mill home" This basement entry home has been upgraded with thought and quality over the years. Upgrades include soundproofing between the floors, suite with separate entrance and laundry that is not connected to the main house for maximum privacy. Lots of solid wood accents front & back, extended patio and low maintenance yard with 2 sheds, one that has power and water! 2 outdoor gas hookups and of course A/C!!!! Basement 1 bedroom suite has a huge pantry which could double as a den or 3 bedrooms upstairs with den on the main for the use of the upstairs. Lots of parking! Easy access to the freeway. Don't miss this one. (id:63267)
Home overview
Amenities / Utilities
- Cooling Central air conditioning
- Heat source Electric, natural gas
- Heat type Forced air
Exterior
- # total stories 2
- # garage spaces 2
- Has garage (y/n) Yes
Interior
- # full baths 3
- # total bathrooms 3.0
- # of above grade bedrooms 5
- Has fireplace (y/n) Yes
Location
- Directions 2158835
Lot/ Land Details
- Lot dimensions 4138
Overview
- Lot size (acres) 0.09722745
- Building size 2587
- Listing # R3044060
- Property sub type Single family residence
- Status Active
Rooms Information
metric
- 5th bedroom 2.616m X 2.464m
Level: Lower - Kitchen 2.946m X 3.073m
Level: Lower - Storage 2.616m X 2.057m
Level: Lower - 4th bedroom 3.785m X 3.505m
Level: Lower - Living room 3.708m X 4.572m
Level: Lower - Laundry 3.962m X 2.057m
Level: Lower - Dining room 3.099m X 3.378m
Level: Lower - Dining room 2.946m X 7.036m
Level: Main - Kitchen 3.785m X 4.928m
Level: Main - Primary bedroom 3.531m X 4.064m
Level: Main - 3rd bedroom 3.073m X 2.845m
Level: Main - Living room 4.801m X 5.512m
Level: Main - 2nd bedroom 2.743m X 3.2m
Level: Main
SOA_HOUSEKEEPING_ATTRS
- Listing source url Https://www.realtor.ca/real-estate/28831429/7148-rochester-avenue-sardis-west-vedder-chilliwack
- Listing type identifier Idx
The Home Overview listing data and Property Description above are provided by the Canadian Real Estate Association (CREA). All other information is provided by Houseful and its affiliates.

Lock your rate with RBC pre-approval
Mortgage rate is for illustrative purposes only. Please check RBC.com/mortgages for the current mortgage rates
$-2,627
/ Month25 Years fixed, 20% down payment, % interest
$
$
$
%
$
%

Schedule a viewing
No obligation or purchase necessary, cancel at any time
Nearby Homes
Real estate & homes for sale nearby

