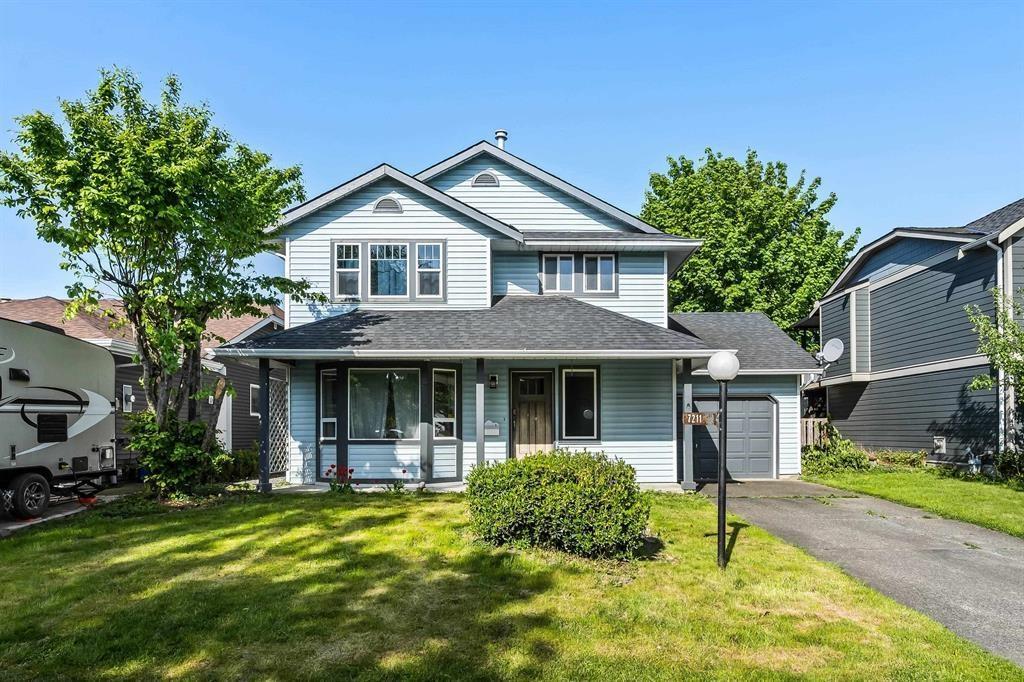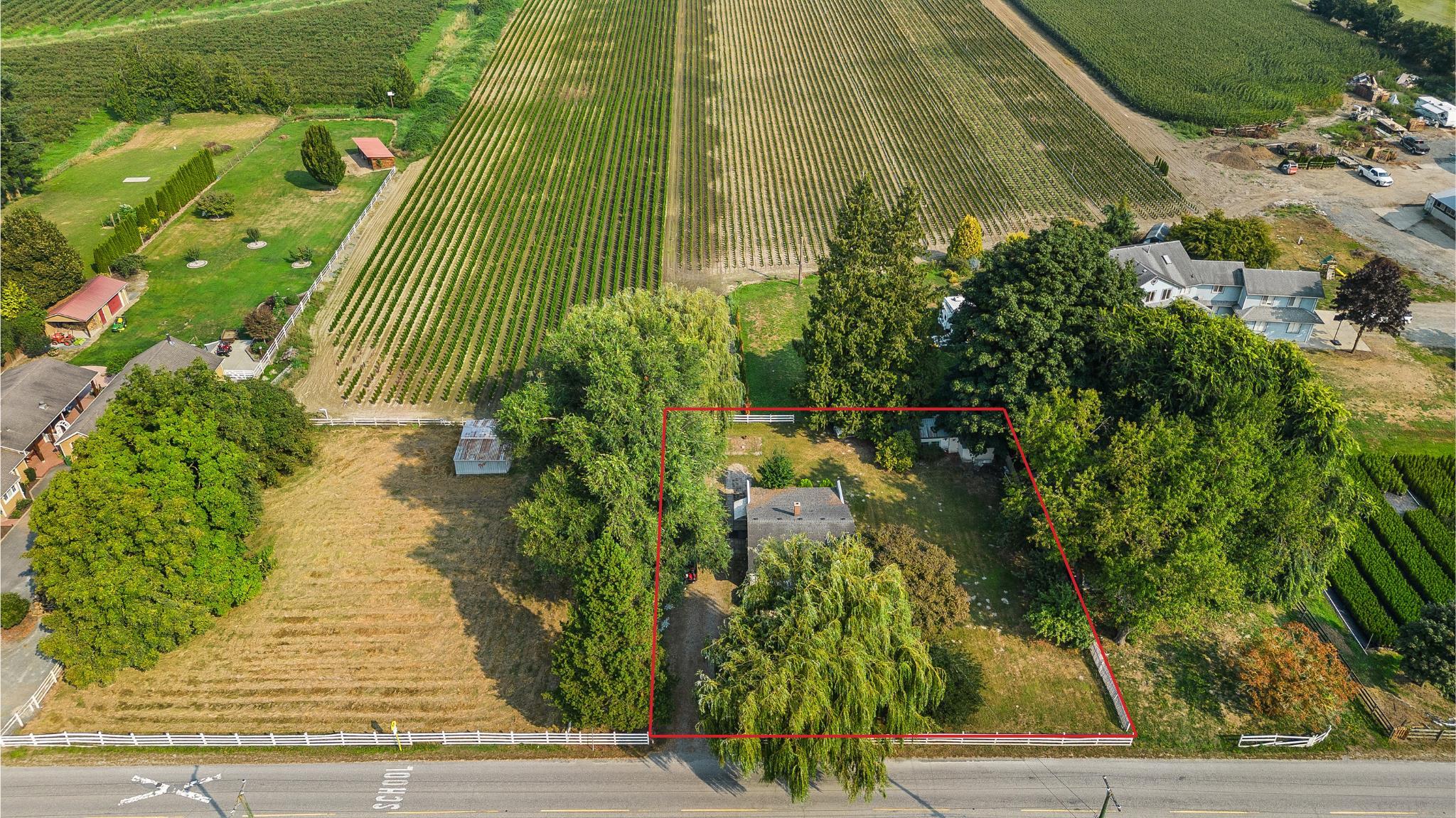- Houseful
- BC
- Chilliwack
- Sardis
- 7211 Circle Drivesardis West Vedder

7211 Circle Drivesardis West Vedder
7211 Circle Drivesardis West Vedder
Highlights
Description
- Home value ($/Sqft)$405/Sqft
- Time on Houseful84 days
- Property typeSingle family
- Neighbourhood
- Median school Score
- Year built1987
- Garage spaces1
- Mortgage payment
Nestled around Spruce Grove Park, this spacious & updated 4 bed family home has the ultimate location in a quiet central neighborhood plus easy access to all levels of schools, shopping & Hwy 1. Offering formal living/dining rooms, eat-in updated kitchen plus oversized family room including space for kids play area or secondary seating area. Recent updates include renovated baths, roof 2015, hot water tank 2021 & modern paint colors. Upstairs boasts 4 bedrooms & loft area perfect for kids' hangout space or enclose for a 5th bedroom. Tons of storage throughout the home including crawl space & mud room makes this the perfect home for upsizing from a townhome to enjoy your own fully fenced backyard or downsizing when you still want space but easy living & a great value! (id:63267)
Home overview
- Heat source Electric
- Heat type Forced air
- # total stories 2
- # garage spaces 1
- Has garage (y/n) Yes
- # full baths 3
- # total bathrooms 3.0
- # of above grade bedrooms 4
- Has fireplace (y/n) Yes
- View Mountain view
- Lot dimensions 4792
- Lot size (acres) 0.112593986
- Building size 2221
- Listing # R3013802
- Property sub type Single family residence
- Status Active
- 4th bedroom 3.251m X 2.972m
Level: Above - Family room 4.267m X 7.671m
Level: Main - Living room 4.191m X 4.039m
Level: Main - Dining room 4.039m X 2.972m
Level: Main - Foyer 2.489m X 5.207m
Level: Main - Eating area 3.835m X 2.184m
Level: Main - Laundry 1.651m X 3.073m
Level: Main - Kitchen 3.835m X 3.581m
Level: Main - Den 4.445m X 2.972m
Level: Upper - 3rd bedroom 3.505m X 3.2m
Level: Upper - Primary bedroom 4.115m X 5.004m
Level: Upper - Other 1.854m X 1.295m
Level: Upper - 2nd bedroom 3.505m X 3.048m
Level: Upper
- Listing source url Https://www.realtor.ca/real-estate/28458051/7211-circle-drive-sardis-west-vedder-chilliwack
- Listing type identifier Idx

$-2,400
/ Month











