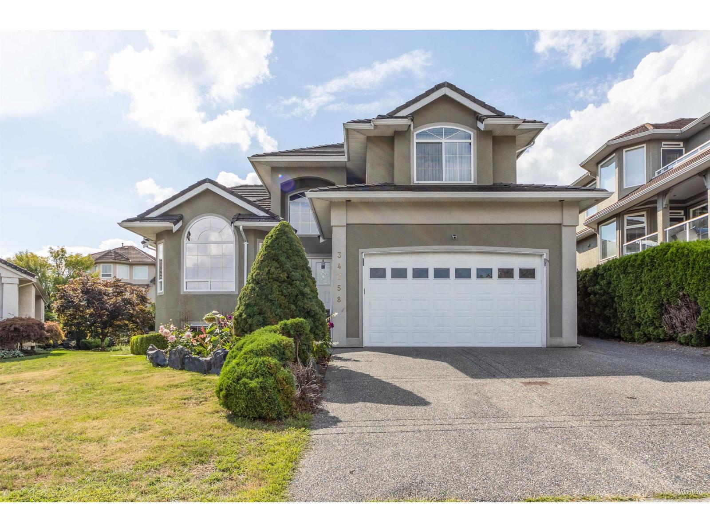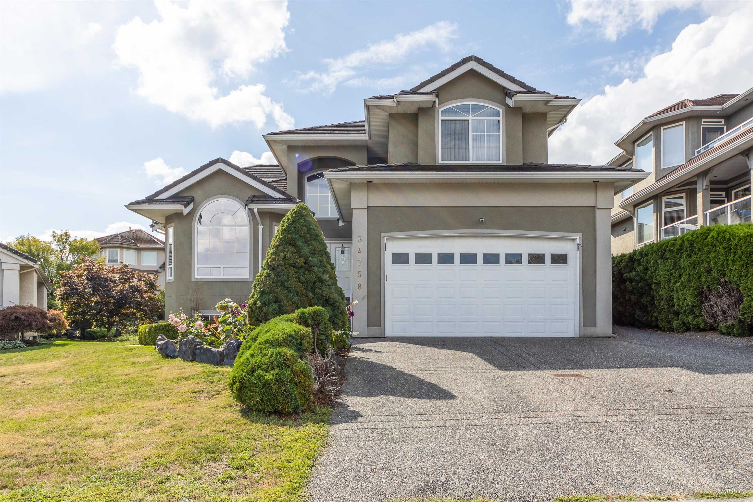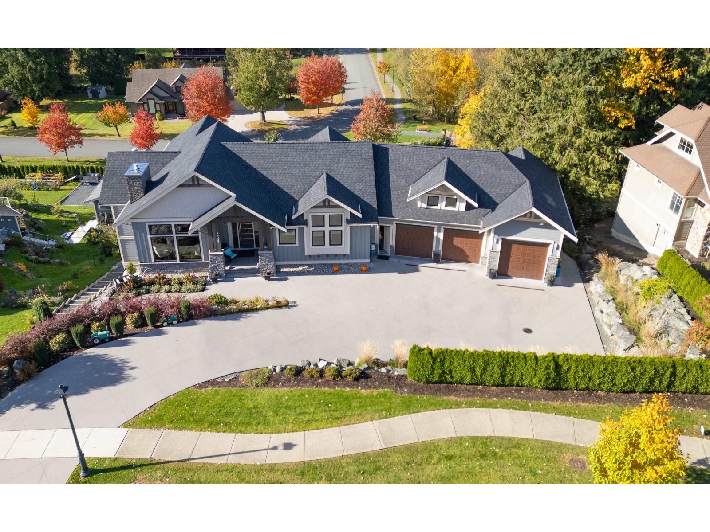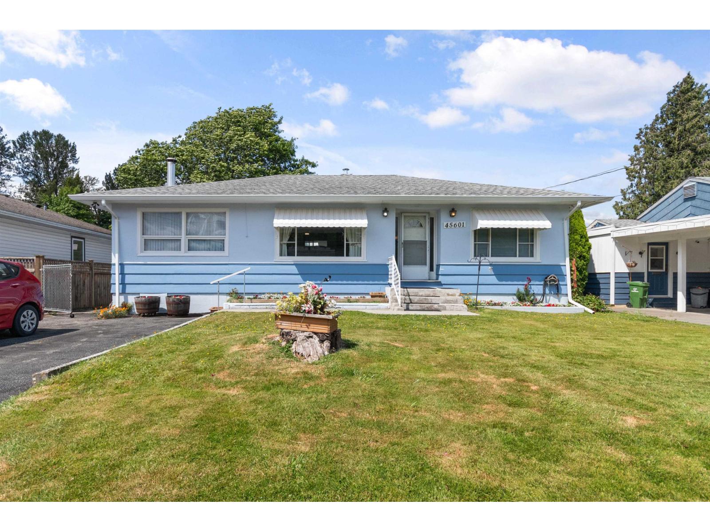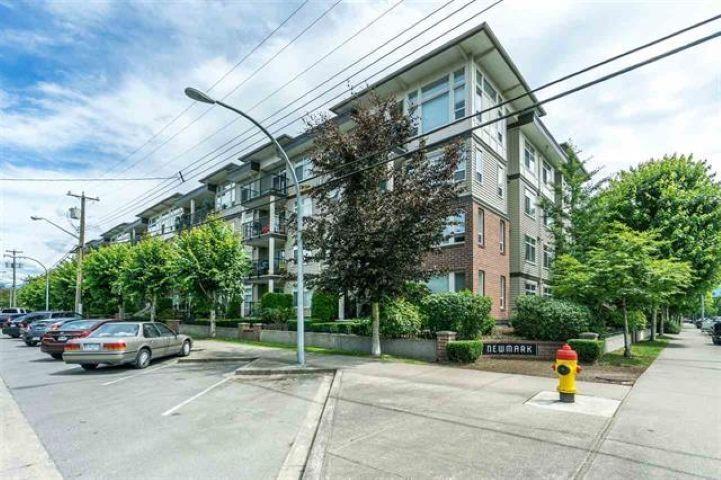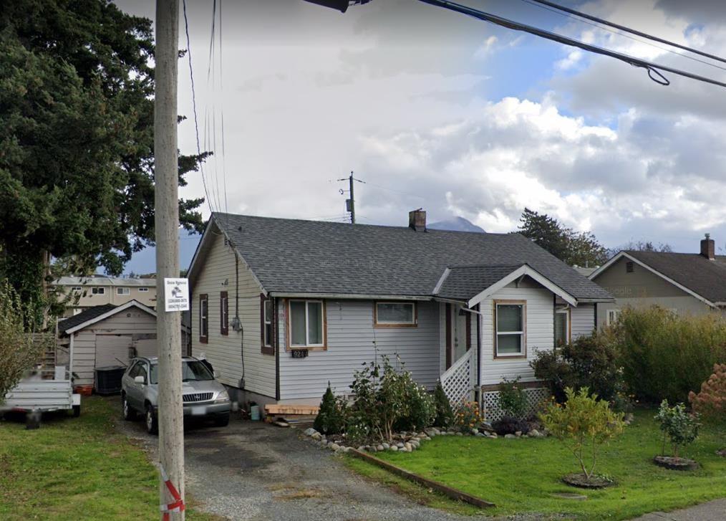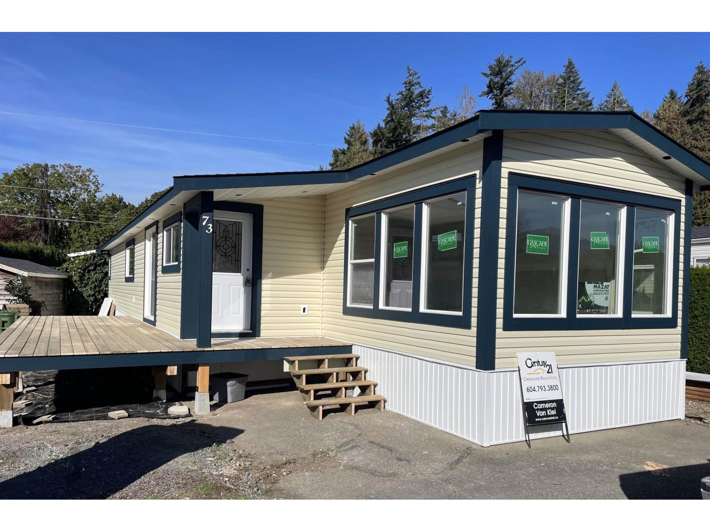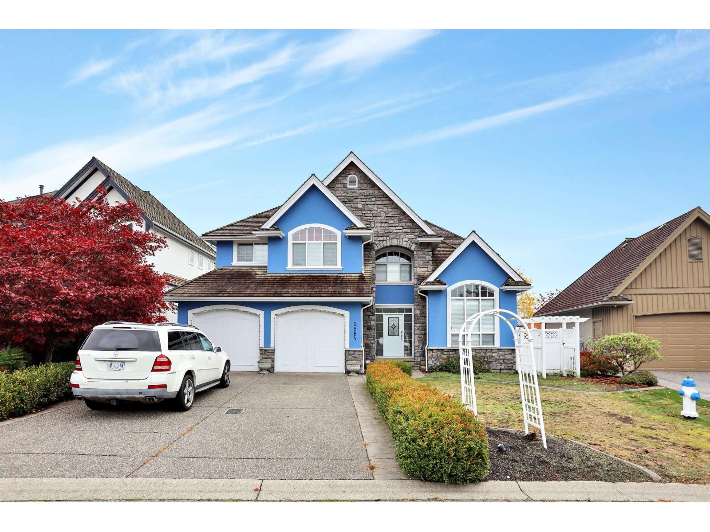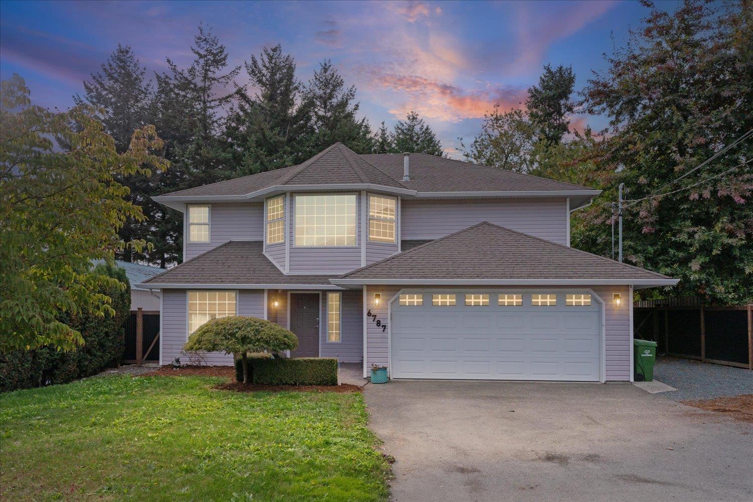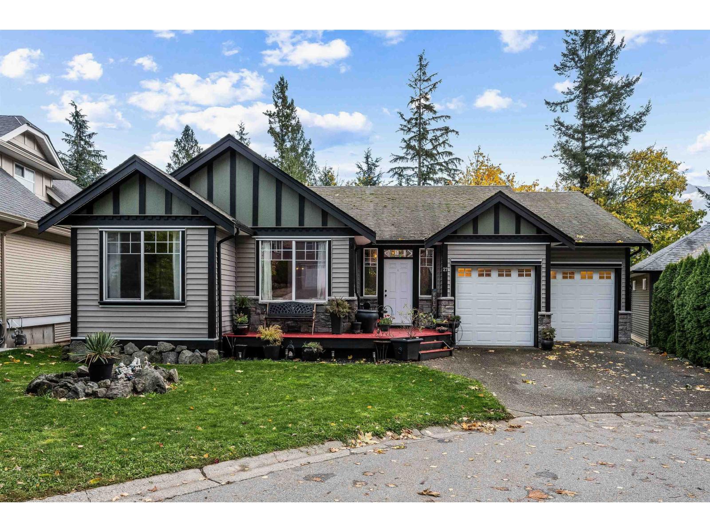- Houseful
- BC
- Chilliwack
- Sardis
- 7227 Richardson Avenuesardis West Vedder
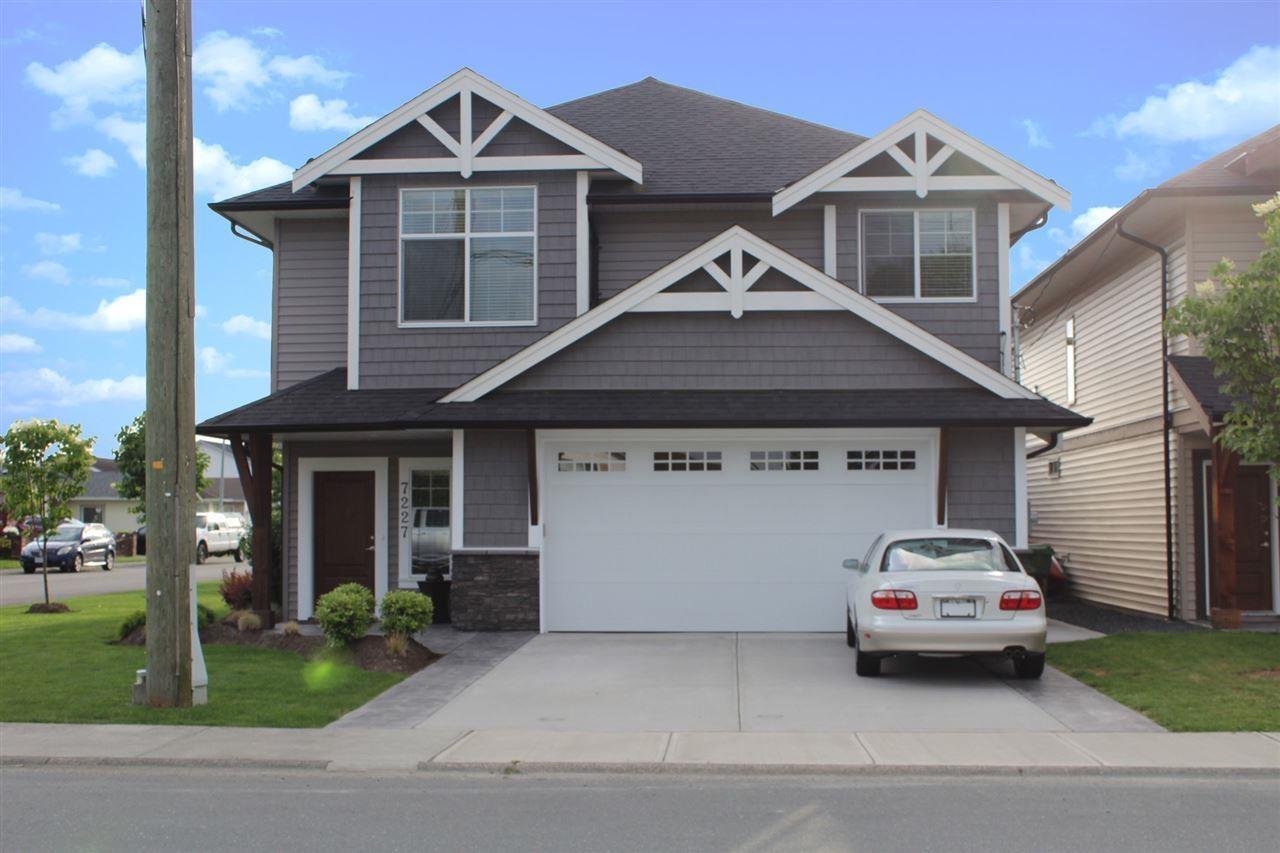
7227 Richardson Avenuesardis West Vedder
7227 Richardson Avenuesardis West Vedder
Highlights
Description
- Home value ($/Sqft)$503/Sqft
- Time on Housefulnew 7 days
- Property typeSingle family
- StyleBasement entry
- Neighbourhood
- Median school Score
- Year built2015
- Garage spaces2
- Mortgage payment
Beautiful Basement Entry home in Sardis w/ gorgeous mountain views all year round. This home features 4 beds/3 baths & flat yard for entertainment. Main floor foyer has built-in bench & coat hanger as well as storage closet. Modern light fixtures & windows throughout. Beautiful, open concept a great living space between the dining, living and island kitchen area. Enjoy the modern kitchen, spacious pantry cabinet & top of the line stainless appliances including a gas stove. Master bedroom w/ double bathroom sink ensuite. Tiled flooring in all bathrooms. The main laundry has ample space for storage. One bedroom in-law suite w/ separate washer/dryer, separate private entrance and it's own private outdoor patio. The spacious balcony/deck upstairs is perfect for your summer BBQs. Corner lot. (id:63267)
Home overview
- Heat source Natural gas
- Heat type Forced air
- # total stories 2
- # garage spaces 2
- Has garage (y/n) Yes
- # full baths 3
- # total bathrooms 3.0
- # of above grade bedrooms 4
- Has fireplace (y/n) Yes
- Lot dimensions 5124
- Lot size (acres) 0.12039474
- Building size 2583
- Listing # R3006527
- Property sub type Single family residence
- Status Active
- Foyer 5.004m X 2.565m
Level: Basement - Laundry 2.337m X 1.854m
Level: Basement - Kitchen 5.105m X 3.15m
Level: Basement - Living room 5.105m X 4.191m
Level: Basement - 4th bedroom 3.378m X 3.404m
Level: Basement - Primary bedroom 4.496m X 3.658m
Level: Main - Living room 4.928m X 4.953m
Level: Main - Dining room 5.105m X 3.251m
Level: Main - 2nd bedroom 3.454m X 3.48m
Level: Main - Other 2.54m X 1.448m
Level: Main - 3rd bedroom 3.962m X 3.048m
Level: Main - Kitchen 4.343m X 2.769m
Level: Main
- Listing source url Https://www.realtor.ca/real-estate/28359664/7227-richardson-avenue-sardis-west-vedder-sardis
- Listing type identifier Idx

$-3,464
/ Month

