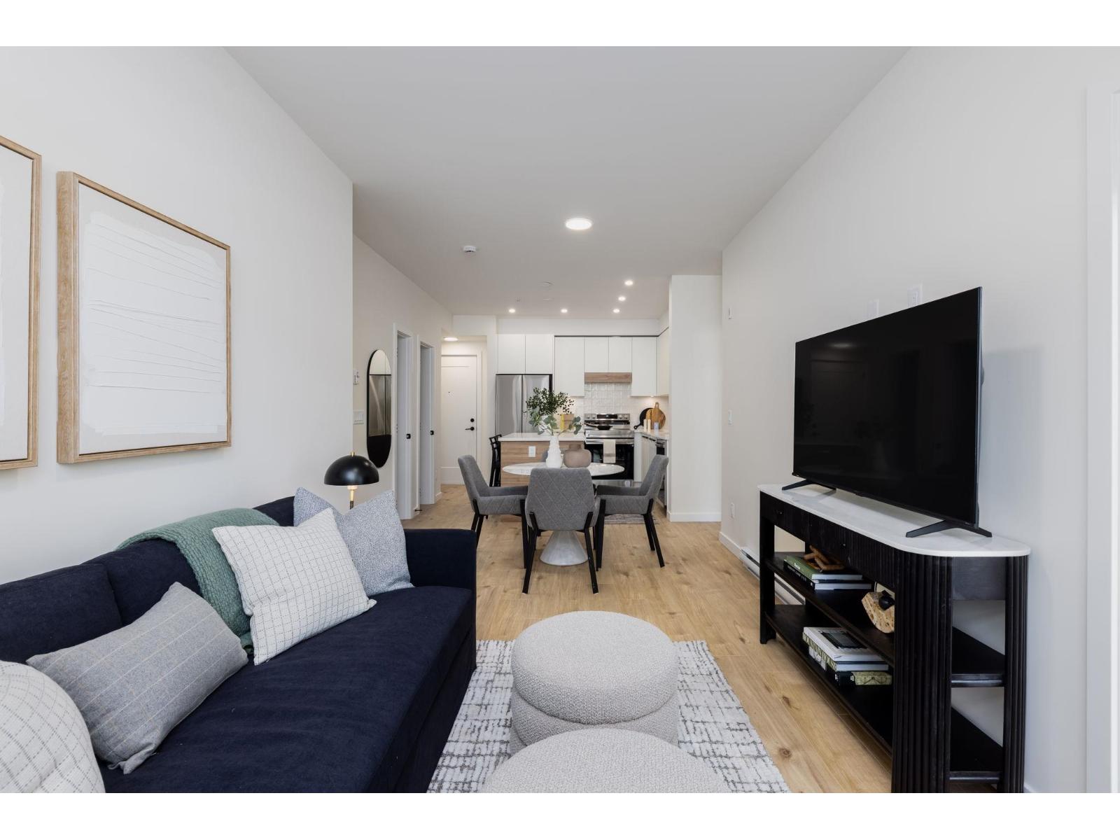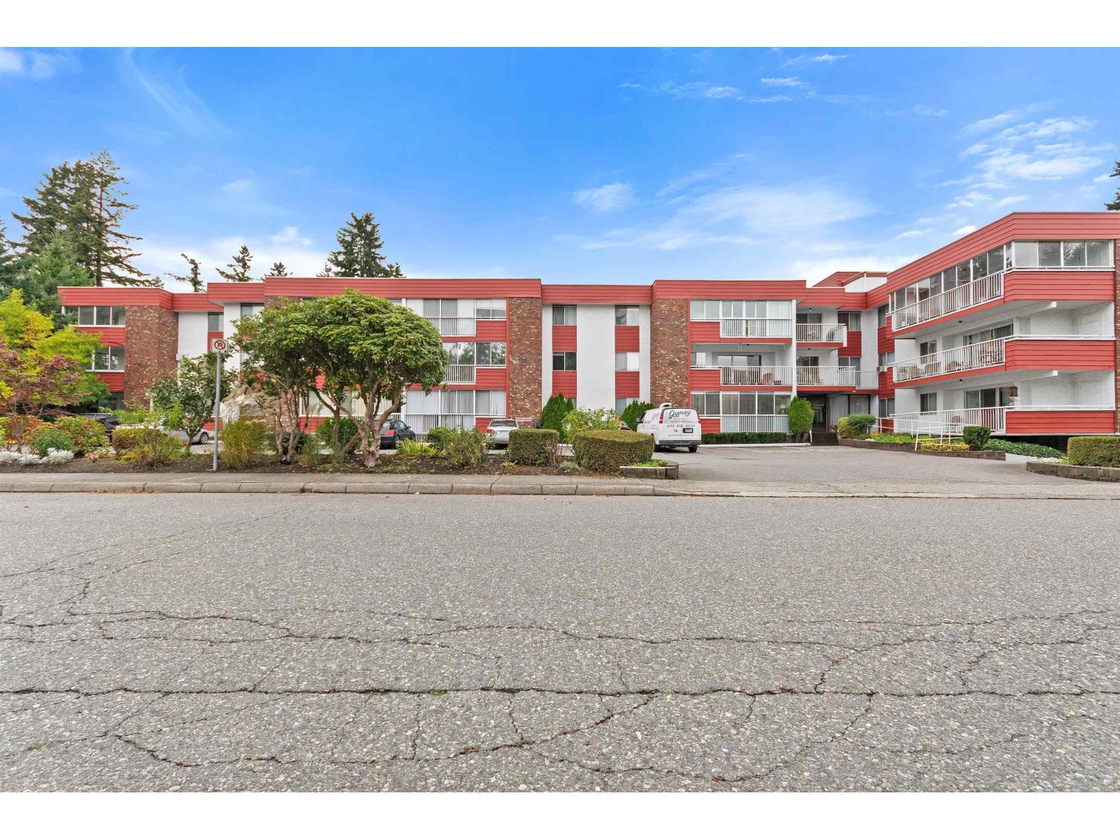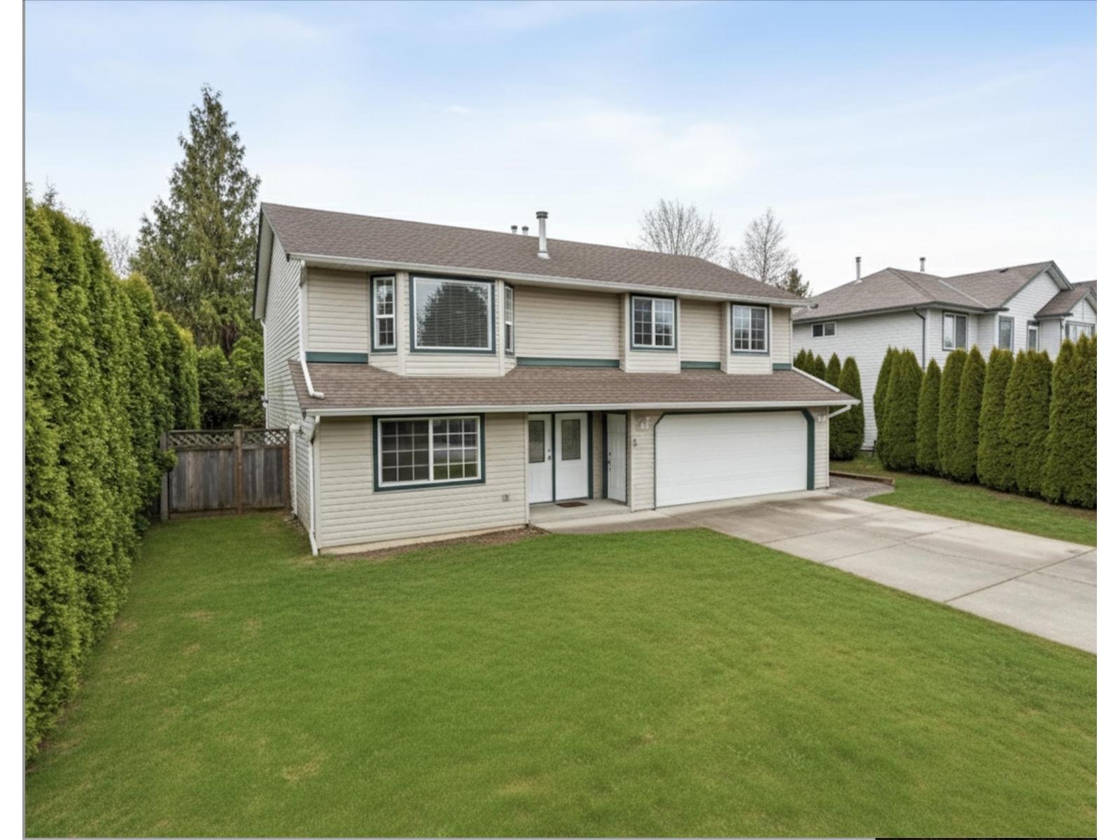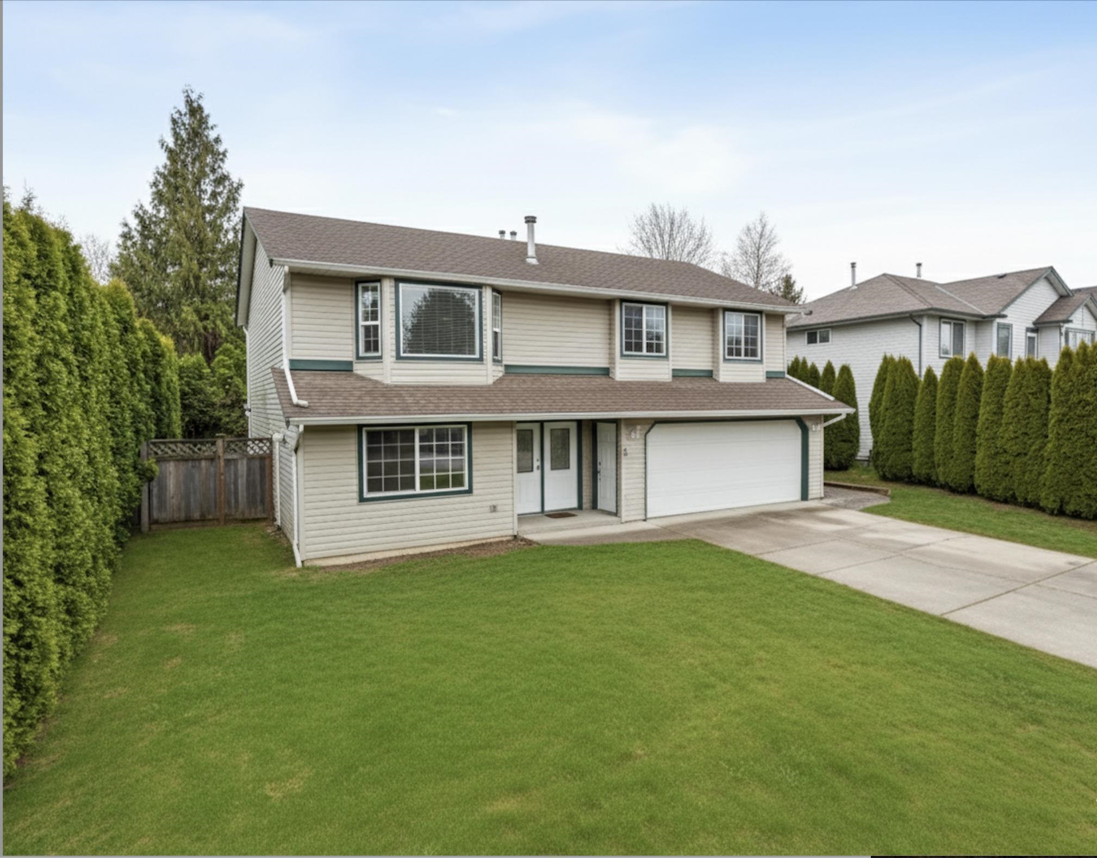Select your Favourite features
- Houseful
- BC
- Chilliwack
- Eastern Hillsides
- 7259 Ramsay Place #5
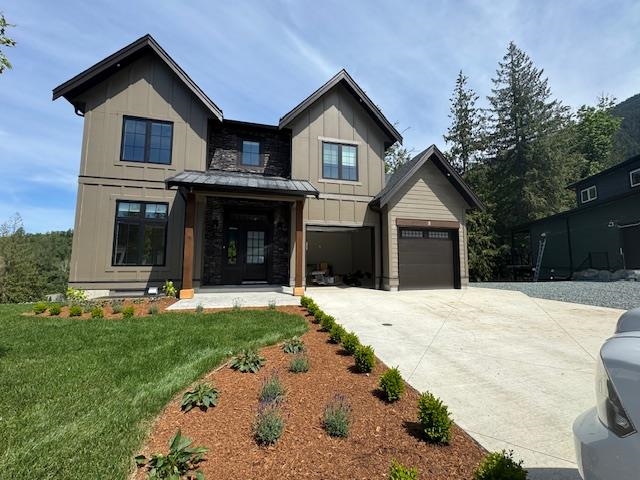
Highlights
Description
- Home value ($/Sqft)$420/Sqft
- Time on Houseful
- Property typeResidential
- Neighbourhood
- Year built2025
- Mortgage payment
Welcome to the executive style development of North Point. A quiet cul de sac made up of 12 high end homes nestled in a forested mountain setting just minutes from the highway and town. This particular home features a gourmet style kitchen with a huge island and tons of natural light with sweeping views of the Valley and the Mountains. You’ll see it all from the very spacious deck designed for entertaining. Inside you’ll find everything you need, office on the main floor, four large bedrooms upstairs a flex room down and very comfortable walk (legal) one bedroom suite in the basement. North Point, from Westbow Construction, quality for generations. Call for more information today.
MLS®#R2995318 updated 4 days ago.
Houseful checked MLS® for data 4 days ago.
Home overview
Amenities / Utilities
- Heat source Forced air, heat pump, natural gas
- Sewer/ septic Public sewer, sanitary sewer, storm sewer
Exterior
- Construction materials
- Foundation
- Roof
- Fencing Fenced
- # parking spaces 4
- Parking desc
Interior
- # full baths 3
- # half baths 2
- # total bathrooms 5.0
- # of above grade bedrooms
Location
- Area Bc
- Subdivision
- View Yes
- Water source Public
- Zoning description Sr
Lot/ Land Details
- Lot dimensions 11840.0
Overview
- Lot size (acres) 0.27
- Basement information Full
- Building size 3568.0
- Mls® # R2995318
- Property sub type Single family residence
- Status Active
- Virtual tour
- Tax year 2024
Rooms Information
metric
- Recreation room 3.962m X 4.369m
- Bedroom 3.556m X 3.531m
- Kitchen 2.997m X 3.886m
- Living room 4.14m X 4.115m
- Bedroom 3.048m X 3.048m
Level: Above - Bedroom 3.404m X 3.454m
Level: Above - Bedroom 4.115m X 3.2m
Level: Above - Laundry 2.032m X 2.489m
Level: Above - Primary bedroom 4.267m X 4.369m
Level: Above - Office 2.591m X 3.2m
Level: Main - Dining room 4.267m X 3.2m
Level: Main - Kitchen 3.962m X 5.182m
Level: Main - Living room 4.267m X 4.572m
Level: Main
SOA_HOUSEKEEPING_ATTRS
- Listing type identifier Idx

Lock your rate with RBC pre-approval
Mortgage rate is for illustrative purposes only. Please check RBC.com/mortgages for the current mortgage rates
$-4,000
/ Month25 Years fixed, 20% down payment, % interest
$
$
$
%
$
%

Schedule a viewing
No obligation or purchase necessary, cancel at any time
Nearby Homes
Real estate & homes for sale nearby


