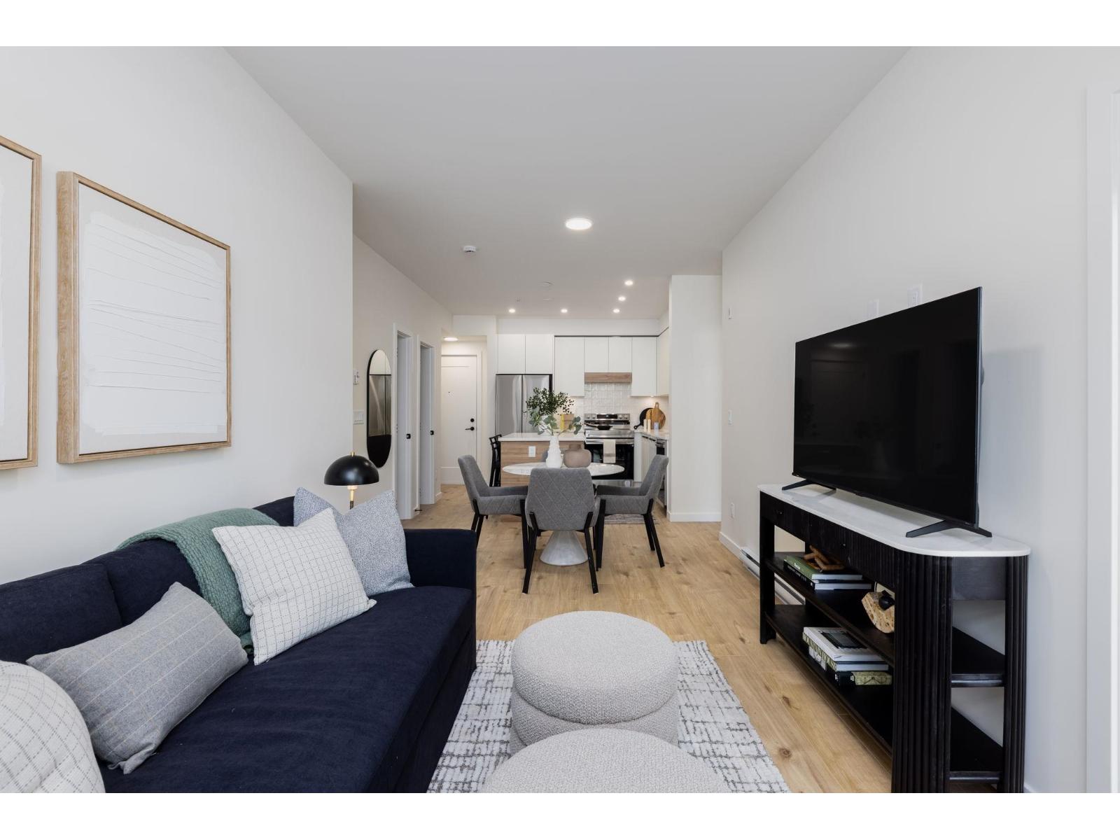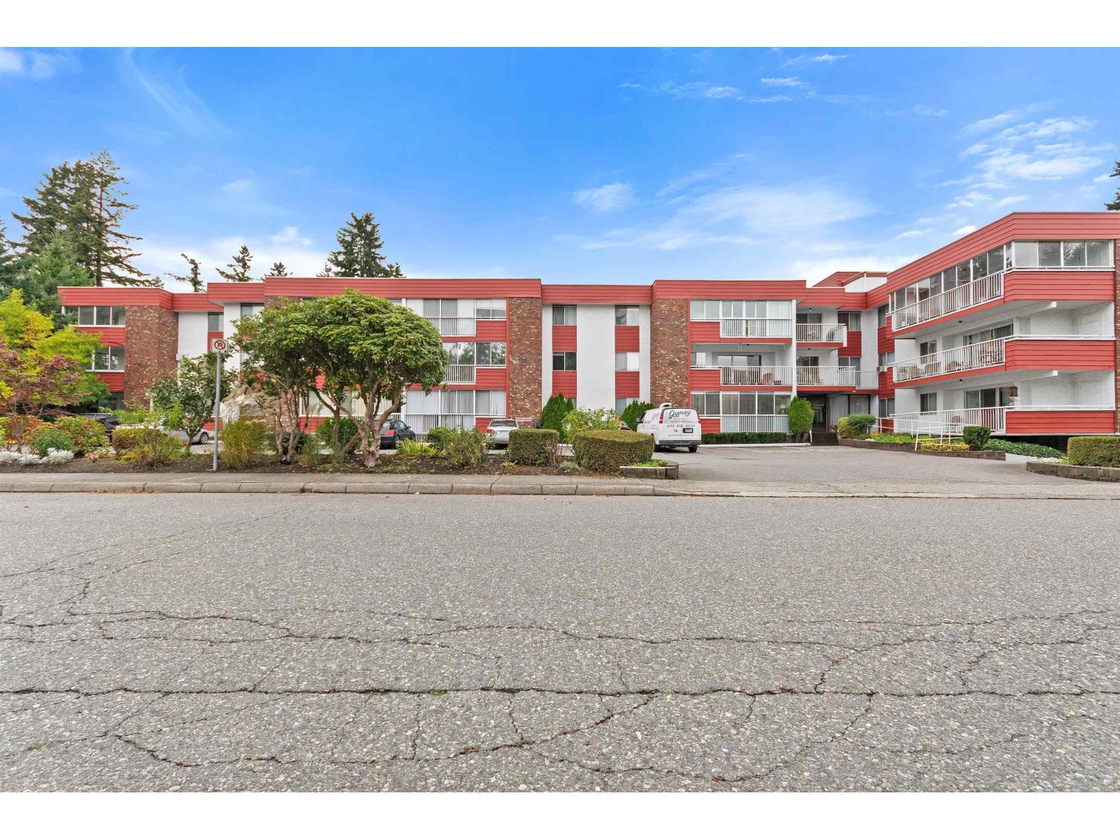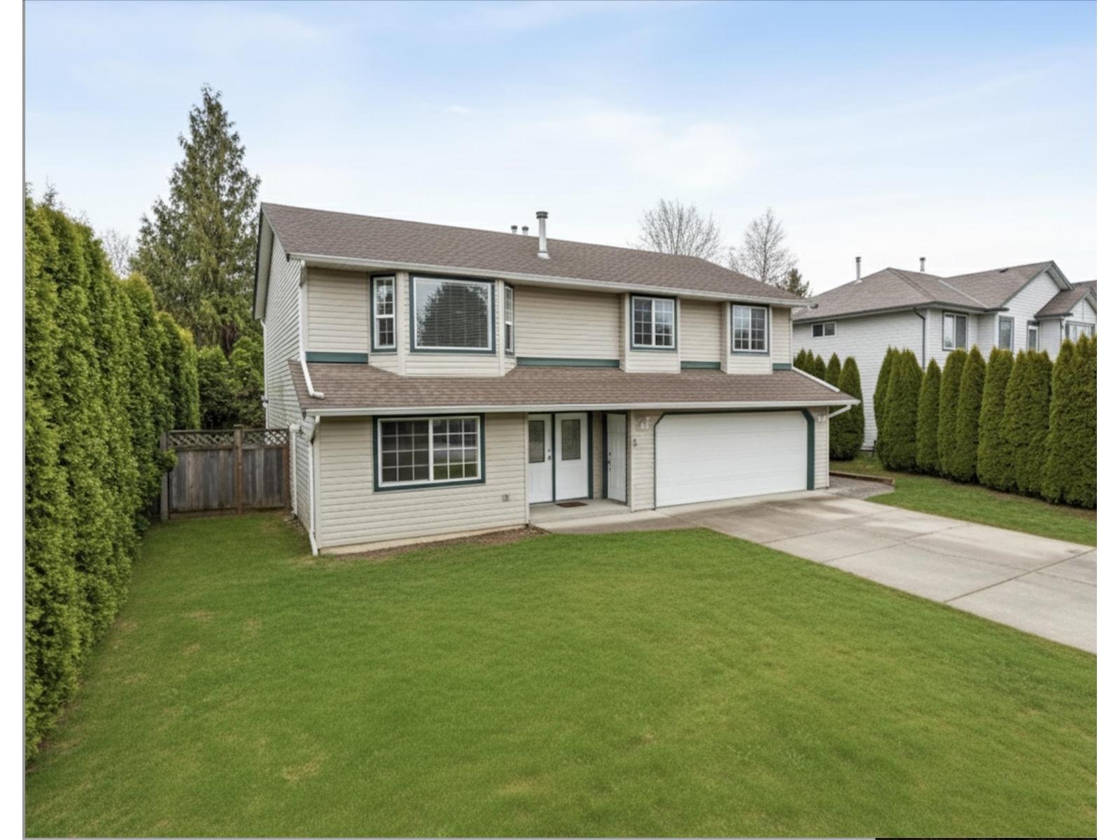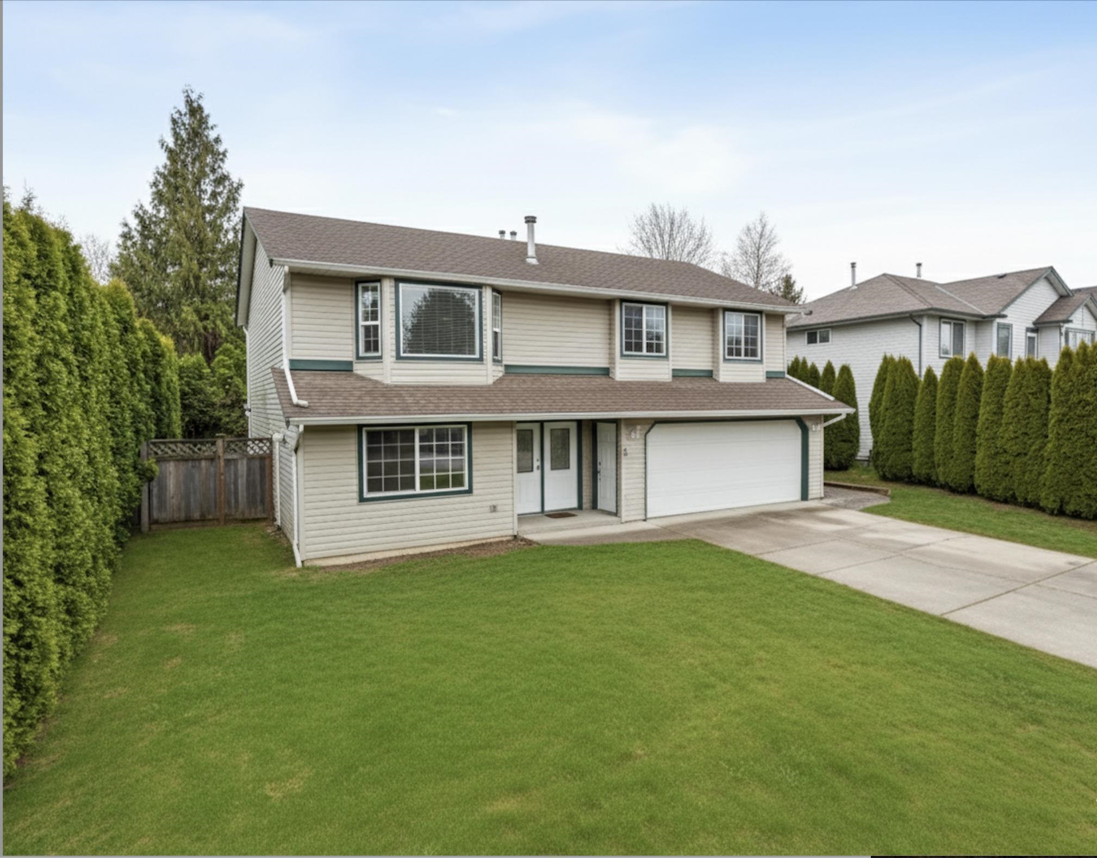- Houseful
- BC
- Chilliwack
- Eastern Hillsides
- 7269 Bryant Placeeastern Hillsides
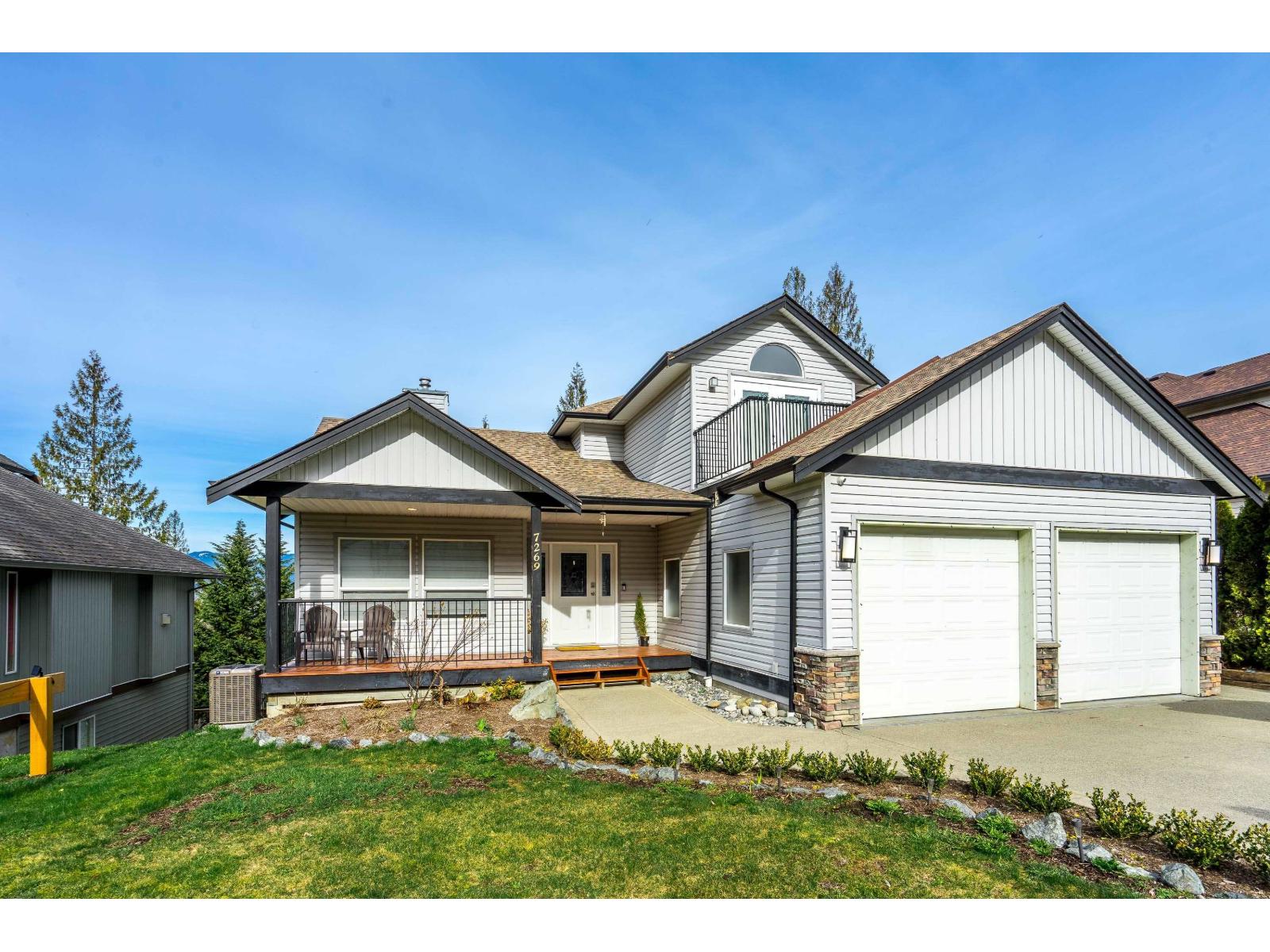
7269 Bryant Placeeastern Hillsides
For Sale
27 Days
$1,049,900
4 beds
4 baths
3,066 Sqft
7269 Bryant Placeeastern Hillsides
For Sale
27 Days
$1,049,900
4 beds
4 baths
3,066 Sqft
Highlights
This home is
6%
Time on Houseful
27 Days
Chilliwack
-0.72%
Description
- Home value ($/Sqft)$342/Sqft
- Time on Houseful27 days
- Property typeSingle family
- Neighbourhood
- Year built2003
- Garage spaces2
- Mortgage payment
Nestled on a peaceful no-thru road with sweeping mountain and valley views, this spacious home boasts over 3,200 sq. ft. of living space, along with an oversized garage and a rare 560 sq. ft. workshop. The main level showcases an airy open-concept design with vaulted ceilings, abundant natural light, and walkout access to a large deck"”perfect for gatherings. Upstairs are three bedrooms and two bathrooms, while the main level also includes a convenient additional bedroom. The walk-out basement completes the home with a family room, bathroom, bedroom, and separate laundry, making it ideal for guests or extended family. (id:63267)
Home overview
Amenities / Utilities
- Cooling Central air conditioning
- Heat source Natural gas
- Heat type Forced air
Exterior
- # total stories 3
- # garage spaces 2
- Has garage (y/n) Yes
Interior
- # full baths 4
- # total bathrooms 4.0
- # of above grade bedrooms 4
- Has fireplace (y/n) Yes
Location
- View Mountain view, valley view
- Directions 1484410
Lot/ Land Details
- Lot dimensions 8189
Overview
- Lot size (acres) 0.19241071
- Building size 3066
- Listing # R3051839
- Property sub type Single family residence
- Status Active
Rooms Information
metric
- 2nd bedroom 3.226m X 3.378m
Level: Above - Other 1.549m X 2.032m
Level: Above - Primary bedroom 4.343m X 3.708m
Level: Above - 3rd bedroom 3.124m X 3.15m
Level: Above - Workshop 3.15m X 8.255m
Level: Lower - Storage 2.286m X 2.946m
Level: Lower - Kitchen 5.588m X 4.648m
Level: Lower - Laundry 3.683m X 2.235m
Level: Lower - Storage 2.896m X 1.626m
Level: Lower - Workshop 3.15m X 8.255m
Level: Lower - Den 2.565m X 3.378m
Level: Lower - 4th bedroom 3.785m X 3.353m
Level: Lower - Foyer 2.134m X 2.337m
Level: Main - Living room 5.664m X 4.648m
Level: Main - Kitchen 3.734m X 3.353m
Level: Main - Dining room 3.734m X 3.988m
Level: Main - Office 3.658m X 4.064m
Level: Main
SOA_HOUSEKEEPING_ATTRS
- Listing source url Https://www.realtor.ca/real-estate/28909035/7269-bryant-place-eastern-hillsides-chilliwack
- Listing type identifier Idx
The Home Overview listing data and Property Description above are provided by the Canadian Real Estate Association (CREA). All other information is provided by Houseful and its affiliates.

Lock your rate with RBC pre-approval
Mortgage rate is for illustrative purposes only. Please check RBC.com/mortgages for the current mortgage rates
$-2,800
/ Month25 Years fixed, 20% down payment, % interest
$
$
$
%
$
%

Schedule a viewing
No obligation or purchase necessary, cancel at any time
Nearby Homes
Real estate & homes for sale nearby


