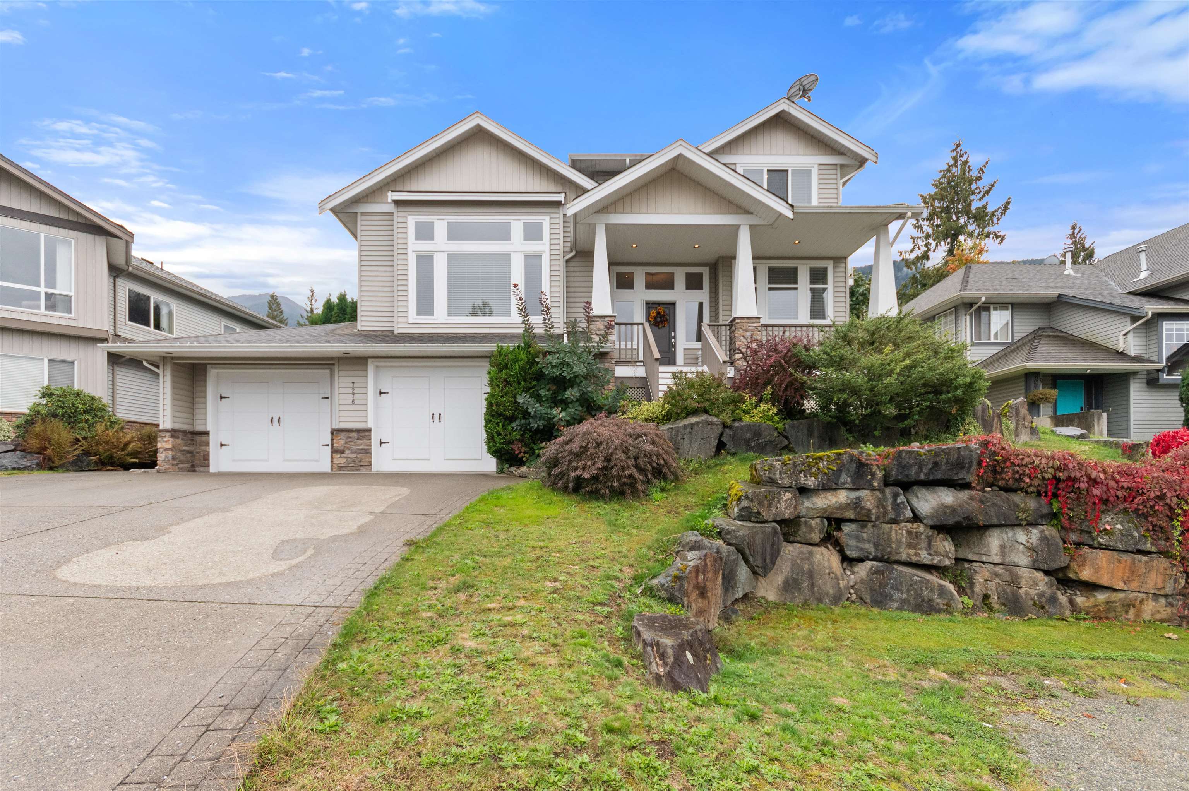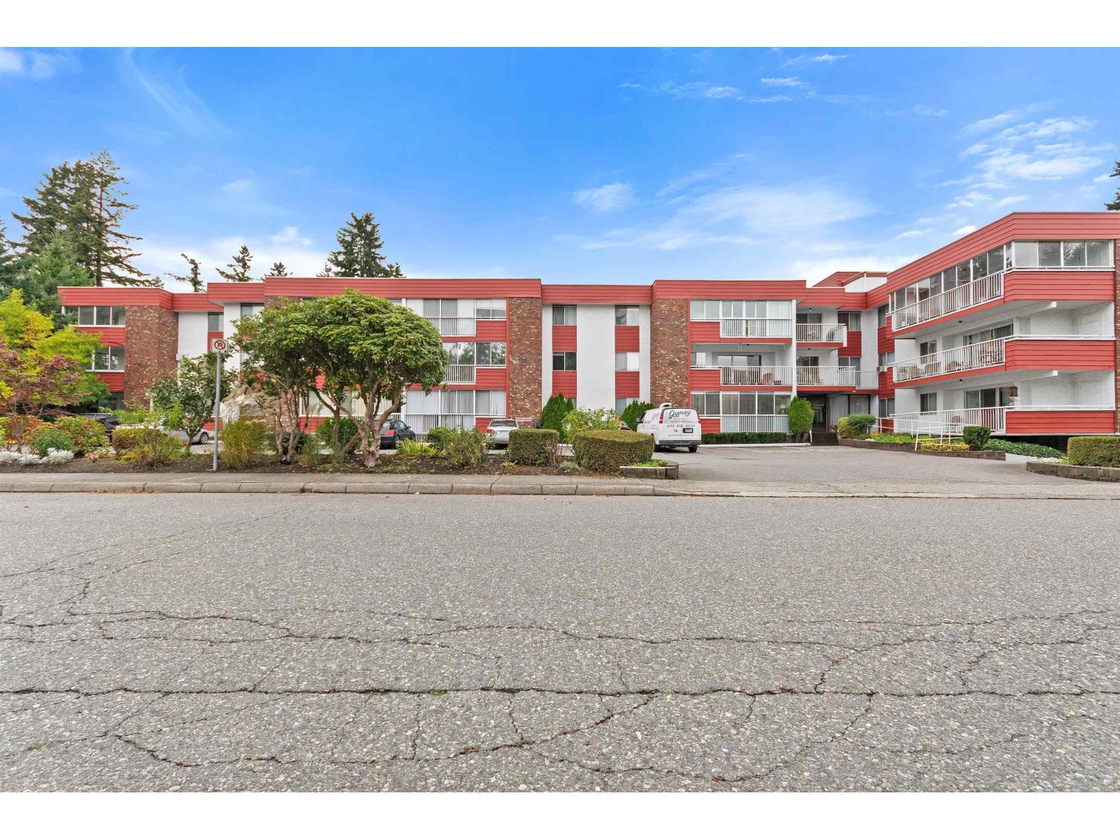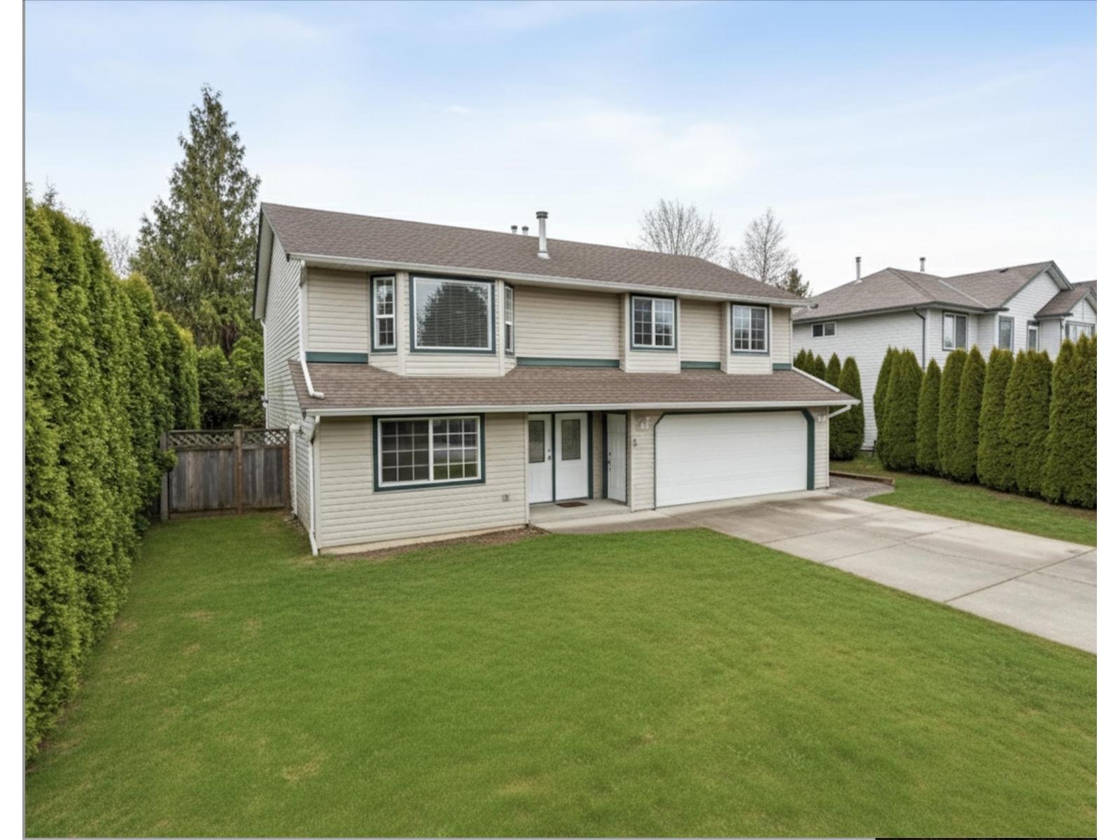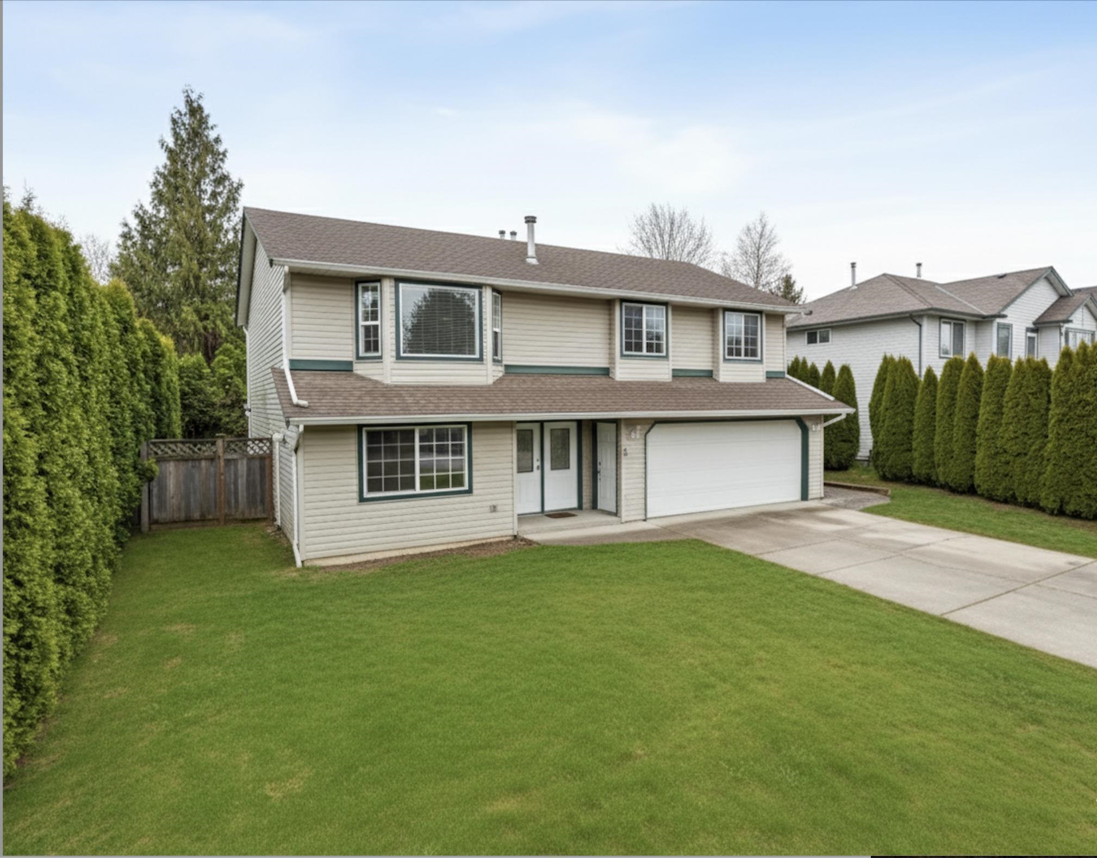- Houseful
- BC
- Chilliwack
- Eastern Hillsides
- 7276 Bryant Place

Highlights
Description
- Home value ($/Sqft)$313/Sqft
- Time on Houseful
- Property typeResidential
- Neighbourhood
- Year built2003
- Mortgage payment
Discover this gorgeous 5 bed, 4 bath home in Chilliwack's sought after Eastern Hillsides in a quiet, family-friendly neighborhood with quick highway access. This home blends luxury, comfort and functionality all in one. Offering nearly 3600 sqft of bright, open living space with soaring vaulted ceilings and stunning valley views. The generous layout includes a dedicated office space and an in-home salon with proper ventilation. Enjoy plenty of room for family and guests, this is an entertainers dream! Plus the convenience of a double car garage and off street parking make this a top of list must see home.
MLS®#R3055118 updated 1 week ago.
Houseful checked MLS® for data 1 week ago.
Home overview
Amenities / Utilities
- Heat source Forced air, natural gas
- Sewer/ septic Public sewer, sanitary sewer
Exterior
- Construction materials
- Foundation
- Roof
- Fencing Fenced
- # parking spaces 6
- Parking desc
Interior
- # full baths 3
- # half baths 1
- # total bathrooms 4.0
- # of above grade bedrooms
- Appliances Washer/dryer, dishwasher, refrigerator, stove
Location
- Area Bc
- View Yes
- Water source Public
- Zoning description Sr
- Directions 26eb6b09e11aeadeaaa6e3c069e37556
Lot/ Land Details
- Lot dimensions 6968.0
Overview
- Lot size (acres) 0.16
- Basement information Full, finished
- Building size 3517.0
- Mls® # R3055118
- Property sub type Single family residence
- Status Active
- Virtual tour
- Tax year 2025
Rooms Information
metric
- Office 3.48m X 4.724m
- Bedroom 2.794m X 5.613m
- Hobby room 3.302m X 5.512m
- Primary bedroom 5.055m X 4.826m
Level: Above - Laundry 2.159m X 2.972m
Level: Above - Walk-in closet 1.702m X 3.404m
Level: Above - Bedroom 3.327m X 3.505m
Level: Above - Bedroom 4.166m X 2.997m
Level: Above - Dining room 3.607m X 5.436m
Level: Main - Foyer 2.515m X 2.997m
Level: Main - Kitchen 3.886m X 6.833m
Level: Main - Living room 5.918m X 5.74m
Level: Main - Bedroom 2.692m X 2.972m
Level: Main
SOA_HOUSEKEEPING_ATTRS
- Listing type identifier Idx

Lock your rate with RBC pre-approval
Mortgage rate is for illustrative purposes only. Please check RBC.com/mortgages for the current mortgage rates
$-2,933
/ Month25 Years fixed, 20% down payment, % interest
$
$
$
%
$
%

Schedule a viewing
No obligation or purchase necessary, cancel at any time
Nearby Homes
Real estate & homes for sale nearby












