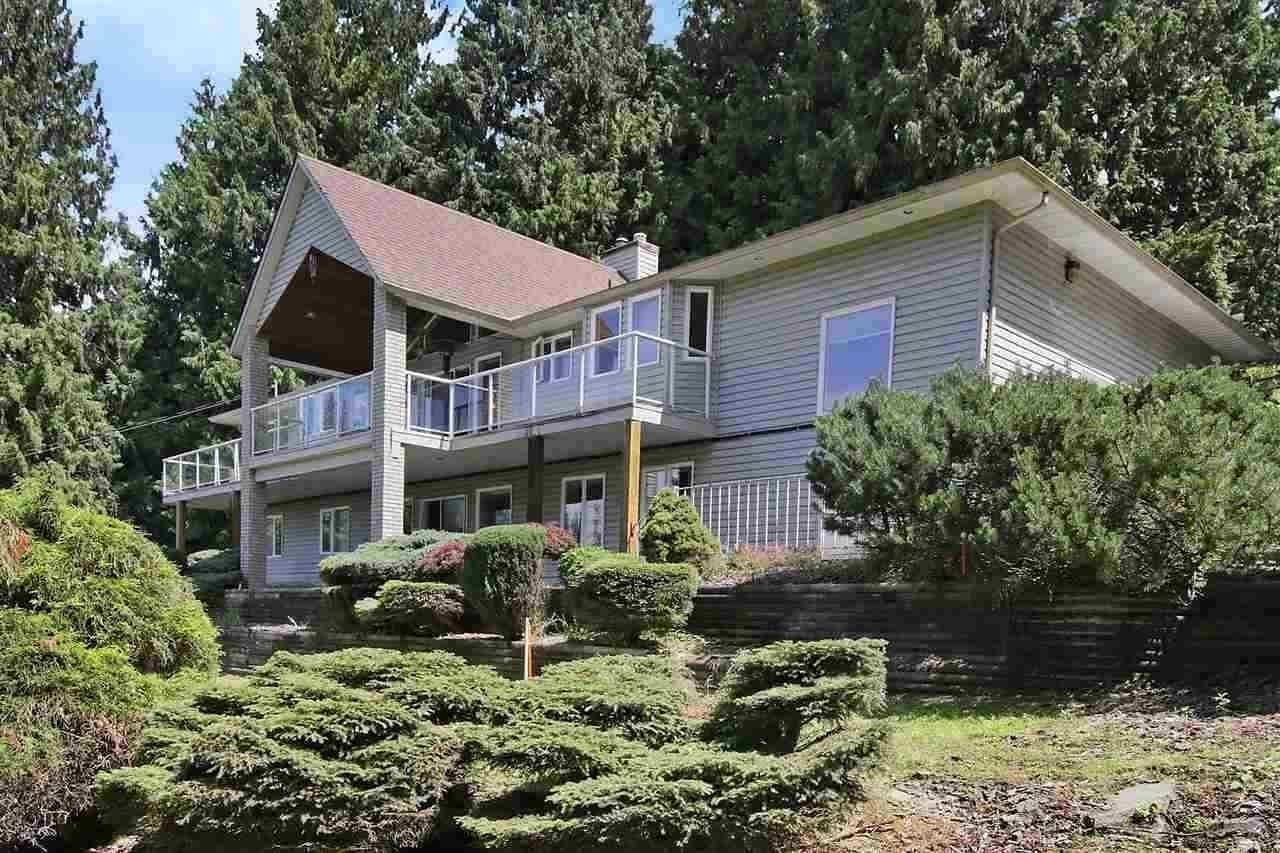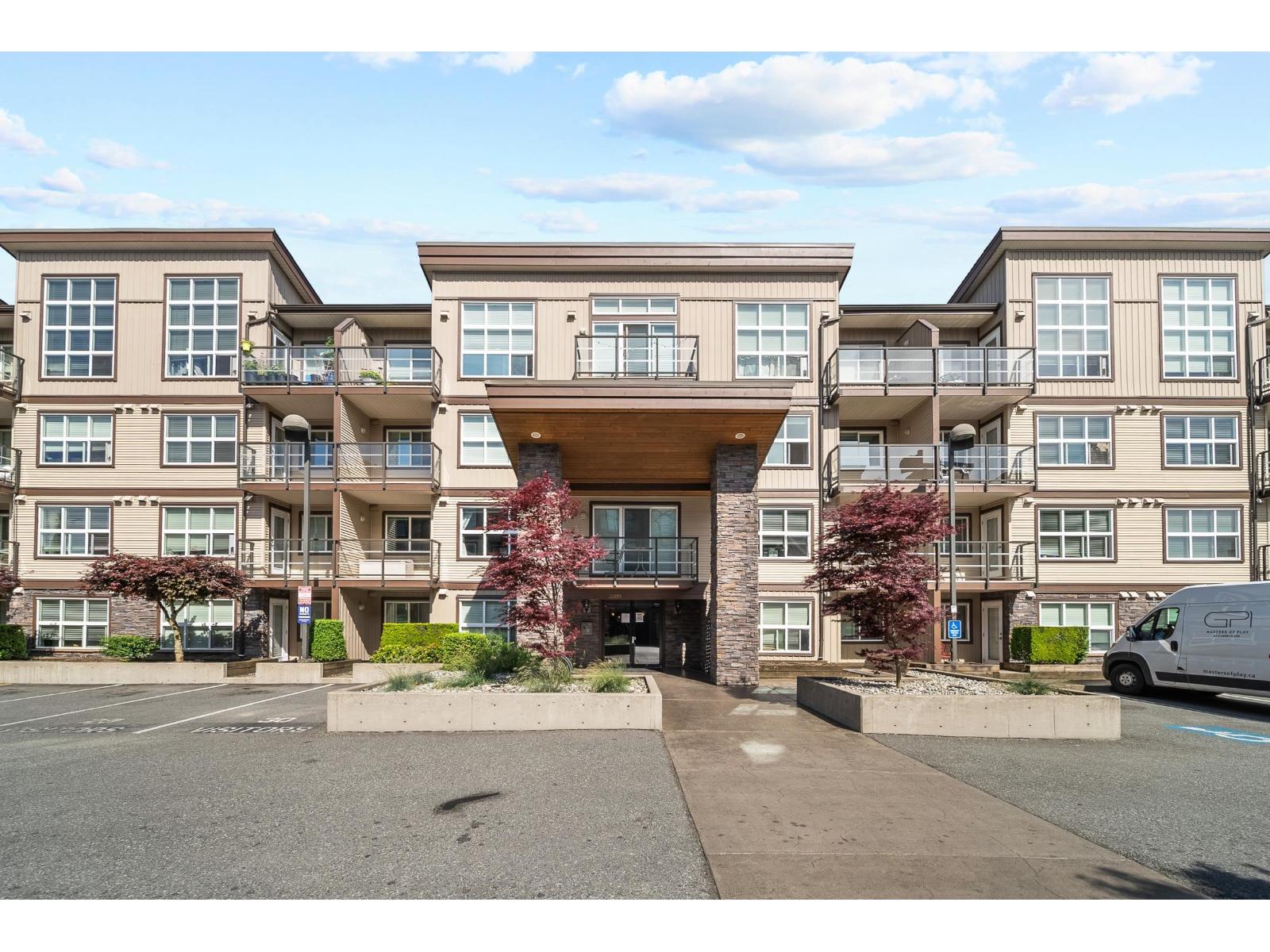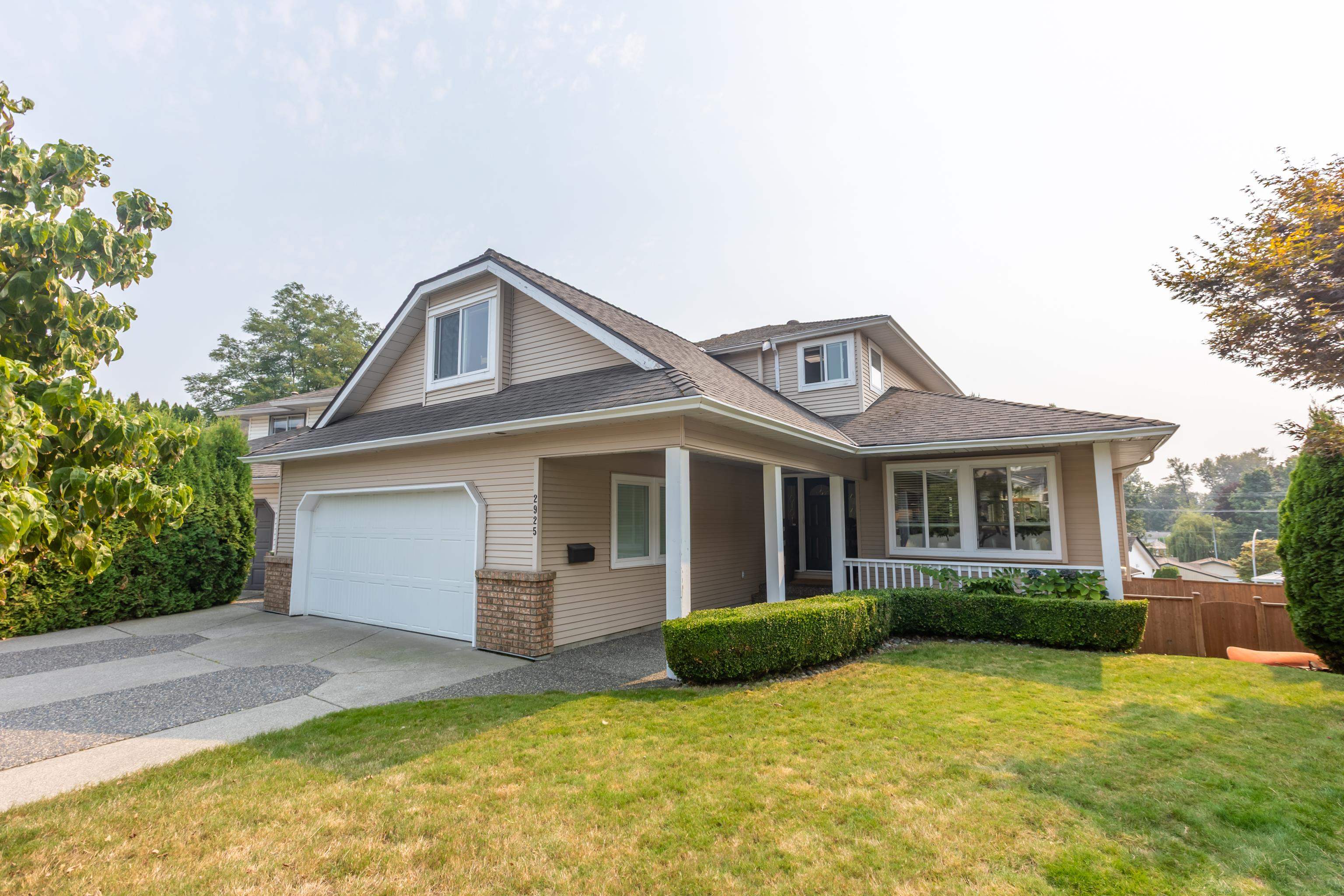- Houseful
- BC
- Chilliwack
- Eastern Hillsides
- 7341 Marble Hill Roadeastern Hillsides

7341 Marble Hill Roadeastern Hillsides
7341 Marble Hill Roadeastern Hillsides
Highlights
Description
- Home value ($/Sqft)$367/Sqft
- Time on Houseful77 days
- Property typeSingle family
- Neighbourhood
- Year built1993
- Garage spaces3
- Mortgage payment
Potential for 3 lot subdivision, engineer and environmental reports & drawings for a 3 lot subdivision lot have been completed, consult with city for approval. 1.08 Acre of land in the Eastern Hillsides of Chilliwack BC. Well-maintained, private 3540 SQFt home with 6 Bedroom( 3 bed Basement suite downstairs), 3 baths, 3 car garage and at least 14ft height 700SQFT separate workshop! Check out the beautifully garden as well. Ideal lot to live in now and eventually build a 3 home family estate. Gated entry with plenty of room for RV, boat, and larger vehicle parking. Only 10 minutes to the golf course, shopping and nearby schools. Total Rent for both upstairs and downstairs $3756/month. Note: photos were from previous listing. Yes still available. (id:63267)
Home overview
- Heat source Natural gas
- Heat type Radiant/infra-red heat
- # total stories 2
- # garage spaces 3
- Has garage (y/n) Yes
- # full baths 3
- # total bathrooms 3.0
- # of above grade bedrooms 5
- Has fireplace (y/n) Yes
- Lot dimensions 45000
- Lot size (acres) 1.0573308
- Building size 3539
- Listing # R3018306
- Property sub type Single family residence
- Status Active
- Foyer 1.422m X 0.432m
Level: Above - Enclosed porch 5.791m X 3.048m
Level: Above - Living room 4.724m X 4.293m
Level: Above - Kitchen 5.537m X 2.921m
Level: Above - 3rd bedroom 3.886m X 3.124m
Level: Above - Primary bedroom 4.47m X 3.785m
Level: Above - Eating area 2.946m X 2.464m
Level: Above - 2nd bedroom 3.759m X 3.124m
Level: Above - Dining room 4.445m X 3.124m
Level: Above - Kitchen 3.861m X 2.769m
Level: Main - 4th bedroom 4.318m X 3.454m
Level: Main - Living room 4.115m X 4.089m
Level: Main - 4.953m X 4.293m
Level: Main - Family room 5.918m X 4.343m
Level: Main - 5th bedroom 4.318m X 3.175m
Level: Main - Enclosed porch 5.918m X 3.048m
Level: Main - Utility 2.921m X 2.159m
Level: Main - Workshop 9.449m X 7.01m
Level: Main
- Listing source url Https://www.realtor.ca/real-estate/28501116/7341-marble-hill-road-eastern-hillsides-chilliwack
- Listing type identifier Idx

$-3,461
/ Month










