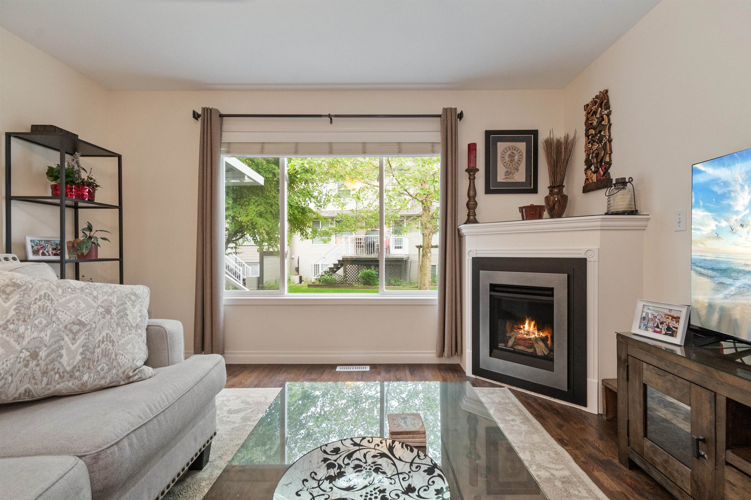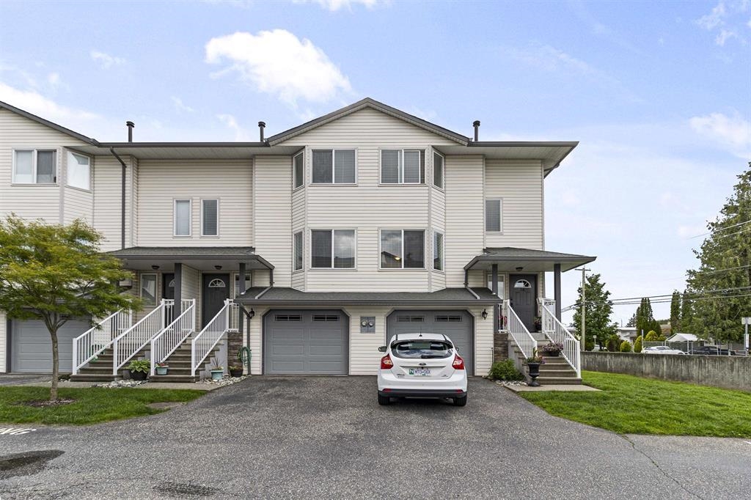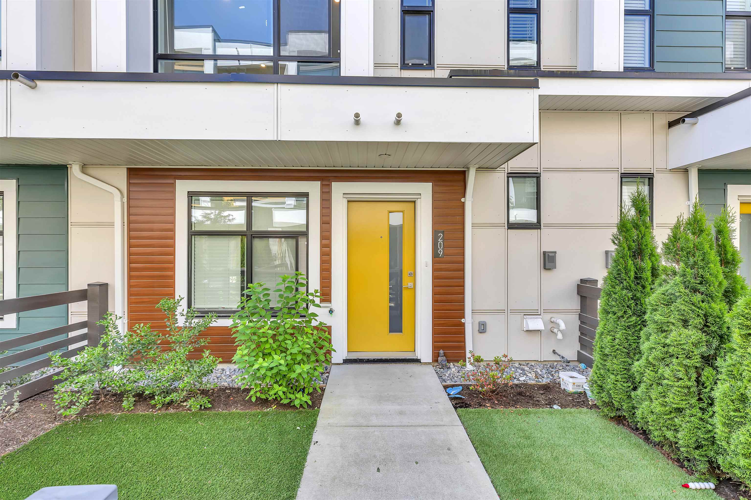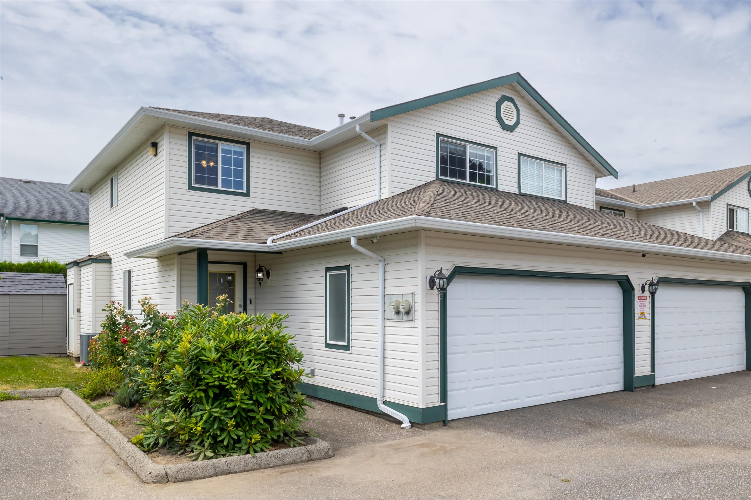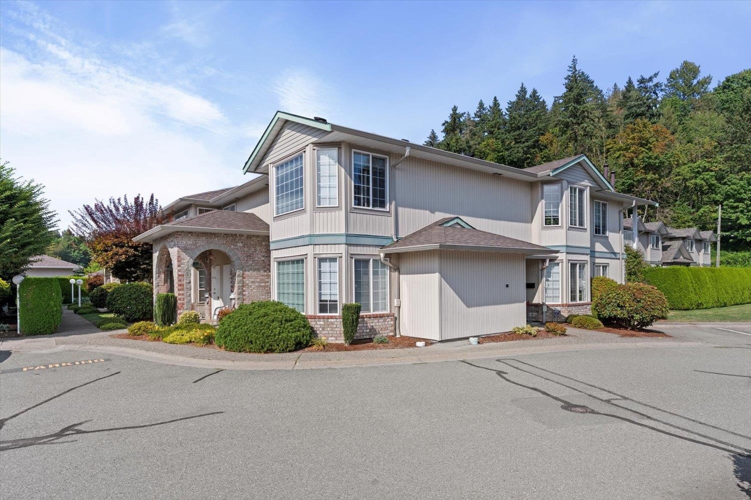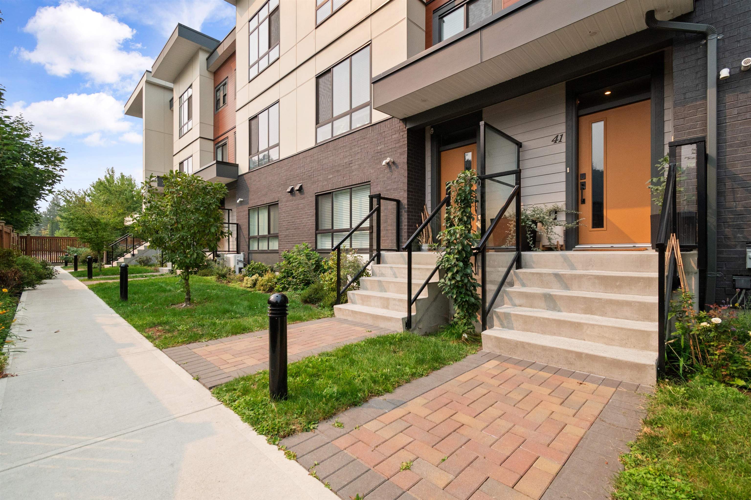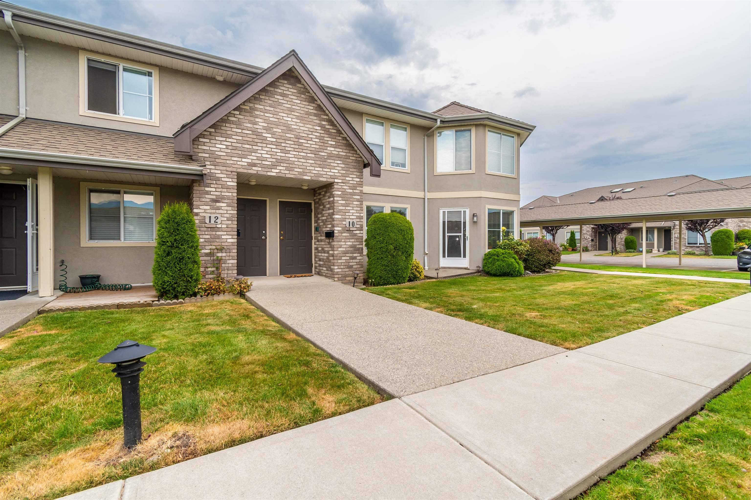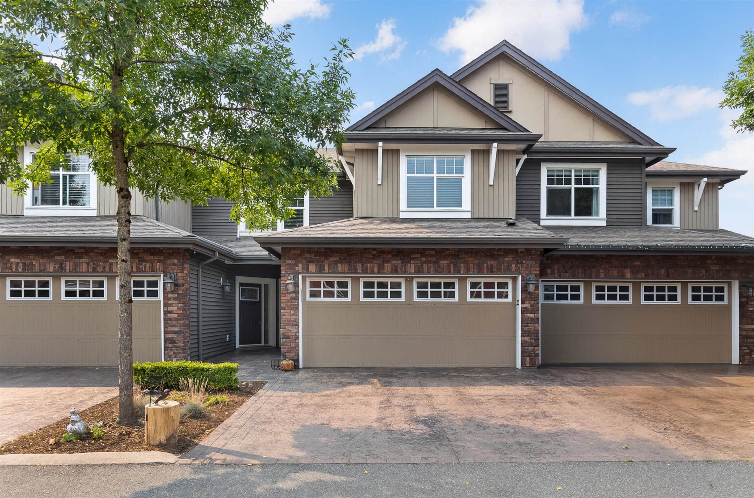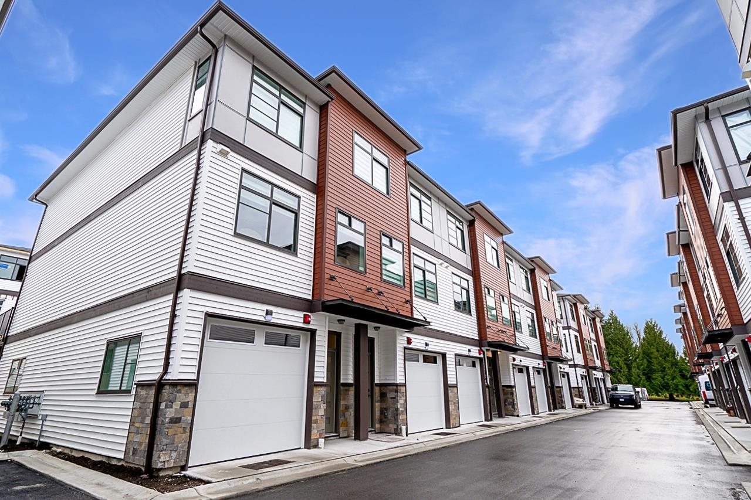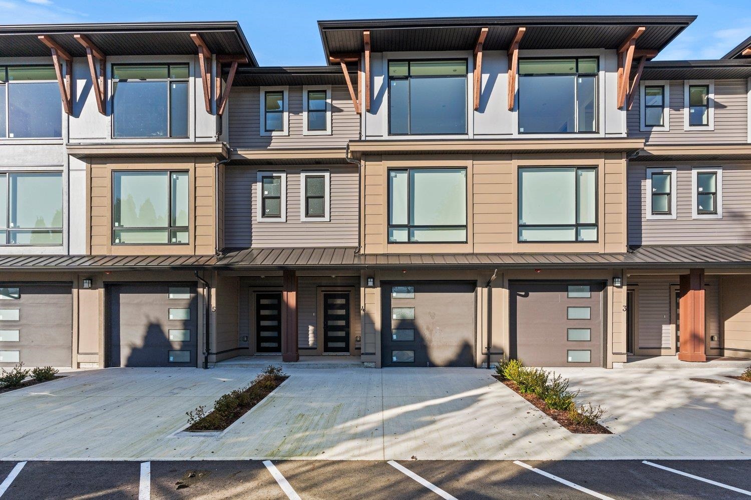- Houseful
- BC
- Chilliwack
- Sardis
- 7360 Sunshine Drive #7
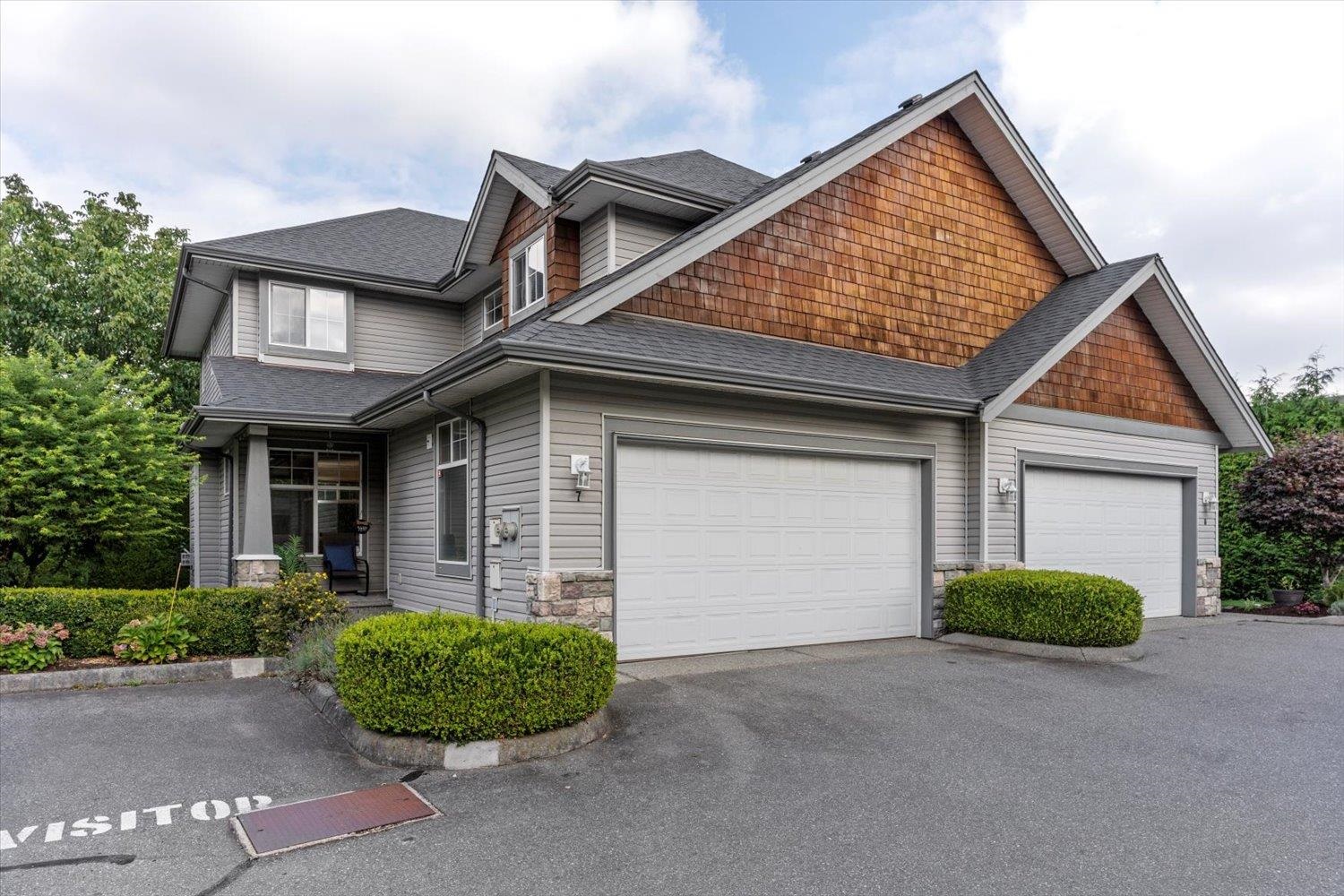
7360 Sunshine Drive #7
For Sale
New 21 hours
$659,900
3 beds
3 baths
1,705 Sqft
7360 Sunshine Drive #7
For Sale
New 21 hours
$659,900
3 beds
3 baths
1,705 Sqft
Highlights
Description
- Home value ($/Sqft)$387/Sqft
- Time on Houseful
- Property typeResidential
- Neighbourhood
- CommunityShopping Nearby
- Median school Score
- Year built2003
- Mortgage payment
Awesome SARDIS townhouse! Welcome to beautiful Sunshine Place, a small complex with only 12 homes, this unit is tucked away at the back of the complex with a spacious backyard plus PATIO w/ gas BBQ hookup surrounded by mature hedges. Bright, open plan with over 1600sqft, 3bdrms, 3 baths, primary w/ large walk-in closet & ensuite, kitchen has updated w/ stainless appliances, island with breakfast bar. Additional extras incl new A/C, laminate flooring and a new roof in 2015 w/50yr warranty, extra large windows, 9' ceilings & a skylight, mountain views, double garage & convenient visitor parking nearby. No age restrictions - this is a great home in a great location! Don't miss out.
MLS®#R3044750 updated 20 hours ago.
Houseful checked MLS® for data 20 hours ago.
Home overview
Amenities / Utilities
- Heat source Forced air
- Sewer/ septic Public sewer, sanitary sewer
Exterior
- Construction materials
- Foundation
- Roof
- # parking spaces 4
- Parking desc
Interior
- # full baths 2
- # half baths 1
- # total bathrooms 3.0
- # of above grade bedrooms
- Appliances Washer/dryer, dishwasher, refrigerator, stove, microwave
Location
- Community Shopping nearby
- Area Bc
- Subdivision
- View Yes
- Water source Public
- Zoning description R4
Overview
- Basement information Crawl space
- Building size 1705.0
- Mls® # R3044750
- Property sub type Townhouse
- Status Active
- Tax year 2025
Rooms Information
metric
- Laundry 2.794m X 1.803m
Level: Above - Walk-in closet 1.448m X 1.956m
Level: Above - Bedroom 3.658m X 3.327m
Level: Above - Bedroom 3.861m X 3.658m
Level: Above - Primary bedroom 4.267m X 4.953m
Level: Above - Living room 3.785m X 5.461m
Level: Main - Foyer 2.235m X 1.93m
Level: Main - Dining room 3.175m X 4.14m
Level: Main - Kitchen 2.896m X 4.14m
Level: Main
SOA_HOUSEKEEPING_ATTRS
- Listing type identifier Idx

Lock your rate with RBC pre-approval
Mortgage rate is for illustrative purposes only. Please check RBC.com/mortgages for the current mortgage rates
$-1,760
/ Month25 Years fixed, 20% down payment, % interest
$
$
$
%
$
%

Schedule a viewing
No obligation or purchase necessary, cancel at any time
Nearby Homes
Real estate & homes for sale nearby

