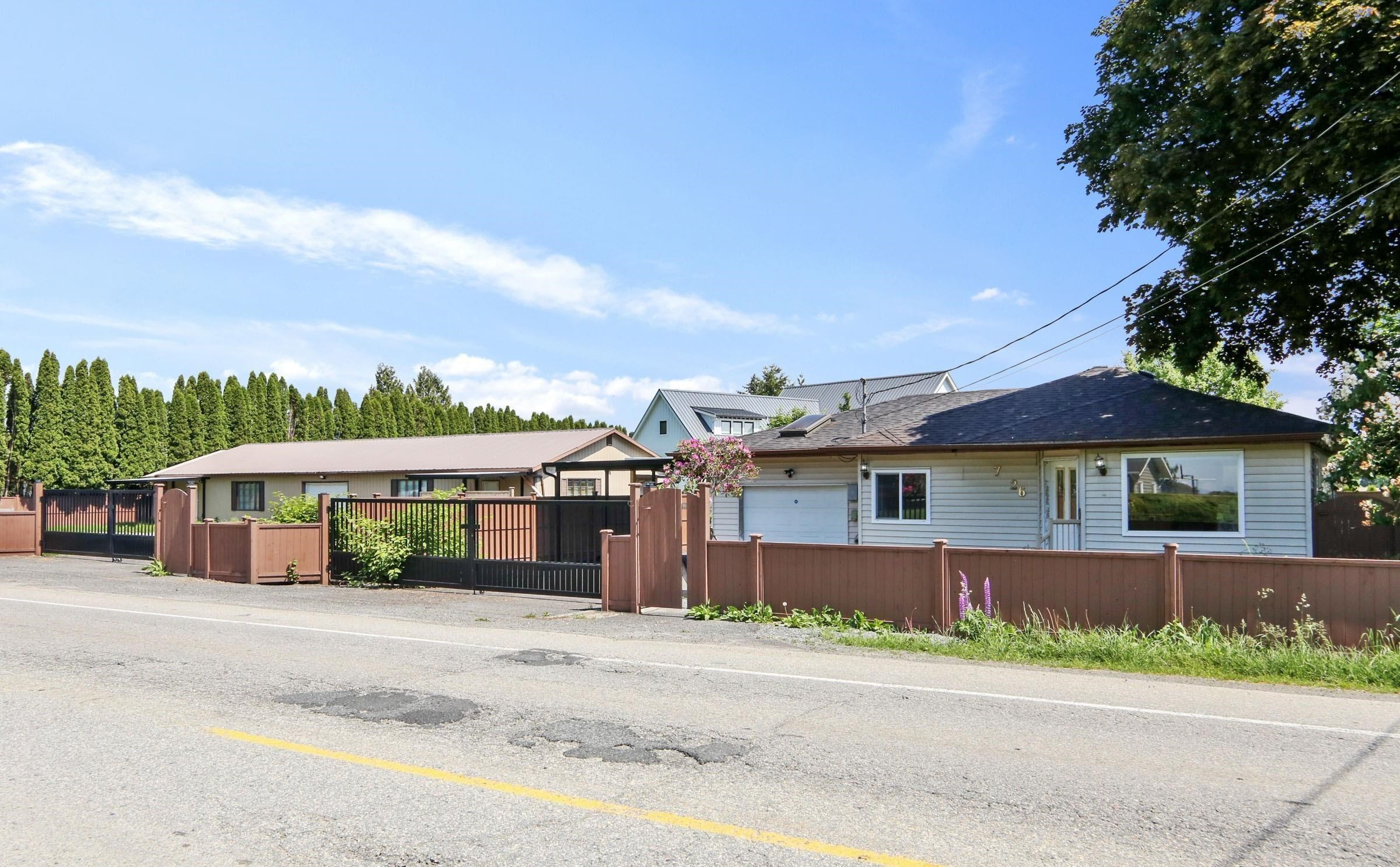Select your Favourite features
- Houseful
- BC
- Chilliwack
- Greendale
- 7526 Lickman Road

7526 Lickman Road
For Sale
164 Days
$1,899,000 $113K
$1,786,000
5 beds
4 baths
1,495 Sqft
7526 Lickman Road
For Sale
164 Days
$1,899,000 $113K
$1,786,000
5 beds
4 baths
1,495 Sqft
Highlights
Description
- Home value ($/Sqft)$1,195/Sqft
- Time on Houseful
- Property typeResidential
- StyleLoft/warehouse conv., rancher/bungalow w/bsmt.
- Neighbourhood
- CommunityShopping Nearby
- Median school Score
- Year built1950
- Mortgage payment
PRIME LOCATION-This Exclusive Property sits on a 21,850 SF Lot & Offers Lucrative Income Opportunities for Astute Investors.The Property Boasts a Well-Appointed 4 BD,1 Den / Office & 2 Full Baths in the Main House (1495 SF); A Self-Contained 2 BD Suite(793 SF);A Spacious Fully Insulated 220 Wired Warehouse/Workshop(1608 SF)with 1 Full Bath. Recent Extensive Renovations Include New Roof, Carports , Sundeck, Metal Gates, Asphalt Driveway,Gravel ,Ceilings, Blinds, Laminate Flooring & a Fully Fenced Yard. Conveniently Located Near Major Transportation Routes, HWY 1,Shopping Centres, Schools & Businesses. An Ideal Asset With a Range of Income Generation Possibilities.
MLS®#R2981902 updated 2 months ago.
Houseful checked MLS® for data 2 months ago.
Home overview
Amenities / Utilities
- Heat source Forced air, hot water, natural gas
- Sewer/ septic Public sewer, sanitary sewer, storm sewer
Exterior
- Construction materials
- Foundation
- Roof
- Fencing Fenced
- # parking spaces 8
- Parking desc
Interior
- # full baths 4
- # total bathrooms 4.0
- # of above grade bedrooms
- Appliances Washer/dryer, dishwasher, refrigerator, stove
Location
- Community Shopping nearby
- Area Bc
- View Yes
- Water source Public
- Zoning description Al
Lot/ Land Details
- Lot dimensions 21850.0
Overview
- Lot size (acres) 0.5
- Basement information Crawl space
- Building size 1495.0
- Mls® # R2981902
- Property sub type Single family residence
- Status Active
- Tax year 2024
Rooms Information
metric
- Eating area 2.591m X 3.2m
Level: Main - Den 2.642m X 3.353m
Level: Main - Kitchen 2.972m X 3.632m
Level: Main - Bedroom 2.642m X 3.226m
Level: Main - Bedroom 3.048m X 3.759m
Level: Main - Bedroom 3.048m X 3.785m
Level: Main - Office 2.718m X 2.769m
Level: Main - Bedroom 2.819m X 3.734m
Level: Main - Primary bedroom 3.886m X 4.166m
Level: Main - Living room 4.699m X 5.486m
Level: Main - Kitchen 2.286m X 5.436m
Level: Main - Workshop 8.839m X 16.154m
Level: Main - Laundry 1.6m X 2.159m
Level: Main - Living room 4.089m X 4.521m
Level: Main
SOA_HOUSEKEEPING_ATTRS
- Listing type identifier Idx

Lock your rate with RBC pre-approval
Mortgage rate is for illustrative purposes only. Please check RBC.com/mortgages for the current mortgage rates
$-4,763
/ Month25 Years fixed, 20% down payment, % interest
$
$
$
%
$
%

Schedule a viewing
No obligation or purchase necessary, cancel at any time
Nearby Homes
Real estate & homes for sale nearby











