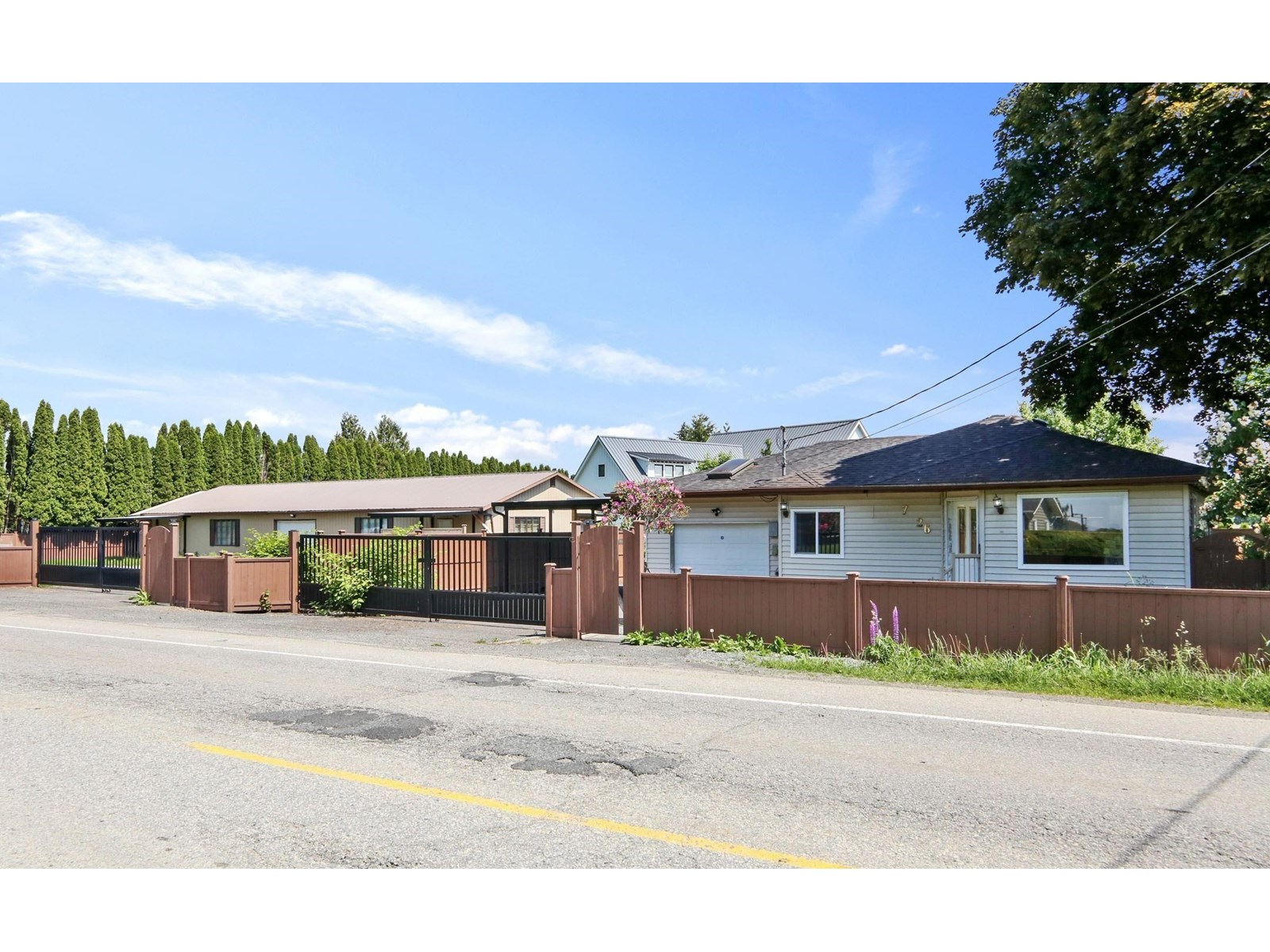- Houseful
- BC
- Chilliwack
- Greendale
- 7526 Lickman Roadsardis West Vedder

7526 Lickman Roadsardis West Vedder
For Sale
164 Days
$1,899,000 $113K
$1,786,000
5 beds
4 baths
1,495 Sqft
7526 Lickman Roadsardis West Vedder
For Sale
164 Days
$1,899,000 $113K
$1,786,000
5 beds
4 baths
1,495 Sqft
Highlights
This home is
92%
Time on Houseful
164 Days
Home features
Perfect for pets
School rated
6.8/10
Chilliwack
-0.72%
Description
- Home value ($/Sqft)$1,195/Sqft
- Time on Houseful164 days
- Property typeSingle family
- Neighbourhood
- Median school Score
- Year built1950
- Mortgage payment
PRIME LOCATION-This Exclusive Property sits on a 21,850 SF Lot & Offers Lucrative Income Opportunities for Astute Investors.The Property Boasts a Well-Appointed 4 BD,1 Den / Office & 2 Full Baths in the Main House (1495 SF); A Self-Contained 2 BD Suite(793 SF);A Spacious Fully Insulated 220 Wired Warehouse/Workshop(1608 SF)with 1 Full Bath. Recent Extensive Renovations Include New Roof, Carports , Sundeck, Metal Gates, Asphalt Driveway,Gravel ,Ceilings, Blinds, Laminate Flooring & a Fully Fenced Yard. Conveniently Located Near Major Transportation Routes, HWY 1,Shopping Centres, Schools & Businesses. An Ideal Asset With a Range of Income Generation Possibilities. (id:63267)
Home overview
Amenities / Utilities
- Heat source Natural gas
- Heat type Forced air, hot water
Exterior
- # total stories 1
- Has garage (y/n) Yes
Interior
- # full baths 4
- # total bathrooms 4.0
- # of above grade bedrooms 5
Location
- View Mountain view, valley view, view (panoramic)
Lot/ Land Details
- Lot dimensions 21850
Overview
- Lot size (acres) 0.51339287
- Building size 1495
- Listing # R2981902
- Property sub type Single family residence
- Status Active
Rooms Information
metric
- 2nd bedroom 3.708m X 2.819m
Level: Main - Living room 5.486m X 4.699m
Level: Main - 3rd bedroom 3.175m X 2.642m
Level: Main - 4th bedroom 3.759m X 3.048m
Level: Main - Eating area 3.175m X 2.591m
Level: Main - Living room 4.47m X 4.089m
Level: Main - Kitchen 5.385m X 2.286m
Level: Main - Primary bedroom 4.115m X 3.886m
Level: Main - 5th bedroom 3.734m X 3.048m
Level: Main - Kitchen 3.581m X 2.972m
Level: Main - Workshop 16.154m X 8.839m
Level: Main - Den 3.353m X 2.642m
Level: Main - Office 2.819m X 2.464m
Level: Main - Laundry 2.21m X 1.6m
Level: Main
SOA_HOUSEKEEPING_ATTRS
- Listing source url Https://www.realtor.ca/real-estate/28072316/7526-lickman-road-sardis-west-vedder-chilliwack
- Listing type identifier Idx
The Home Overview listing data and Property Description above are provided by the Canadian Real Estate Association (CREA). All other information is provided by Houseful and its affiliates.

Lock your rate with RBC pre-approval
Mortgage rate is for illustrative purposes only. Please check RBC.com/mortgages for the current mortgage rates
$-4,763
/ Month25 Years fixed, 20% down payment, % interest
$
$
$
%
$
%

Schedule a viewing
No obligation or purchase necessary, cancel at any time
Nearby Homes
Real estate & homes for sale nearby











