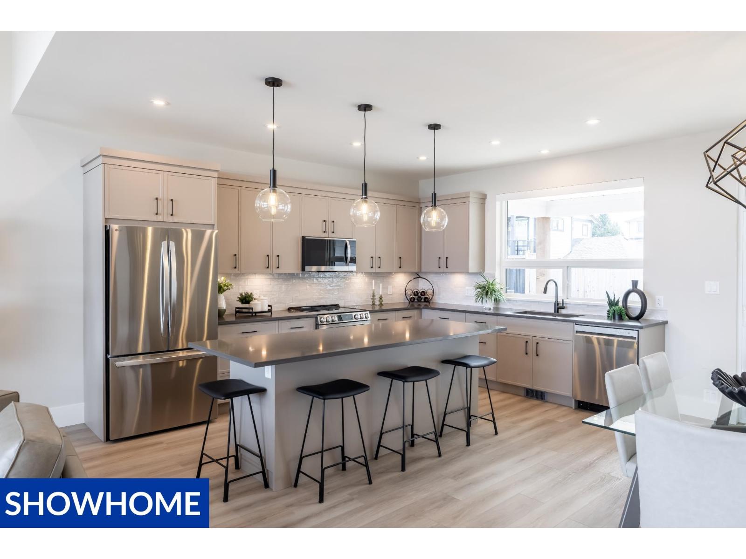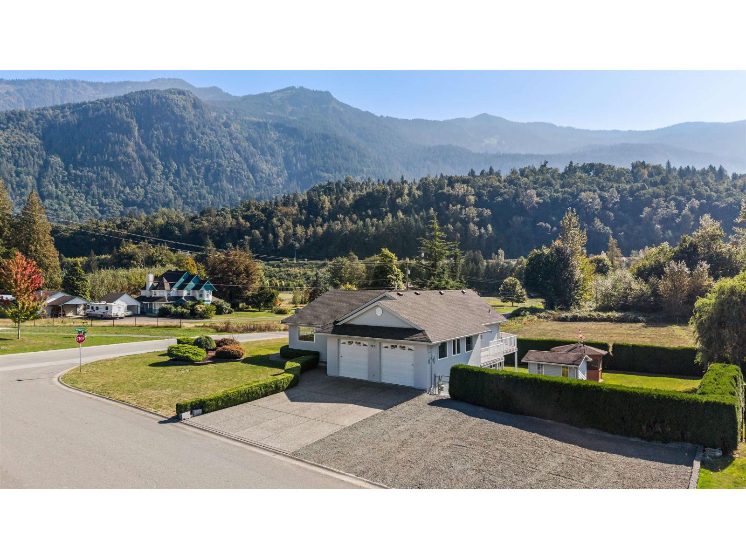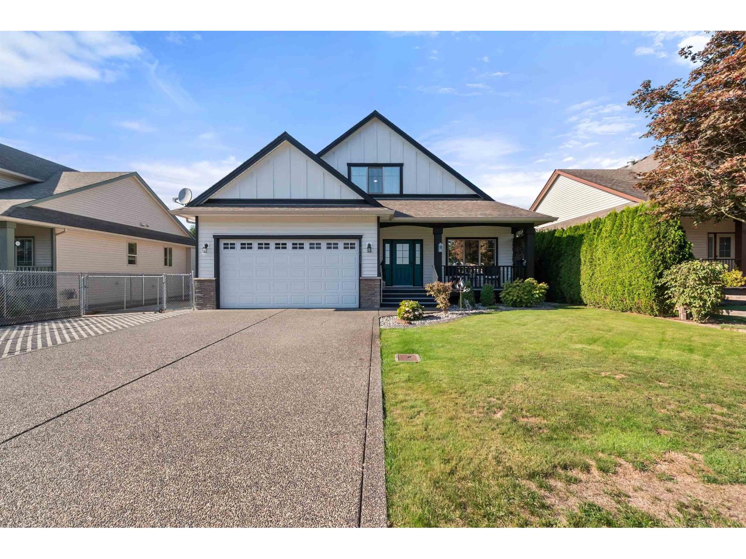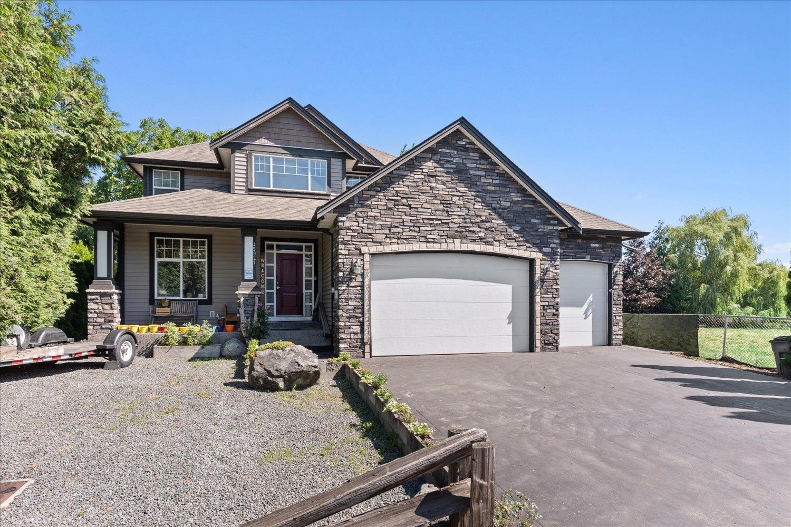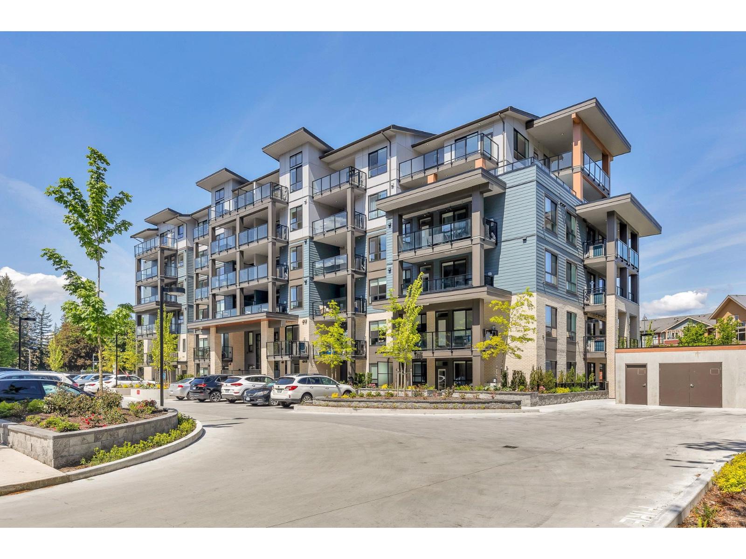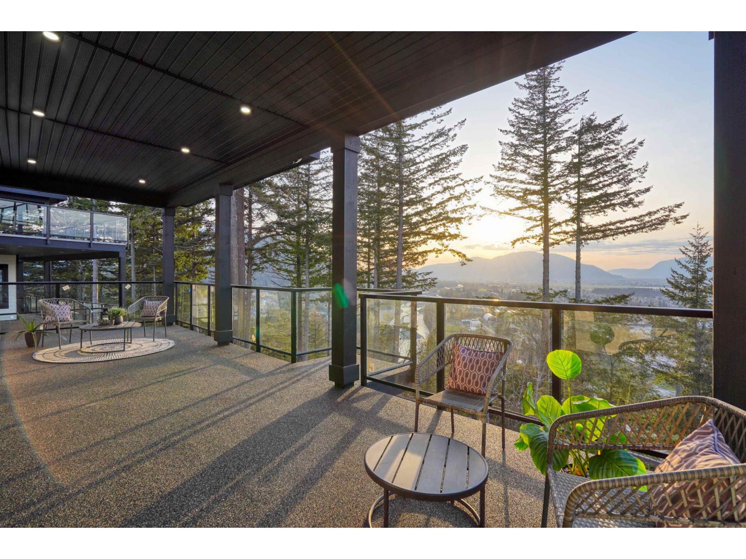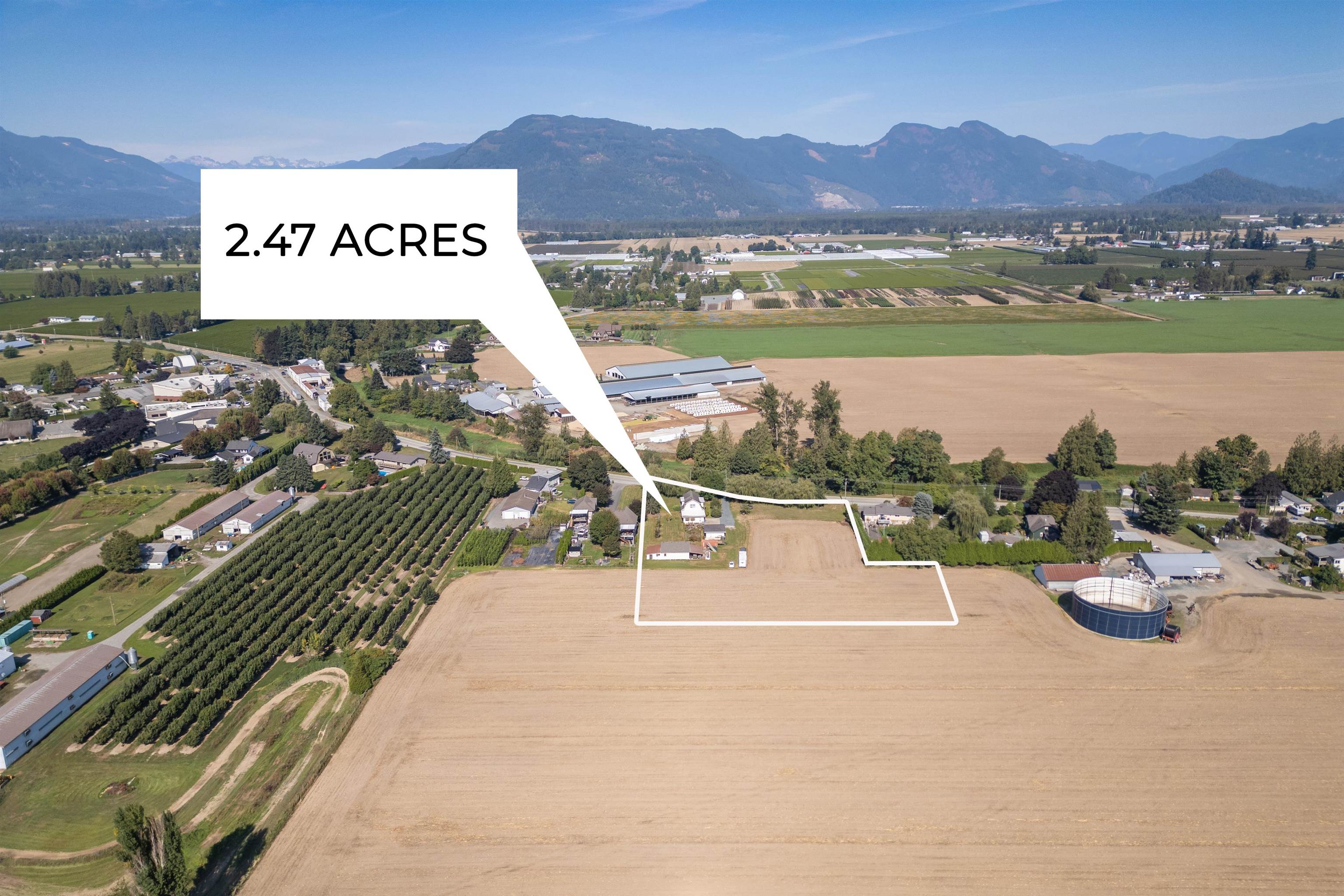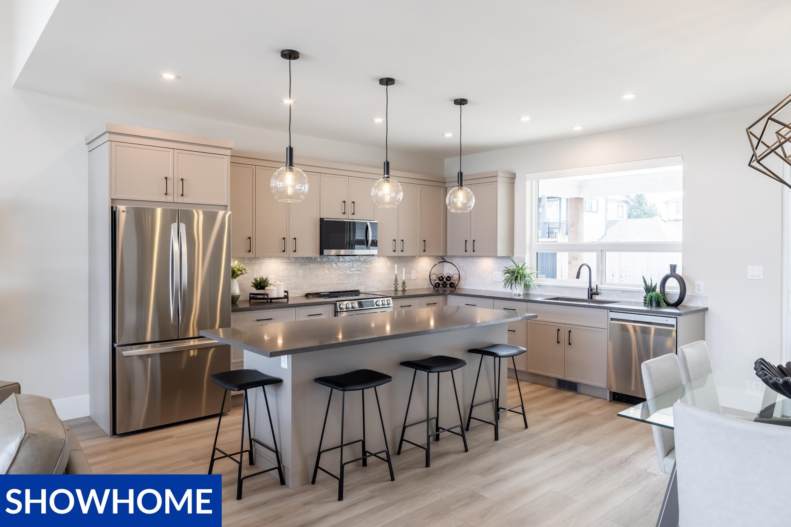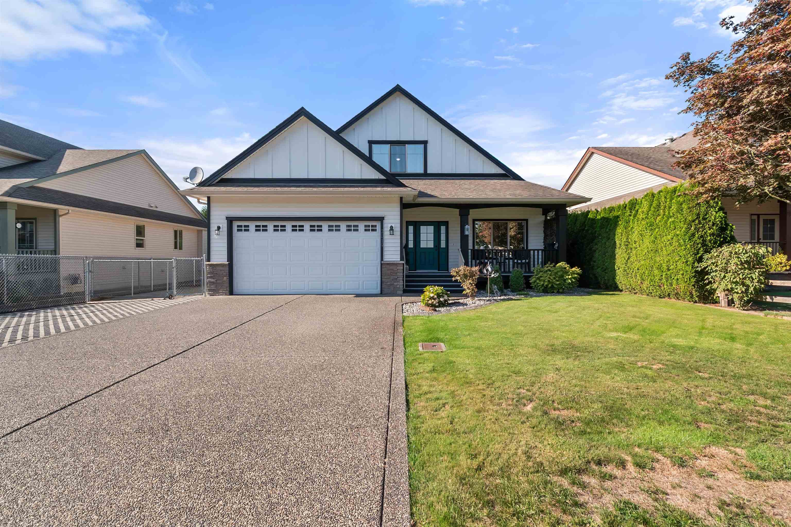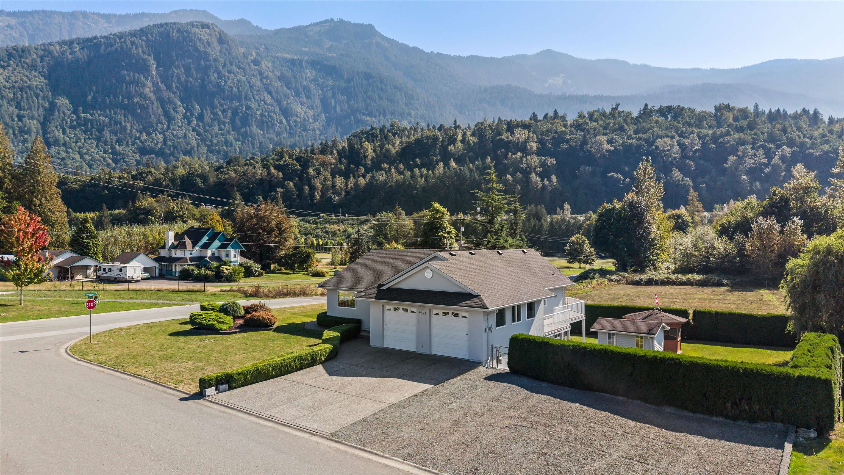- Houseful
- BC
- Chilliwack
- East Chilliwack
- 7532 Melville Streetsardis East Vedder Unit 1
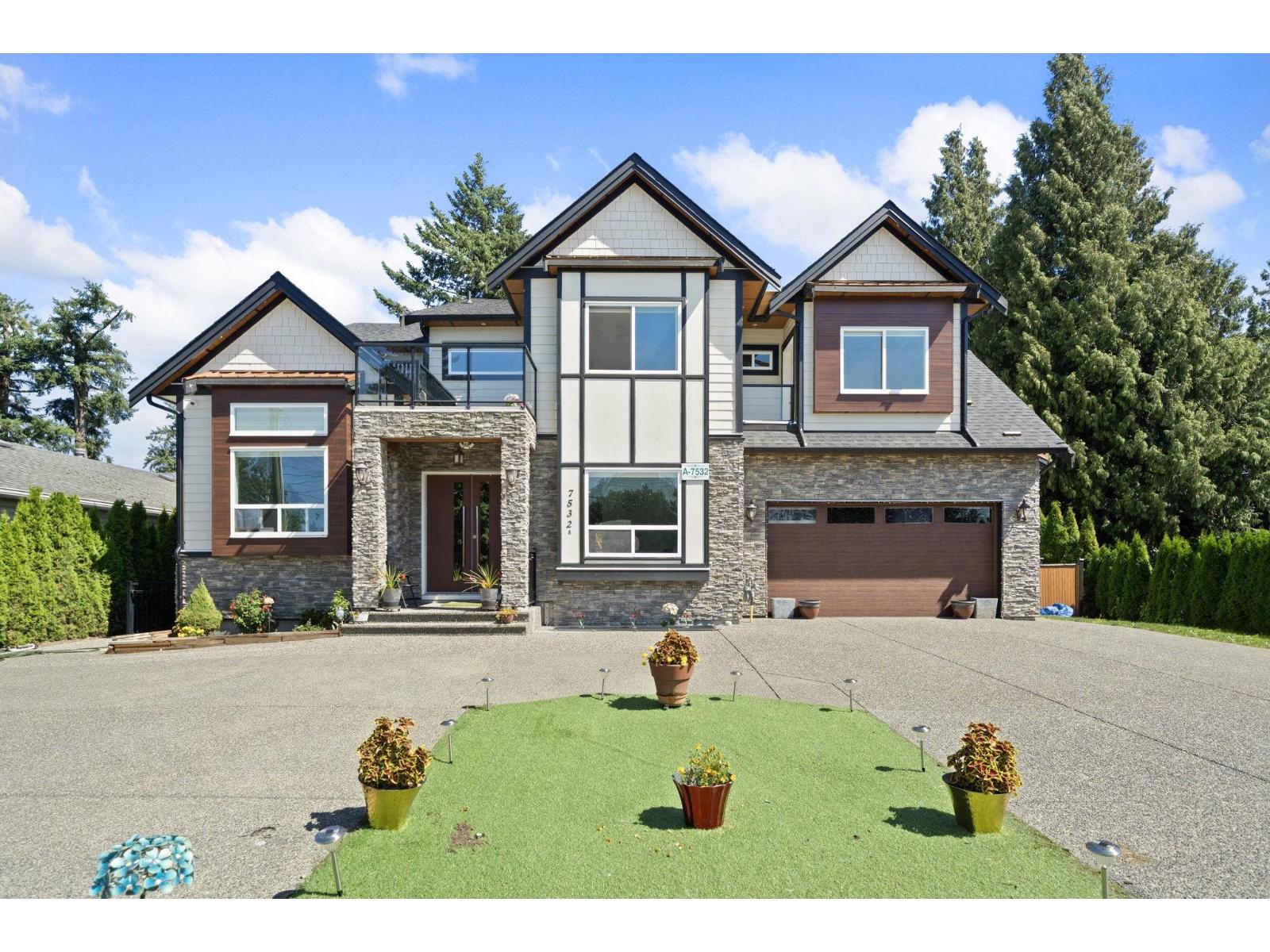
7532 Melville Streetsardis East Vedder Unit 1
7532 Melville Streetsardis East Vedder Unit 1
Highlights
Description
- Home value ($/Sqft)$380/Sqft
- Time on Housefulnew 28 hours
- Property typeSingle family
- Neighbourhood
- Median school Score
- Year built2018
- Garage spaces2
- Mortgage payment
Wake up to breathtaking mountain and farm views in this stunning custom-built home loaded with upgrades and absolutely no strata fee! The bright, open-concept layout features a spacious family room with a sleek electric fireplace, while the gourmet kitchen impresses with quartz countertops, an extended island with seating, built-in microwave, stainless steel hood, and streamlined ceramic cooktop "” plus a fully equipped spice kitchen with natural gas stove. Upstairs, retreat to the massive primary bedroom with spa-like five-piece ensuite and huge walk-in closet, alongside three additional bedrooms each with their own bathroom. The lower level includes two 2-bedroom suites, perfect for extended family or strong mortgage helpers. Homes like this don't come around often "” make your move! (id:63267)
Home overview
- Heat source Natural gas
- Heat type Baseboard heaters, forced air
- # total stories 3
- # garage spaces 2
- Has garage (y/n) Yes
- # full baths 7
- # total bathrooms 7.0
- # of above grade bedrooms 9
- Has fireplace (y/n) Yes
- View Mountain view
- Directions 1570400
- Lot dimensions 9709
- Lot size (acres) 0.228125
- Building size 5517
- Listing # R3051750
- Property sub type Single family residence
- Status Active
- 4th bedroom 4.293m X 3.251m
Level: Above - 3rd bedroom 3.962m X 3.658m
Level: Above - 5th bedroom 4.089m X 3.759m
Level: Above - Primary bedroom 5.08m X 4.267m
Level: Above - Other 1.93m X 1.93m
Level: Above - 2nd bedroom 3.073m X 3.099m
Level: Main - Family room 5.791m X 5.029m
Level: Main - Laundry 3.048m X 1.88m
Level: Main - Kitchen 5.309m X 5.08m
Level: Main - Living room 4.978m X 3.759m
Level: Main - Dining room 4.293m X 3.759m
Level: Main - Foyer 2.819m X 2.489m
Level: Main
- Listing source url Https://www.realtor.ca/real-estate/28907328/1-7532-melville-street-sardis-east-vedder-chilliwack
- Listing type identifier Idx

$-5,597
/ Month

