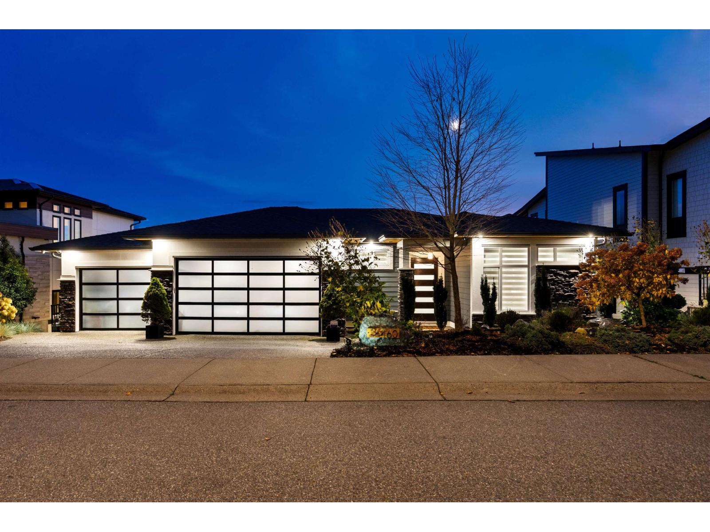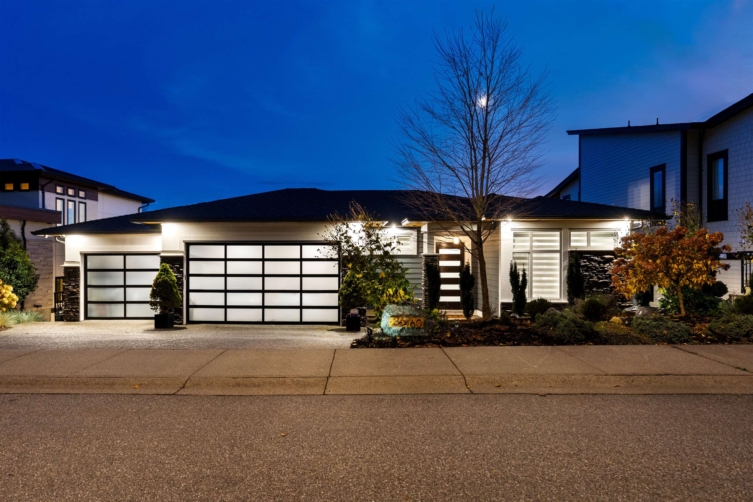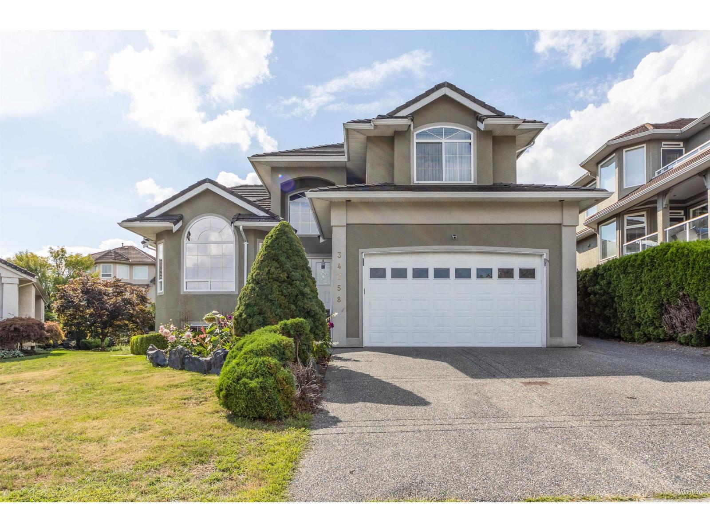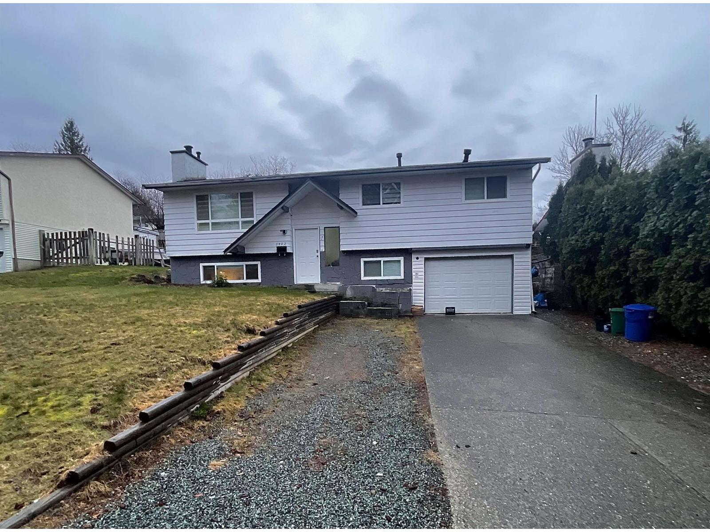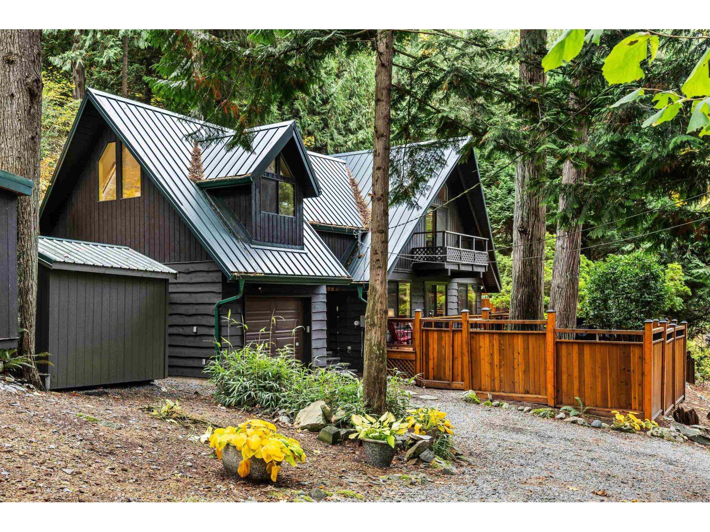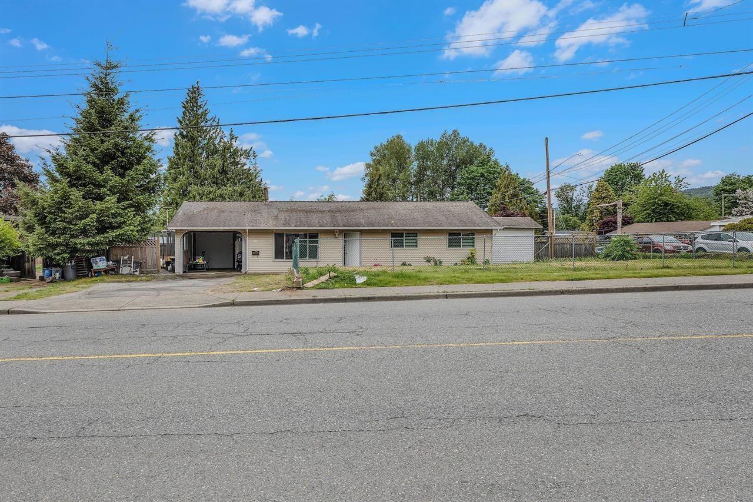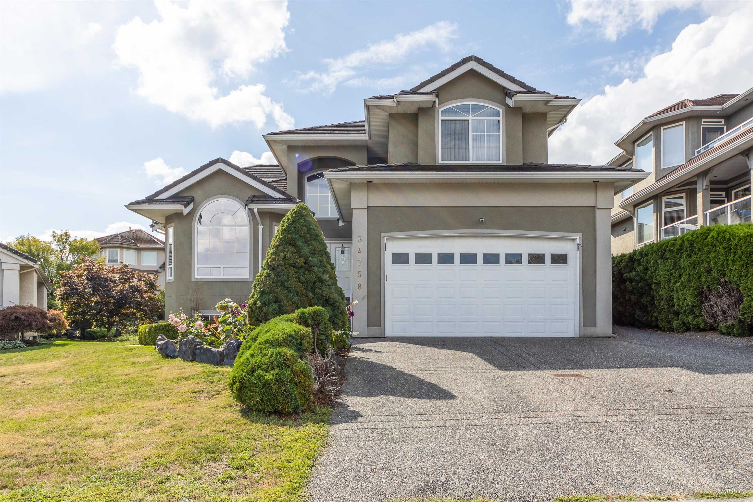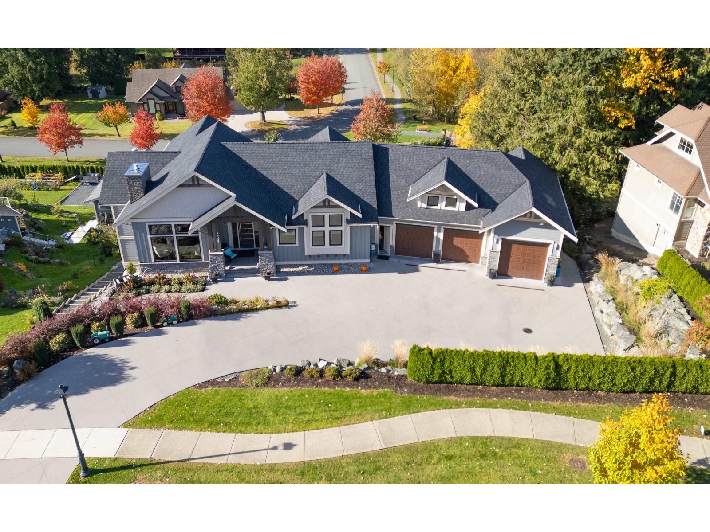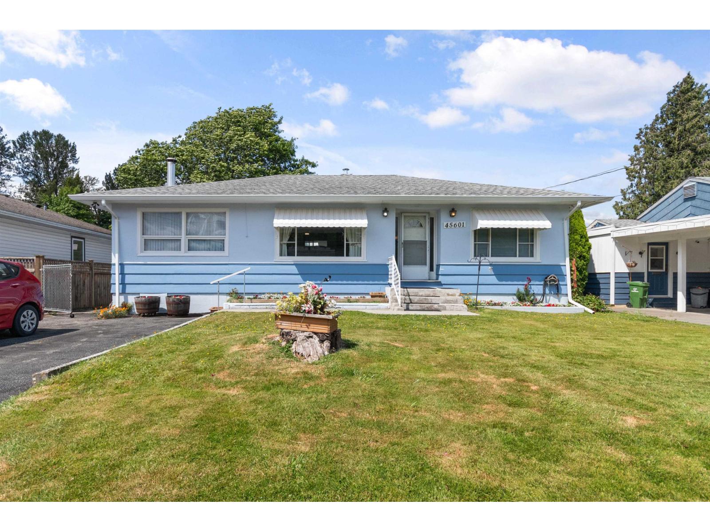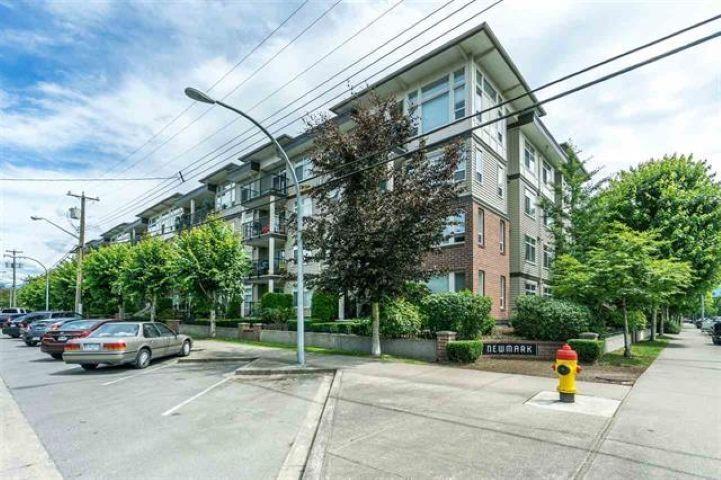- Houseful
- BC
- Chilliwack
- Eastern Hillsides
- 7569 Dickinson Placeeastern Hillsides
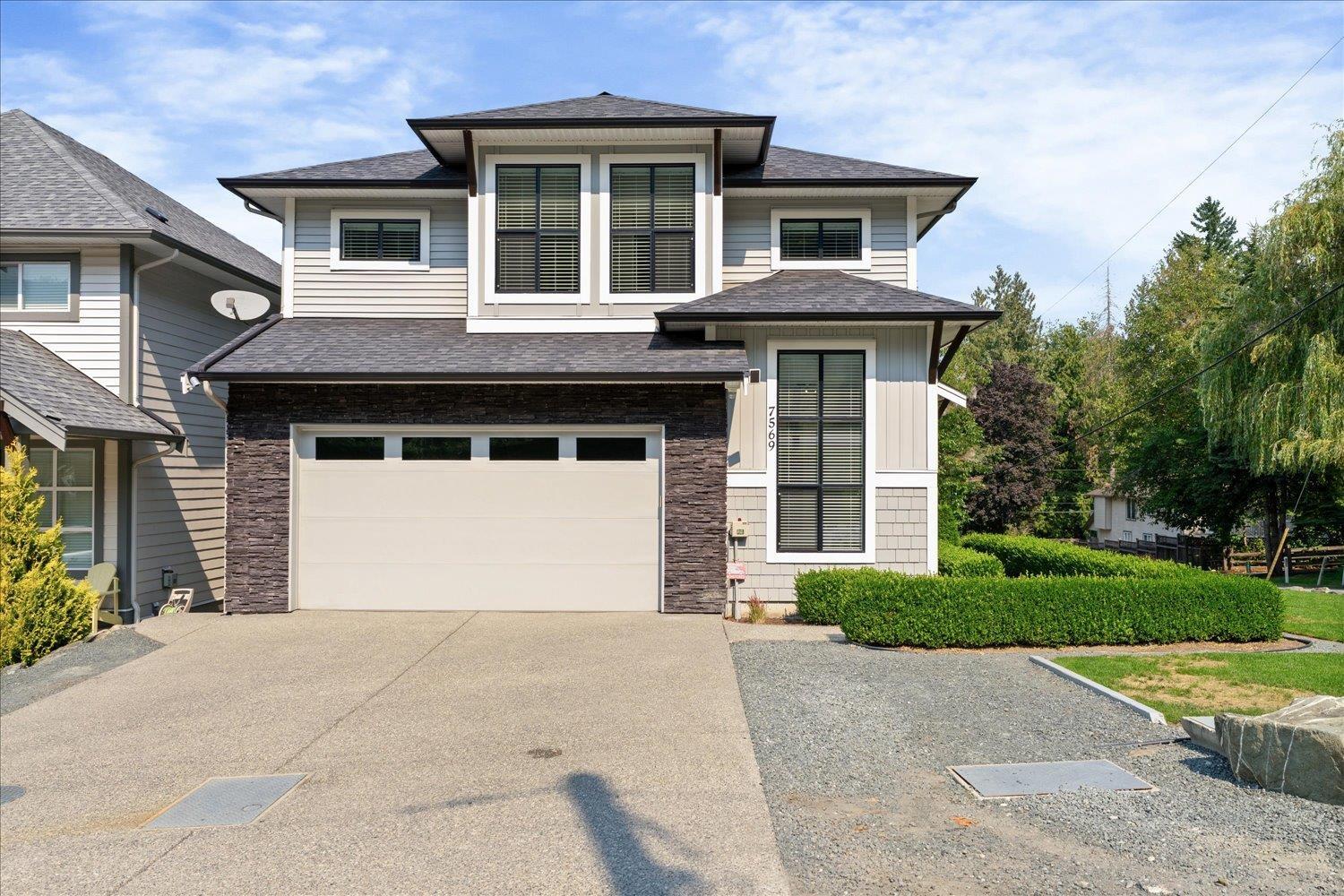
7569 Dickinson Placeeastern Hillsides
7569 Dickinson Placeeastern Hillsides
Highlights
Description
- Home value ($/Sqft)$370/Sqft
- Time on Houseful54 days
- Property typeSingle family
- Neighbourhood
- Median school Score
- Year built2016
- Garage spaces2
- Mortgage payment
Welcome Home! This stunning 2-storey residence with basement offers nearly 3,400 sq. ft. of elegance with 6 bedrooms and 4 bathrooms. From the moment you step inside, you'll be captivated by the open-concept design"”an entertainer's dream featuring a gourmet kitchen, a generous breakfast island, and seamless flow into bright living spaces framed by big beautiful windows. The private primary retreat boasts a spacious walk-in closet and spa-inspired 5-piece ensuite. Downstairs, a daylight walkout suite with separate entrance provides flexibility for extended family or tenants. Ample parking includes a side driveway for convenient tenant use and backyard access, perfect for boats, trailers, or RV's. A rare opportunity to create lasting memories in a home that truly inspires. (id:63267)
Home overview
- Cooling Central air conditioning
- Heat source Natural gas
- Heat type Forced air
- # total stories 3
- # garage spaces 2
- Has garage (y/n) Yes
- # full baths 4
- # total bathrooms 4.0
- # of above grade bedrooms 6
- Has fireplace (y/n) Yes
- View Mountain view
- Lot dimensions 5510
- Lot size (acres) 0.12946428
- Building size 3377
- Listing # R3045748
- Property sub type Single family residence
- Status Active
- 4th bedroom 4.089m X 4.75m
Level: Above - 3rd bedroom 3.2m X 3.378m
Level: Above - Other 1.981m X 4.013m
Level: Above - Primary bedroom 4.648m X 4.597m
Level: Above - 5th bedroom 4.089m X 4.42m
Level: Above - Laundry 1.753m X 3.581m
Level: Above - 6th bedroom 3.708m X 3.658m
Level: Lower - Laundry 2.261m X 2.007m
Level: Lower - Family room 3.962m X 4.623m
Level: Lower - Kitchen 3.962m X 4.623m
Level: Lower - Storage 5.588m X 2.311m
Level: Lower - Living room 3.988m X 3.099m
Level: Main - Kitchen 3.124m X 4.775m
Level: Main - Pantry 1.448m X 1.321m
Level: Main - 2nd bedroom 3.785m X 2.896m
Level: Main - Foyer 2.565m X 3.835m
Level: Main - Dining room 3.073m X 4.115m
Level: Main
- Listing source url Https://www.realtor.ca/real-estate/28842072/7569-dickinson-place-eastern-hillsides-chilliwack
- Listing type identifier Idx

$-3,333
/ Month

