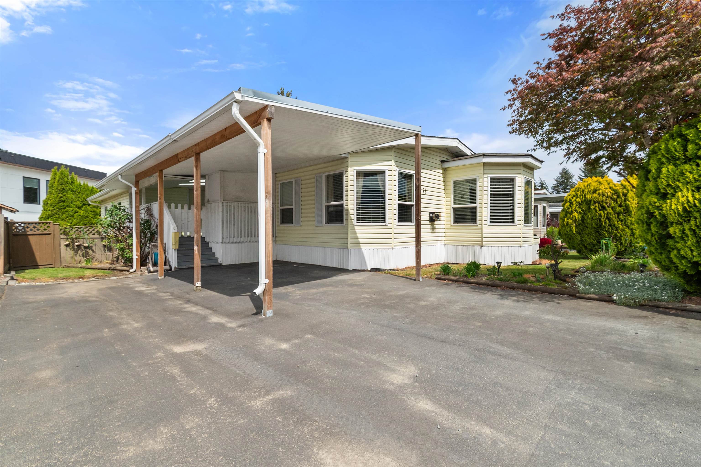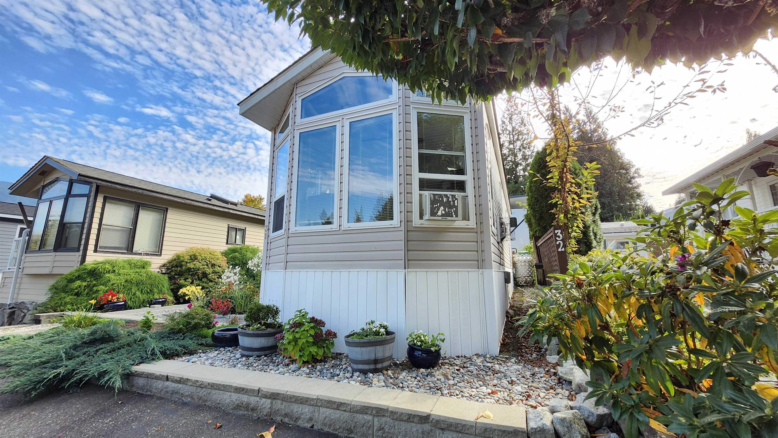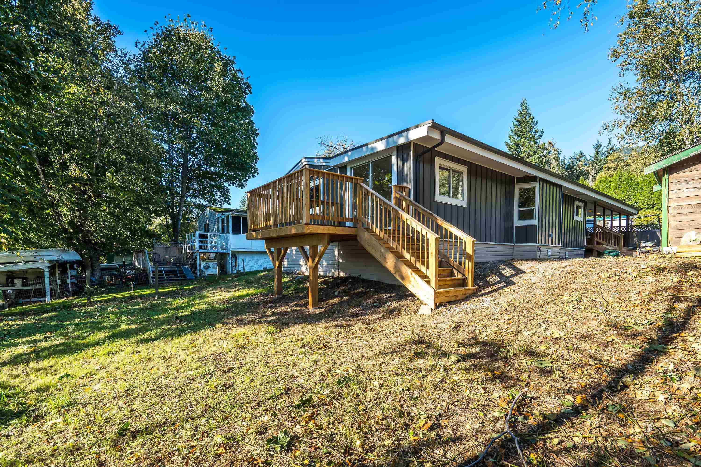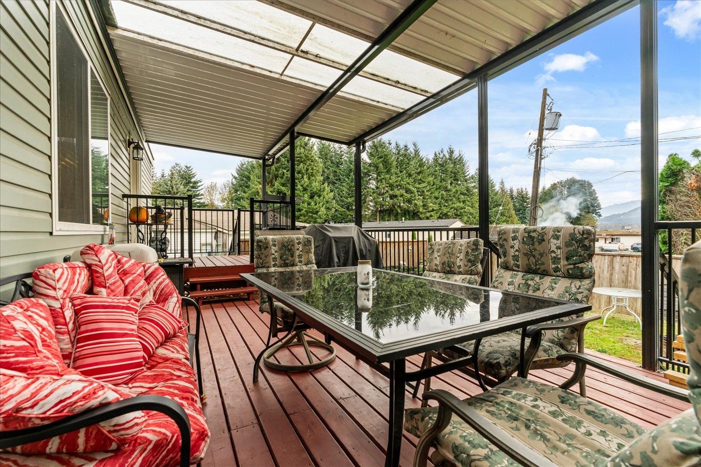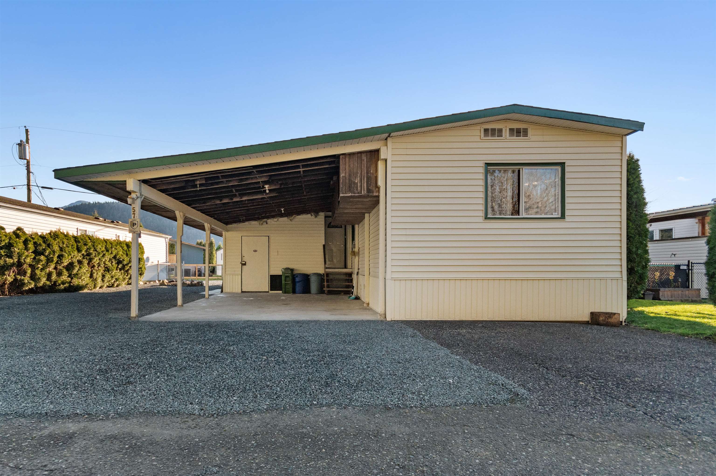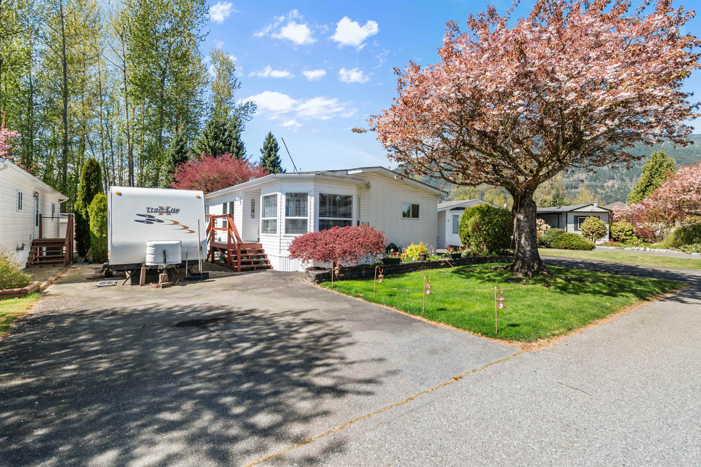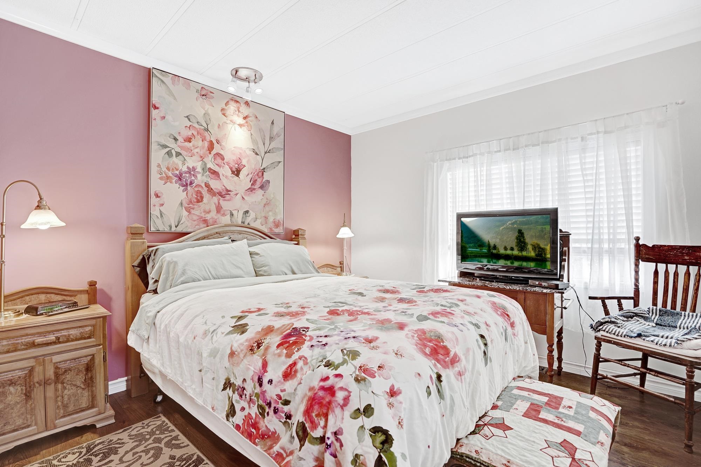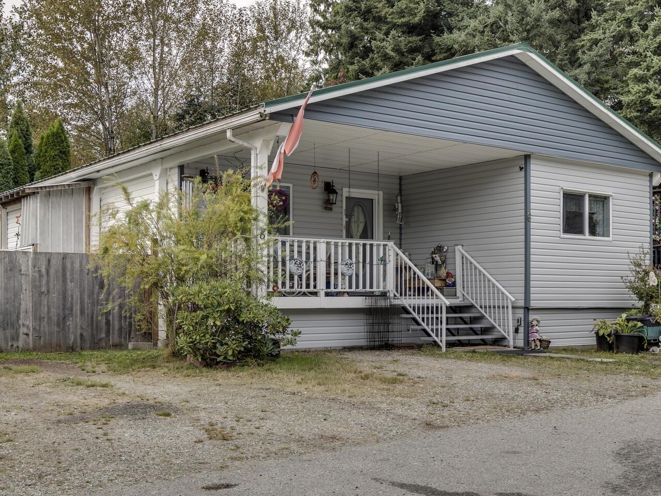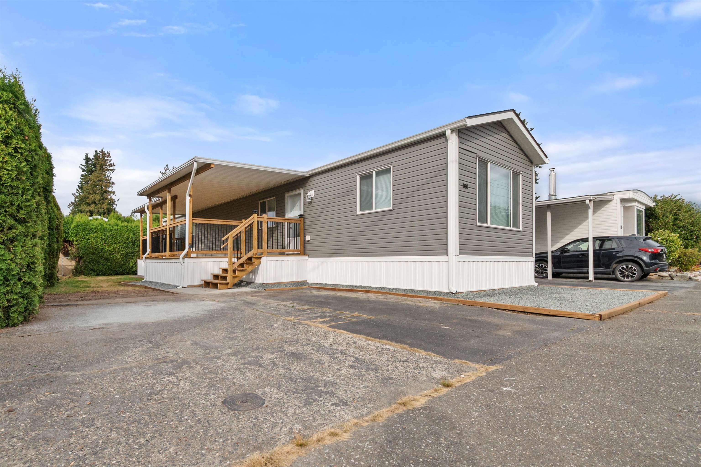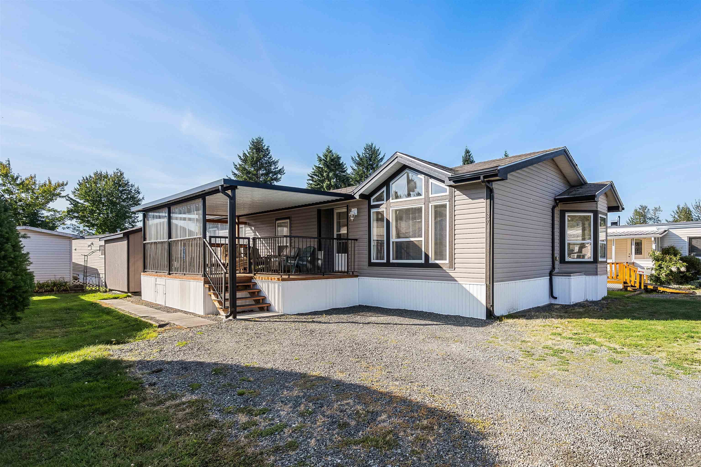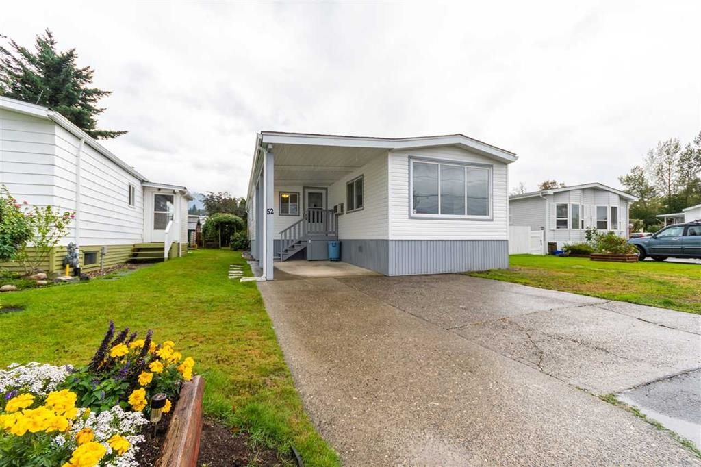- Houseful
- BC
- Chilliwack
- Sardis
- 7610 Evans Road #34
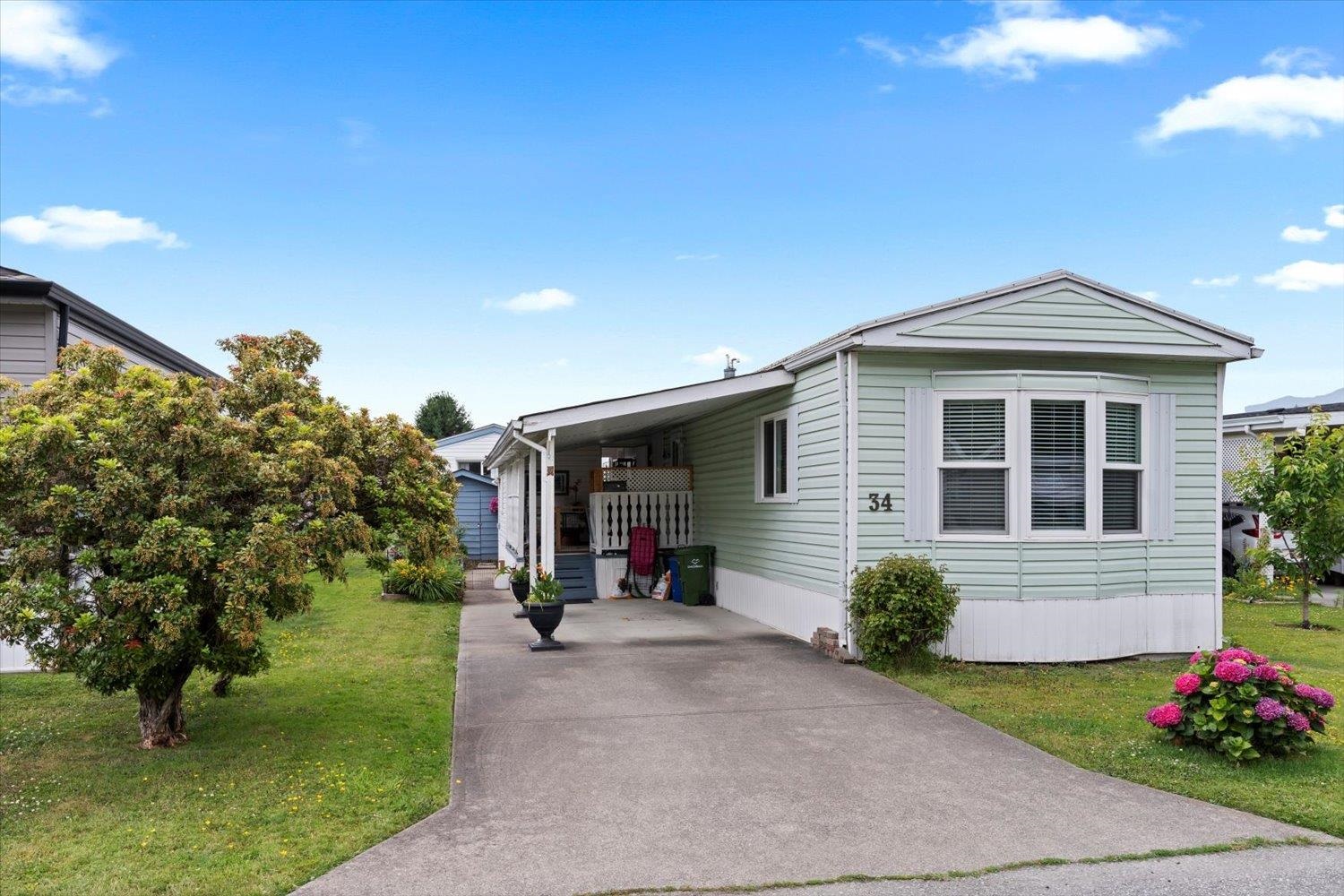
7610 Evans Road #34
7610 Evans Road #34
Highlights
Description
- Home value ($/Sqft)$242/Sqft
- Time on Houseful
- Property typeResidential
- Neighbourhood
- CommunityAdult Oriented, Shopping Nearby
- Median school Score
- Year built1988
- Mortgage payment
EXPIRY 2076!! Not like the other units!! Located in a fantastic central Sardis location, this well-kept 2 bed/1 bath + den manufactured home offers unbeatable value in the welcoming 55+ community of Cottonwood Village. Shopping, transportation & recreation are right at your doorstep, along w/ access to weekly activities & friendly neighbours - you’ll never be bored! This home features an updated furnace, A/C, new roof in 2013 & Poly B plumbing has been replaced! The bright open-concept layout includes vaulted ceilings, a large bay window & a spacious living/dining area. The primary bedroom offers a cheater ensuite w/ soaker tub, double sinks, separate shower & skylight. Enjoy a large covered sundeck, raised garden beds & a storage shed. Affordable monthly pad rental. Move in & enjoy!
Home overview
- Heat source Forced air
- Sewer/ septic Public sewer, sanitary sewer
- Construction materials
- Foundation
- Roof
- # parking spaces 2
- Parking desc
- # full baths 1
- # total bathrooms 1.0
- # of above grade bedrooms
- Appliances Washer/dryer, dishwasher, refrigerator, stove
- Community Adult oriented, shopping nearby
- Area Bc
- Subdivision
- View Yes
- Water source Public
- Zoning description Rhm
- Basement information Crawl space
- Building size 1075.0
- Mls® # R3020125
- Property sub type Manufactured home
- Status Active
- Tax year 2024
- Dining room 4.013m X 2.896m
Level: Main - Kitchen 4.013m X 2.616m
Level: Main - Living room 4.013m X 4.724m
Level: Main - Primary bedroom 4.013m X 3.454m
Level: Main - Bedroom 3.099m X 2.972m
Level: Main - Den 2.769m X 3.988m
Level: Main
- Listing type identifier Idx

$-693
/ Month

