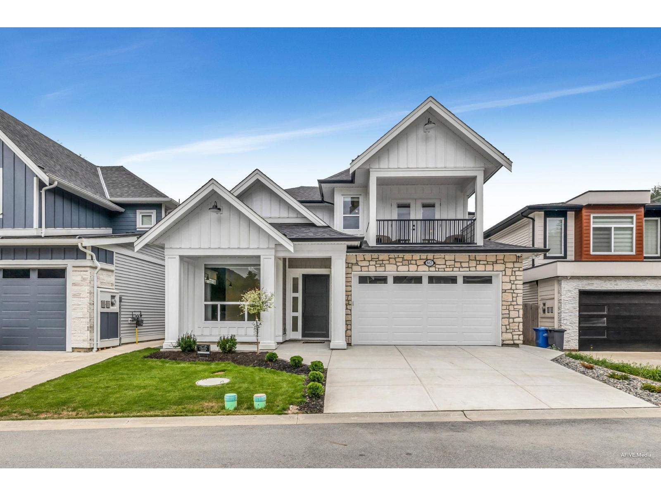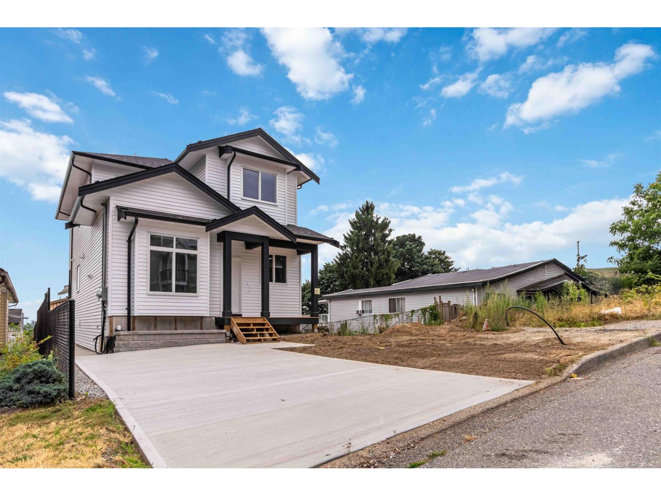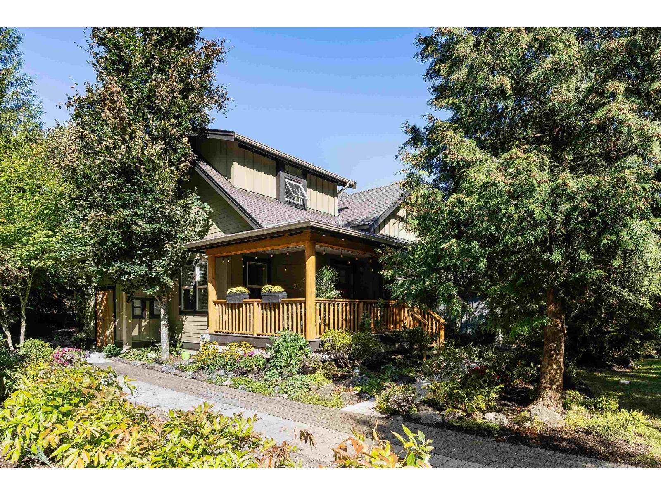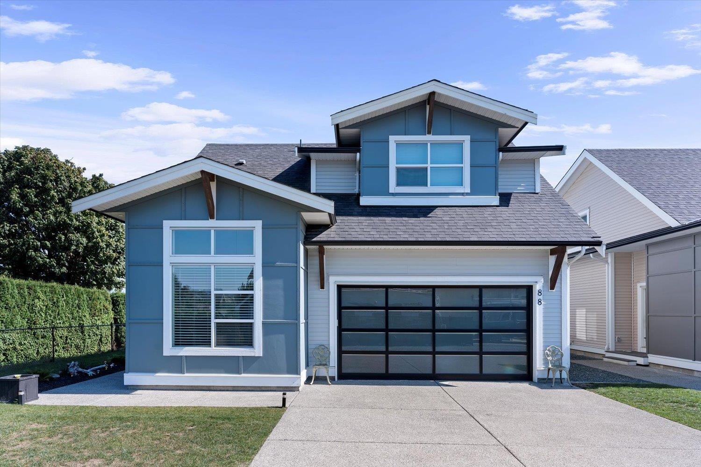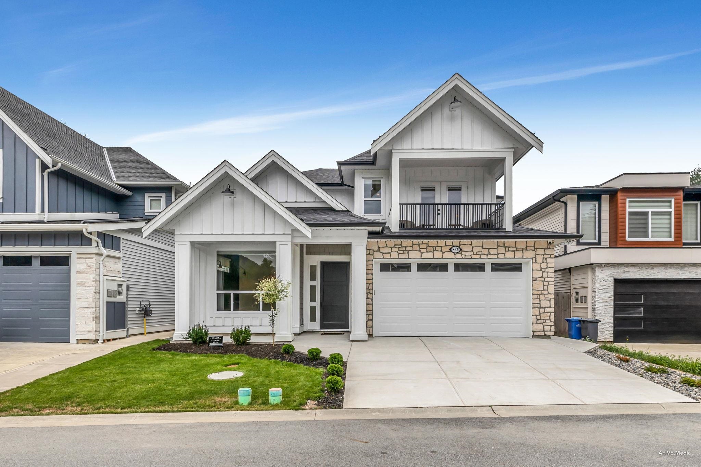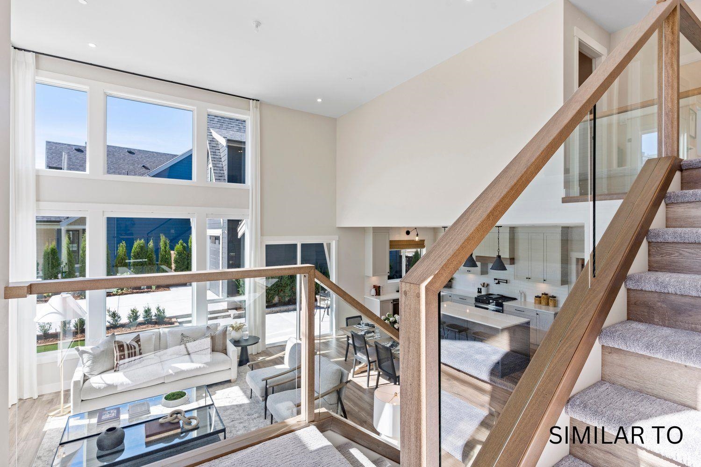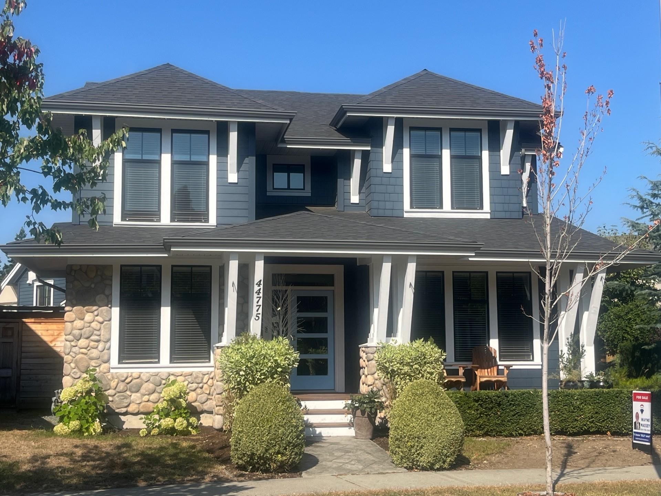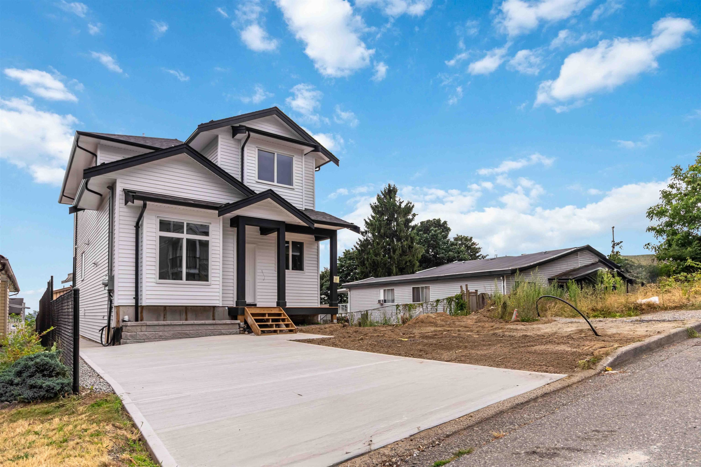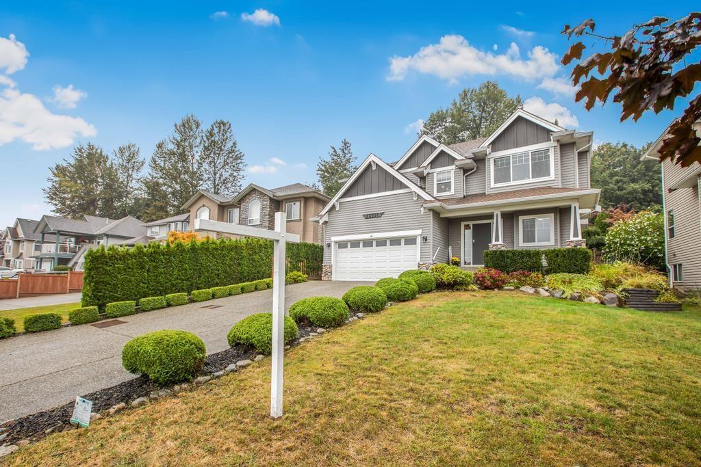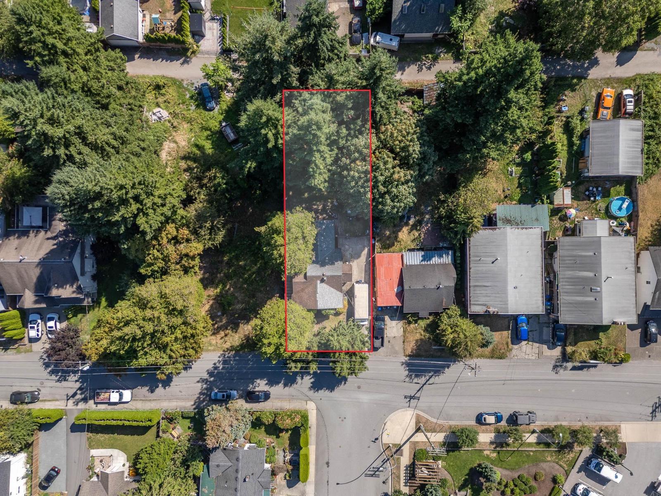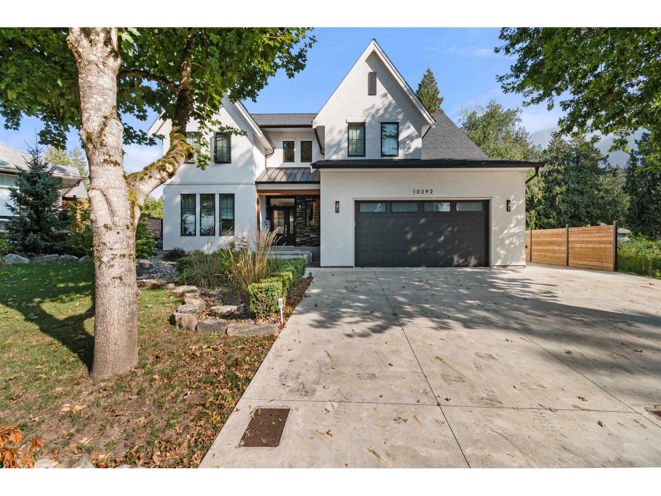- Houseful
- BC
- Chilliwack
- Sardis
- 7652 Sapphire Drivesardis West Vedder
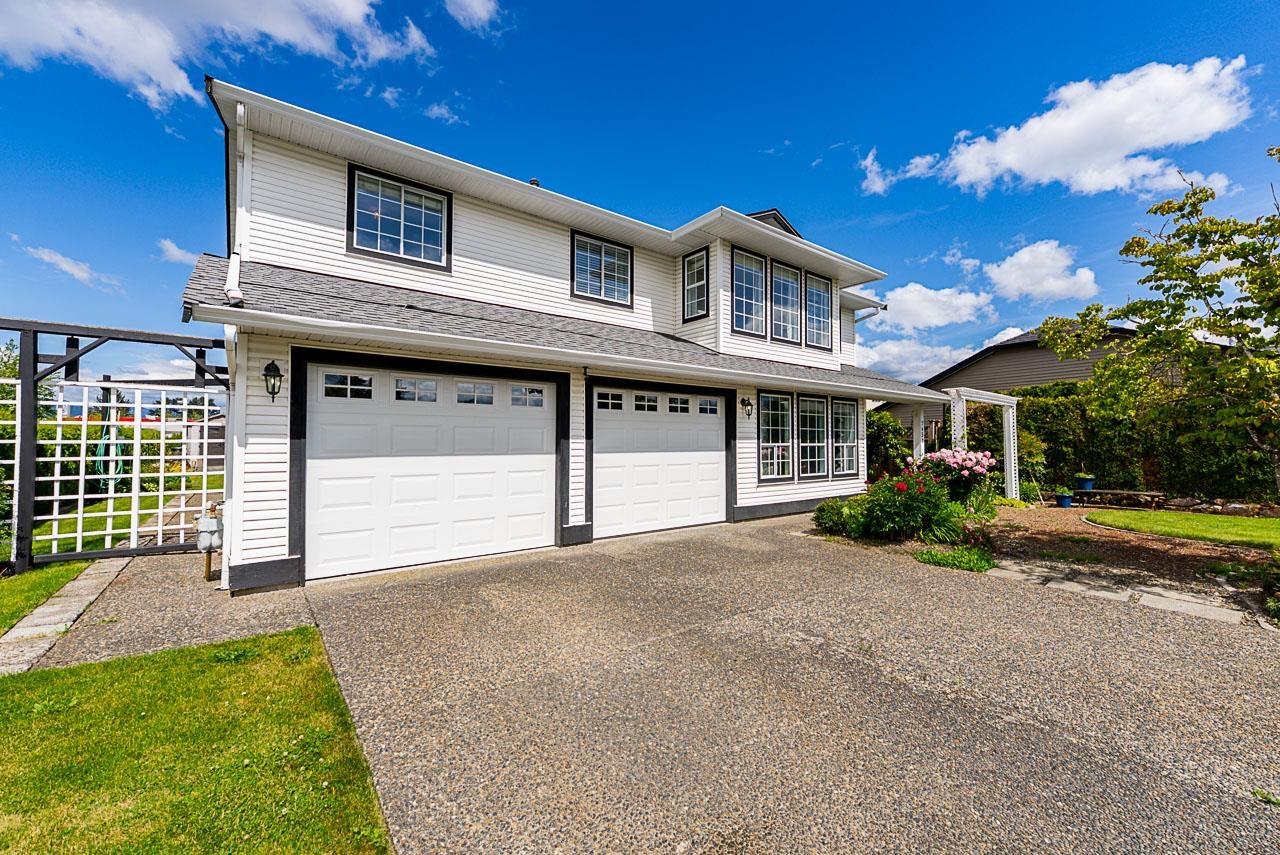
7652 Sapphire Drivesardis West Vedder
7652 Sapphire Drivesardis West Vedder
Highlights
Description
- Home value ($/Sqft)$408/Sqft
- Time on Housefulnew 28 hours
- Property typeSingle family
- StyleSplit level entry
- Neighbourhood
- Median school Score
- Year built1991
- Garage spaces2
- Mortgage payment
Mountain Views, In-Law Suite & Room for All Your Toys! Nestled on a peaceful cul-de-sac with breathtaking mountain views, this stunning 4-bedroom, 3-bathroom home blends comfort, style & versatility. Featuring a private 1-bedroom in-law suite, a fully fenced south-facing yard with front & rear access, & a bright sundeck perfect for soaking up the sun. The primary ensuite boasts cozy heated floors, while updated bathrooms & windows add a fresh modern touch. With a double garage, RV parking, space for 6 vehicles, a heated 12x12 shop, & a garden shed, this home has room for everything you need & more. May be eligible for small scale multi unit housing. Please check with the city. Close to elementary school, shopping, amenities & easy access to freeway. Call today to view! * PREC - Personal Real Estate Corporation (id:63267)
Home overview
- Heat source Natural gas
- # total stories 2
- # garage spaces 2
- Has garage (y/n) Yes
- # full baths 3
- # total bathrooms 3.0
- # of above grade bedrooms 4
- Has fireplace (y/n) Yes
- View View
- Lot dimensions 8737
- Lot size (acres) 0.20528665
- Building size 2696
- Listing # R3048978
- Property sub type Single family residence
- Status Active
- Kitchen 2.896m X 2.464m
Level: Lower - Laundry 6.528m X 1.549m
Level: Lower - Dining room 2.438m X 3.81m
Level: Lower - Foyer 2.743m X 1.854m
Level: Lower - Recreational room / games room 4.674m X 4.572m
Level: Lower - 4th bedroom 3.353m X 2.743m
Level: Lower - Den 3.531m X 5.41m
Level: Lower - Living room 3.175m X 3.81m
Level: Lower - 3rd bedroom 3.429m X 2.896m
Level: Main - Eating area 3.734m X 2.134m
Level: Main - Living room 3.531m X 4.597m
Level: Main - Family room 3.429m X 3.861m
Level: Main - 2nd bedroom 3.175m X 3.073m
Level: Main - Primary bedroom 4.267m X 3.861m
Level: Main - Dining room 2.819m X 3.378m
Level: Main - Kitchen 3.734m X 3.378m
Level: Main
- Listing source url Https://www.realtor.ca/real-estate/28887405/7652-sapphire-drive-sardis-west-vedder-chilliwack
- Listing type identifier Idx

$-2,933
/ Month

