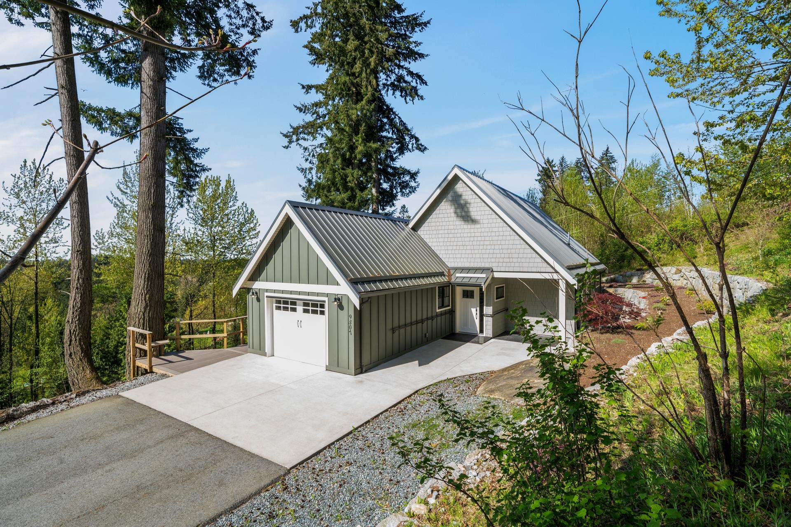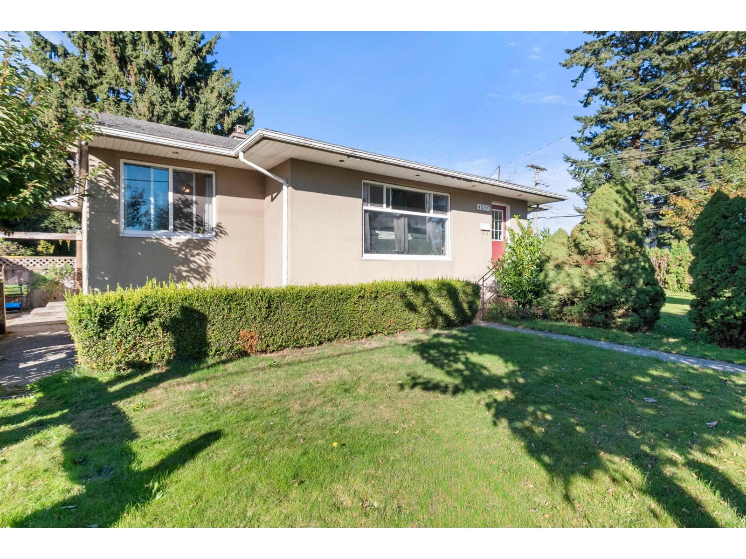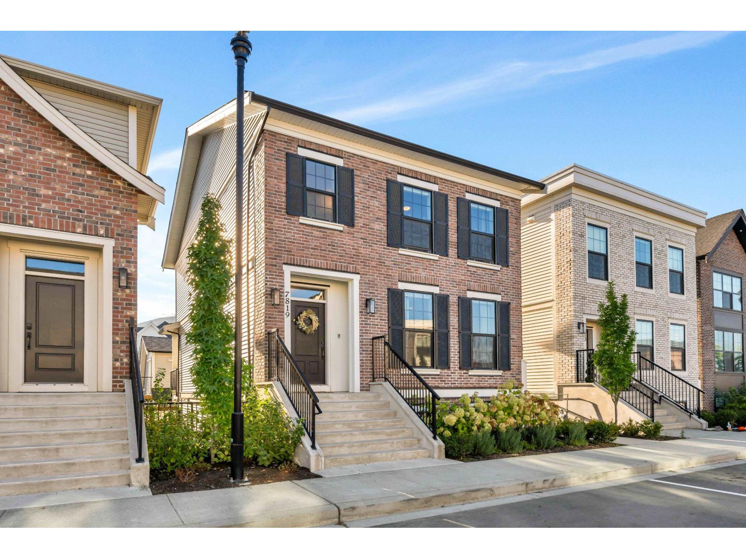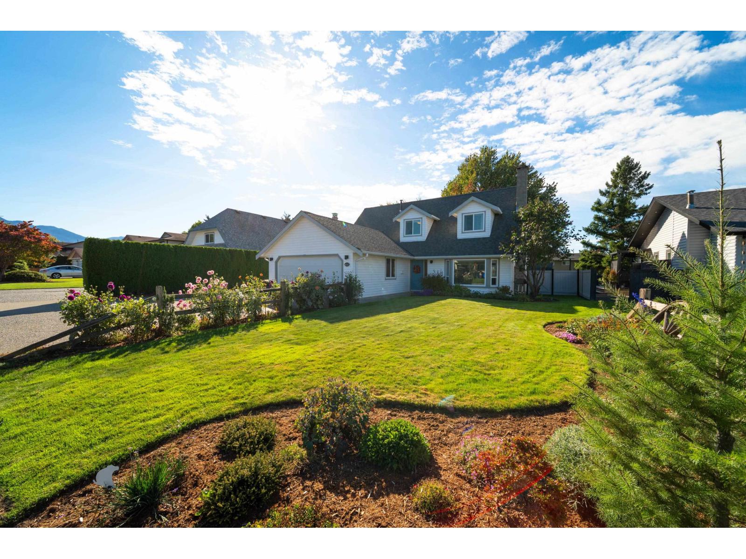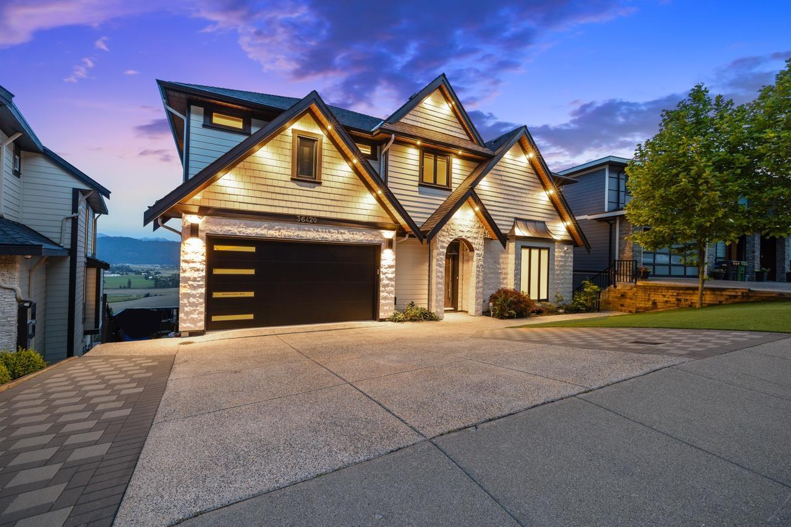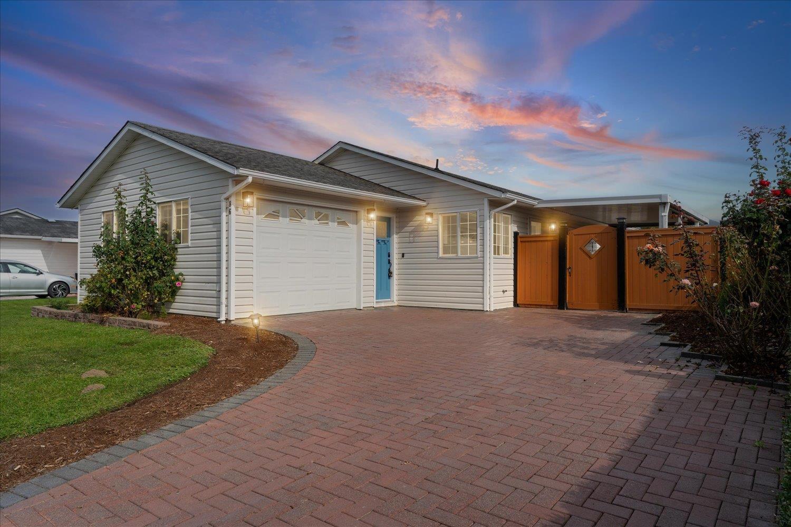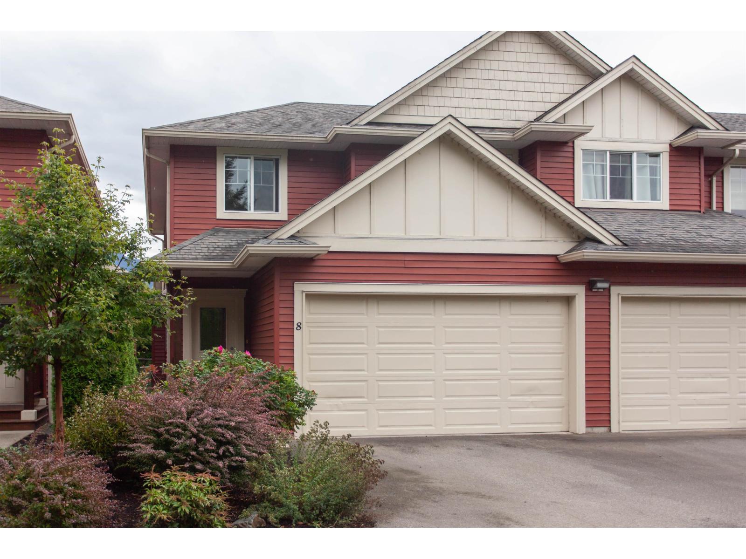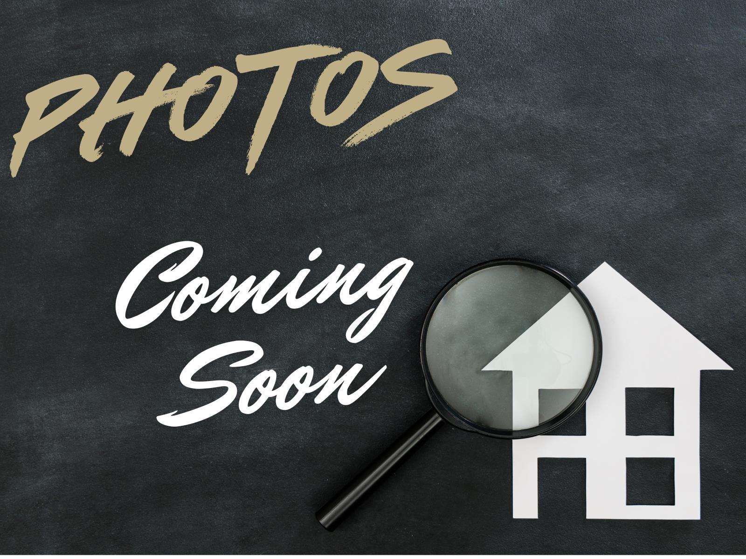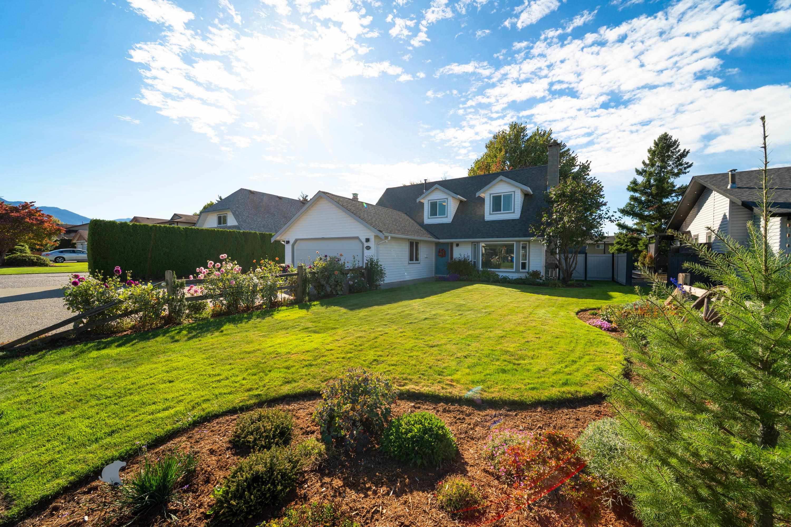- Houseful
- BC
- Chilliwack
- Chilliwack Mountain
- 7819 Cedarbrook Road
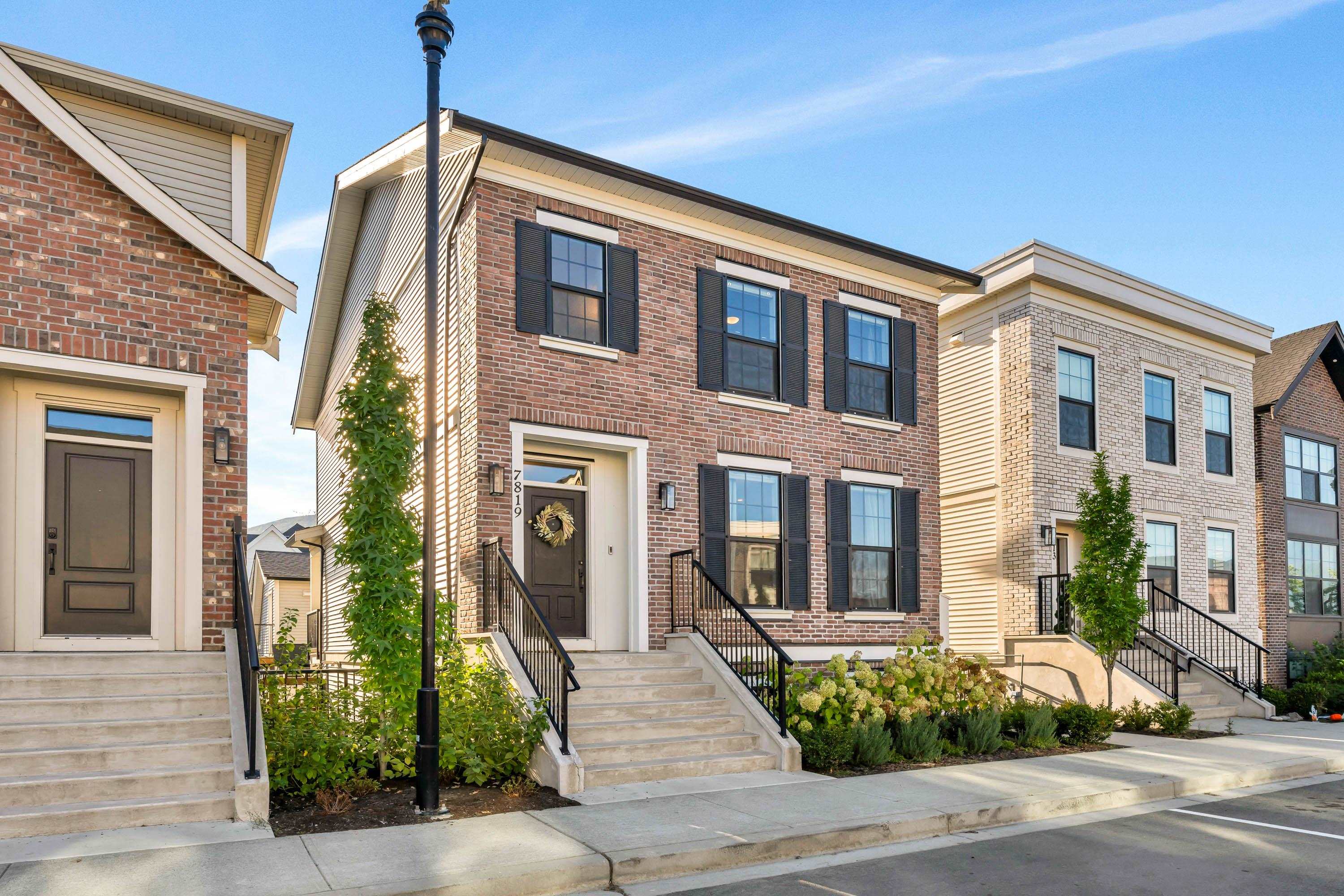
7819 Cedarbrook Road
7819 Cedarbrook Road
Highlights
Description
- Home value ($/Sqft)$416/Sqft
- Time on Houseful
- Property typeResidential
- Neighbourhood
- CommunityShopping Nearby
- Median school Score
- Year built2021
- Mortgage payment
Beautiful, functional, and affordable, with 2 separate, legal suites generating $2800 per month income. The main house is 4 bedrooms upstairs, plus a rec room for the kids in the basement. Less than 4 years old, it shows like new, with quartz counters, large pantry, floating shelves, and huge island in the kitchen, 3 bathrooms including a 5-piece ensuite with separate shower and soaker tub, wood-plank ceilings, fireplace, AC, and a large patio extending along the entire back of the house. Fenced backyard with artificial turf for easy maintenance. Parking for 6 cars. Separate 1-bdrm suite in basement, with 6 appliances. Separate 1-bdrm carriage home with 6 appliances above the 2-car garage, with it's own utility meter. Stunning mountain views, and surrounded by parks and trails.
Home overview
- Heat source Forced air, natural gas
- Sewer/ septic Public sewer, sanitary sewer, storm sewer
- Construction materials
- Foundation
- Roof
- # parking spaces 6
- Parking desc
- # full baths 3
- # half baths 1
- # total bathrooms 4.0
- # of above grade bedrooms
- Appliances Washer/dryer, dryer, dishwasher, refrigerator, stove, microwave
- Community Shopping nearby
- Area Bc
- Subdivision
- View Yes
- Water source Public
- Zoning description Sr
- Directions 07145ae13172bc5930b5ae3a4b2076c8
- Lot dimensions 3840.0
- Lot size (acres) 0.09
- Basement information Full, finished, exterior entry
- Building size 2883.0
- Mls® # R3056338
- Property sub type Single family residence
- Status Active
- Virtual tour
- Tax year 2025
- Bedroom 3.912m X 4.14m
- Living room 4.039m X 4.14m
- Kitchen 3.581m X 2.515m
- Bedroom 3.429m X 3.886m
- Bedroom 3.785m X 3.023m
Level: Above - Walk-in closet 1.473m X 3.48m
Level: Above - Bedroom 3.073m X 3.048m
Level: Above - Bedroom 3.099m X 3.861m
Level: Above - Primary bedroom 3.708m X 4.547m
Level: Above - Dining room 4.013m X 4.623m
Level: Main - Kitchen 3.429m X 4.674m
Level: Main - Foyer 3.683m X 2.286m
Level: Main - Living room 4.293m X 4.343m
Level: Main - Laundry 2.591m X 2.337m
Level: Main
- Listing type identifier Idx

$-3,200
/ Month

