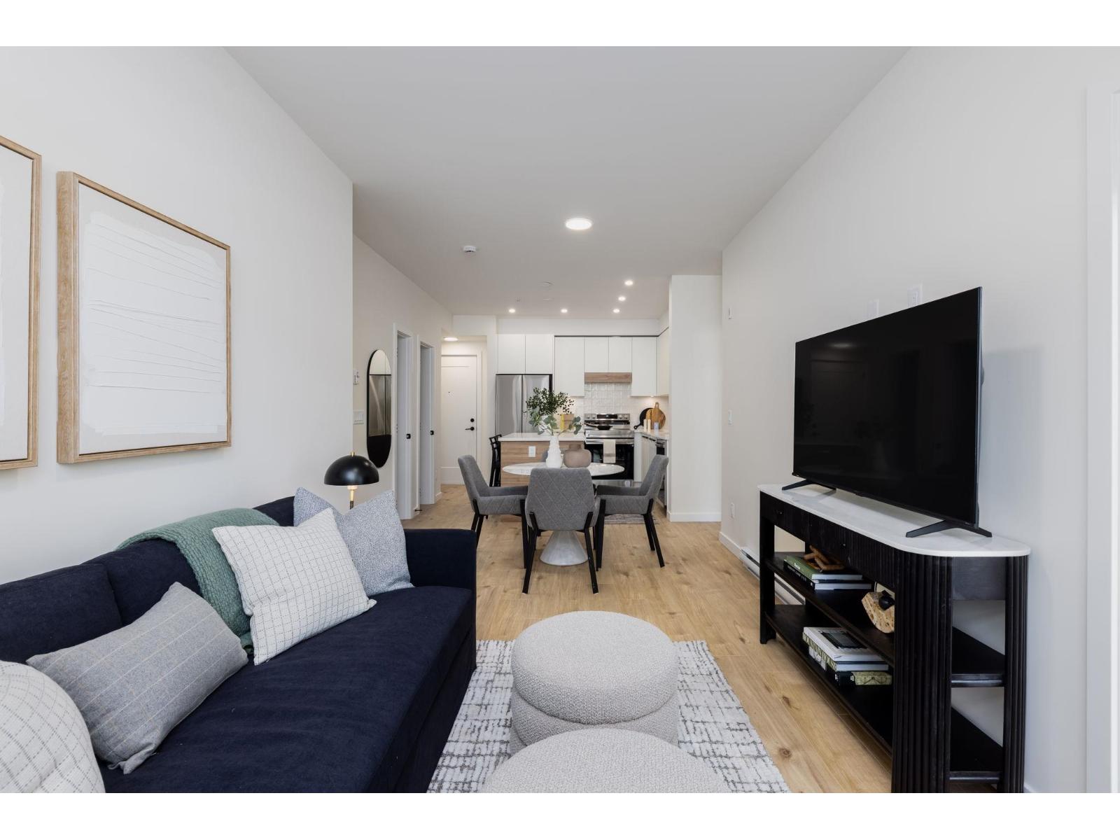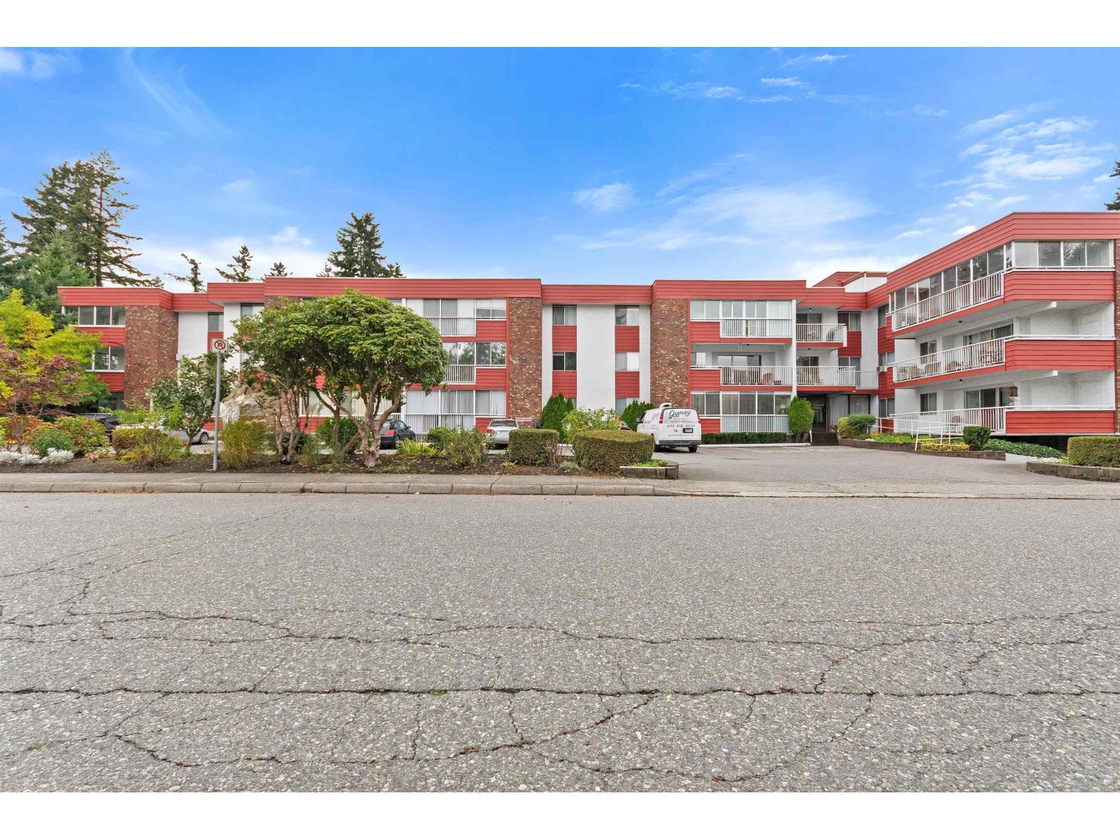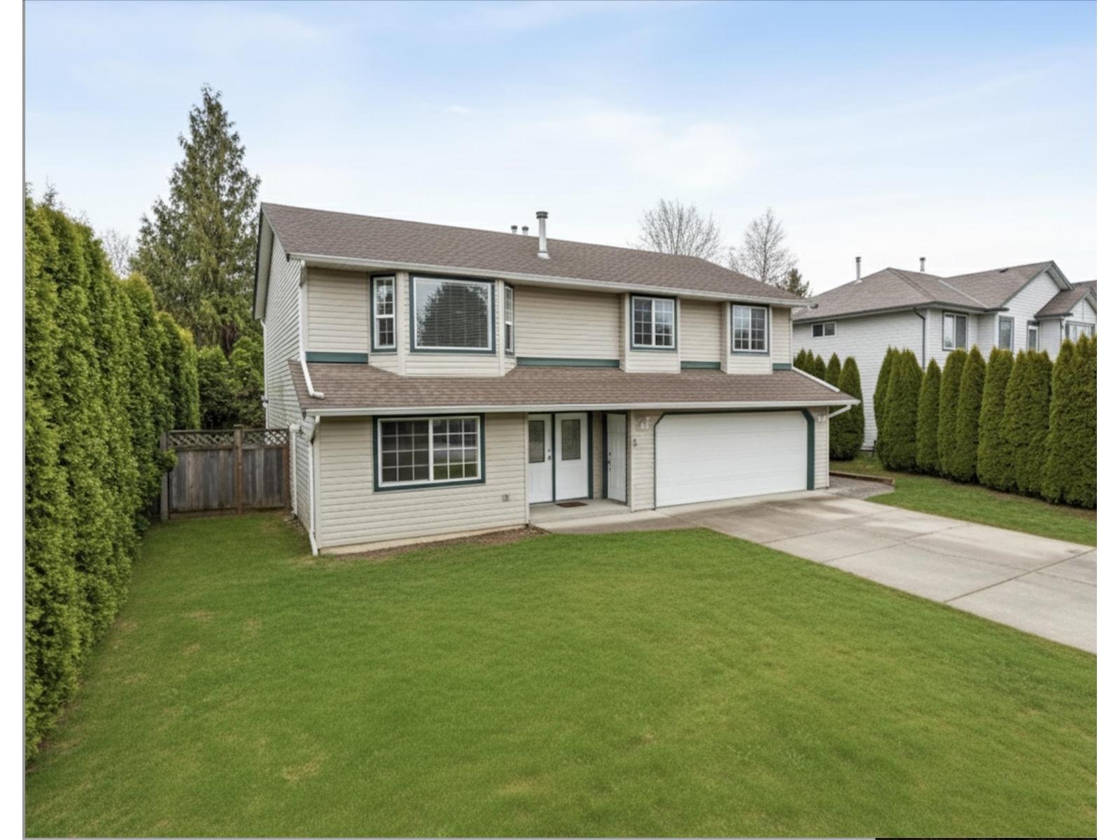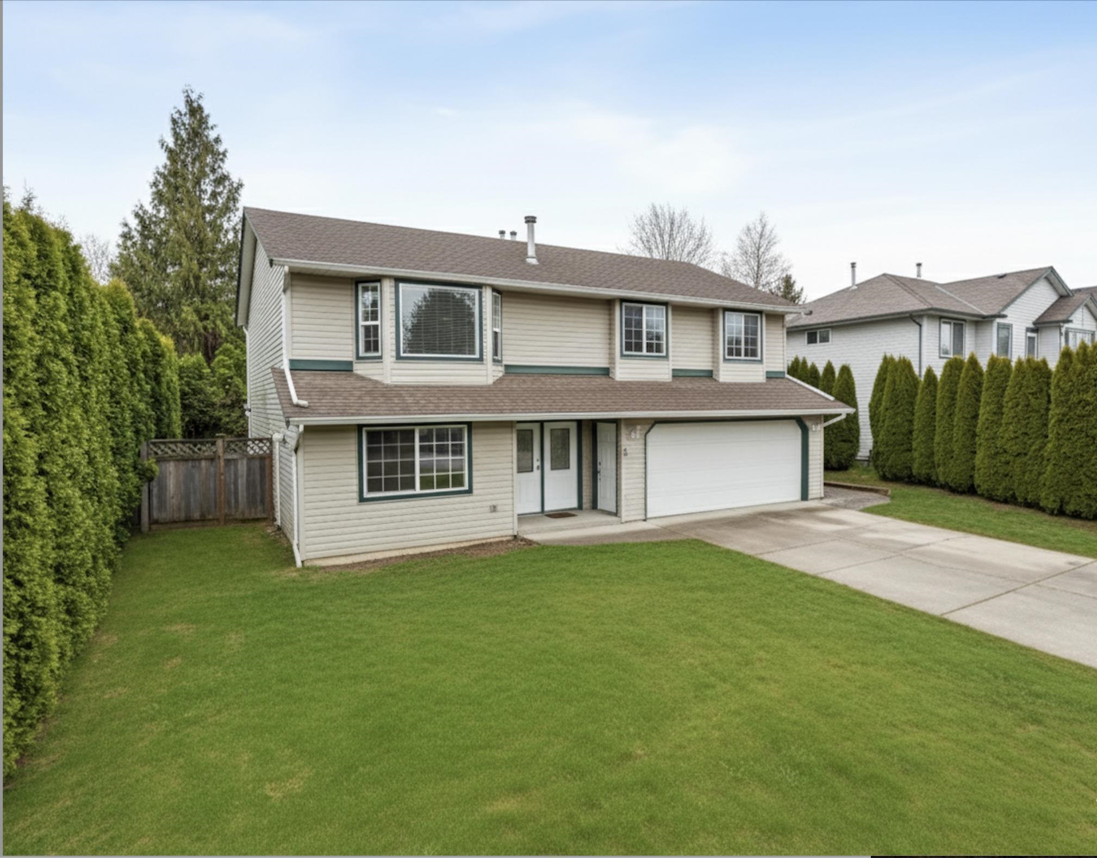- Houseful
- BC
- Chilliwack
- Eastern Hillsides
- 7854 Brookwood Place #2
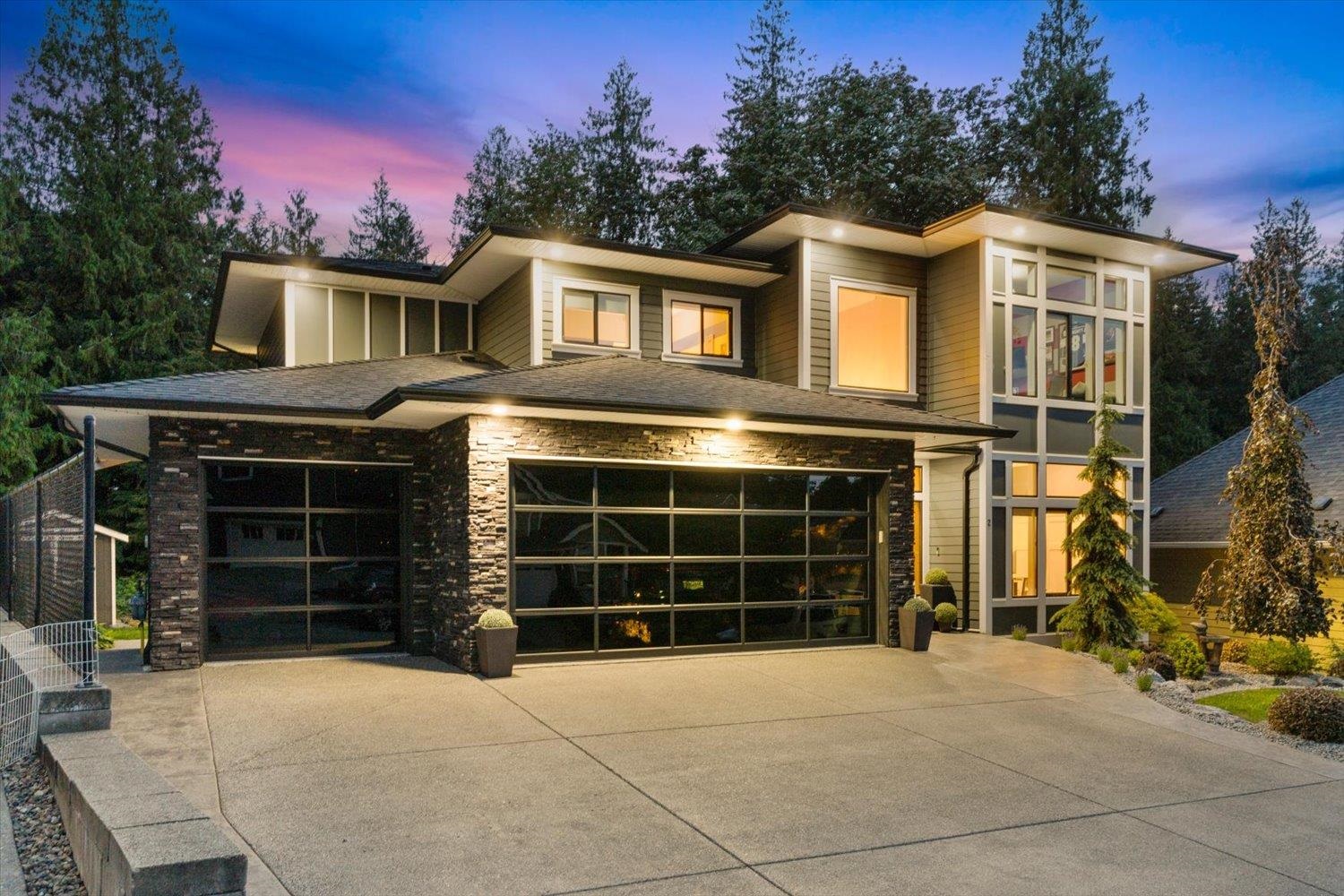
7854 Brookwood Place #2
7854 Brookwood Place #2
Highlights
Description
- Home value ($/Sqft)$402/Sqft
- Time on Houseful
- Property typeResidential
- Neighbourhood
- Median school Score
- Year built2016
- Mortgage payment
This stunning 4700 sq ft home shows LIKE NEW with 5 beds & 4 baths plus an oversized 3-car garage with modern glass doors & tons of parking! Experience luxury with vaulted & coffered ceilings, sleek glass railings and a floor-to-ceiling feature fireplace. The kitchen boasts high-end stainless appliances, an oversized island & stone countertops. Gorgeous primary suite has soaker tub, sep shower & huge w/i closet. Wide plank engineered hardwood & plush carpet throughout. The full basement is a retreat, featuring a MASSIVE BUNKER room, bedroom, rec room with a fireplace and SEPERATE ENTRANCE. Great room opens to a private, fully fenced yard backing onto GREEN SPACE, a covered patio- perfect for entertaining. TRIPLE CAR -GARAGE!! BARELAND STRATA- EASY LIVING!! Must-see to fully appreciate!
Home overview
- Heat source Forced air, natural gas
- Sewer/ septic Public sewer, sanitary sewer, storm sewer
- Construction materials
- Foundation
- Roof
- Fencing Fenced
- # parking spaces 6
- Parking desc
- # full baths 3
- # half baths 1
- # total bathrooms 4.0
- # of above grade bedrooms
- Appliances Washer/dryer, dishwasher, refrigerator, stove, microwave
- Area Bc
- View Yes
- Water source Public
- Zoning description Rs-gsa
- Lot dimensions 9156.0
- Lot size (acres) 0.21
- Basement information Full, finished, exterior entry
- Building size 4730.0
- Mls® # R3029639
- Property sub type Single family residence
- Status Active
- Virtual tour
- Tax year 2024
- Bedroom 3.429m X 3.81m
Level: Above - Bedroom 2.769m X 3.886m
Level: Above - Walk-in closet 1.219m X 4.191m
Level: Above - Primary bedroom 3.404m X 4.013m
Level: Above - Bedroom 3.607m X 3.912m
Level: Above - Laundry 2.413m X 2.718m
Level: Above - Gym 8.153m X 3.962m
Level: Basement - Steam room 2.21m X 2.337m
Level: Basement - Recreation room 5.359m X 12.598m
Level: Basement - Bedroom 4.242m X 4.013m
Level: Basement - Office 4.597m X 3.454m
Level: Main - Living room 4.242m X 4.674m
Level: Main - Kitchen 4.14m X 6.629m
Level: Main - Dining room 5.613m X 4.115m
Level: Main
- Listing type identifier Idx

$-5,066
/ Month

