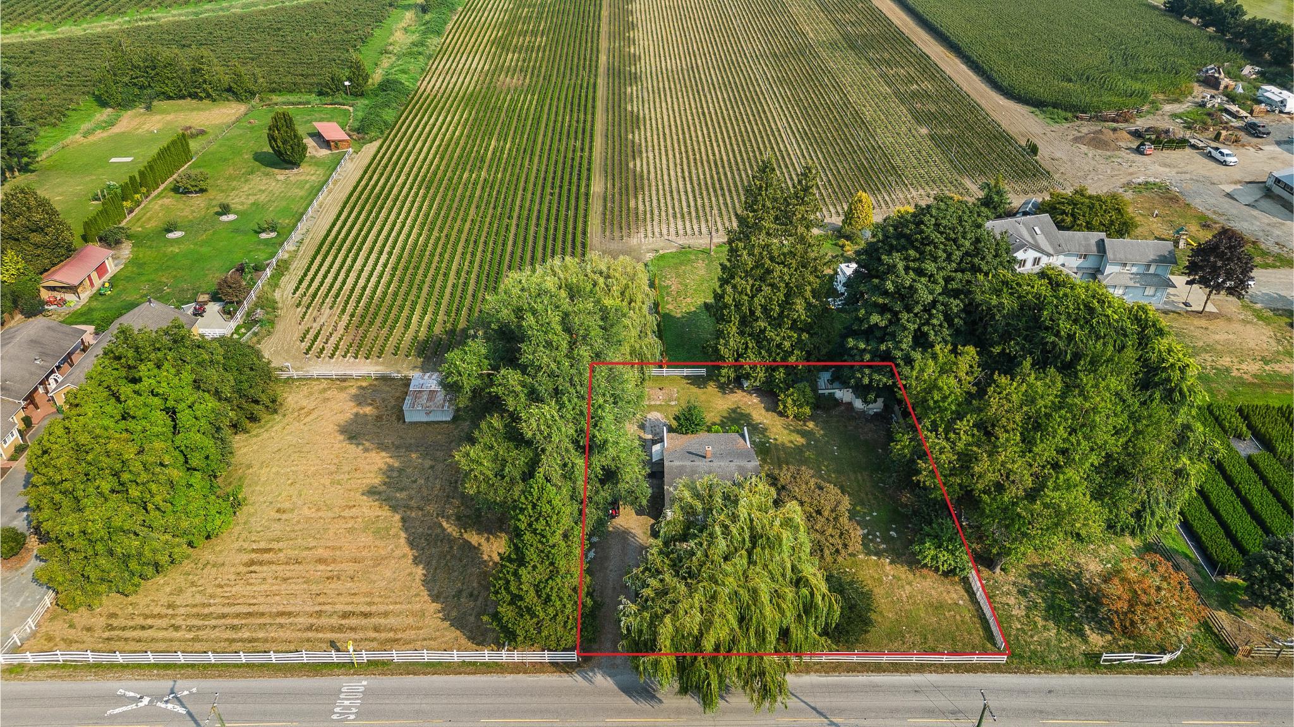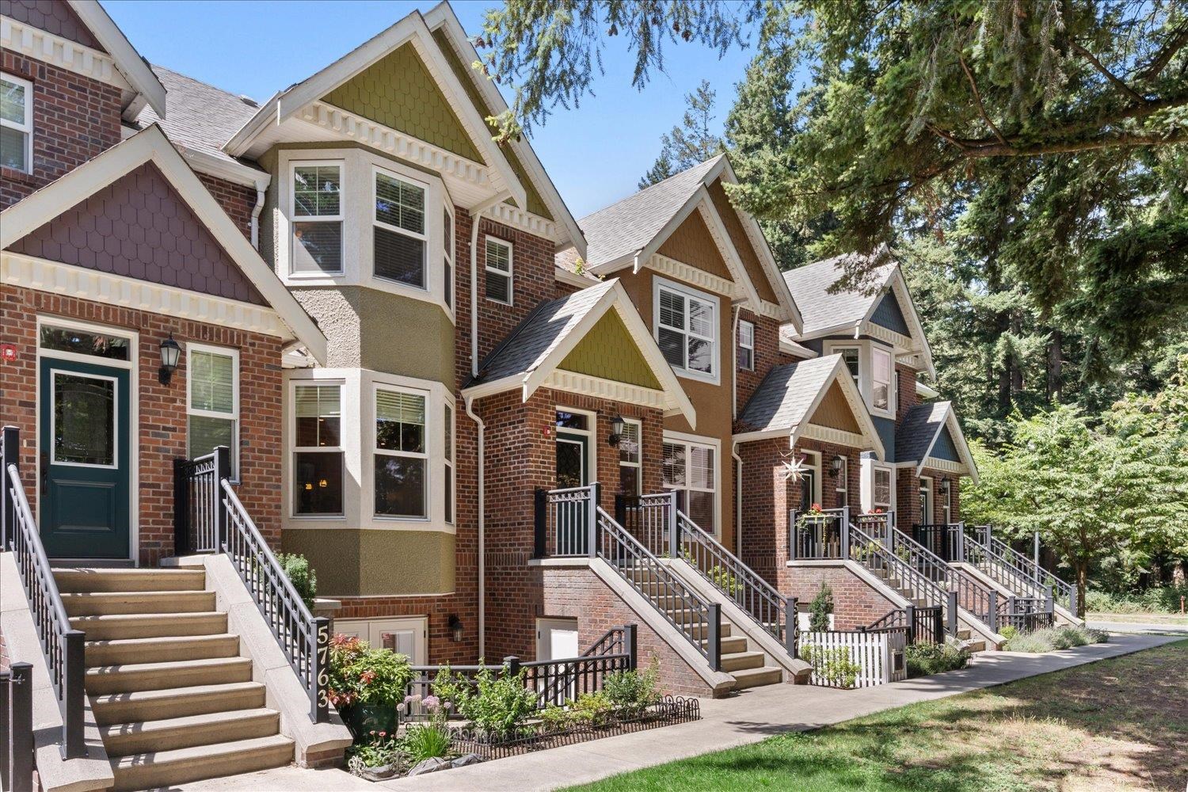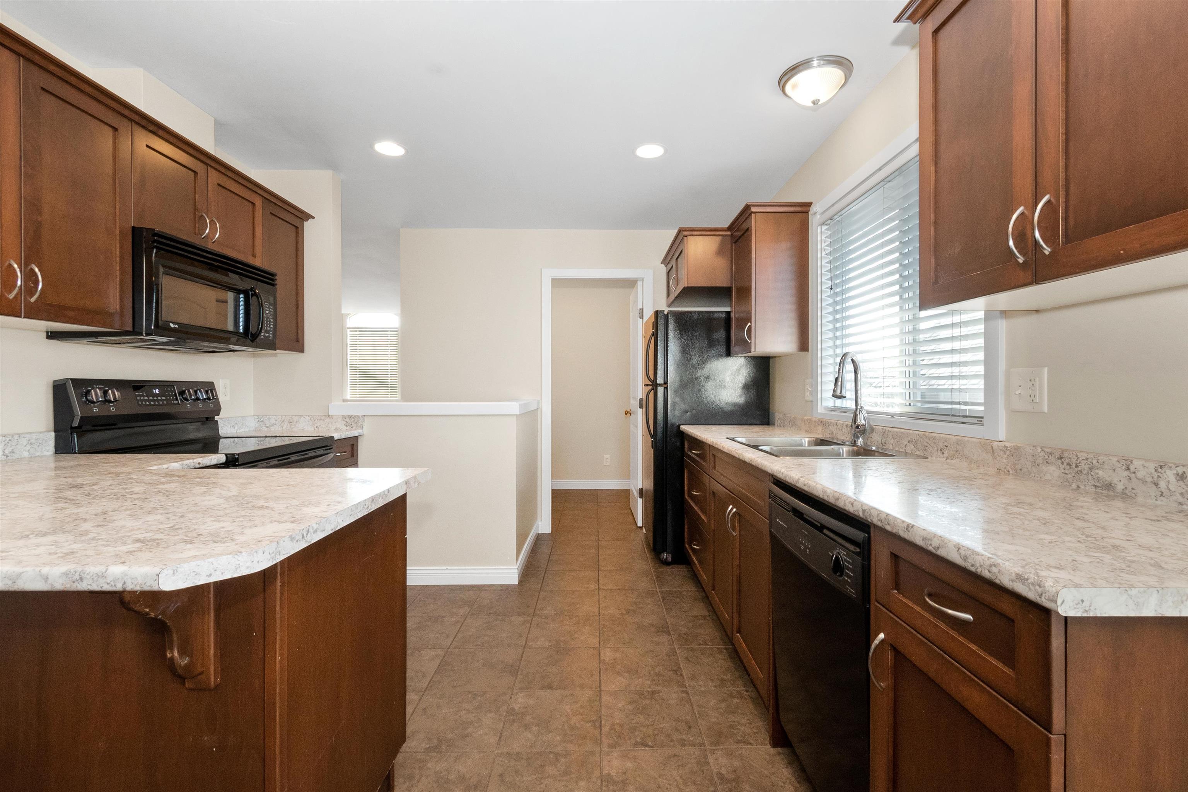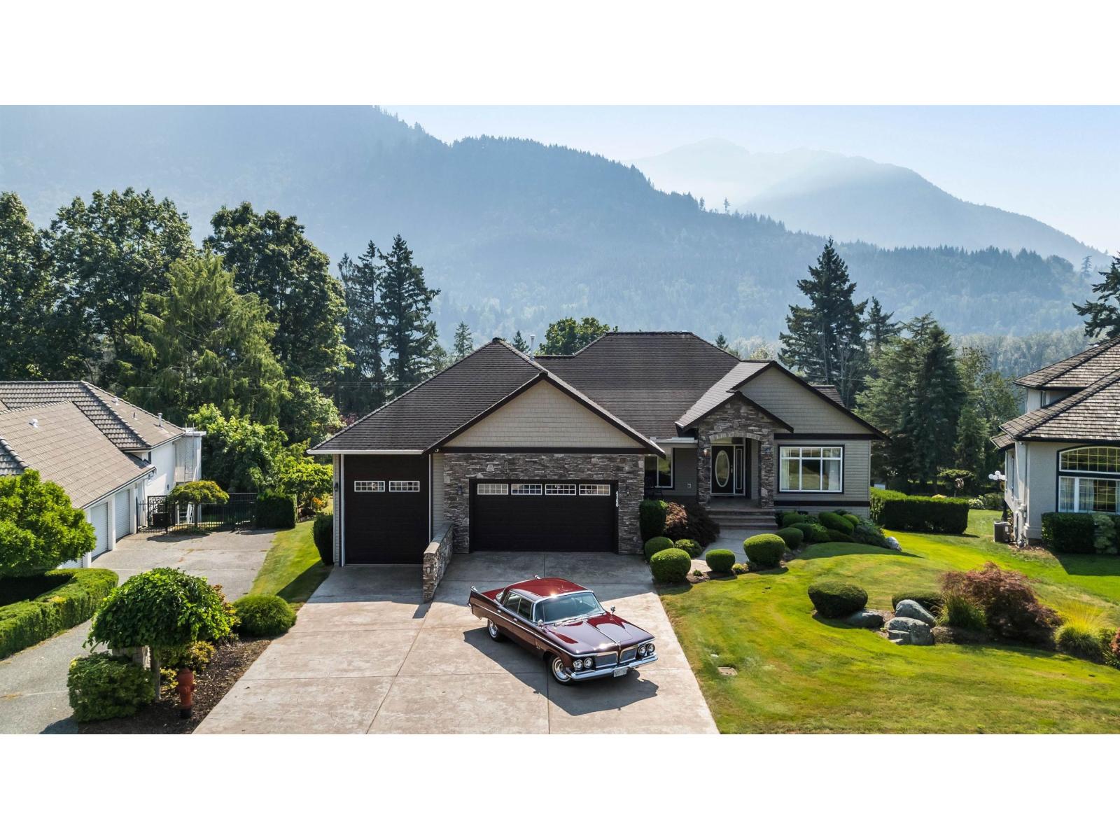- Houseful
- BC
- Chilliwack
- Eastern Hillsides
- 7965 Annis Roadeastern Hillsides
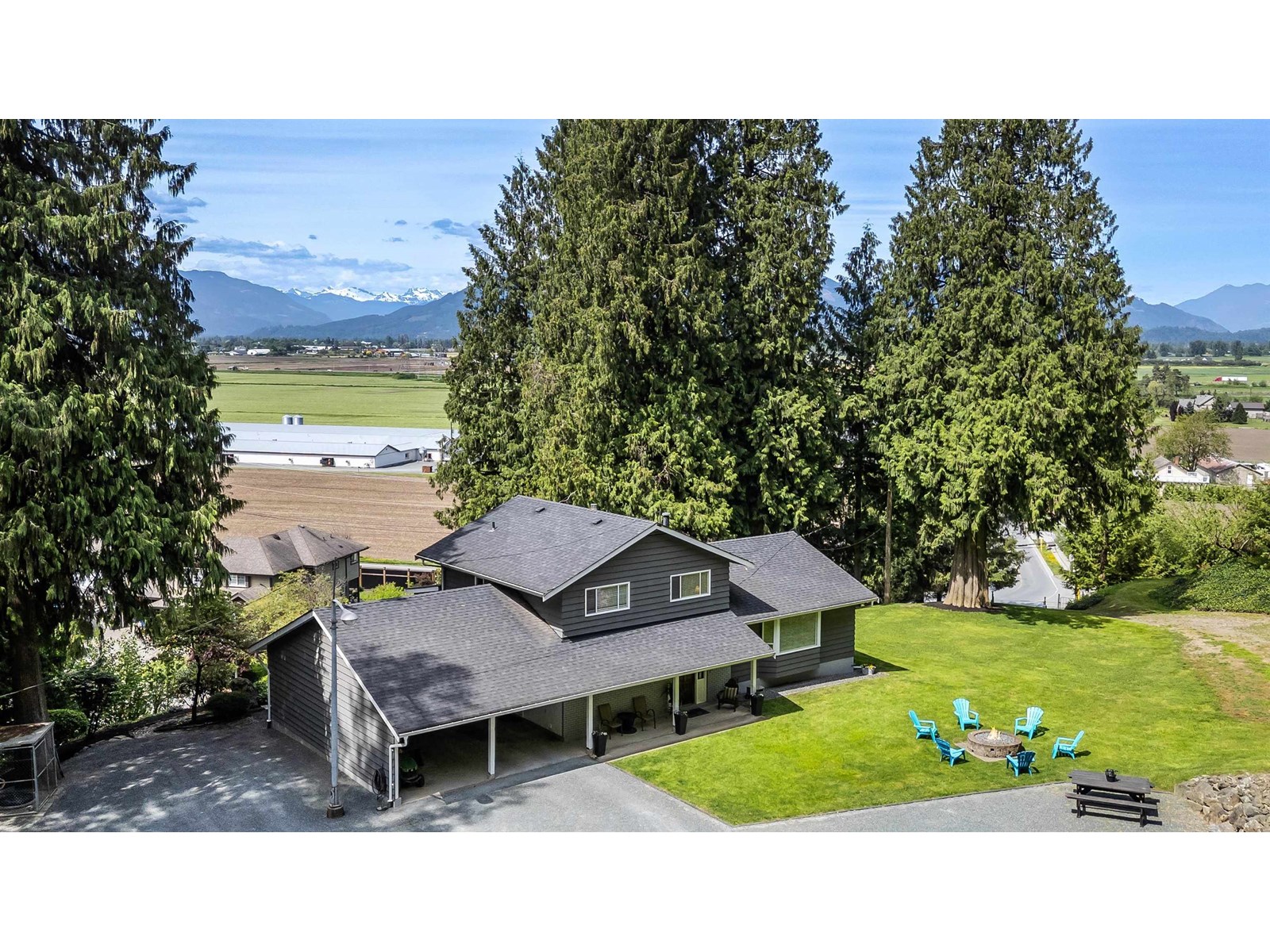
7965 Annis Roadeastern Hillsides
7965 Annis Roadeastern Hillsides
Highlights
Description
- Home value ($/Sqft)$528/Sqft
- Time on Houseful64 days
- Property typeSingle family
- Neighbourhood
- Median school Score
- Year built1980
- Mortgage payment
An escape from the everyday just seconds to town! This PRISTINE PRIVATE 3 ACRE property features a 2,841 sq ft RENOVATED 4 bdrm + den, 3 bathroom home w/ a dbl attached carport PLUS a detached 23x32 SHOP! The insulated shop feat 2 large bays, 11' tall door, 100 amp panel & 220, 4' mechanics pit, & custom finishes & LED lighting. Attached covered lean to & ample parking all around- bring the toys! Step inside to the SPACIOUS 4 level split home w/ welcoming foyer, vaulted living/kitchen w/ shiplap ceilings & beamwork. Hardwood flooring, custom railings, corrugated metal feature walls- this house has SO much character to LOVE. Roof/furnace/fireplace ~7rs. Fabulous layout w/ 3 large living spaces, HOT TUB w/ views & MORE. MANICURED YARD & treed acreage w/ hiking/biking trails! * PREC - Personal Real Estate Corporation (id:63267)
Home overview
- Heat type Forced air
- # total stories 3
- Has garage (y/n) Yes
- # full baths 3
- # total bathrooms 3.0
- # of above grade bedrooms 4
- Has fireplace (y/n) Yes
- View Mountain view
- Lot dimensions 130680
- Lot size (acres) 3.0704887
- Building size 2841
- Listing # R3022586
- Property sub type Single family residence
- Status Active
- 2nd bedroom 3.404m X 3.048m
Level: Above - Primary bedroom 4.369m X 3.658m
Level: Above - 3rd bedroom 2.896m X 3.073m
Level: Above - 4th bedroom 3.124m X 3.683m
Level: Basement - Office 3.81m X 3.683m
Level: Basement - Storage 6.706m X 2.769m
Level: Main - Kitchen 3.404m X 3.505m
Level: Main - Family room 7.036m X 3.683m
Level: Main - Laundry 2.21m X 3.073m
Level: Main - Living room 5.055m X 4.674m
Level: Main - Foyer 3.048m X 3.073m
Level: Main - Dining room 3.556m X 3.505m
Level: Main
- Listing source url Https://www.realtor.ca/real-estate/28553452/7965-annis-road-eastern-hillsides-chilliwack
- Listing type identifier Idx

$-3,997
/ Month








