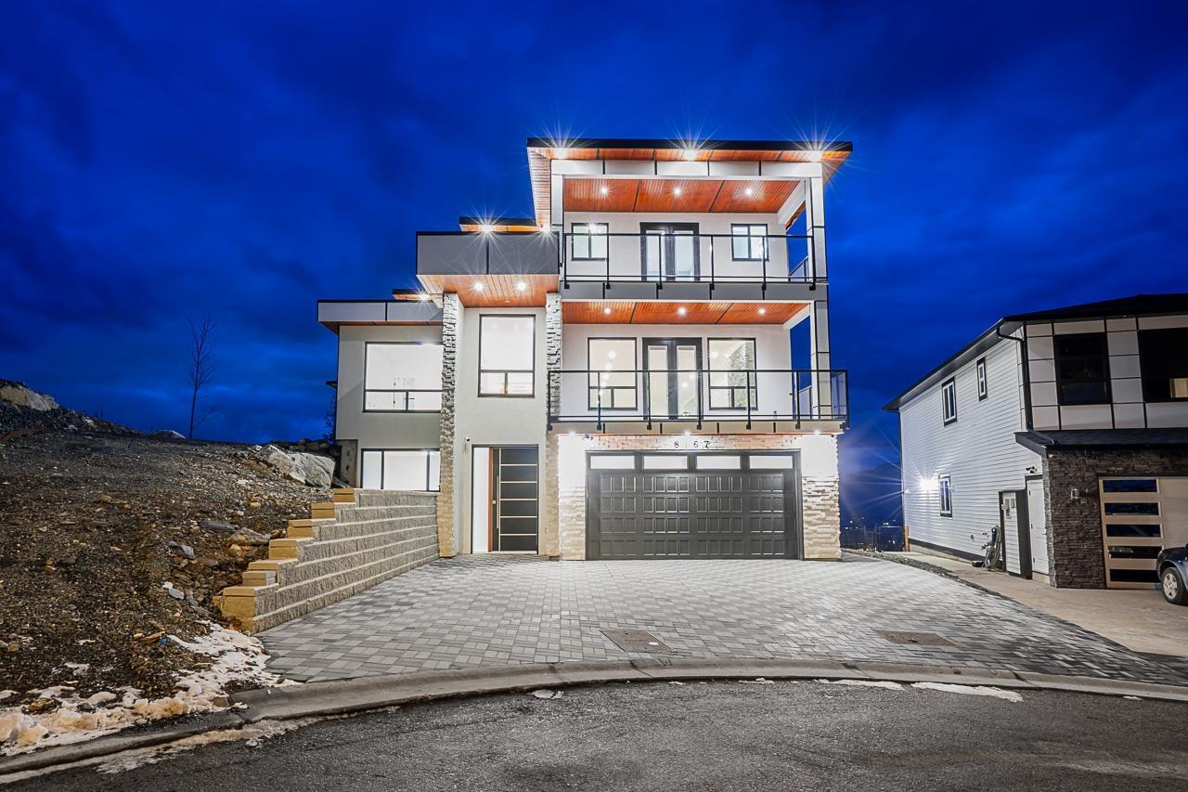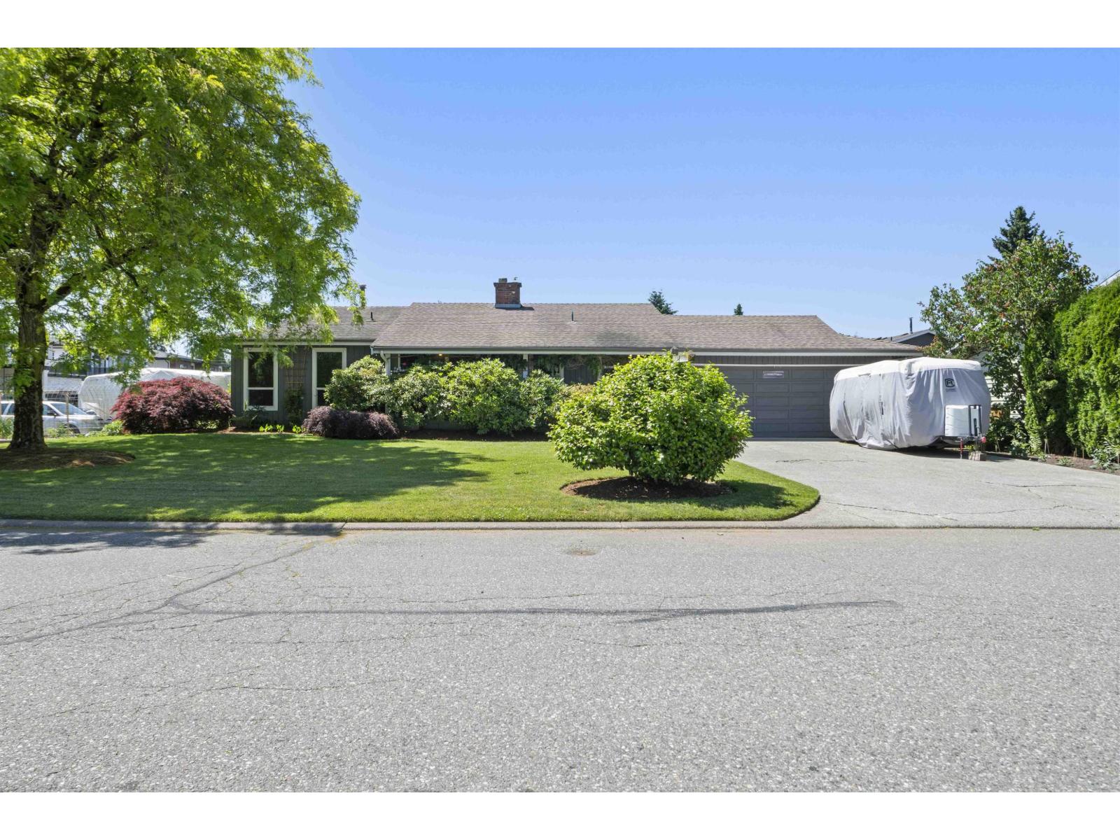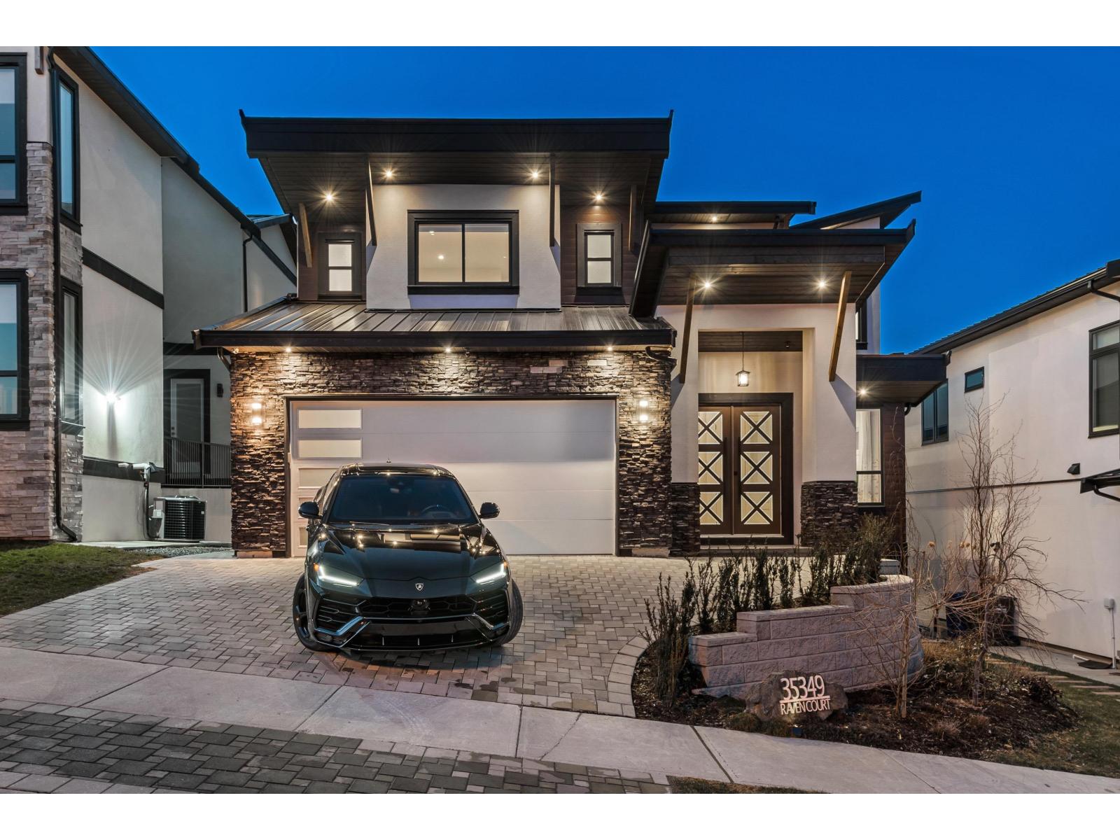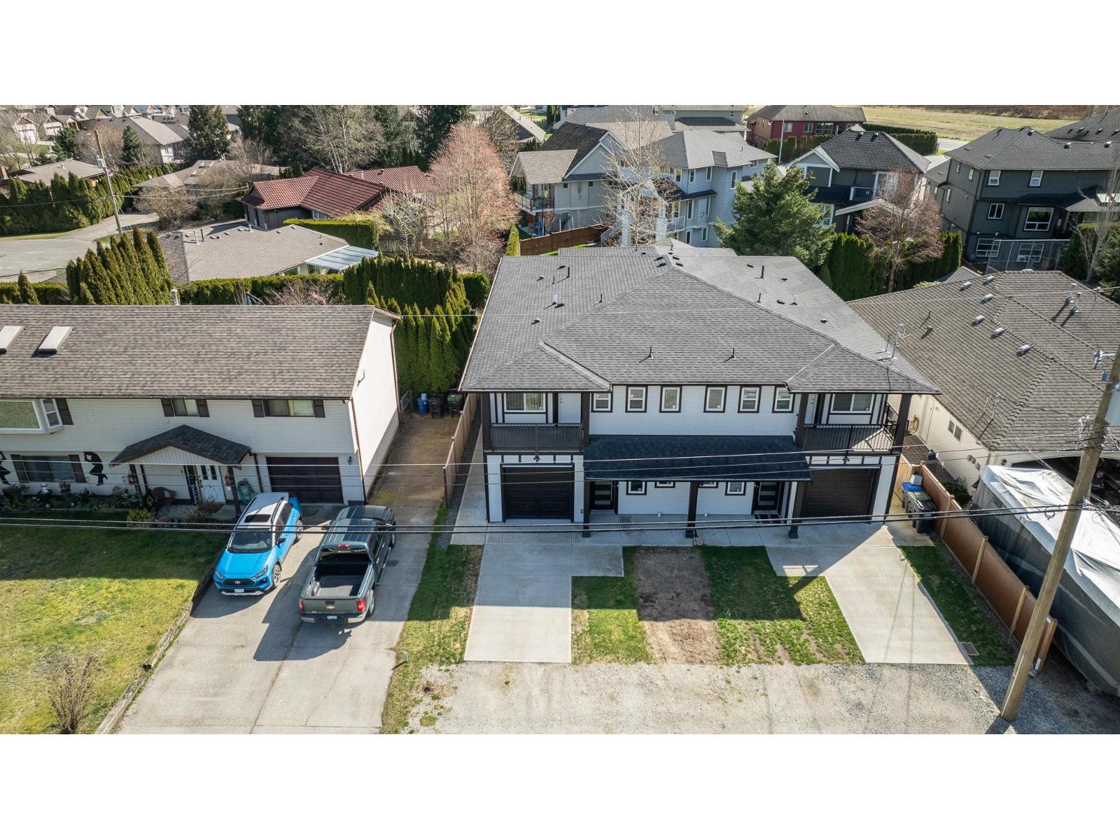- Houseful
- BC
- Chilliwack
- Eastern Hillsides
- 8167 Bounty Placeeastern Hillsides

8167 Bounty Placeeastern Hillsides
For Sale
185 Days
$2,200,000 $200K
$1,999,888
9 beds
7 baths
5,034 Sqft
8167 Bounty Placeeastern Hillsides
For Sale
185 Days
$2,200,000 $200K
$1,999,888
9 beds
7 baths
5,034 Sqft
Highlights
This home is
73%
Time on Houseful
185 Days
Home features
Staycation ready
School rated
6.1/10
Chilliwack
-0.72%
Description
- Home value ($/Sqft)$397/Sqft
- Time on Houseful185 days
- Property typeSingle family
- Neighbourhood
- Median school Score
- Year built2025
- Garage spaces2
- Mortgage payment
Welcome to Eastern Hillsides, where luxury meets panoramic beauty. This 9 bed 7 bath masterpiece offers 5,034 sqft of refined living on a 14,531 sqft lot. Designed to capture stunning scenic views, enjoy 1,660 sqft of outdoor space including patios and expansive decks overlooking breathtaking valley views from every floor. Featuring a stucco exterior, cedar soffits and high end finishes throughout. Top floor has 4 bedrooms each with balcony access including a spa inspired 5 piece ensuite. Lower level has a 2 bed legal suite with laundry plus 2 more bedrooms and rec room. Friendly neighborhood with easy Hwy 1 access. (id:63267)
Home overview
Amenities / Utilities
- Heat source Natural gas
- Heat type Baseboard heaters, forced air
Exterior
- # total stories 3
- # garage spaces 2
- Has garage (y/n) Yes
Interior
- # full baths 7
- # total bathrooms 7.0
- # of above grade bedrooms 9
- Has fireplace (y/n) Yes
Location
- View City view, mountain view, valley view
Lot/ Land Details
- Lot dimensions 14531
Overview
- Lot size (acres) 0.34142387
- Building size 5034
- Listing # R2972990
- Property sub type Single family residence
- Status Active
Rooms Information
metric
- 6th bedroom 4.318m X 4.293m
Level: Above - Primary bedroom 4.953m X 4.293m
Level: Above - Other 3.404m X 2.261m
Level: Above - Conservatory 4.369m X 4.293m
Level: Above - Additional bedroom 4.14m X 3.277m
Level: Above - Recreational room / games room 3.404m X 6.121m
Level: Lower - 4th bedroom 3.073m X 4.293m
Level: Lower - Dining room 5.004m X 4.597m
Level: Lower - 3rd bedroom 3.404m X 3.658m
Level: Lower - Kitchen 5.004m X 3.429m
Level: Lower - 5th bedroom 3.353m X 2.616m
Level: Lower - Foyer 3.073m X 7.087m
Level: Lower - 2nd bedroom 3.404m X 3.404m
Level: Lower - Dining nook 2.438m X 4.572m
Level: Main - Family room 5.182m X 4.572m
Level: Main - Kitchen 6.629m X 4.293m
Level: Main - Dining room 5.486m X 4.267m
Level: Main - Primary bedroom 3.404m X 3.988m
Level: Main - Living room 6.096m X 5.486m
Level: Main
SOA_HOUSEKEEPING_ATTRS
- Listing source url Https://www.realtor.ca/real-estate/27978314/8167-bounty-place-eastern-hillsides-chilliwack
- Listing type identifier Idx
The Home Overview listing data and Property Description above are provided by the Canadian Real Estate Association (CREA). All other information is provided by Houseful and its affiliates.

Lock your rate with RBC pre-approval
Mortgage rate is for illustrative purposes only. Please check RBC.com/mortgages for the current mortgage rates
$-5,333
/ Month25 Years fixed, 20% down payment, % interest
$
$
$
%
$
%

Schedule a viewing
No obligation or purchase necessary, cancel at any time
Nearby Homes
Real estate & homes for sale nearby










