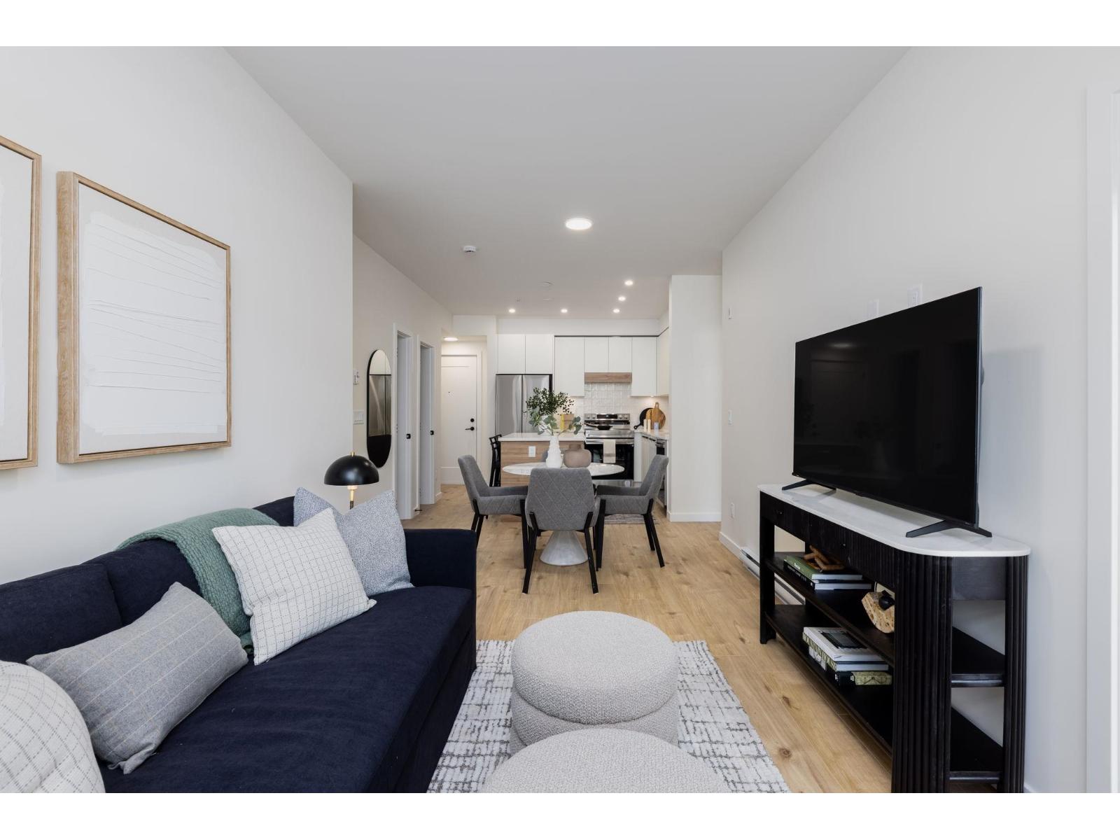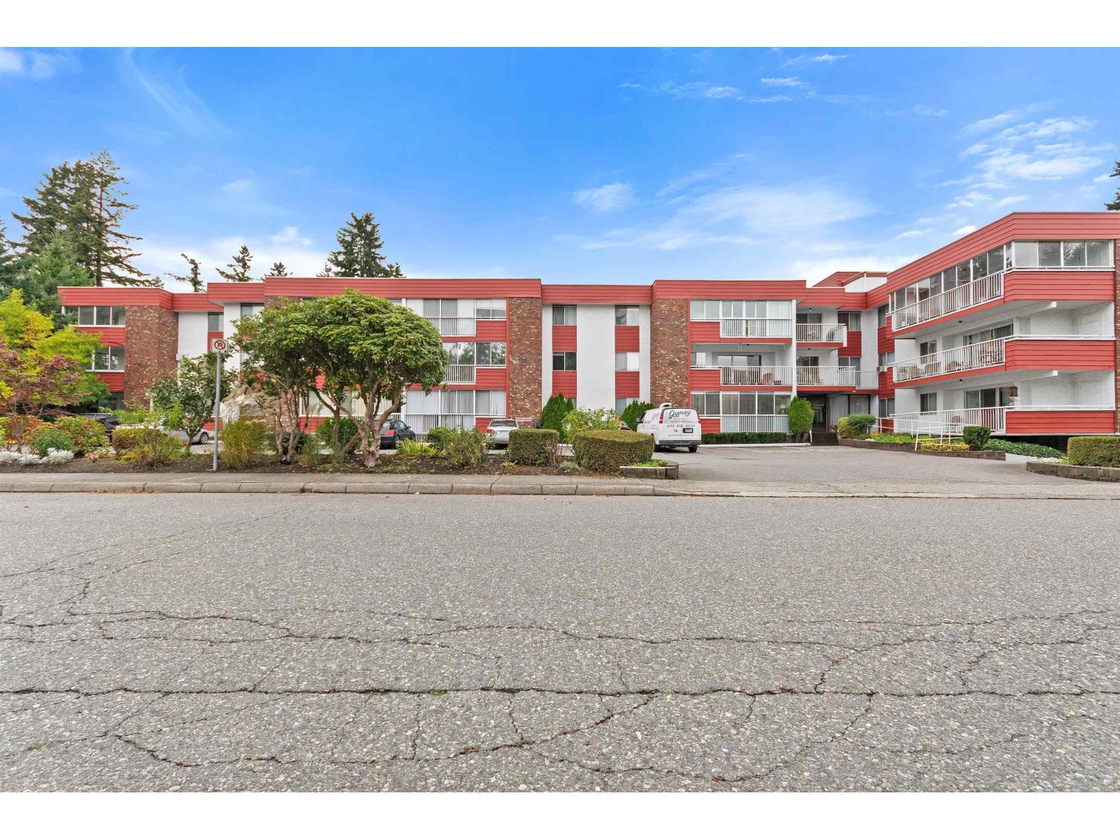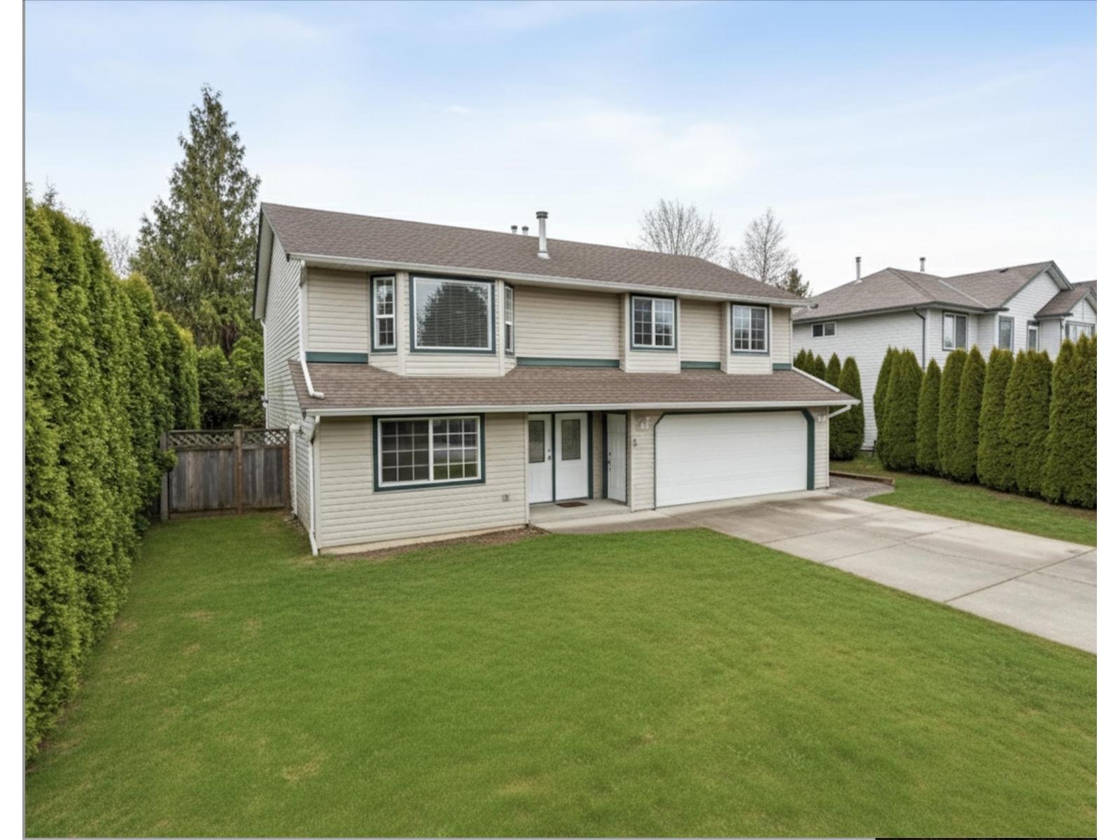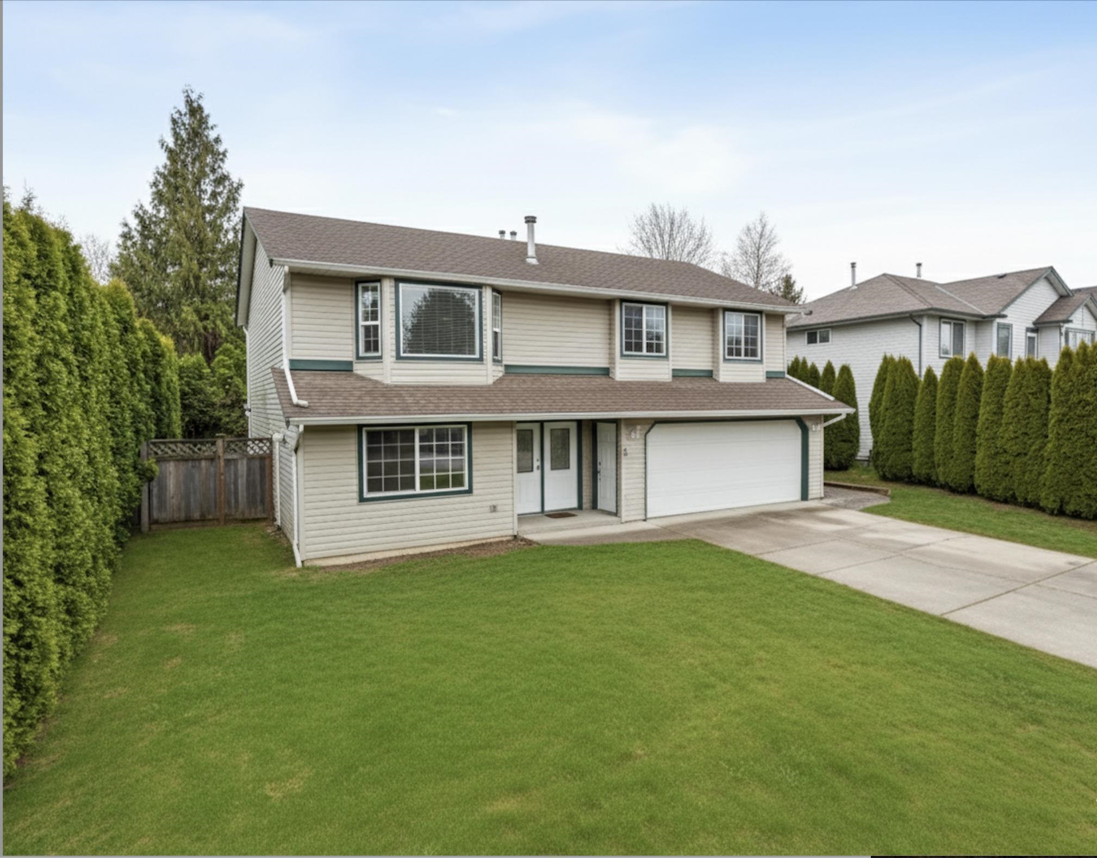- Houseful
- BC
- Chilliwack
- Eastern Hillsides
- 8179 Bounty Placeeastern Hillsides
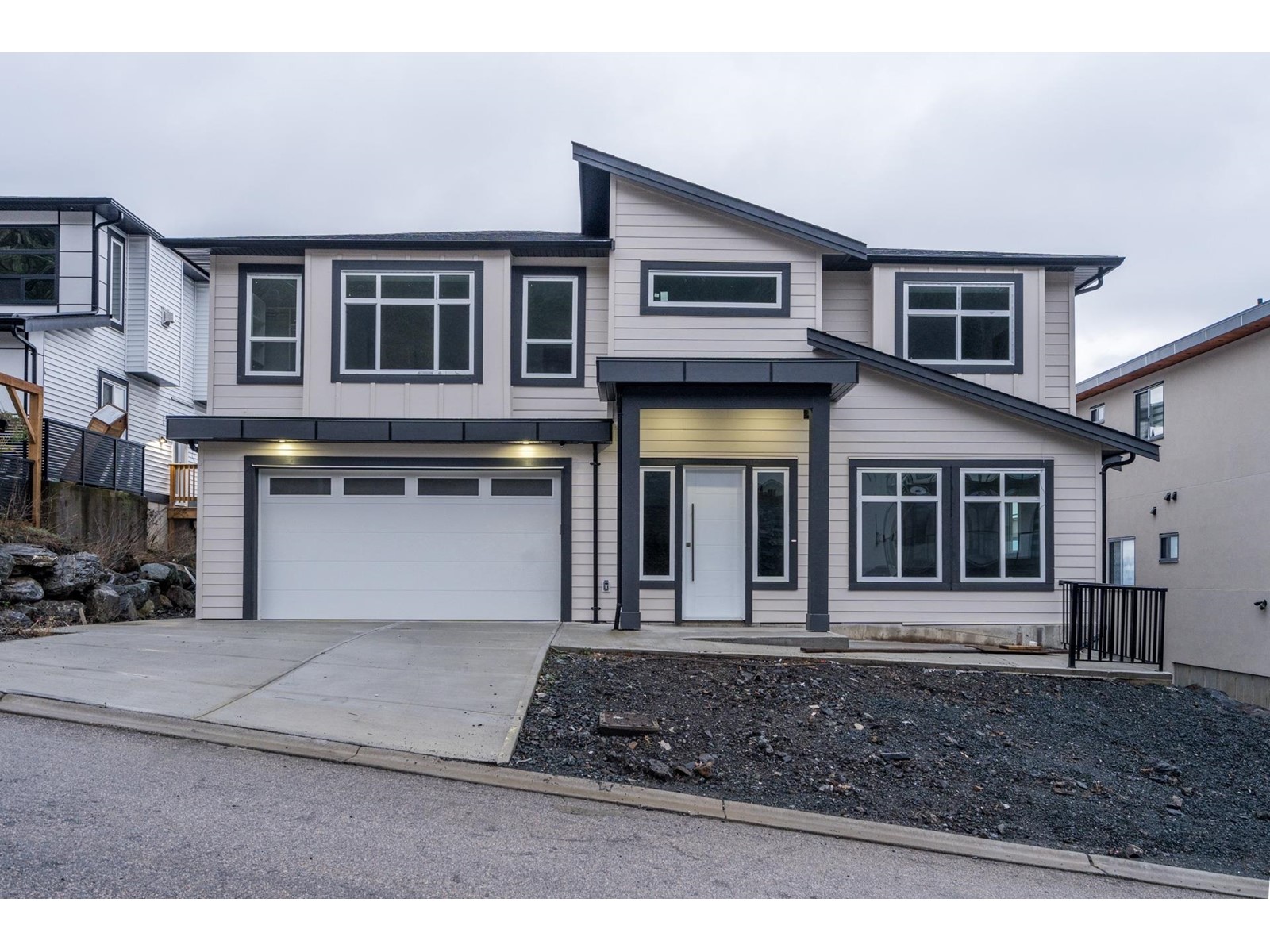
8179 Bounty Placeeastern Hillsides
8179 Bounty Placeeastern Hillsides
Highlights
Description
- Home value ($/Sqft)$407/Sqft
- Time on Houseful165 days
- Property typeSingle family
- Neighbourhood
- Median school Score
- Year built2025
- Garage spaces2
- Mortgage payment
Welcome to this stunning two-level residence boasts 6 spacious bedrooms, 5 bathrooms, and a perfect balance of open-concept living and functional design. The main floor impresses with a luxurious primary suite featuring a walk-in closet and spa-inspired ensuite, a chef's kitchen with oversized island, and seamless flow to a covered deck and expansive entertaining areas. The lower level features a bright walk-out basement, ideal for extended family or a potential suite, with a large living room, 3 additional bedrooms, an office, and direct access to a private patio. Built for both comfort and style, this home offers plenty of natural light, modern finishes, and a 2-car garage. Located on a quiet cul-de-sac in one of Chilliwack's most sought-after neighborhoods. Don,t miss the chance.!! (id:63267)
Home overview
- Heat source Electric, natural gas
- Heat type Forced air
- # total stories 2
- # garage spaces 2
- Has garage (y/n) Yes
- # full baths 5
- # total bathrooms 5.0
- # of above grade bedrooms 6
- Has fireplace (y/n) Yes
- View Mountain view
- Directions 1985511
- Lot dimensions 6915
- Lot size (acres) 0.16247651
- Building size 3682
- Listing # R3000809
- Property sub type Single family residence
- Status Active
- 6th bedroom 3.556m X 3.251m
Level: Lower - Foyer 2.87m X 1.854m
Level: Lower - Living room 6.121m X 4.369m
Level: Lower - 4th bedroom 3.2m X 4.115m
Level: Lower - 5th bedroom 3.2m X 3.073m
Level: Lower - Office 4.267m X 5.512m
Level: Lower - Recreational room / games room 2.438m X 3.353m
Level: Lower - Kitchen 4.089m X 5.639m
Level: Lower - 2nd bedroom 4.623m X 3.2m
Level: Main - Dining room 4.293m X 5.004m
Level: Main - Primary bedroom 4.267m X 4.293m
Level: Main - 3rd bedroom 4.648m X 3.683m
Level: Main - Kitchen 5.004m X 3.099m
Level: Main - Family room 4.343m X 7.849m
Level: Main
- Listing source url Https://www.realtor.ca/real-estate/28288863/8179-bounty-place-eastern-hillsides-chilliwack
- Listing type identifier Idx

$-3,997
/ Month

