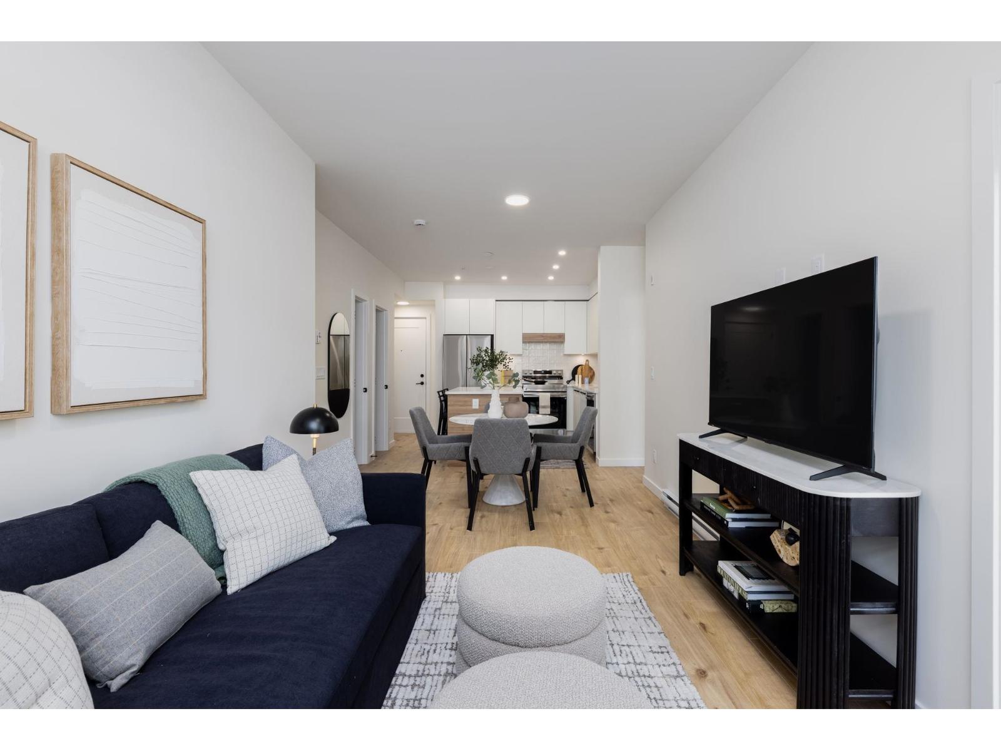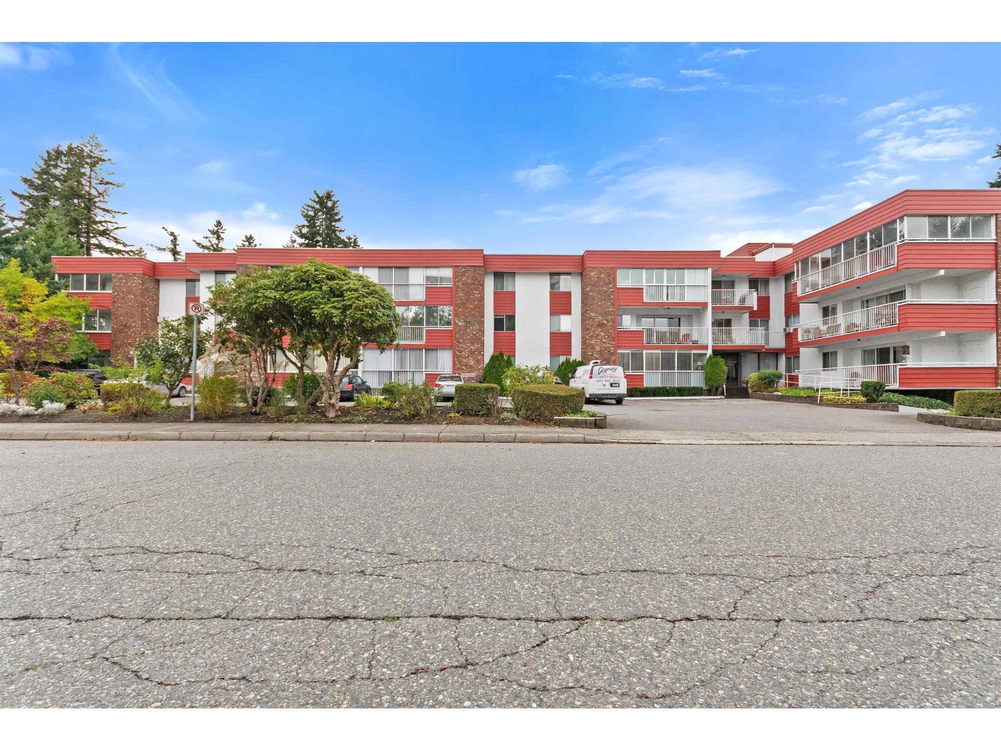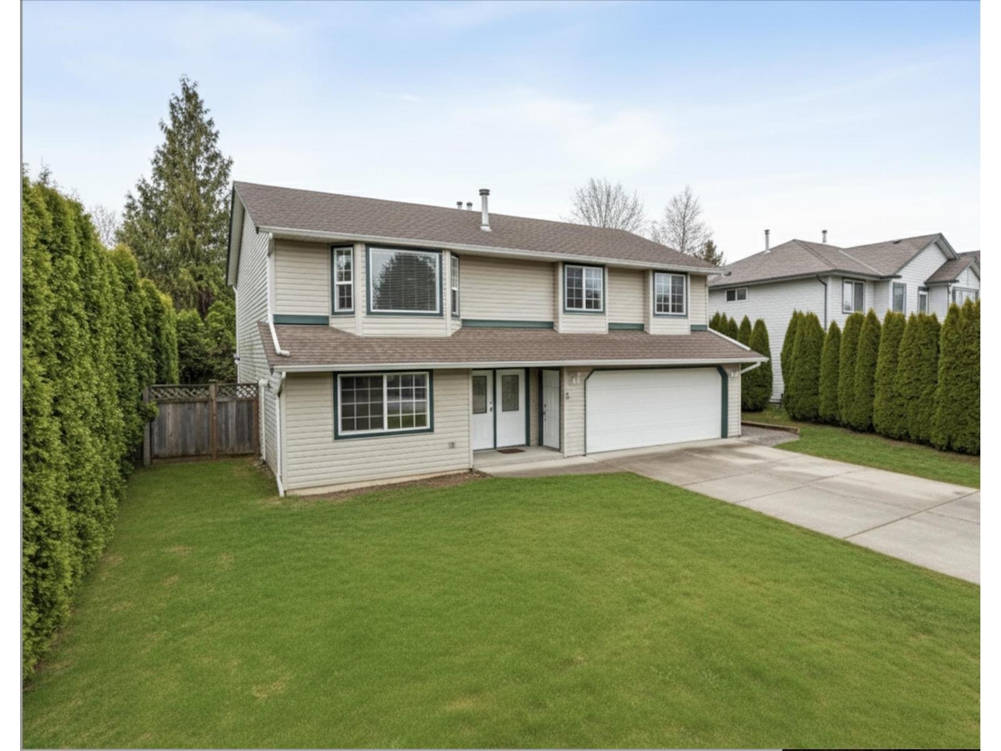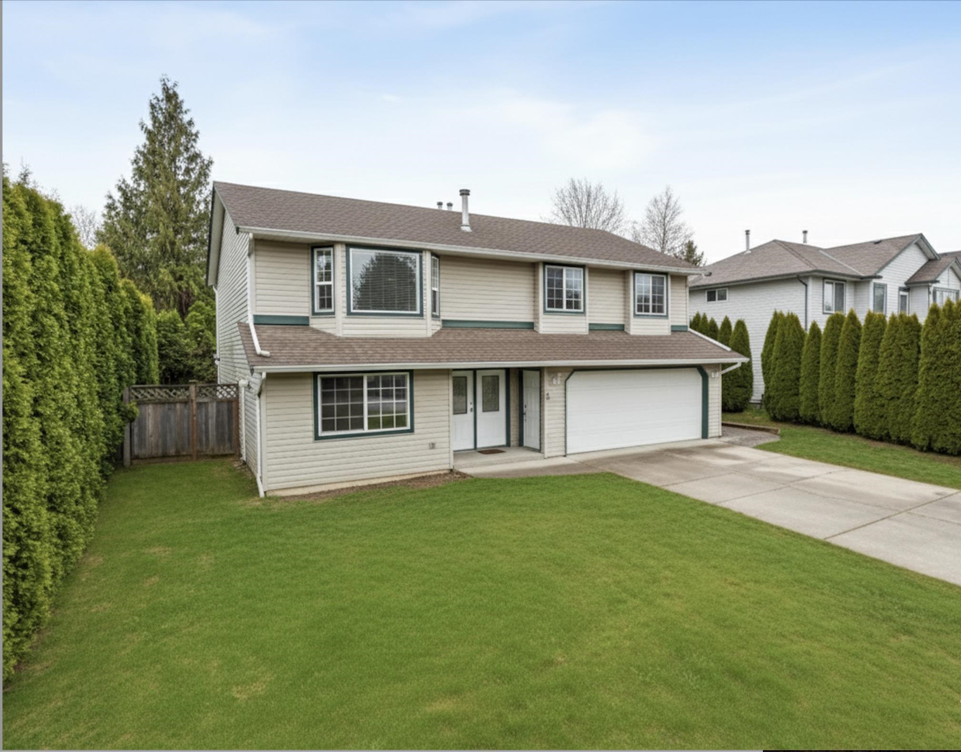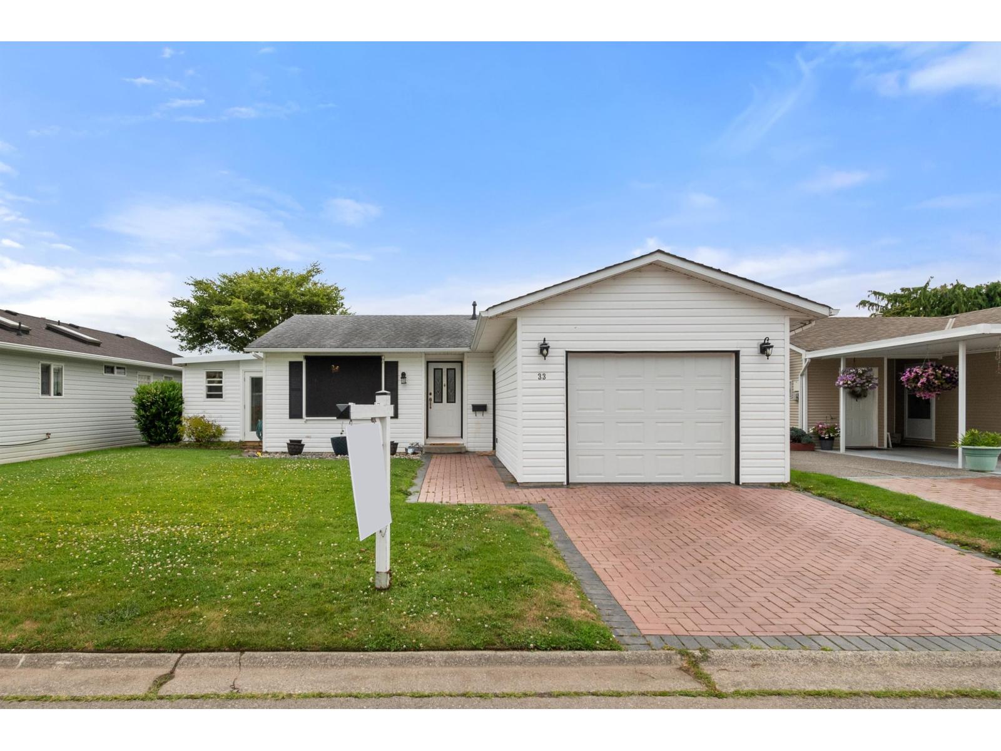- Houseful
- BC
- Chilliwack
- Eastern Hillsides
- 8181 Harvest Placeeastern Hillsides
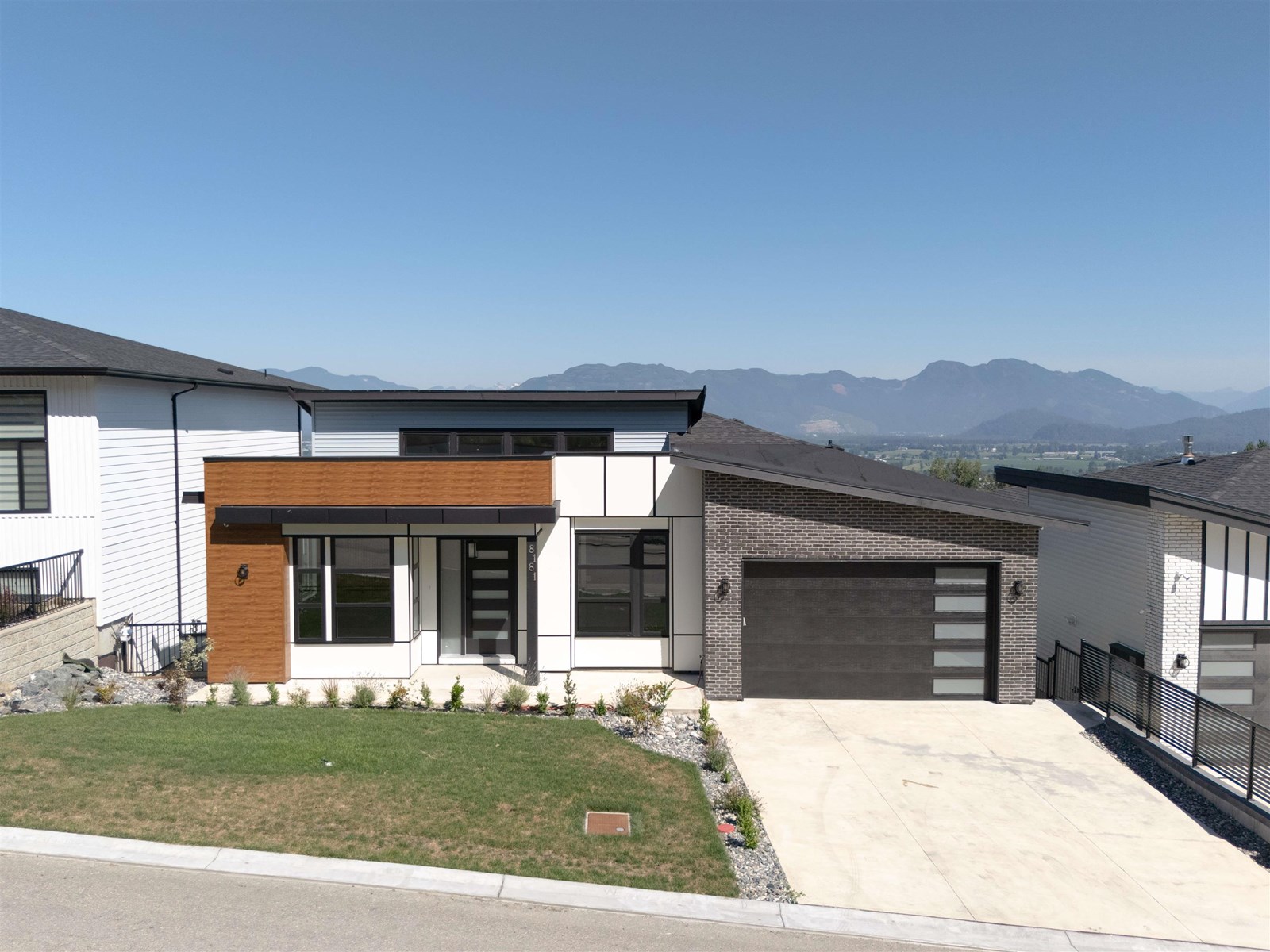
8181 Harvest Placeeastern Hillsides
For Sale
91 Days
$1,559,000
8 beds
7 baths
4,821 Sqft
8181 Harvest Placeeastern Hillsides
For Sale
91 Days
$1,559,000
8 beds
7 baths
4,821 Sqft
Highlights
This home is
108%
Time on Houseful
91 Days
School rated
6.1/10
Chilliwack
-0.72%
Description
- Home value ($/Sqft)$323/Sqft
- Time on Houseful91 days
- Property typeSingle family
- StyleBasement entry
- Neighbourhood
- Median school Score
- Year built2025
- Garage spaces2
- Mortgage payment
A Custom built Beautiful home with unobstructed views from all three levels. This remarkable 4800+ SF home boasts 8 bedrooms and 7 bathrooms. Ensuite in Every Bedroom. A stunning family home with exquisite craftsmanship. Attention to detail is immaculate. Enjoy the stunning Sunsets from all three levels. Three large Sundecks. This exquisite home redefines breathtaking views and impeccable design from all 3 levels. Stainless steel appliances. Currently under 2-5-10 years warranty. Everything in this home has been thoughtfully designed and planed for your comfort. This beautiful home is nested in Chilliwack's picturesque Eastern Hillsides. (id:63267)
Home overview
Amenities / Utilities
- Heat source Natural gas
- Heat type Forced air, hot water
Exterior
- # total stories 3
- # garage spaces 2
- Has garage (y/n) Yes
Interior
- # full baths 7
- # total bathrooms 7.0
- # of above grade bedrooms 8
Location
- View Mountain view
Lot/ Land Details
- Lot dimensions 7455
Overview
- Lot size (acres) 0.17516448
- Building size 4821
- Listing # R3028733
- Property sub type Single family residence
- Status Active
Rooms Information
metric
- 6th bedroom 3.353m X 3.658m
Level: Basement - 5th bedroom 3.353m X 3.962m
Level: Basement - 4th bedroom 3.353m X 3.962m
Level: Basement - 3rd bedroom 3.353m X 3.353m
Level: Basement - Kitchen 4.267m X 4.877m
Level: Basement - Recreational room / games room 5.182m X 3.353m
Level: Lower - Media room 5.486m X 3.353m
Level: Lower - 2nd bedroom 3.658m X 4.572m
Level: Lower - Primary bedroom 4.877m X 3.962m
Level: Lower - Primary bedroom 3.658m X 5.182m
Level: Lower - Foyer 2.743m X 4.877m
Level: Main - Primary bedroom 3.962m X 5.486m
Level: Main - Kitchen 6.706m X 3.962m
Level: Main - Office 3.353m X 3.353m
Level: Main - Office 3.353m X 3.353m
Level: Main - Primary bedroom 3.962m X 5.486m
Level: Main - Family room 5.182m X 5.486m
Level: Main - Living room 3.353m X 3.353m
Level: Main
SOA_HOUSEKEEPING_ATTRS
- Listing source url Https://www.realtor.ca/real-estate/28638354/8181-harvest-place-eastern-hillsides-chilliwack
- Listing type identifier Idx
The Home Overview listing data and Property Description above are provided by the Canadian Real Estate Association (CREA). All other information is provided by Houseful and its affiliates.

Lock your rate with RBC pre-approval
Mortgage rate is for illustrative purposes only. Please check RBC.com/mortgages for the current mortgage rates
$-4,157
/ Month25 Years fixed, 20% down payment, % interest
$
$
$
%
$
%

Schedule a viewing
No obligation or purchase necessary, cancel at any time
Nearby Homes
Real estate & homes for sale nearby

