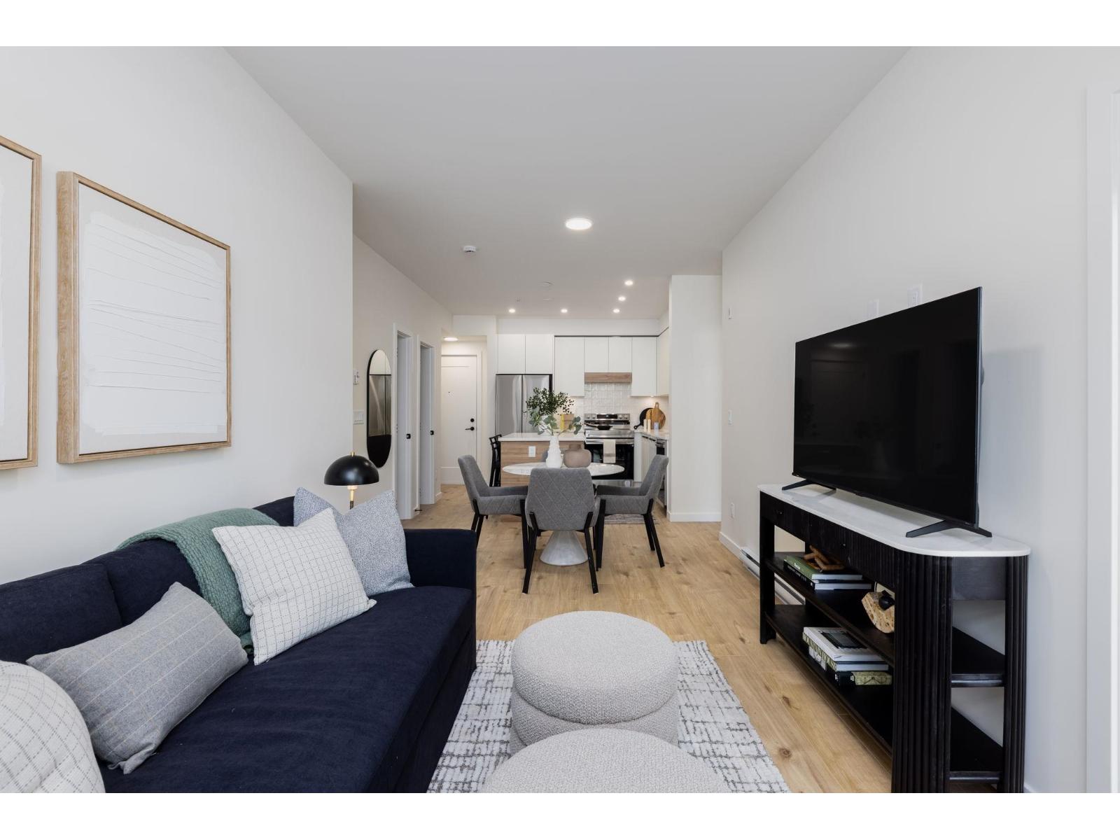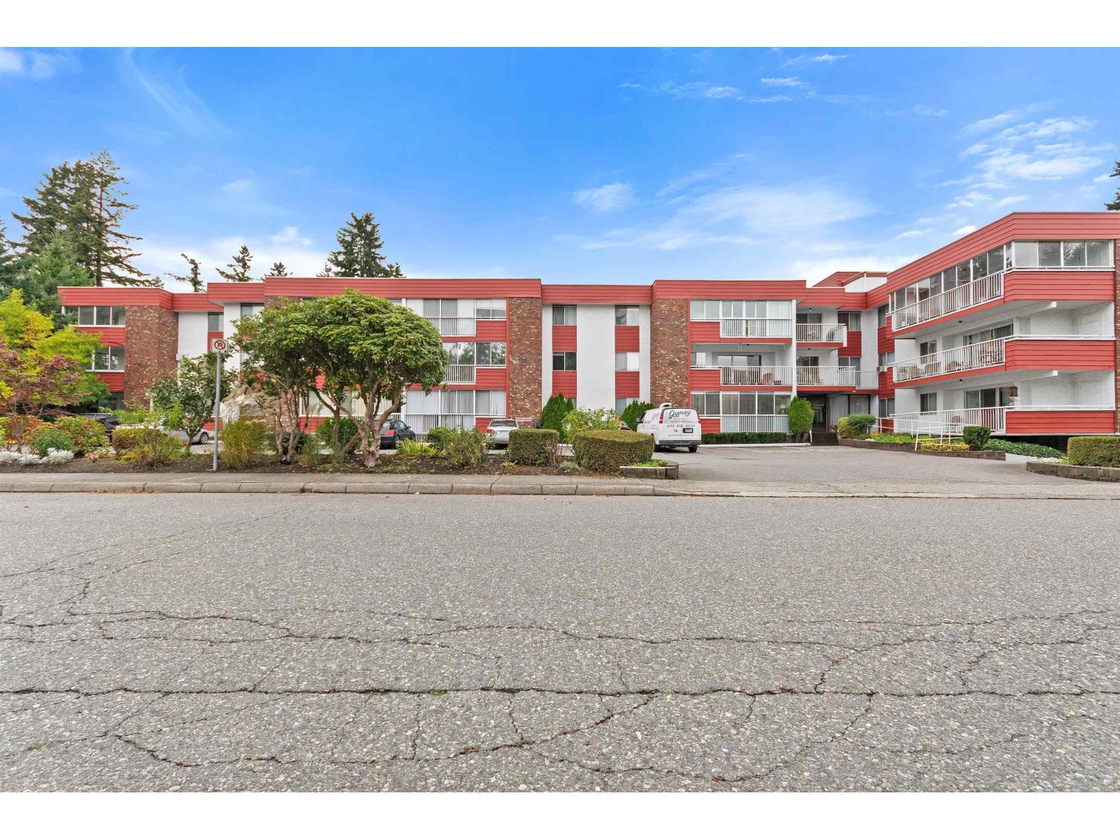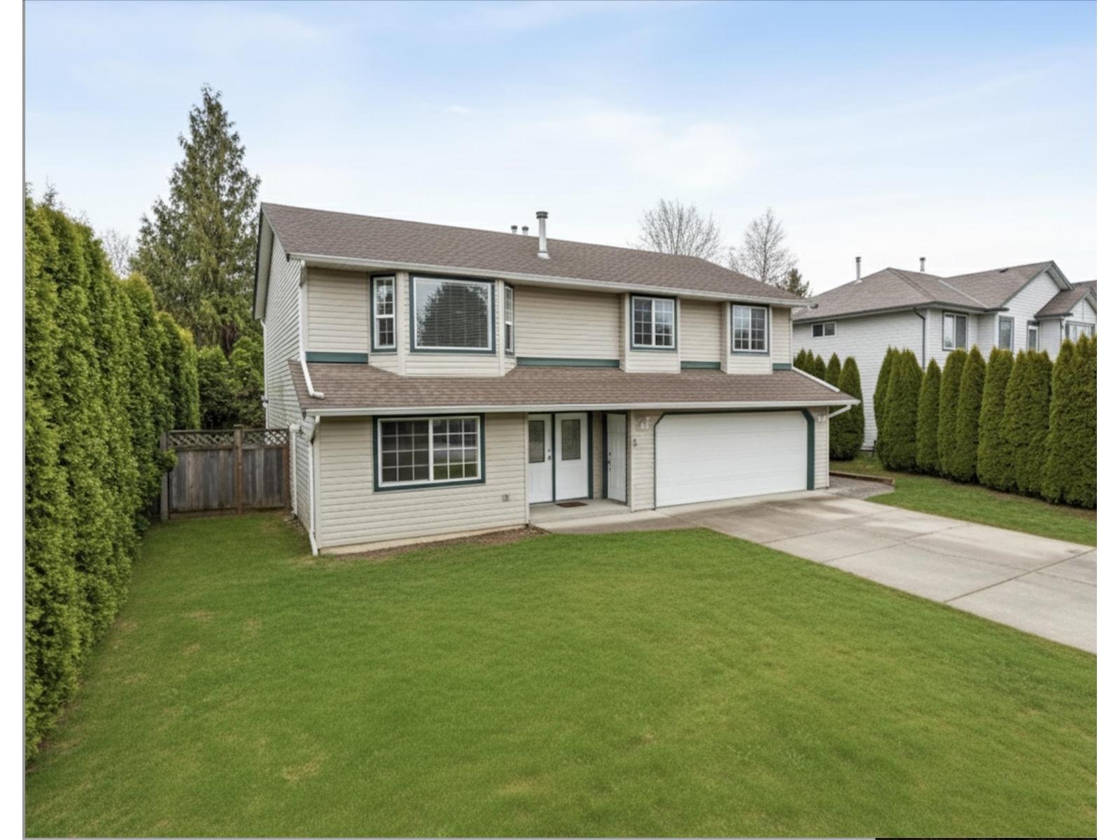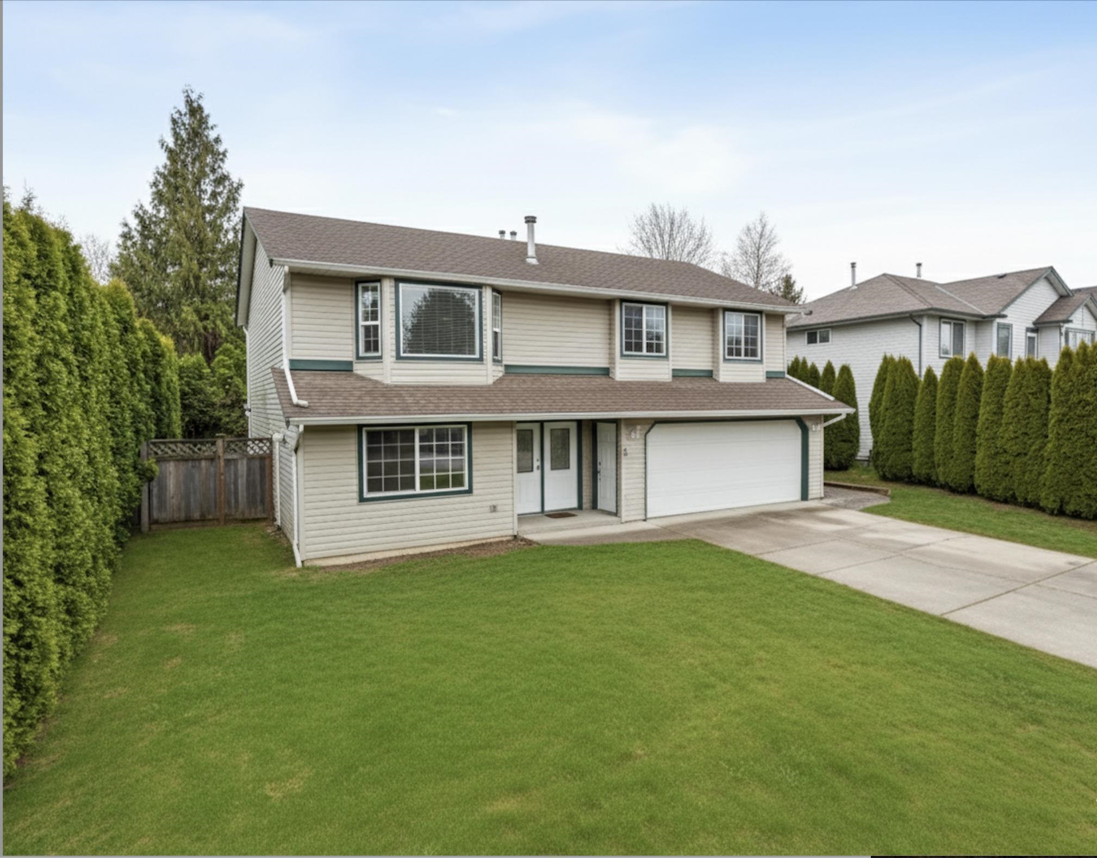- Houseful
- BC
- Chilliwack
- Eastern Hillsides
- 8182 Bounty Pl
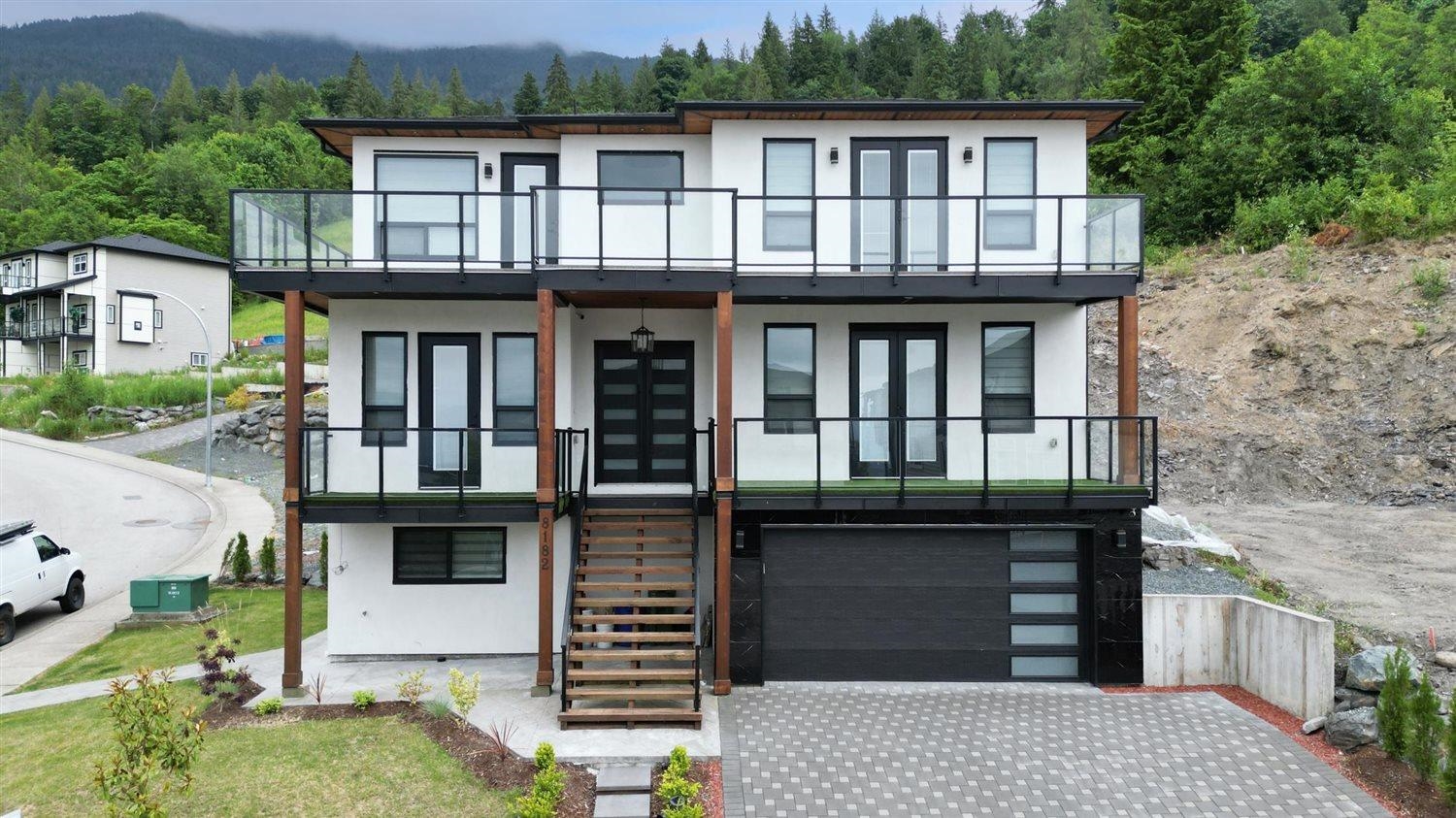
Highlights
Description
- Home value ($/Sqft)$412/Sqft
- Time on Houseful
- Property typeResidential
- Neighbourhood
- Median school Score
- Year built2021
- Mortgage payment
Better than new with No GST! Located in a fast-growing neighborhood just steps from The Falls Golf Course, this stylish newer home checks all the boxes. Enjoy mountain and valley VIEWS from your front turfed patios and a layout designed for modern living. The spacious kitchen boasts an oversized island and a smart, family-friendly design. All upper bedrooms feature their own chic ensuites including a Jack and Jill set up, perfect for the Kids! Downstairs offers a 2 BED IN LAW SUITE with its own laundry plus a separate flex space—ideal for an Airbnb, home office, or studio. This corner lot allows for additional street parking to access the suite (s) So much flexibility, so much value—come take a look!
MLS®#R3018734 updated 3 months ago.
Houseful checked MLS® for data 3 months ago.
Home overview
Amenities / Utilities
- Heat source Forced air, natural gas
- Sewer/ septic Public sewer, sanitary sewer
Exterior
- Construction materials
- Foundation
- Roof
- # parking spaces 4
- Parking desc
Interior
- # full baths 6
- # half baths 1
- # total bathrooms 7.0
- # of above grade bedrooms
- Appliances Washer/dryer, dishwasher, refrigerator, stove
Location
- Area Bc
- View Yes
- Water source Public
- Zoning description R3
- Directions 30781d075883e3db6872752a1900603a
Lot/ Land Details
- Lot dimensions 8340.0
Overview
- Lot size (acres) 0.19
- Basement information Finished, exterior entry
- Building size 4129.0
- Mls® # R3018734
- Property sub type Single family residence
- Status Active
- Virtual tour
- Tax year 2024
Rooms Information
metric
- Bedroom 3.099m X 3.023m
- Recreation room 7.137m X 3.429m
- Living room 4.521m X 4.394m
- Kitchen 2.159m X 3.048m
- Bedroom 3.048m X 3.023m
- Walk-in closet 1.499m X 1.549m
Level: Above - Primary bedroom 5.156m X 5.715m
Level: Above - Walk-in closet 1.676m X 2.87m
Level: Above - Bedroom 3.454m X 3.632m
Level: Above - Bedroom 3.632m X 3.759m
Level: Above - Bedroom 3.607m X 3.429m
Level: Above - Walk-in closet 1.676m X 2.87m
Level: Above - Living room 4.14m X 5.69m
Level: Main - Family room 4.724m X 5.766m
Level: Main - Kitchen 3.734m X 4.724m
Level: Main - Bedroom 3.607m X 4.42m
Level: Main - Wok kitchen 1.778m X 4.826m
Level: Main - Dining room 2.845m X 4.826m
Level: Main - Foyer 2.362m X 3.2m
Level: Main
SOA_HOUSEKEEPING_ATTRS
- Listing type identifier Idx

Lock your rate with RBC pre-approval
Mortgage rate is for illustrative purposes only. Please check RBC.com/mortgages for the current mortgage rates
$-4,533
/ Month25 Years fixed, 20% down payment, % interest
$
$
$
%
$
%

Schedule a viewing
No obligation or purchase necessary, cancel at any time
Nearby Homes
Real estate & homes for sale nearby

