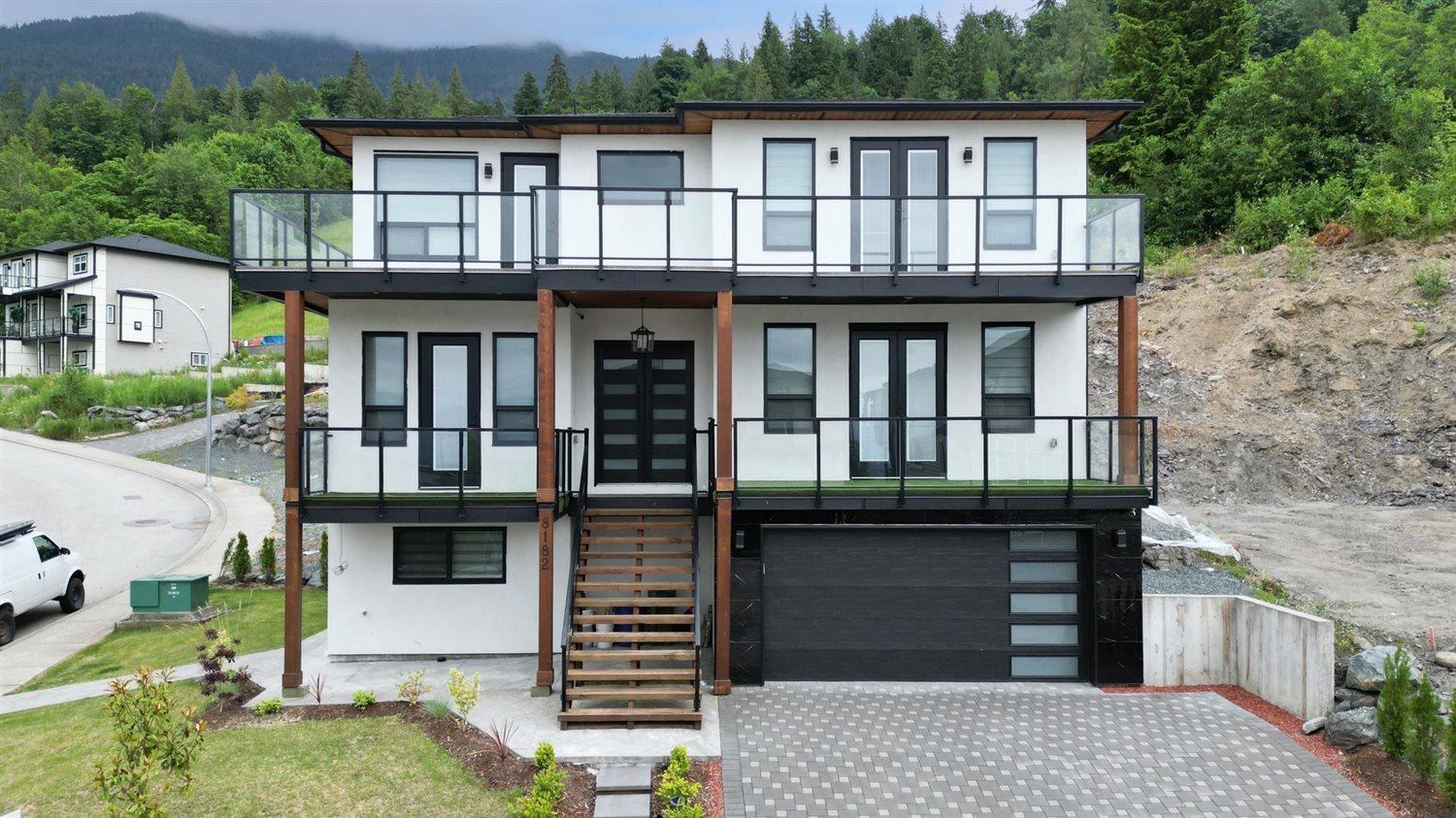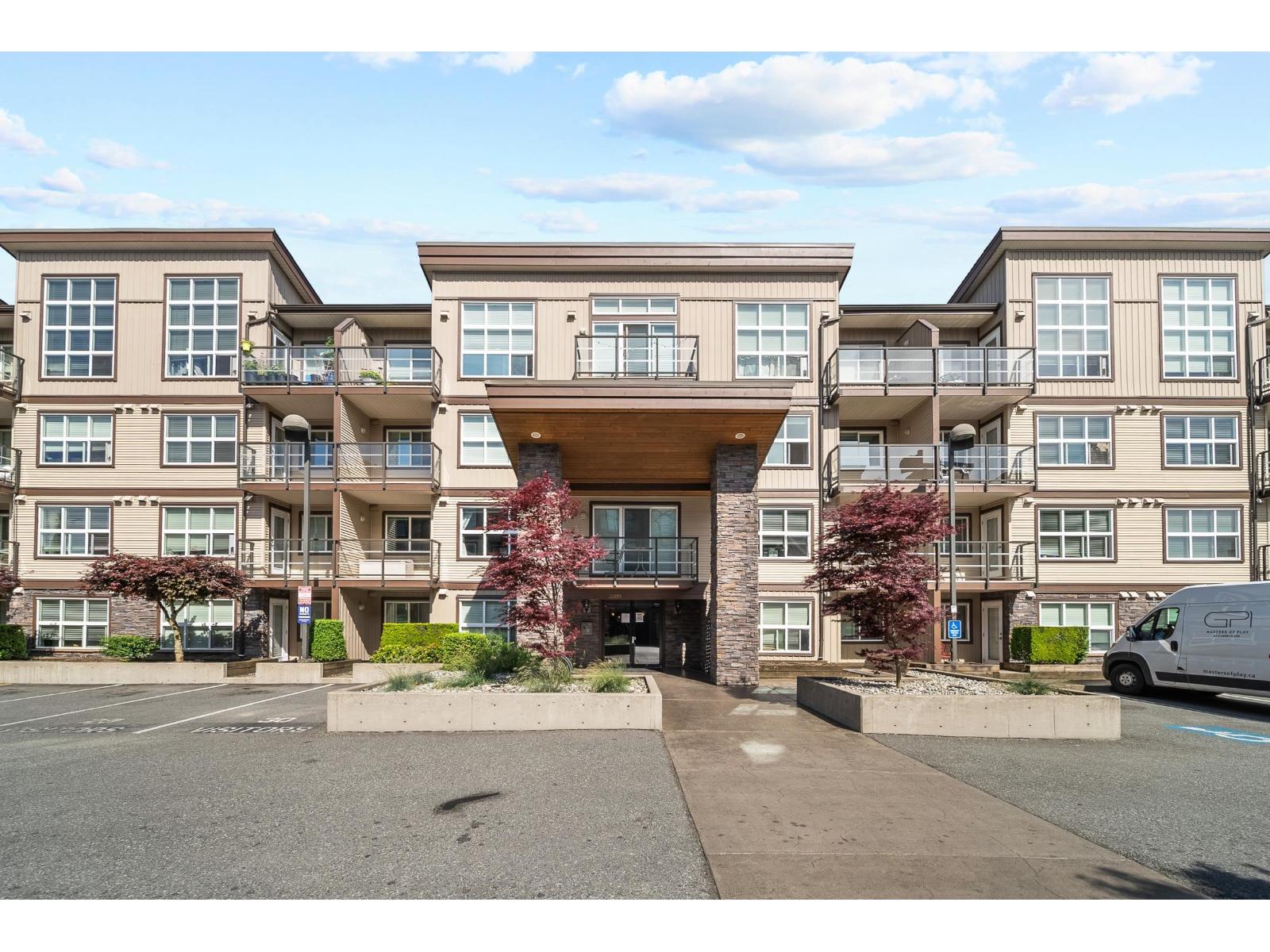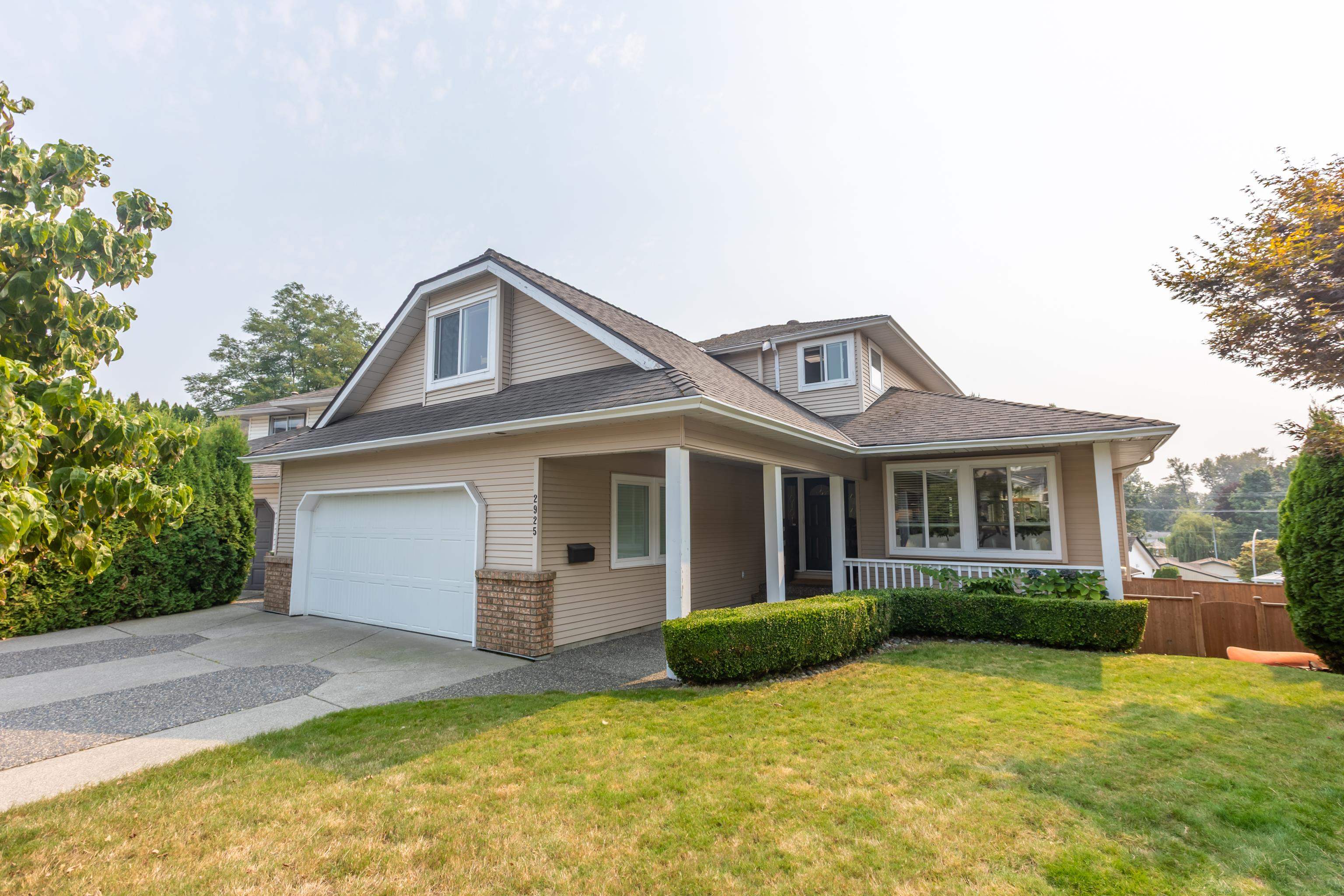- Houseful
- BC
- Chilliwack
- Eastern Hillsides
- 8182 Bounty Placeeastern Hillsides

8182 Bounty Placeeastern Hillsides
8182 Bounty Placeeastern Hillsides
Highlights
Description
- Home value ($/Sqft)$412/Sqft
- Time on Houseful74 days
- Property typeSingle family
- Neighbourhood
- Median school Score
- Year built2021
- Garage spaces2
- Mortgage payment
Better than new with No GST! Located in a fast-growing neighborhood just steps from The Falls Golf Course, this stylish newer home checks all the boxes. Enjoy mountain and valley VIEWS from your front turfed patios and a layout designed for modern living. The spacious kitchen boasts an oversized island and a smart, family-friendly design. All upper bedrooms feature their own chic ensuites including a Jack and Jill set up, perfect for the Kids! Downstairs offers a 2 BED IN LAW SUITE with its own laundry plus a separate flex space"”ideal for an Airbnb, home office, or studio. This corner lot allows for additional street parking to access the suite (s) So much flexibility, so much value"”come take a look! * PREC - Personal Real Estate Corporation (id:63267)
Home overview
- Heat source Natural gas
- Heat type Forced air
- # total stories 3
- # garage spaces 2
- Has garage (y/n) Yes
- # full baths 7
- # total bathrooms 7.0
- # of above grade bedrooms 7
- Has fireplace (y/n) Yes
- View View
- Directions 1372972
- Lot dimensions 8340
- Lot size (acres) 0.19595864
- Building size 4129
- Listing # R3018734
- Property sub type Single family residence
- Status Active
- Primary bedroom 5.664m X 4.902m
Level: Above - Other 2.845m X 1.676m
Level: Above - Other 1.6m X 1.245m
Level: Above - 3rd bedroom 3.404m X 3.378m
Level: Above - 5th bedroom 3.581m X 3.454m
Level: Above - Other 2.845m X 1.676m
Level: Above - 4th bedroom 3.734m X 3.378m
Level: Above - Kitchen 4.699m X 3.734m
Level: Main - Family room 5.715m X 4.724m
Level: Main - Foyer 3.175m X 2.362m
Level: Main - Dining room 4.775m X 2.845m
Level: Main - Living room 5.639m X 4.14m
Level: Main - 2nd bedroom 4.394m X 3.378m
Level: Main
- Listing source url Https://www.realtor.ca/real-estate/28508870/8182-bounty-place-eastern-hillsides-chilliwack
- Listing type identifier Idx

$-4,533
/ Month









