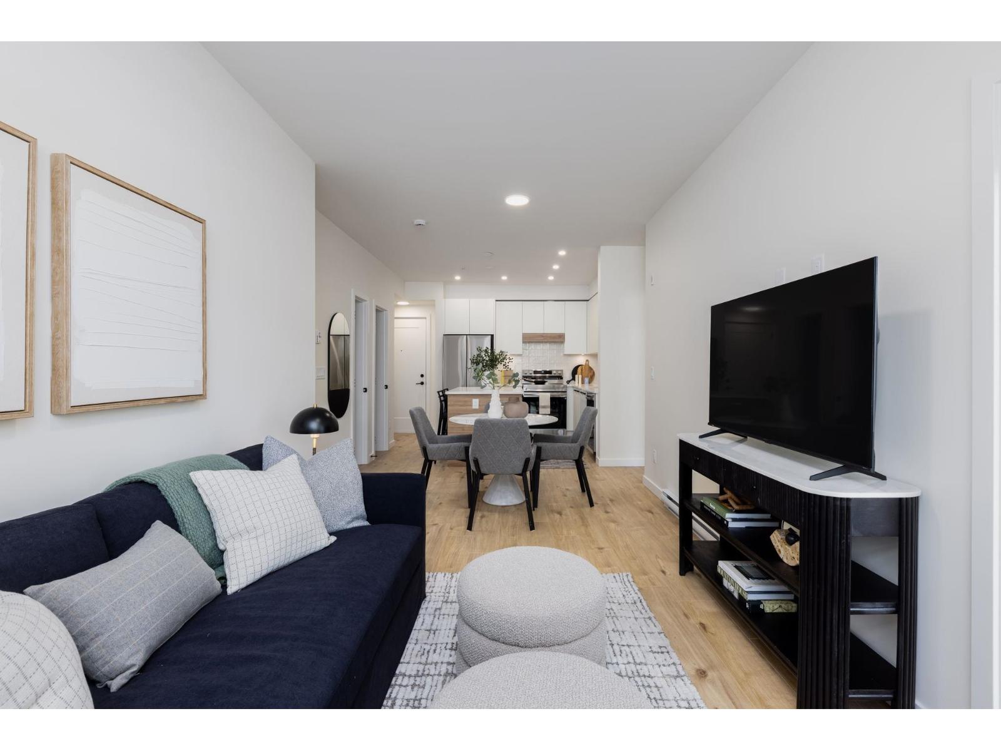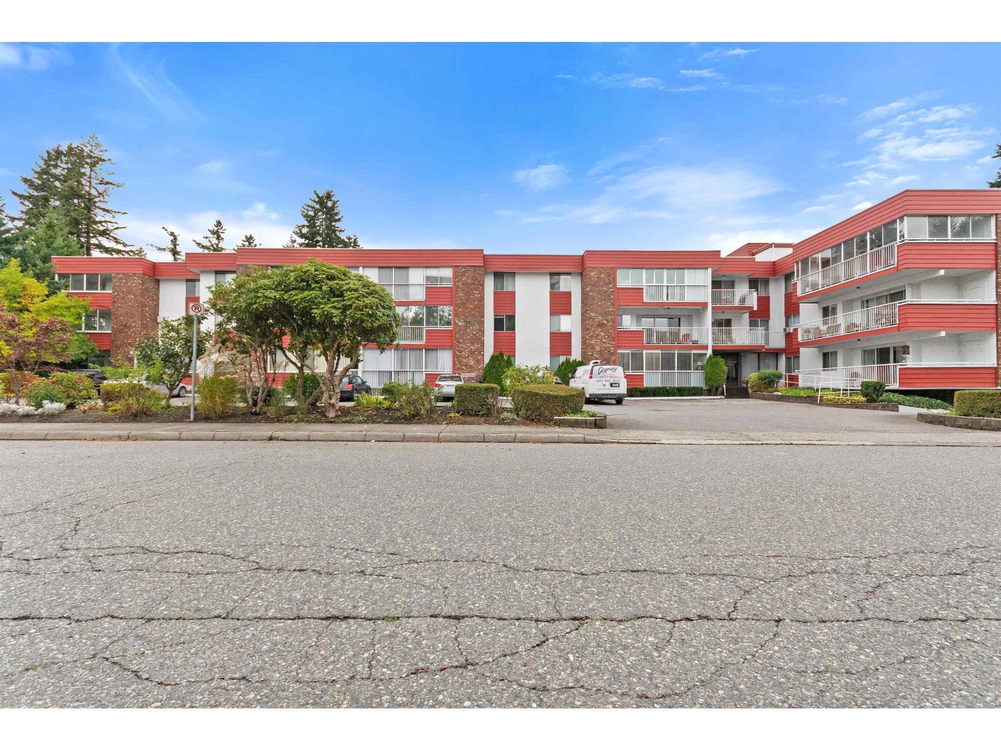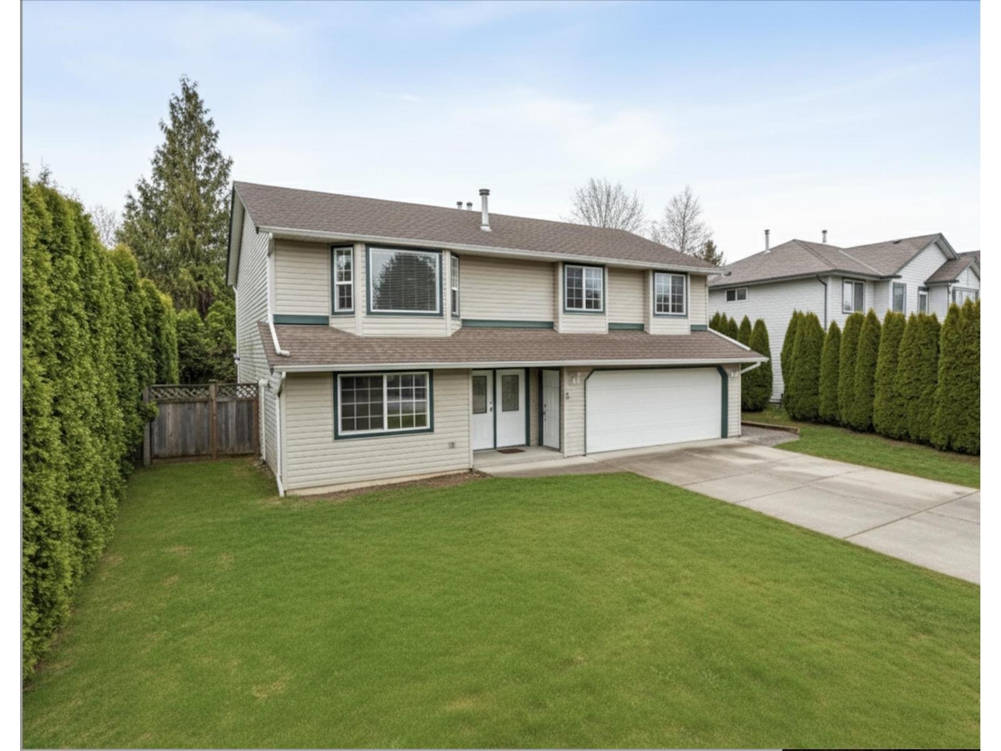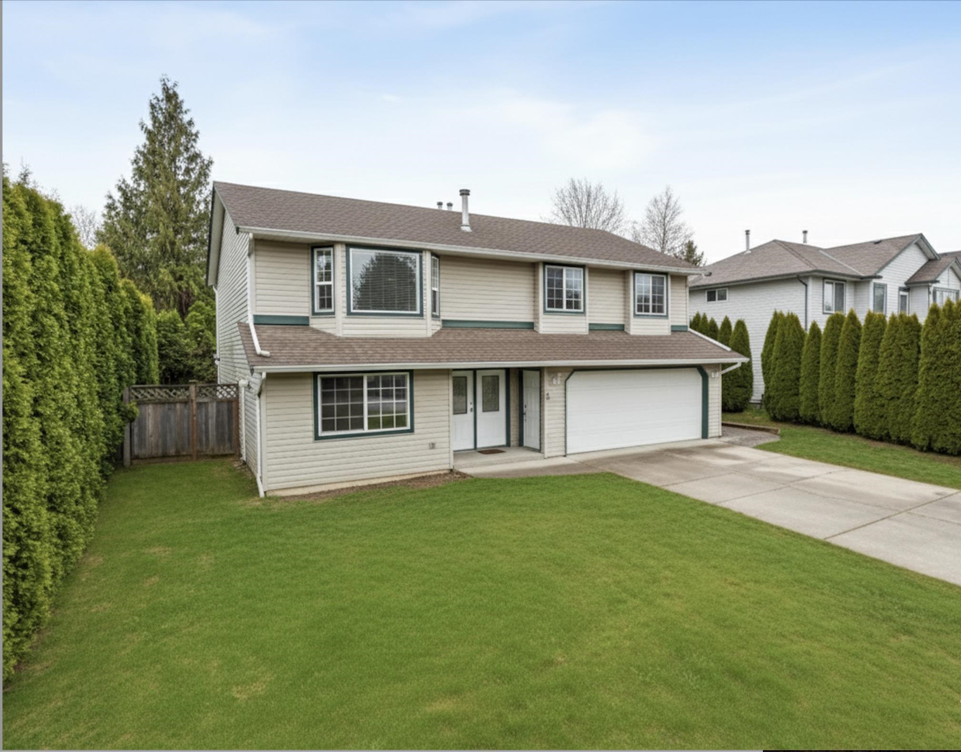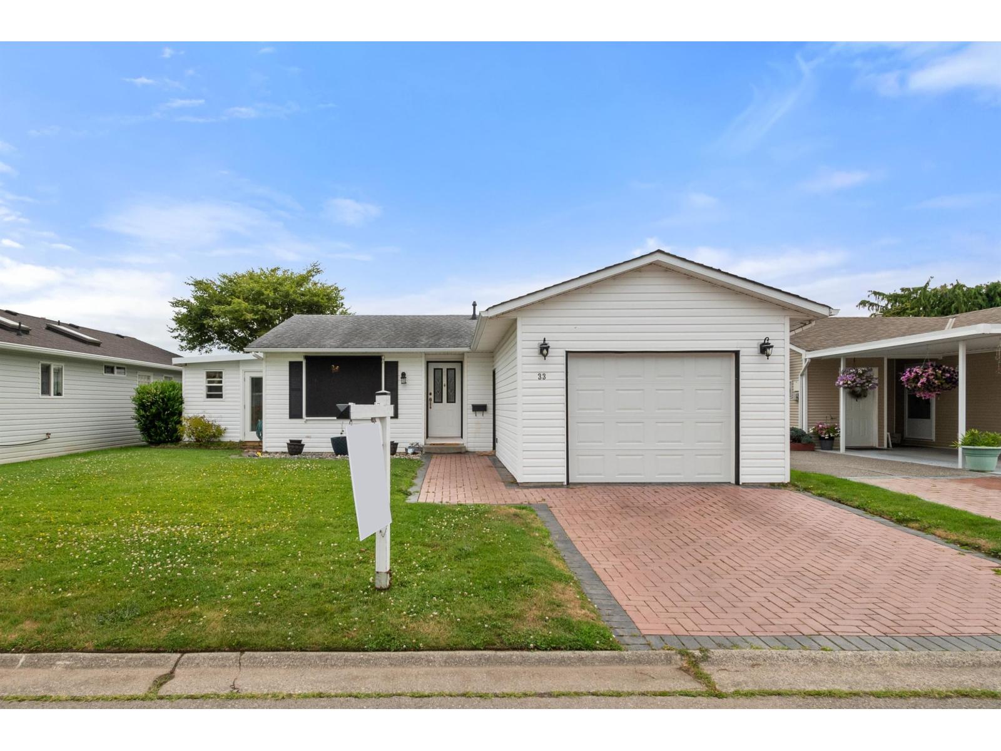- Houseful
- BC
- Chilliwack
- Eastern Hillsides
- 8211 Harvest Place
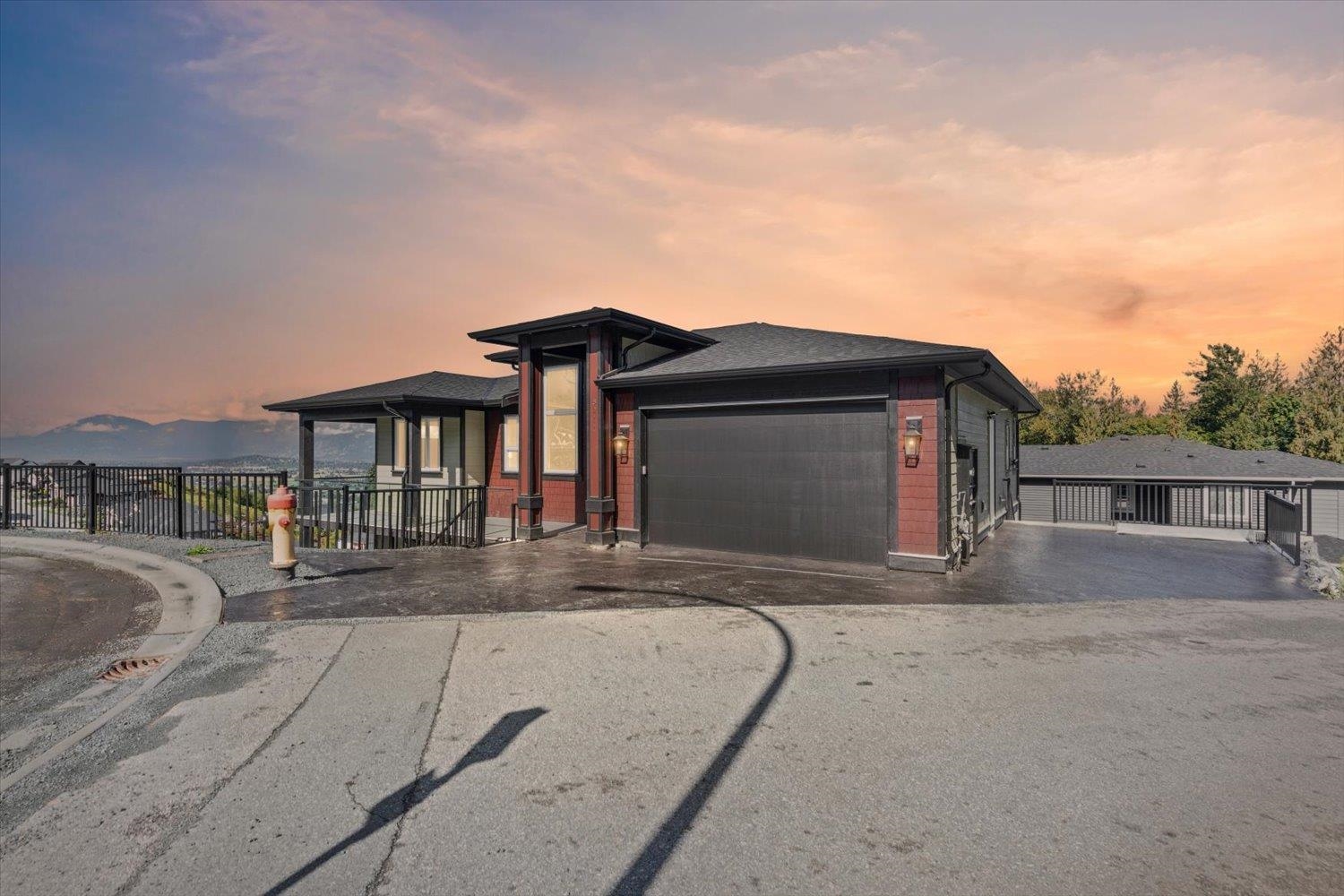
Highlights
Description
- Home value ($/Sqft)$329/Sqft
- Time on Houseful
- Property typeResidential
- StyleRancher/bungalow w/bsmt.
- Neighbourhood
- Median school Score
- Year built2025
- Mortgage payment
Welcome to this stunning brand new 6 bed, 6 bath home featuring a legal 2-bedroom suite! Enjoy an open concept floor plan designed for modern living, complete with high-quality finishes throughout. Take in the amazing unobstructed views of Chilliwack from your spacious living areas and decks. Perfect for growing families or anyone seeking a beautiful, functional home in a highly sought-after area. Built with exceptional craftsmanship and backed by a full 2-5-10 year warranty, this home is move-in ready and waiting for you!
MLS®#R3055823 updated 2 weeks ago.
Houseful checked MLS® for data 2 weeks ago.
Home overview
Amenities / Utilities
- Heat source Baseboard, forced air, oil
- Sewer/ septic Public sewer, sanitary sewer, storm sewer
Exterior
- Construction materials
- Foundation
- Roof
- # parking spaces 6
- Parking desc
Interior
- # full baths 5
- # half baths 1
- # total bathrooms 6.0
- # of above grade bedrooms
Location
- Area Bc
- View Yes
- Water source Public
- Zoning description R3
Lot/ Land Details
- Lot dimensions 11517.0
Overview
- Lot size (acres) 0.26
- Basement information Full, finished, exterior entry
- Building size 4401.0
- Mls® # R3055823
- Property sub type Single family residence
- Status Active
- Virtual tour
- Tax year 2025
Rooms Information
metric
- Walk-in closet 2.718m X 3.48m
- Bedroom 4.216m X 5.359m
- Bedroom 4.14m X 3.759m
- Bedroom 3.962m X 3.632m
- Primary bedroom 4.14m X 4.851m
- Living room 3.048m X 3.251m
Level: Basement - Walk-in closet 1.549m X 1.626m
Level: Basement - Recreation room 5.029m X 5.359m
Level: Basement - Bedroom 3.658m X 3.023m
Level: Basement - Kitchen 2.87m X 3.251m
Level: Basement - Bedroom 3.683m X 3.023m
Level: Basement - Dining room 3.048m X 3.226m
Level: Main - Laundry 3.404m X 2.489m
Level: Main - Foyer 3.48m X 1.803m
Level: Main - Kitchen 4.674m X 4.47m
Level: Main - Living room 8.992m X 4.039m
Level: Main - Kitchen 2.286m X 2.489m
Level: Main - Office 3.962m X 3.632m
Level: Main
SOA_HOUSEKEEPING_ATTRS
- Listing type identifier Idx

Lock your rate with RBC pre-approval
Mortgage rate is for illustrative purposes only. Please check RBC.com/mortgages for the current mortgage rates
$-3,864
/ Month25 Years fixed, 20% down payment, % interest
$
$
$
%
$
%

Schedule a viewing
No obligation or purchase necessary, cancel at any time
Nearby Homes
Real estate & homes for sale nearby

