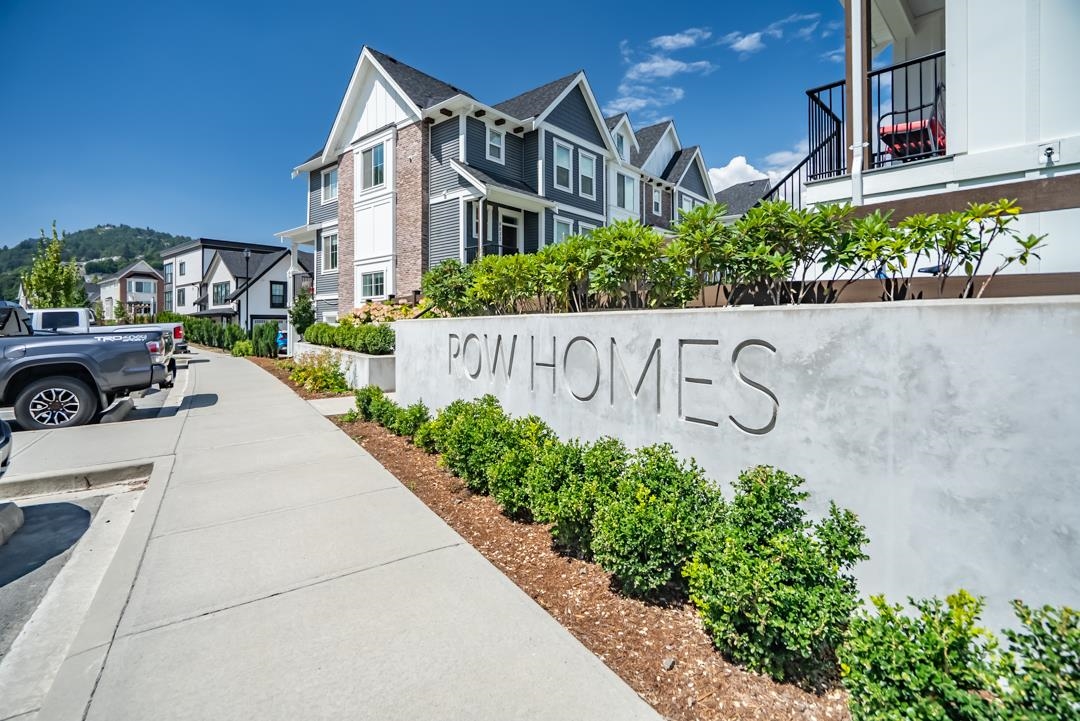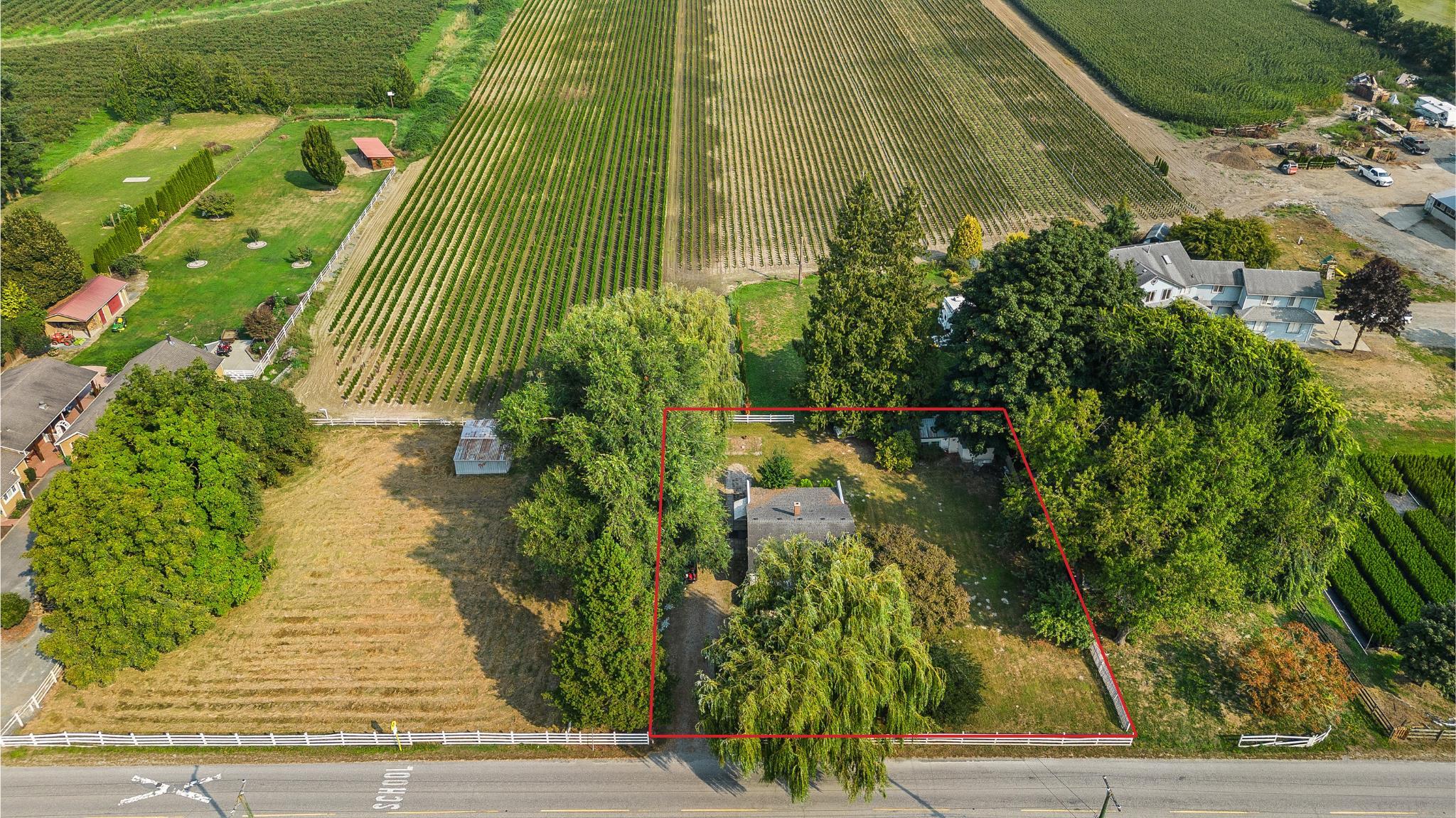- Houseful
- BC
- Chilliwack
- Chilliwack Mountain
- 8233 Foxfern Rd

Highlights
Description
- Home value ($/Sqft)$407/Sqft
- Time on Houseful
- Property typeResidential
- Style3 storey
- Neighbourhood
- CommunityShopping Nearby
- Median school Score
- Year built2022
- Mortgage payment
Cedarbrook!!! Tucked away at the back of the development sits 8233 Foxfern. This stunning air conditioned row home shows like brand new and is 100% move in ready. Meticulously maintained by it's original owners this 3 BED 3 BATH PLUS DEN unit boasts a gorgeous open layout. The main floor hosts a beautiful white/oak kitchen with all the features, gas range, SS appliances, quartz countertops; along with a space for dining, a bright living room and huge deck off the back with natural gas BBQ hook ups and a 2 pc powder. Head upstairs and you are greeted by 3 nicely sized bedrooms along with 2 more bathrooms. On the lower level you will find a den/flex space perfect for your home office or 4th bedroom and a side by side 2 car garage with space outside for 2 more vehicles. Book a showing today!
Home overview
- Heat source Forced air, natural gas
- Sewer/ septic Public sewer, sanitary sewer, storm sewer
- Construction materials
- Foundation
- Roof
- # parking spaces 4
- Parking desc
- # full baths 2
- # half baths 1
- # total bathrooms 3.0
- # of above grade bedrooms
- Appliances Washer/dryer, dishwasher, refrigerator, stove, microwave
- Community Shopping nearby
- Area Bc
- Subdivision
- View No
- Water source Public
- Zoning description Sr
- Basement information Partial
- Building size 1719.0
- Mls® # R3029881
- Property sub type Single family residence
- Status Active
- Virtual tour
- Tax year 2024
- Den 3.302m X 4.039m
- Bedroom 4.648m X 3.175m
Level: Above - Walk-in closet 2.362m X 2.108m
Level: Above - Primary bedroom 3.937m X 4.242m
Level: Above - Bedroom 2.337m X 3.15m
Level: Above - Dining room 3.658m X 2.667m
Level: Main - Living room 5.258m X 4.953m
Level: Main - Kitchen 4.648m X 3.658m
Level: Main
- Listing type identifier Idx

$-1,866
/ Month











