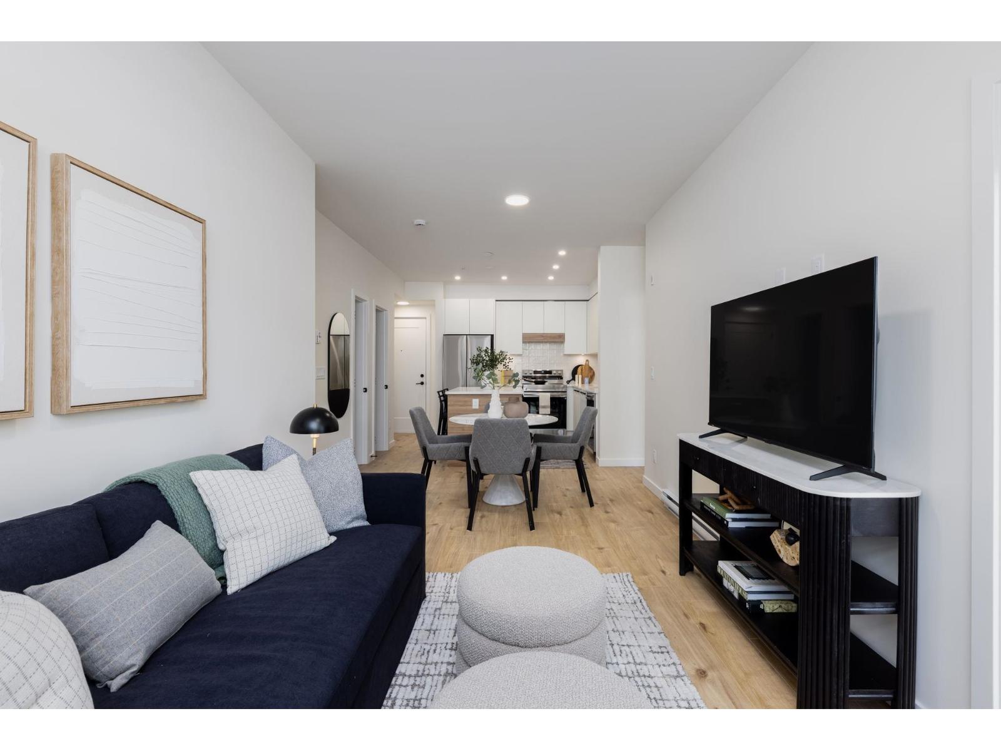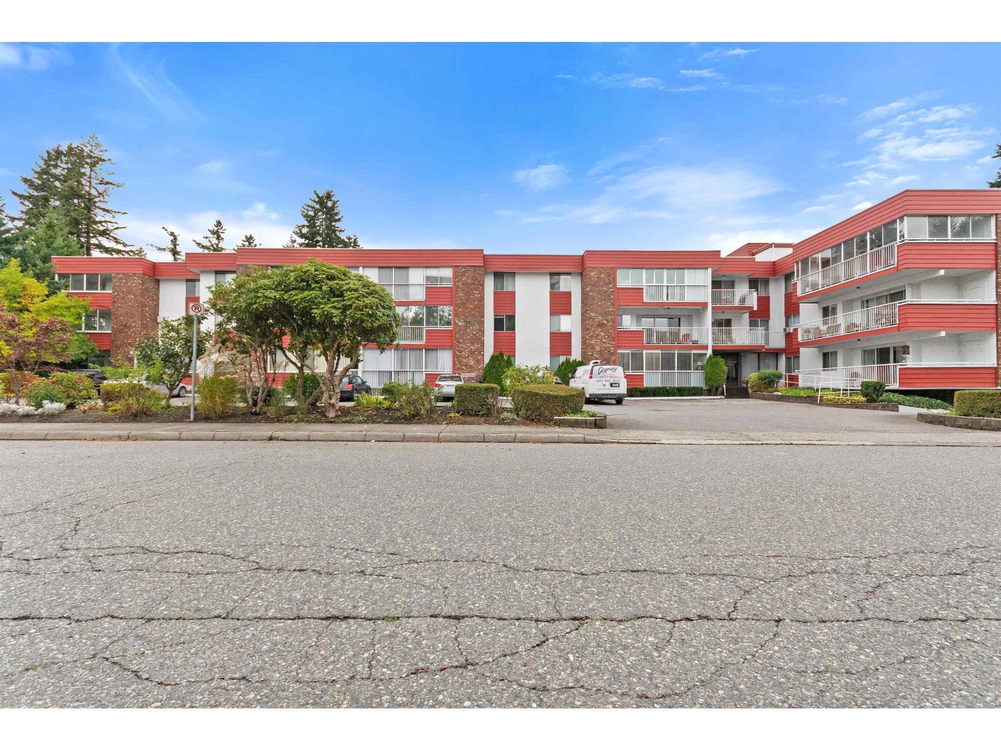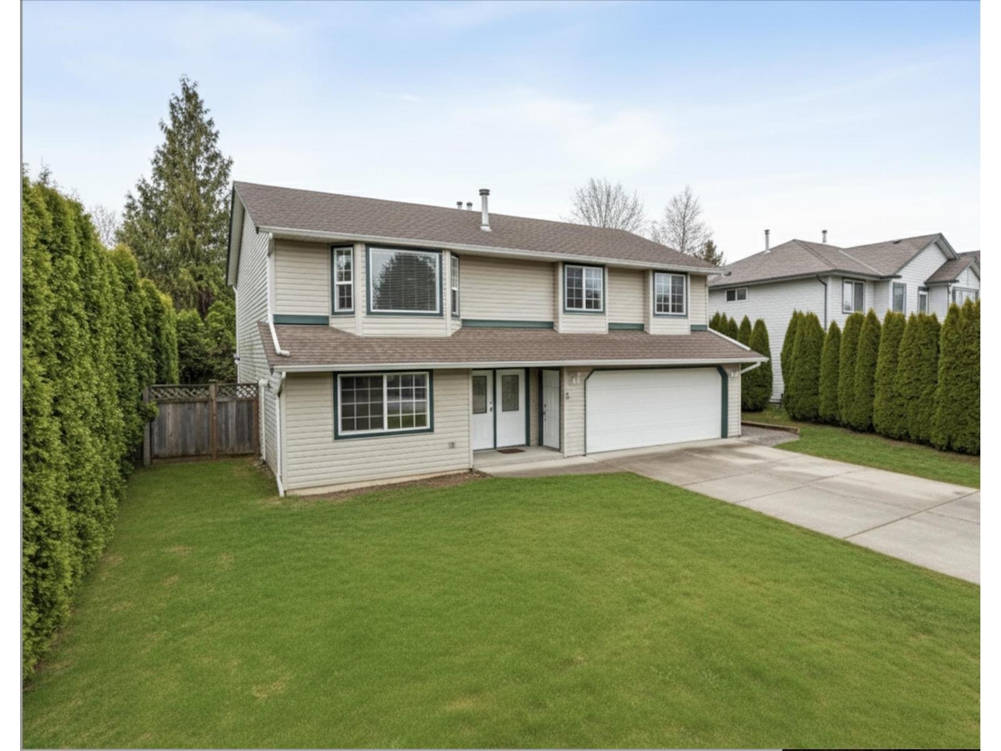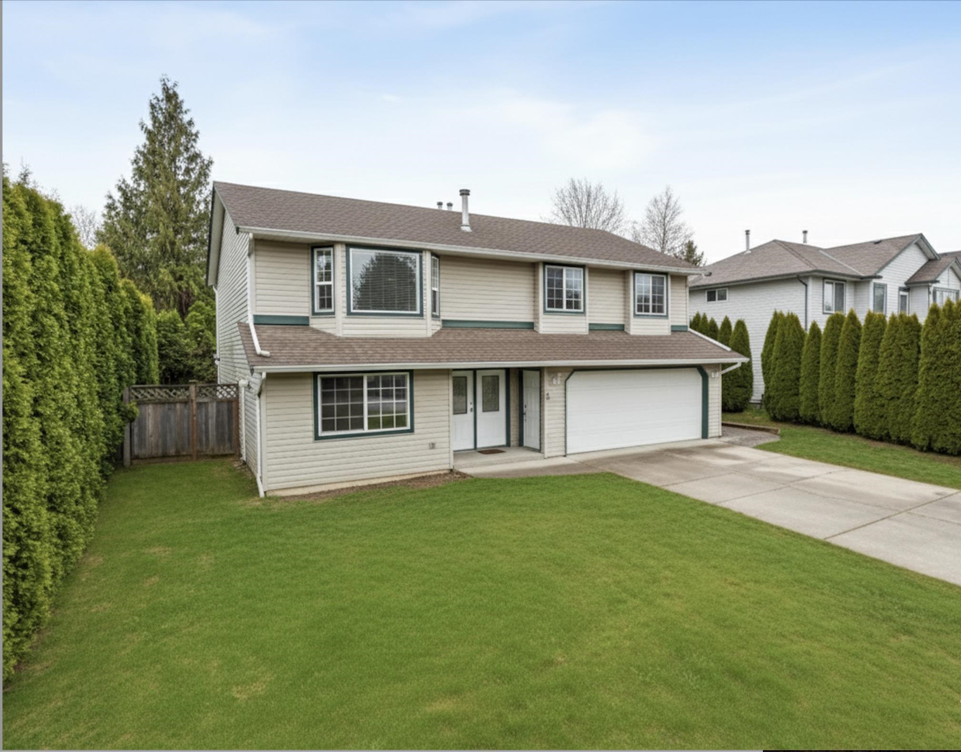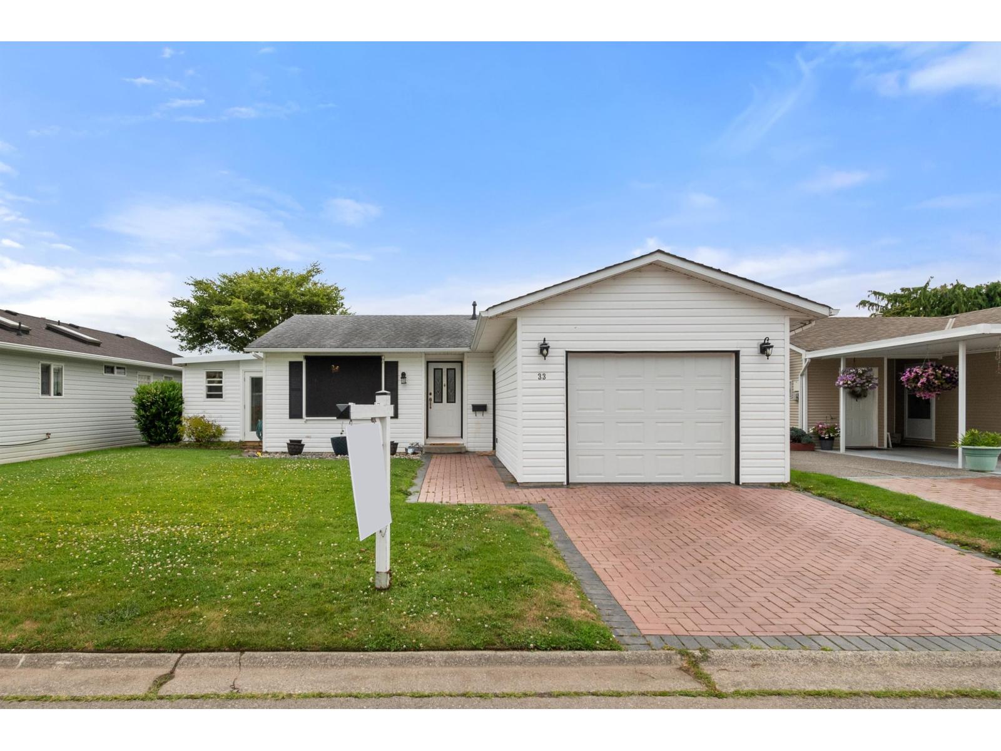- Houseful
- BC
- Chilliwack
- Eastern Hillsides
- 8235 Harvest Place
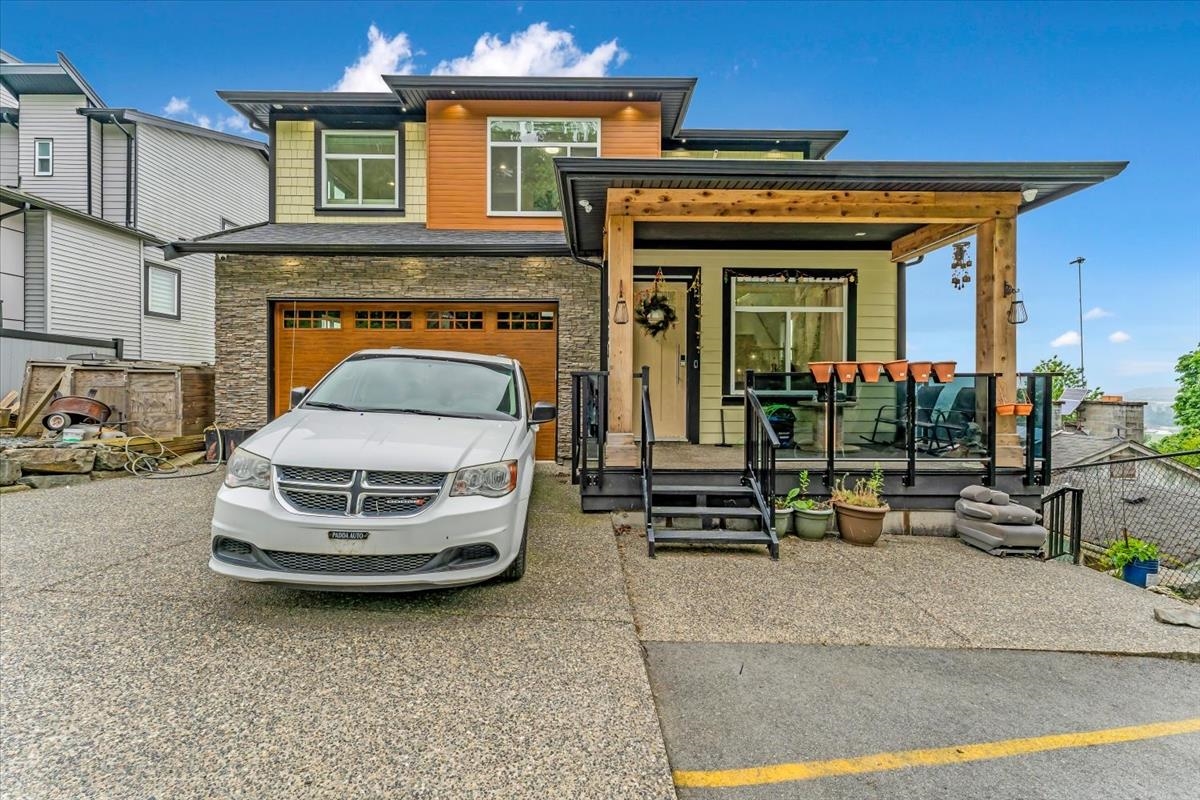
Highlights
Description
- Home value ($/Sqft)$345/Sqft
- Time on Houseful
- Property typeResidential
- Neighbourhood
- CommunityGolf
- Median school Score
- Year built2021
- Mortgage payment
Welcome to this Custom Built Home on Eastern Hillsides Chilliwack with Stunning Views! This brand new home offers six beds and six baths on a 13,993 sq ft view lot in a sought-after community. Comes with smart home access with custom upgrades throughout. Enjoy the breathtaking valley views from the gourmet kitchen and breakfast nook and from the bedroom balcony upstairs. The basement includes a media room and large 2-bedroom suite with a separate entry and laundry with own private balcony. Located near Harrison Lake, highways, and nature, with future potential on Nixon Rd. This home also has potential to be cut up into 2 lots while keeping the existing new property and developing on a new property down on Nixon rd. The deal can’t be beat for this.
Home overview
- Heat source Forced air, natural gas
- Sewer/ septic Public sewer, sanitary sewer, storm sewer
- Construction materials
- Foundation
- Roof
- # parking spaces 2
- Parking desc
- # full baths 4
- # half baths 2
- # total bathrooms 6.0
- # of above grade bedrooms
- Appliances Washer/dryer, dishwasher, refrigerator, stove
- Community Golf
- Area Bc
- View Yes
- Water source Public
- Zoning description R3
- Lot dimensions 13993.0
- Lot size (acres) 0.32
- Basement information Full, finished, exterior entry
- Building size 3475.0
- Mls® # R3045829
- Property sub type Single family residence
- Status Active
- Tax year 2025
- Walk-in closet 1.6m X 2.134m
Level: Above - Bedroom 4.572m X 3.353m
Level: Above - Bedroom 3.962m X 3.048m
Level: Above - Primary bedroom 5.105m X 3.658m
Level: Above - Laundry 1.829m X 1.168m
Level: Above - Walk-in closet 1.524m X 1.524m
Level: Above - Bedroom 3.2m X 3.962m
Level: Above - Kitchen 2.134m X 4.064m
Level: Basement - Living room 2.438m X 4.064m
Level: Basement - Bedroom 4.013m X 3.2m
Level: Basement - Laundry 1.219m X 1.067m
Level: Basement - Media room 4.572m X 3.962m
Level: Basement - Bedroom 3.226m X 2.946m
Level: Basement - Living room 3.353m X 4.267m
Level: Main - Wok kitchen 3.353m X 1.727m
Level: Main - Kitchen 5.182m X 4.42m
Level: Main - Family room 4.572m X 4.42m
Level: Main
- Listing type identifier Idx

$-3,200
/ Month

