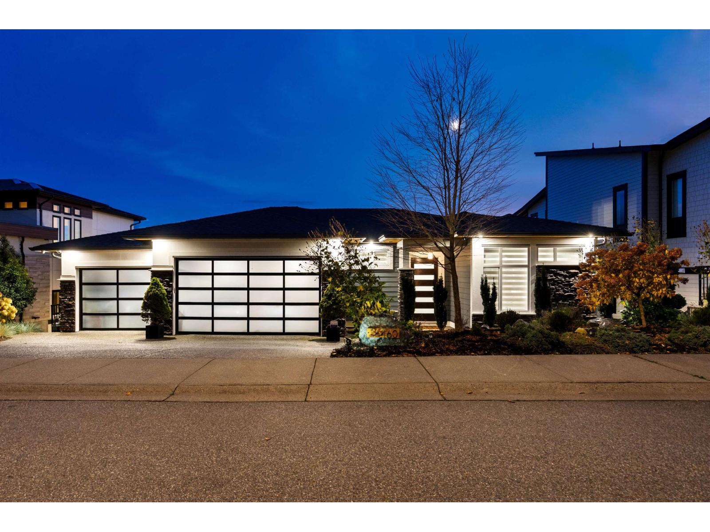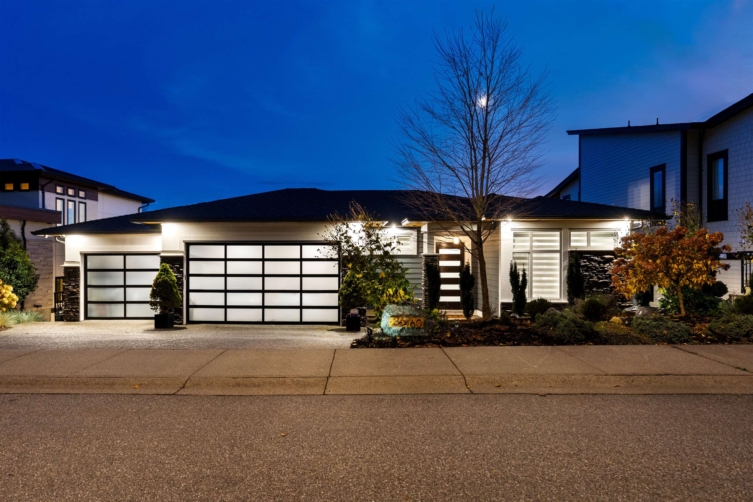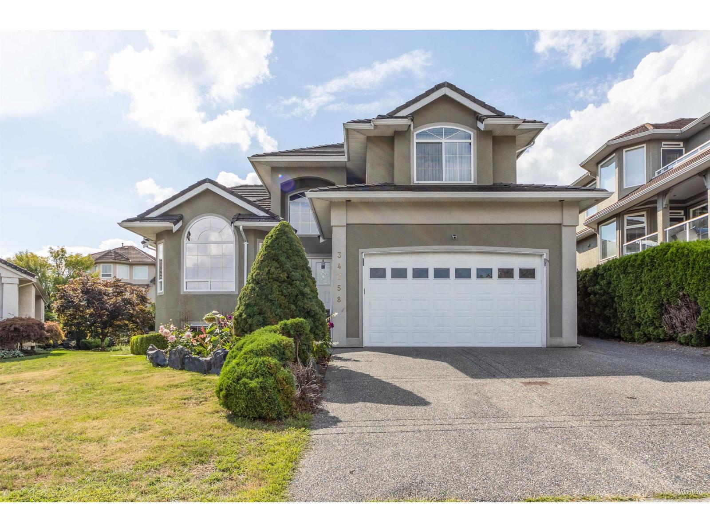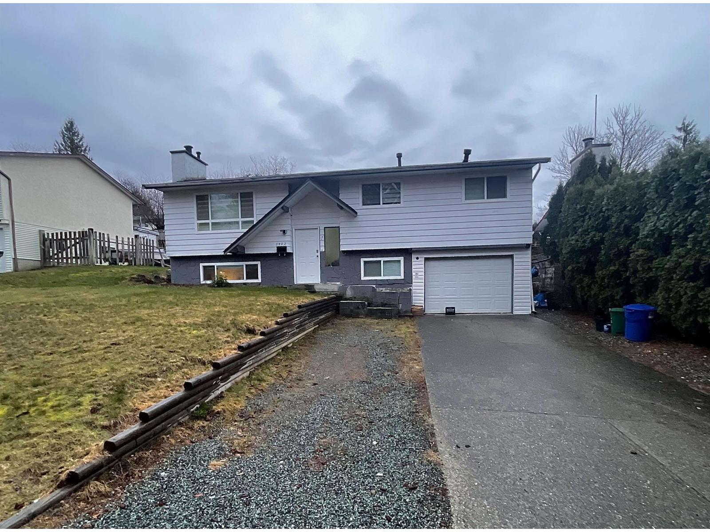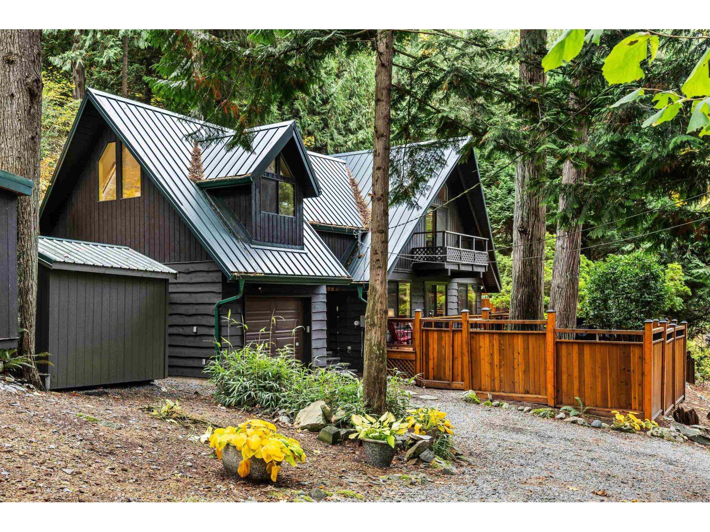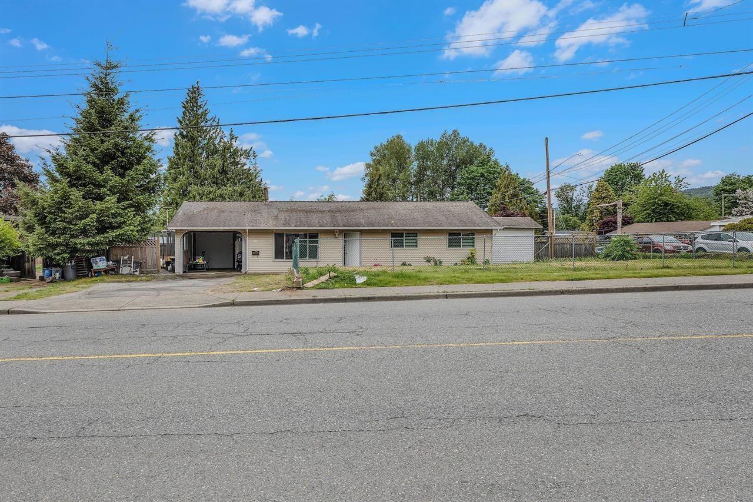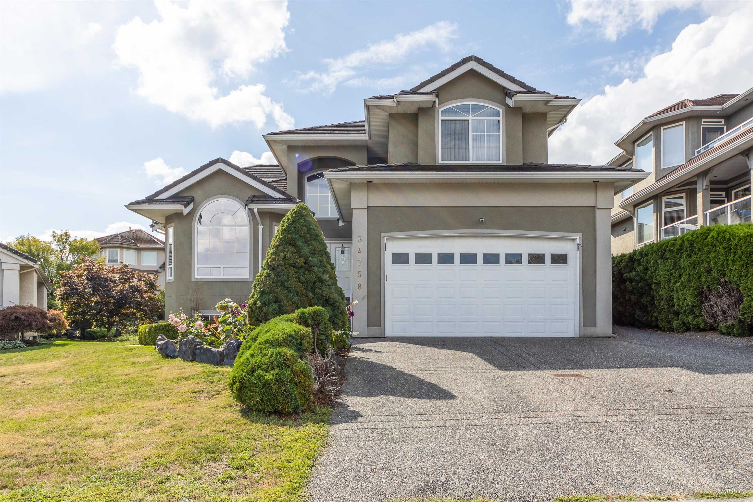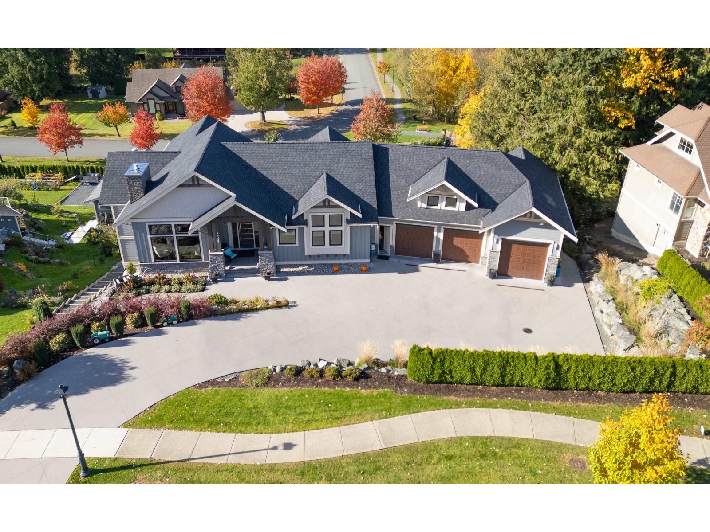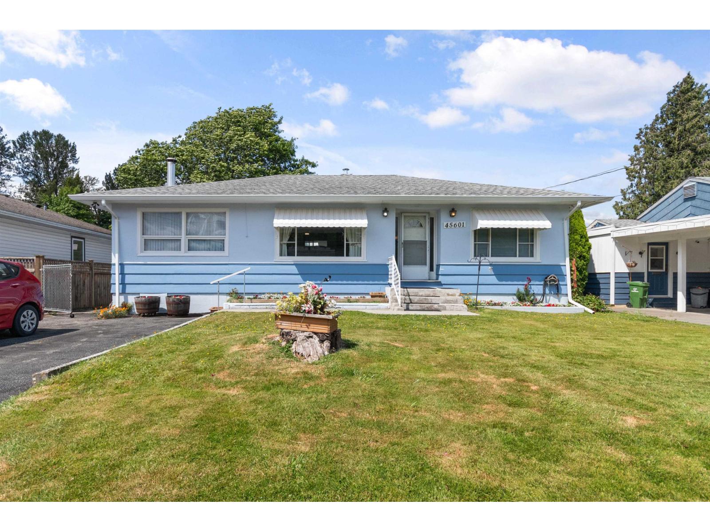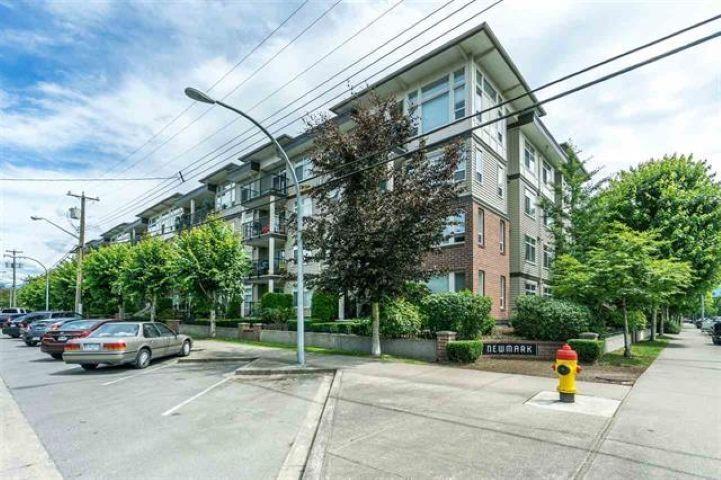- Houseful
- BC
- Chilliwack
- Eastern Hillsides
- 8295 Nixon Roadeastern Hillsides Unit 35
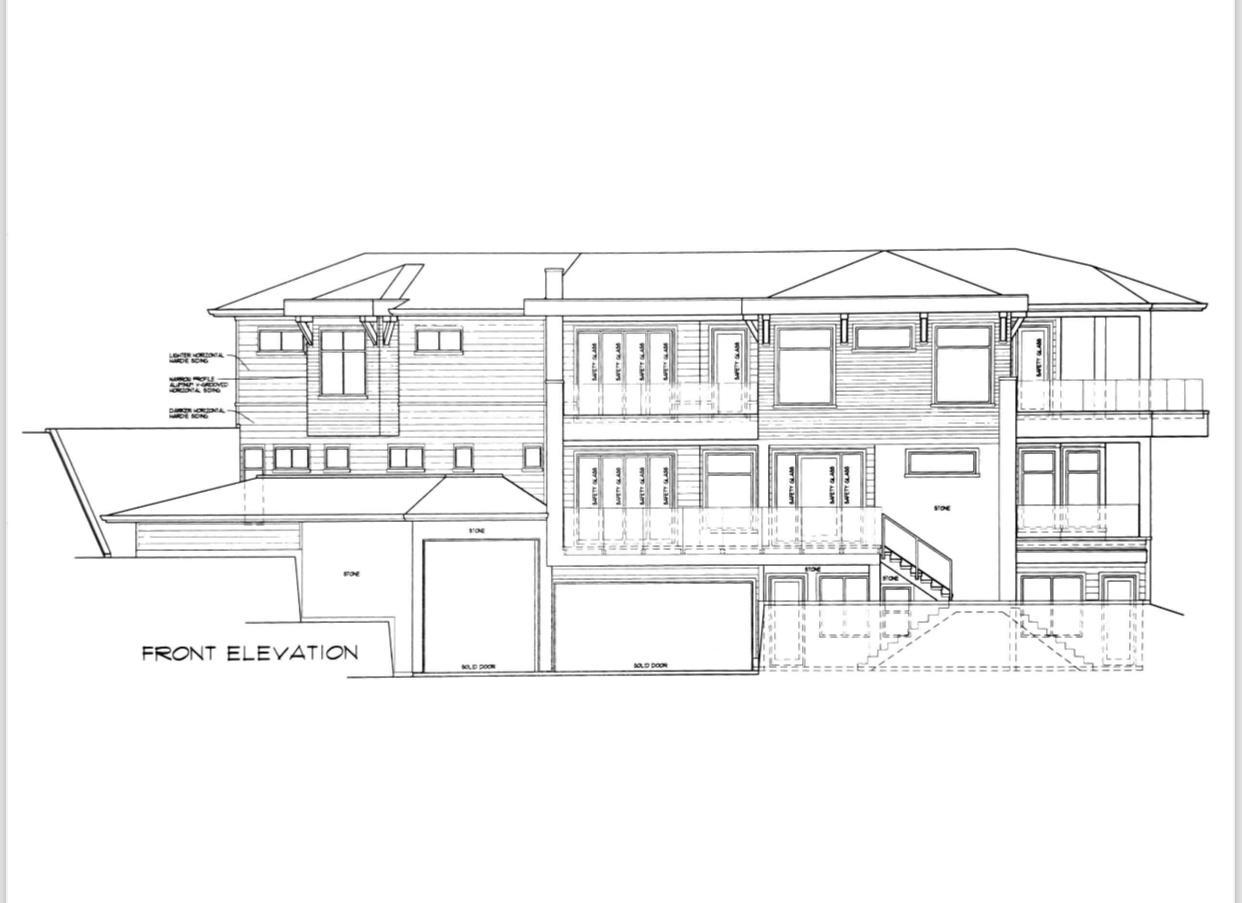
8295 Nixon Roadeastern Hillsides Unit 35
8295 Nixon Roadeastern Hillsides Unit 35
Highlights
Description
- Home value ($/Sqft)$289/Sqft
- Time on Houseful54 days
- Property typeSingle family
- Neighbourhood
- Median school Score
- Year built2026
- Garage spaces2
- Mortgage payment
Welcome to CAMDEN AT THE FALLS"”one of the most sought-after neighborhoods in Eastern Hillsides! This stunning custom home is under construction and will be ready for possession in 2026. Offering over 8,665 SQFT of living space, including a 1,740 SQFT garage"”perfect for RV, truck trailer, and car parking"”on a generous 11,400 SQFT lot. The main floor boasts 5 spacious primary bedrooms, each with walk-in closets and private ensuites. The upper floor is designed for luxury living with a chef's kitchen, spice kitchen, dining, great room, media room, games room, bar, lounge, flex room, and 3 covered patios. The lower level features a 2-bedroom legal suite, rec room, office, additional bedroom, and a private elevator connecting all three floors. Enjoy breathtaking mountain and valley views. (id:63267)
Home overview
- Cooling Central air conditioning
- Heat type Forced air
- # total stories 3
- # garage spaces 2
- Has garage (y/n) Yes
- # full baths 10
- # total bathrooms 10.0
- # of above grade bedrooms 8
- Has fireplace (y/n) Yes
- View Mountain view, valley view, view (panoramic)
- Lot dimensions 11401
- Lot size (acres) 0.26788065
- Building size 6925
- Listing # R3045110
- Property sub type Single family residence
- Status Active
- Kitchen 5.486m X 4.674m
Level: Above - Recreational room / games room 7.137m X 4.42m
Level: Above - Great room 6.579m X 3.505m
Level: Above - Media room 4.724m X 4.597m
Level: Above - Living room 3.962m X 4.953m
Level: Above - Dining room 6.833m X 3.429m
Level: Above - 4.724m X 3.378m
Level: Above - Other 3.429m X 1.981m
Level: Main - Primary bedroom 3.734m X 3.378m
Level: Main - Primary bedroom 4.724m X 3.378m
Level: Main - Laundry 1.956m X 1.575m
Level: Main - Foyer 5.207m X 2.972m
Level: Main - Primary bedroom 3.785m X 4.293m
Level: Main - Primary bedroom 4.724m X 5.055m
Level: Main - Primary bedroom 3.429m X 4.166m
Level: Main
- Listing source url Https://www.realtor.ca/real-estate/28841809/35-8295-nixon-road-eastern-hillsides-chilliwack
- Listing type identifier Idx

$-5,333
/ Month

