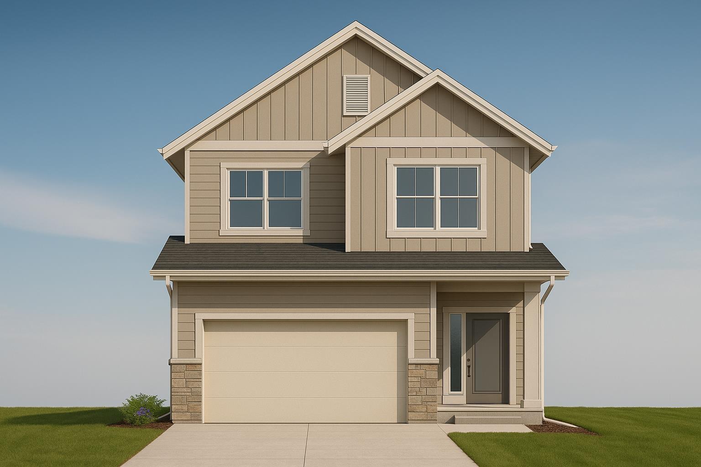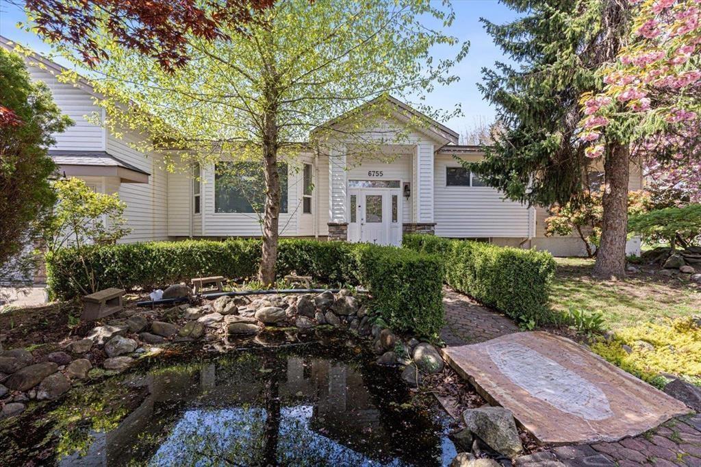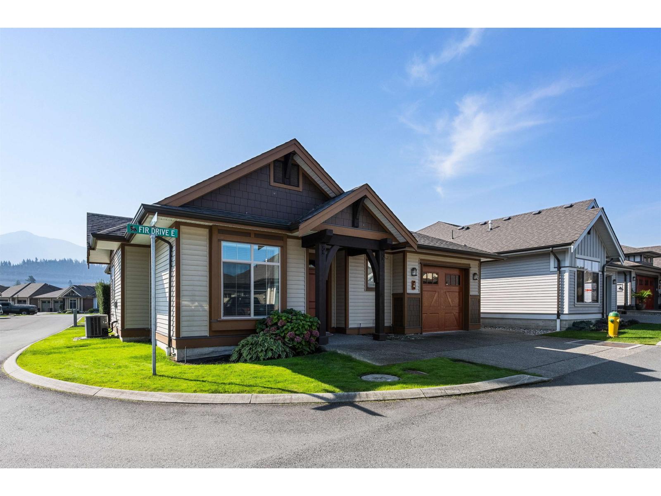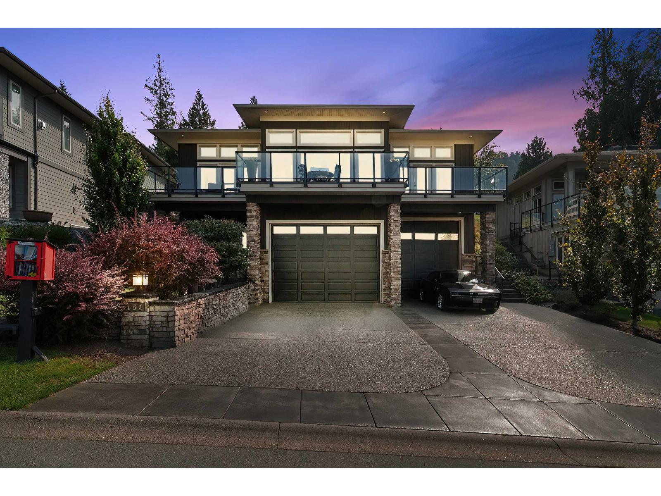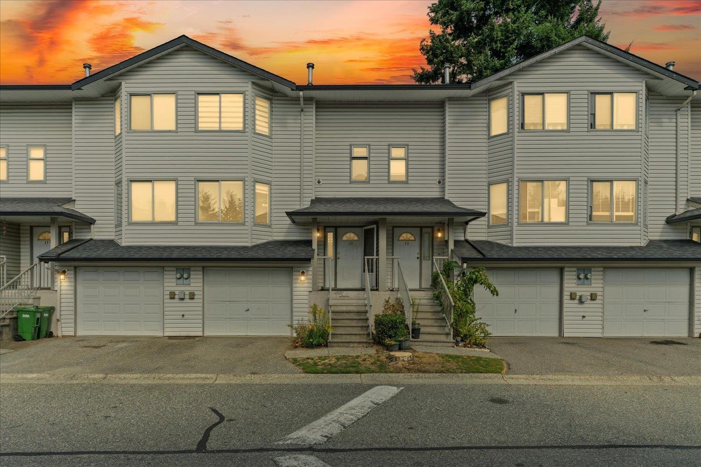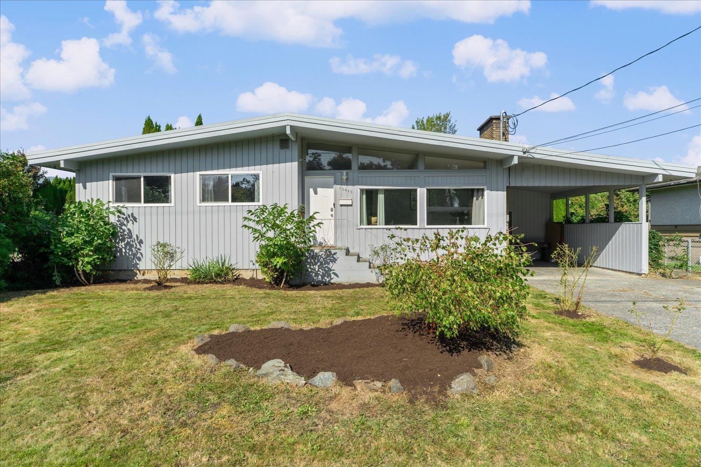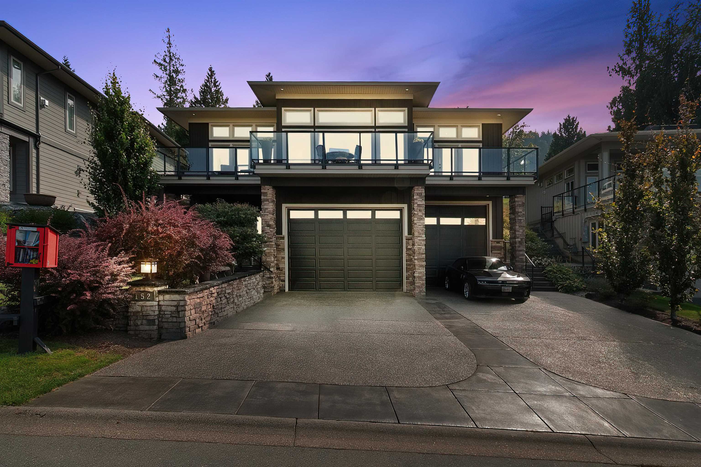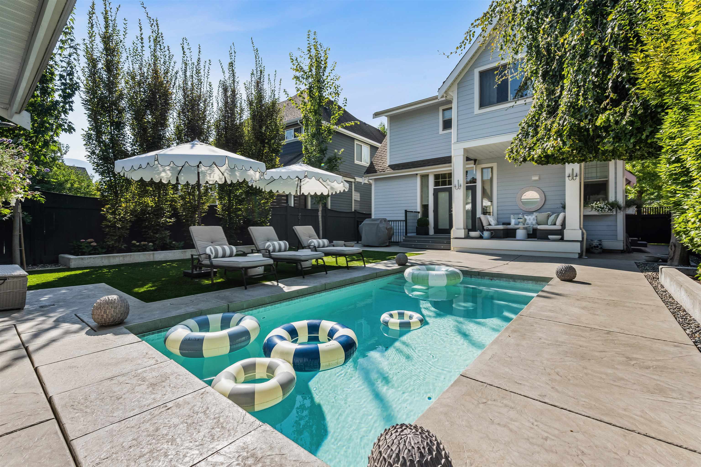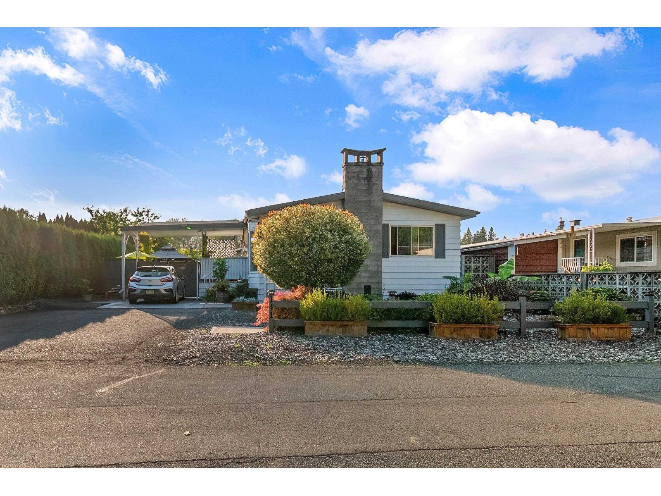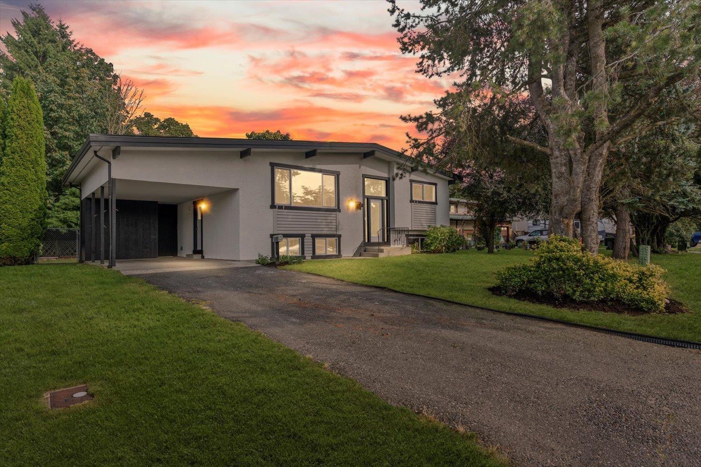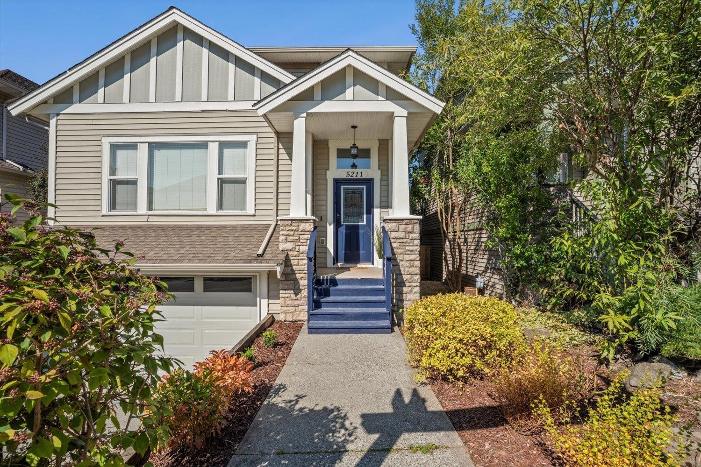- Houseful
- BC
- Chilliwack
- Eastern Hillsides
- 50778 Ledgestone Placeeastern Hillsides Unit 42
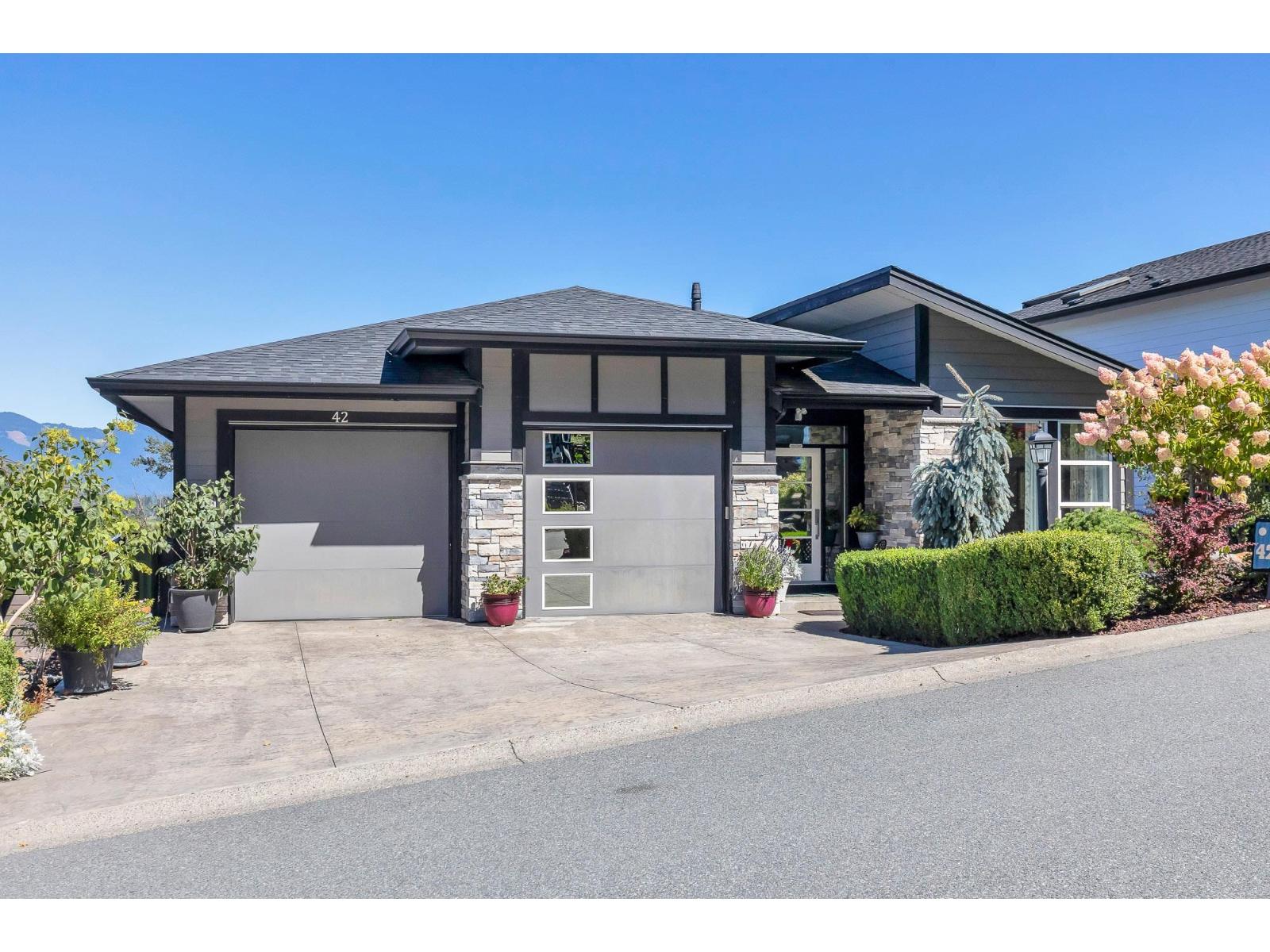
50778 Ledgestone Placeeastern Hillsides Unit 42
50778 Ledgestone Placeeastern Hillsides Unit 42
Highlights
Description
- Home value ($/Sqft)$375/Sqft
- Time on Houseful40 days
- Property typeSingle family
- Neighbourhood
- Median school Score
- Year built2016
- Garage spaces2
- Mortgage payment
GORGEOUS 5 bed, 3 bath rancher w/basement showcasing BREATHTAKING mountain & valley views! Step into the OPEN-CONCEPT living area with a DREAM kitchen "” quartz counters, soft-close shaker cabinets, SS appliances, stylish grey backsplash & large island w/eating bar! Seamlessly blending into the bright SPACIOUS dining & living rooms - MASSIVE windows, stone-faced gas f/p & balcony access w/STUNNING VIEWS! Master on main offering W.I.C., extra closets & spa-inspired 5 pc ensuite w/quartz counters, dual sinks, soaker tub & walk-in glass shower! Downstairs you will find 3 more bedrooms, full 4 pc bath, wet bar & generous entertaining space. A lovely covered patio, pergola & landscaped yard complete this entertainer's paradise. Book your showing today! * PREC - Personal Real Estate Corporation (id:63267)
Home overview
- Cooling Central air conditioning
- Heat source Natural gas
- Heat type Forced air
- # total stories 2
- # garage spaces 2
- Has garage (y/n) Yes
- # full baths 3
- # total bathrooms 3.0
- # of above grade bedrooms 5
- Has fireplace (y/n) Yes
- View Mountain view, valley view
- Lot dimensions 5651
- Lot size (acres) 0.13277726
- Building size 3000
- Listing # R3036893
- Property sub type Single family residence
- Status Active
- 4th bedroom 4.166m X 3.277m
Level: Basement - 5th bedroom 4.064m X 3.378m
Level: Basement - Storage 5.359m X 5.588m
Level: Basement - Storage 2.87m X 2.591m
Level: Basement - Utility 0.991m X 1.854m
Level: Basement - Recreational room / games room 8.382m X 4.597m
Level: Basement - 3rd bedroom 4.166m X 2.769m
Level: Basement - 2nd bedroom 3.048m X 3.581m
Level: Main - Kitchen 4.166m X 4.75m
Level: Main - Primary bedroom 4.064m X 5.791m
Level: Main - Other 2.87m X 1.245m
Level: Main - Foyer 2.21m X 7.036m
Level: Main - Laundry 2.337m X 2.134m
Level: Main - Living room 4.343m X 4.699m
Level: Main - Dining room 4.42m X 2.921m
Level: Main
- Listing source url Https://www.realtor.ca/real-estate/28730162/42-50778-ledgestone-place-eastern-hillsides-chilliwack
- Listing type identifier Idx

$-3,000
/ Month

