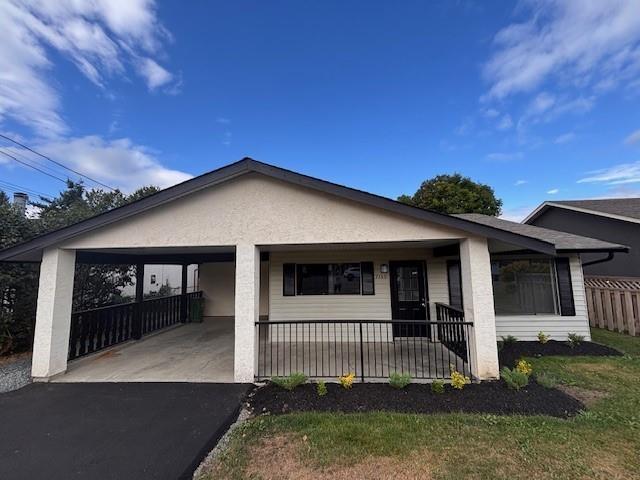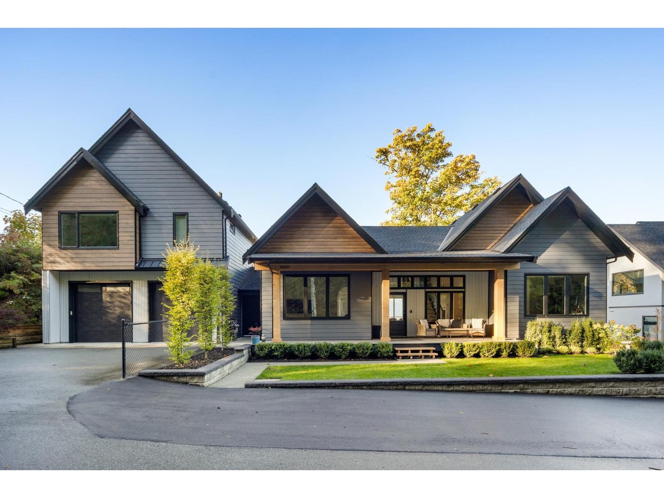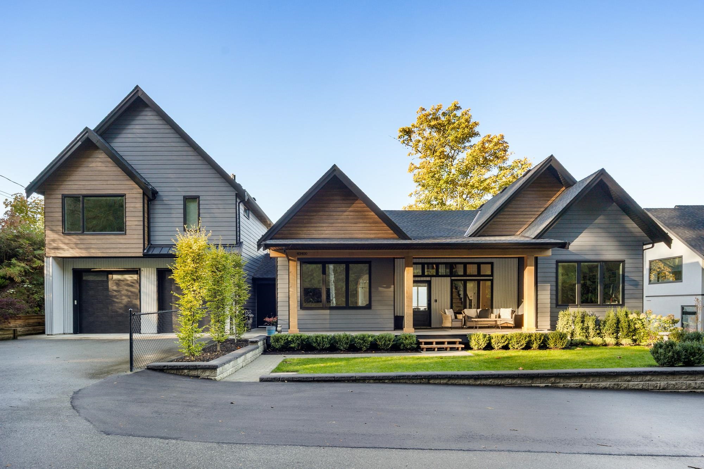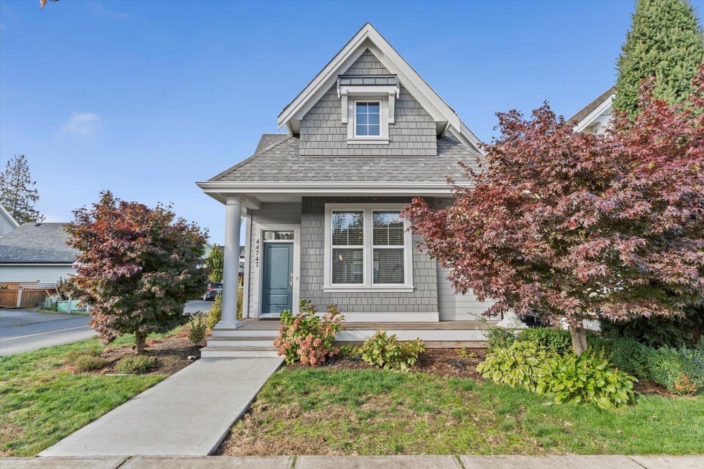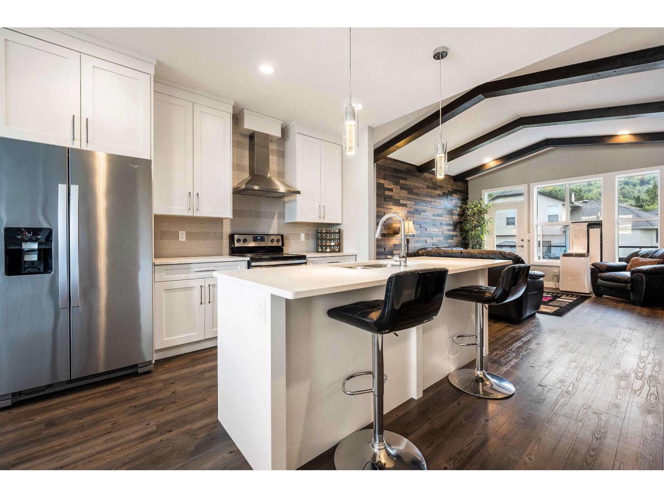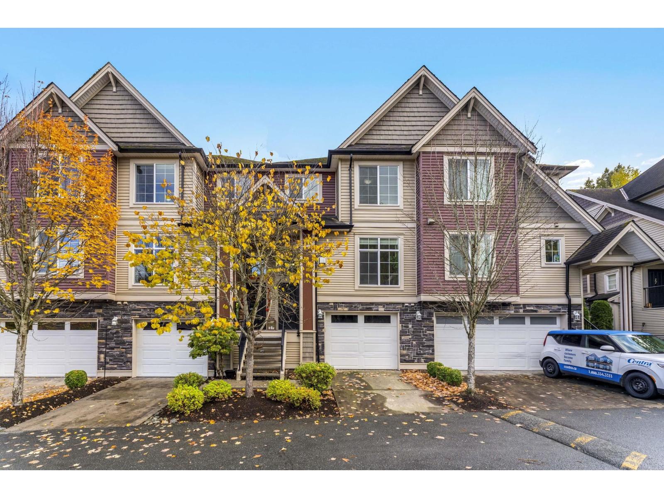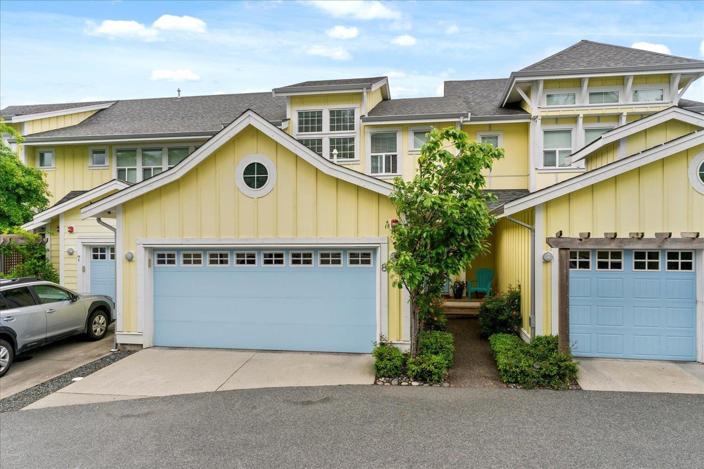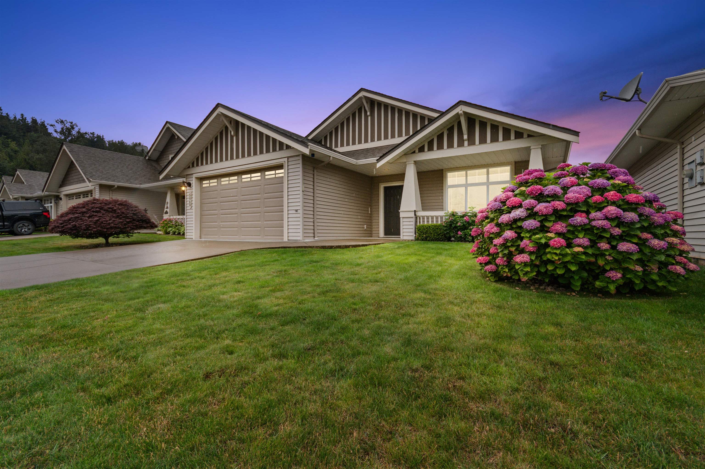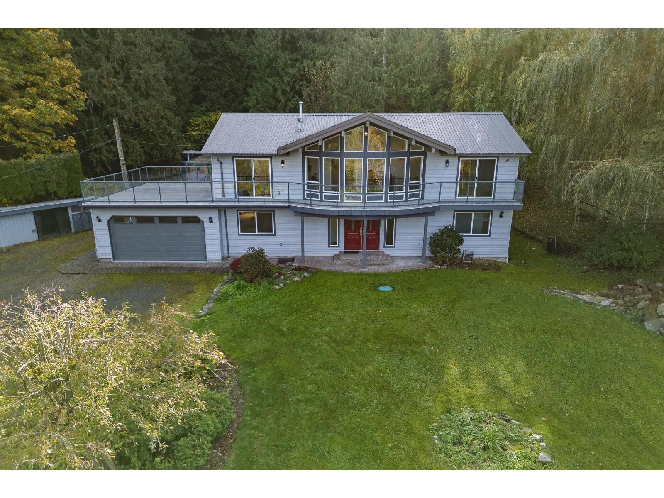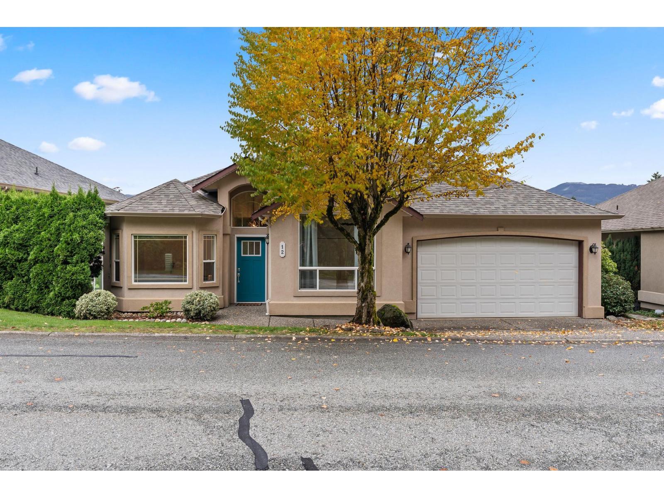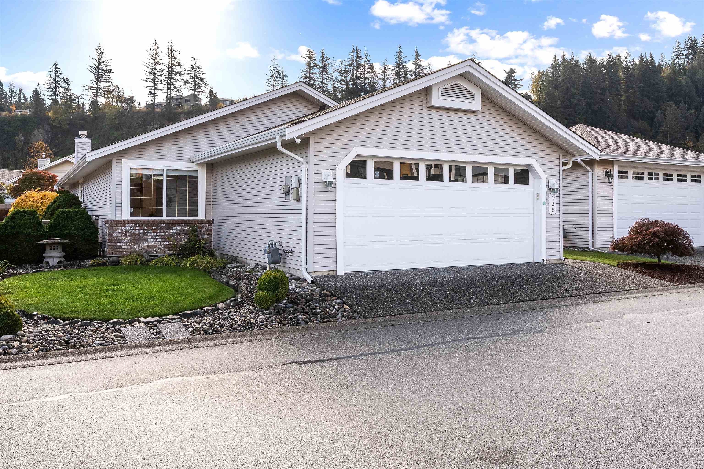- Houseful
- BC
- Chilliwack
- Chilliwack Proper Village West
- 8413 Midtown Waychilliwack Proper South Unit 62
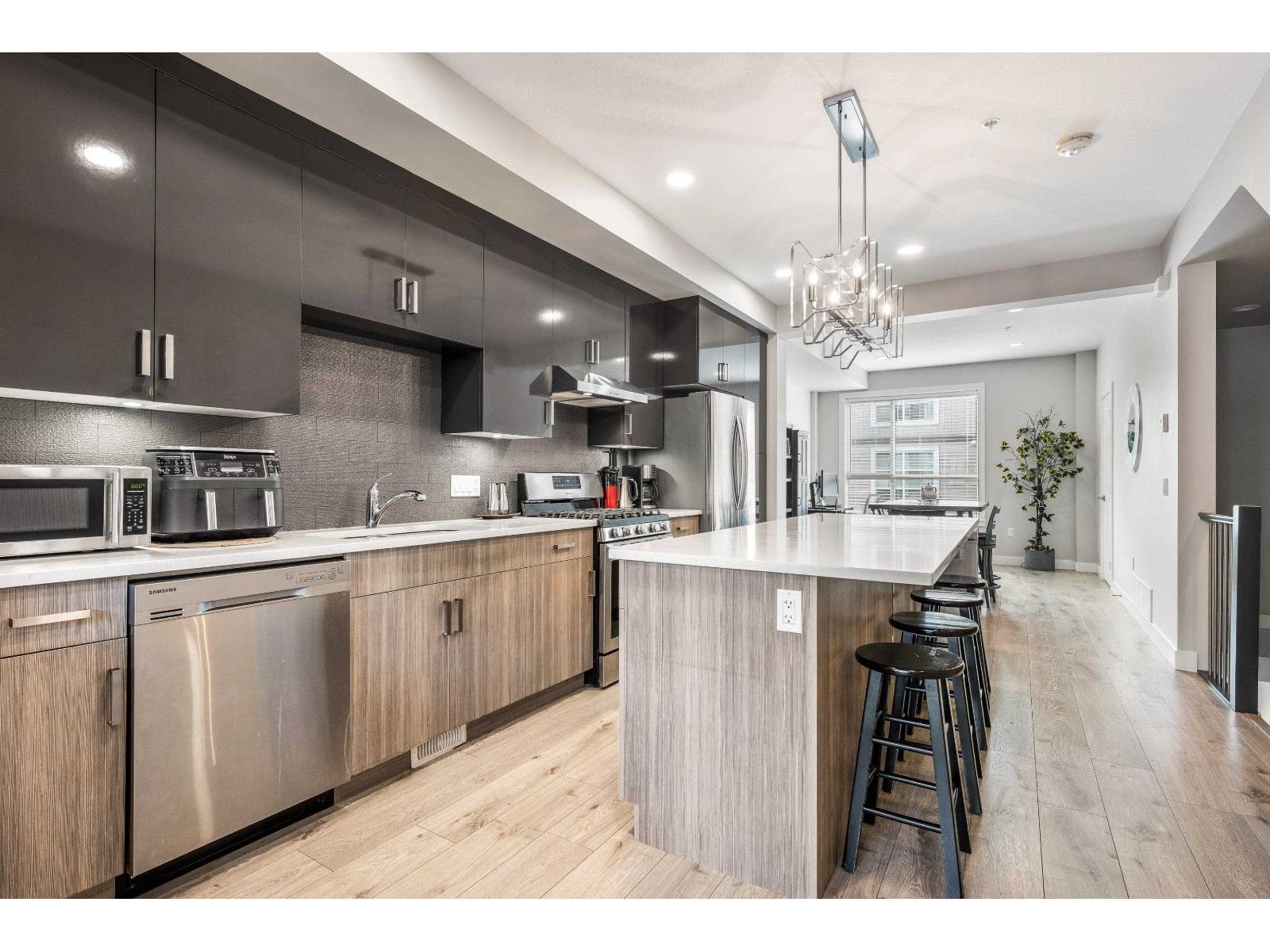
8413 Midtown Waychilliwack Proper South Unit 62
8413 Midtown Waychilliwack Proper South Unit 62
Highlights
Description
- Home value ($/Sqft)$364/Sqft
- Time on Houseful84 days
- Property typeSingle family
- Neighbourhood
- Median school Score
- Year built2018
- Garage spaces1
- Mortgage payment
ORIGINAL OWNER Immaculate 3Bed 4Bath + Rec Room townhouse with morning/evening sunlight. Nearly 1,800 sqft across 3 functional levels w/ UPGRADED FLOORING, blinds, F/P, & EPOXY FLOORING. Open-concept layout on main with a large island kitchen, S/S appliances, GAS RANGE, powder bath, and a bright living room that opens to a balcony w/ a gas BBQ hookup. Upstairs features 11' CEILINGS, mountain views, a large primary room w/ W/I closet and 2 sink ensuite plus 2 additional bedrooms, full bath, and laundry. Lower level includes a versatile rec room with a separate entry, powder bath and walkout access to a fenced yard. Perfect for a home office or another bedroom. Centrally Located in a family friendly complex, minutes from HWY 1, Sardis, District 1881, schools, shopping, trails and transit. (id:63267)
Home overview
- Heat source Electric, natural gas
- Heat type Forced air
- # total stories 3
- # garage spaces 1
- Has garage (y/n) Yes
- # full baths 4
- # total bathrooms 4.0
- # of above grade bedrooms 3
- Has fireplace (y/n) Yes
- View Mountain view
- Lot size (acres) 0.0
- Building size 1797
- Listing # R3032342
- Property sub type Single family residence
- Status Active
- Other 2.489m X 1.27m
Level: Above - 3rd bedroom 2.819m X 2.946m
Level: Above - 2nd bedroom 2.489m X 3.81m
Level: Above - Primary bedroom 3.556m X 3.785m
Level: Above - Recreational room / games room 4.572m X 5.283m
Level: Lower - Kitchen 3.48m X 5.232m
Level: Main - Living room 4.572m X 3.073m
Level: Main - Dining room 3.48m X 4.166m
Level: Main
- Listing source url Https://www.realtor.ca/real-estate/28676824/62-8413-midtown-way-chilliwack-proper-south-chilliwack
- Listing type identifier Idx

$-1,746
/ Month

