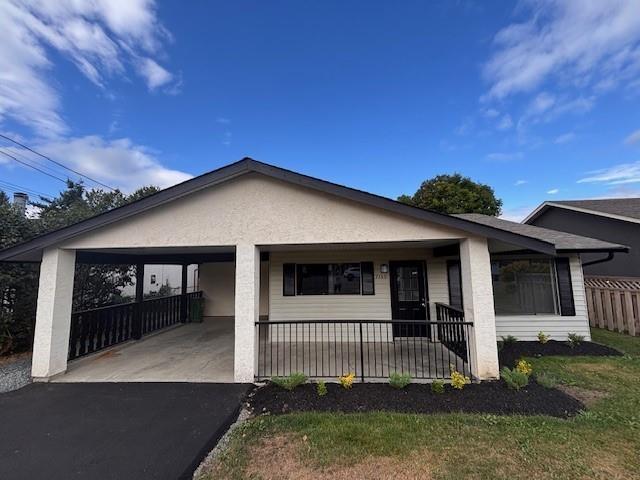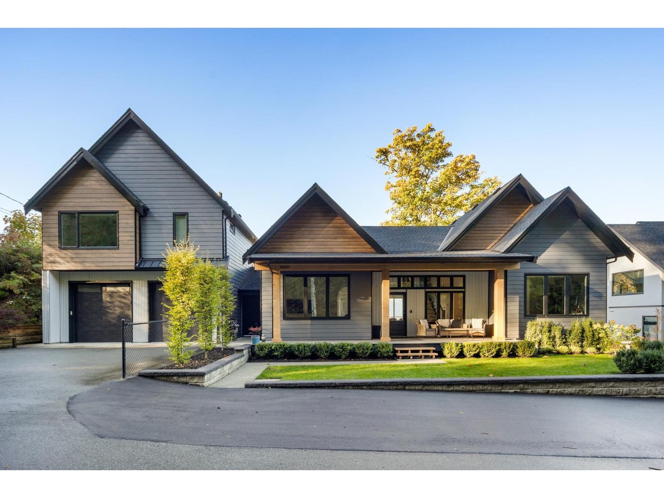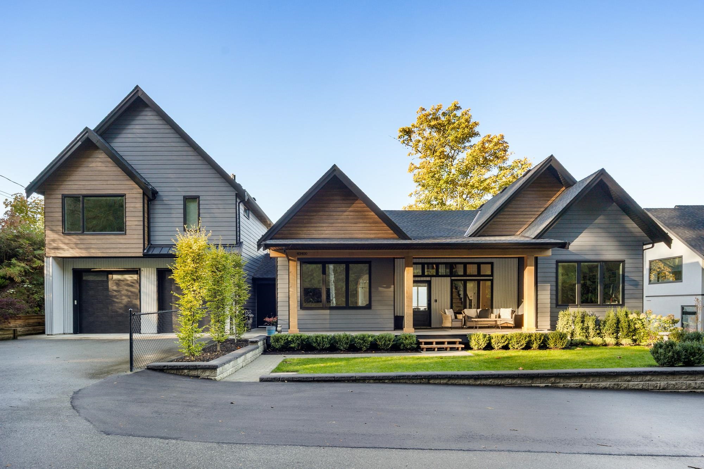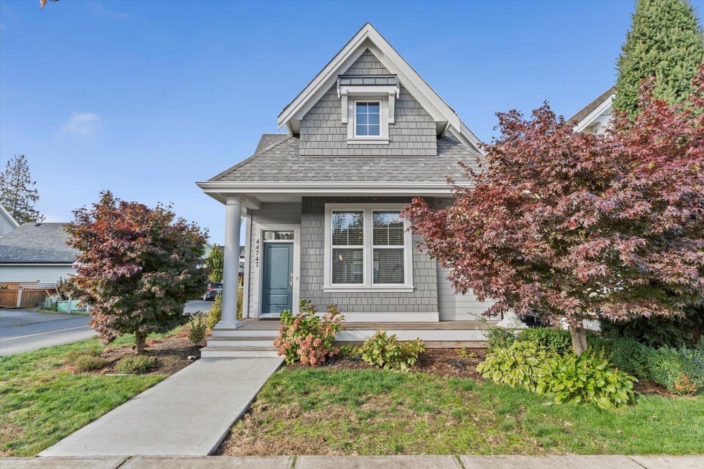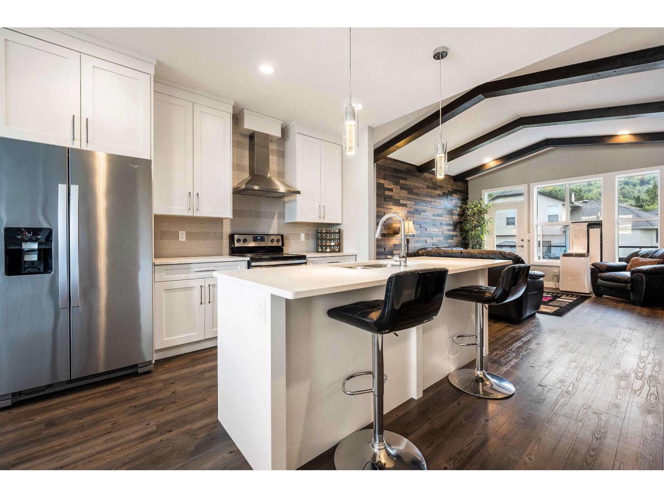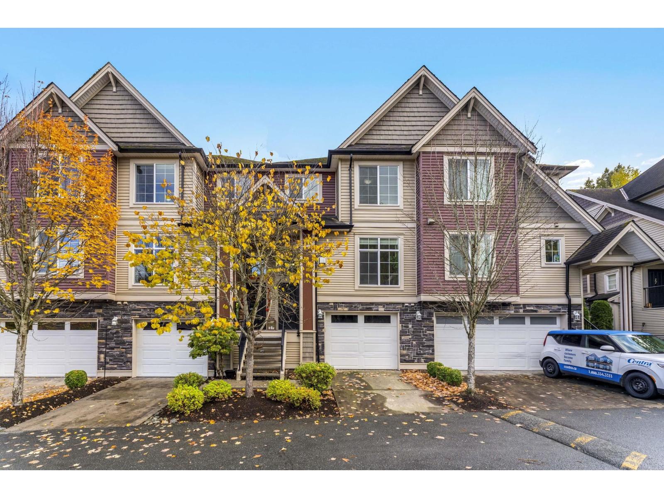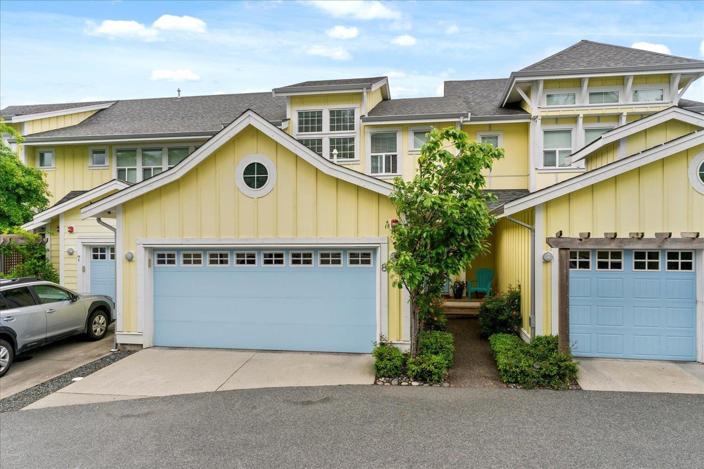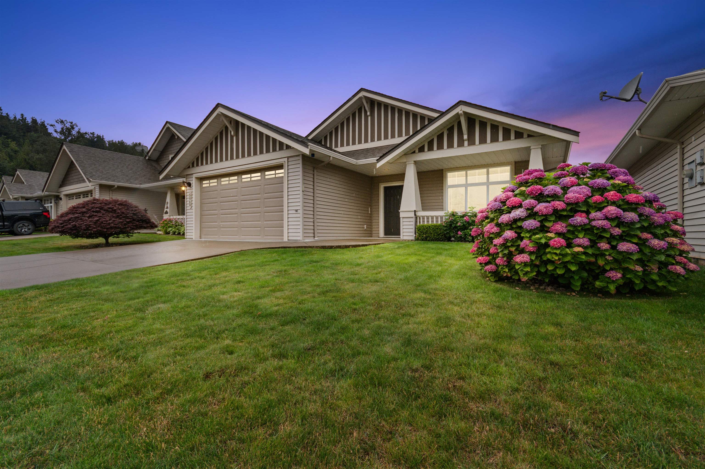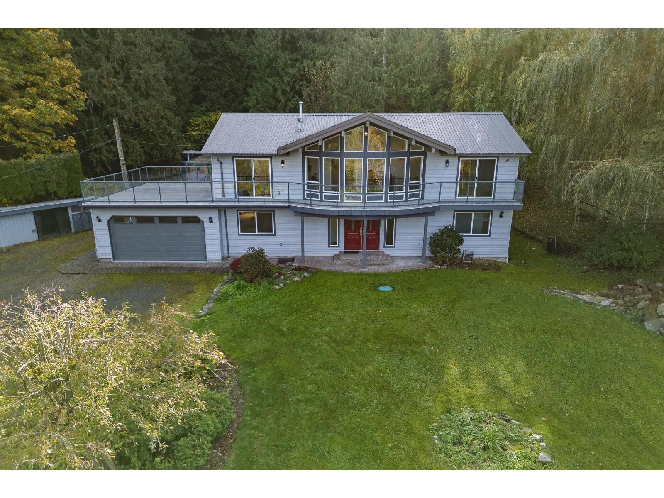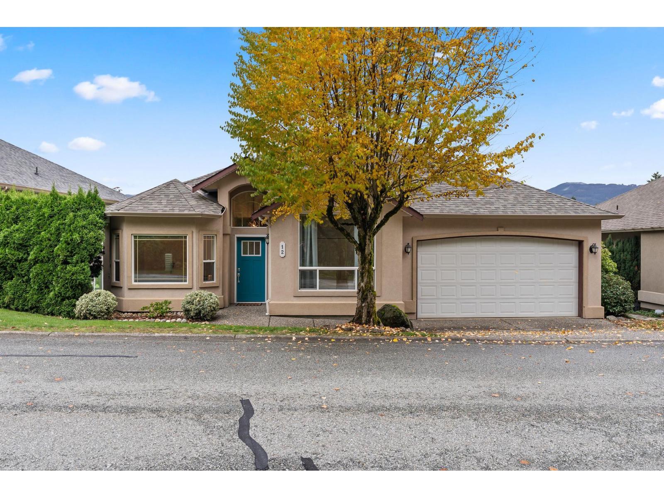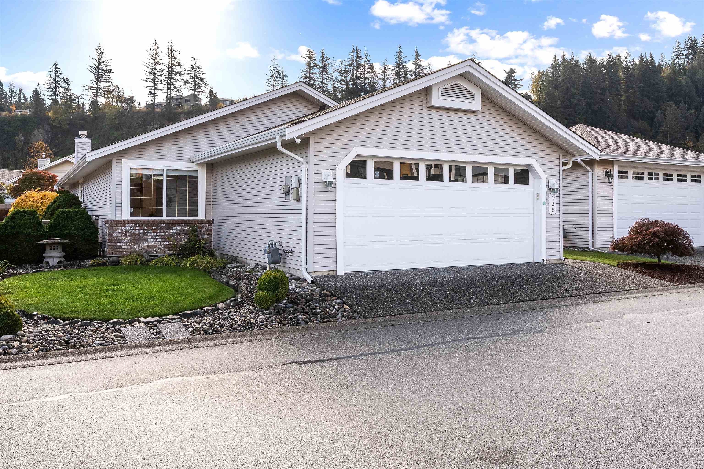- Houseful
- BC
- Chilliwack
- Chilliwack Proper Village West
- 8413 Midtown Waychilliwack Proper South Unit 98
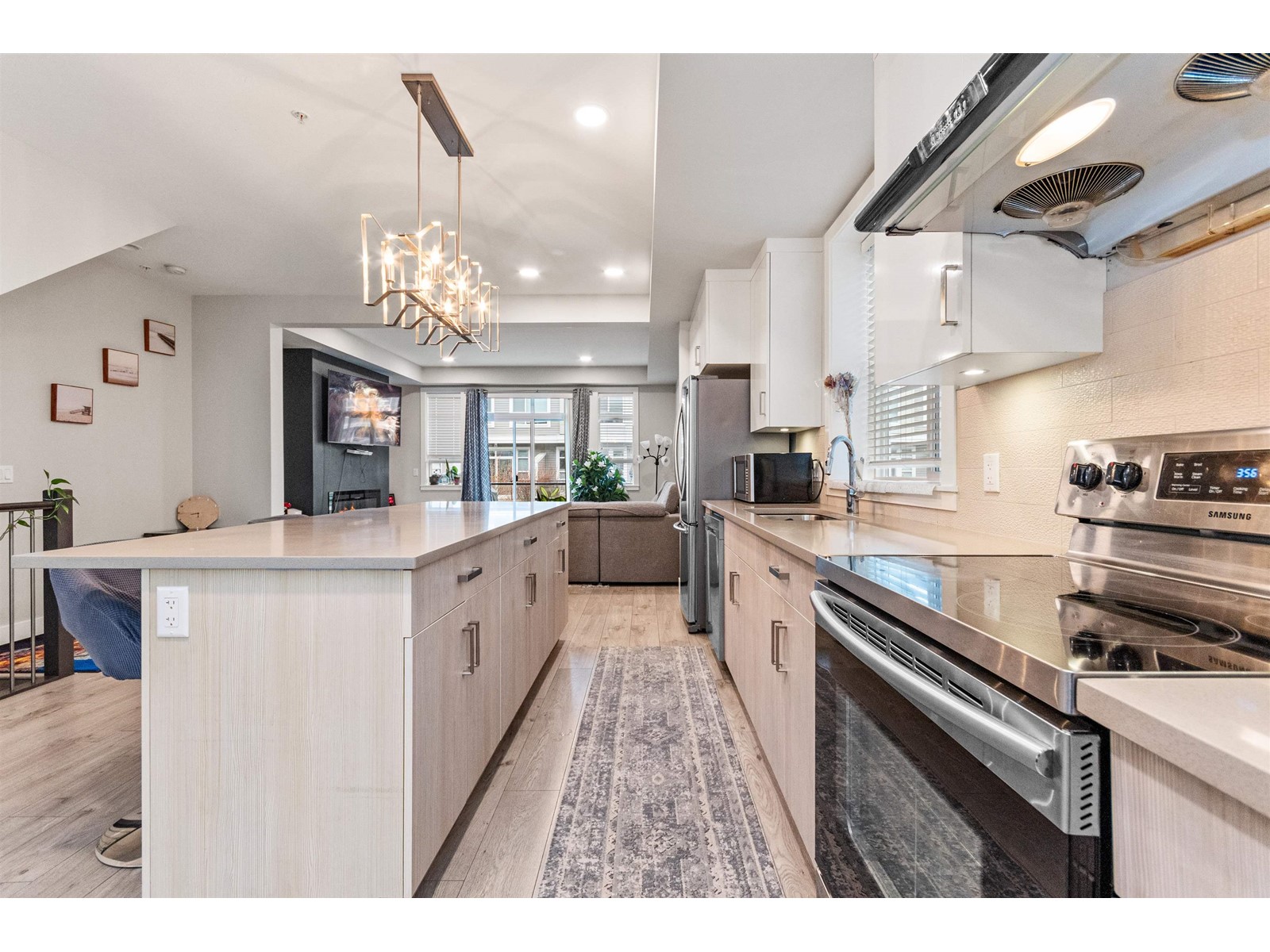
8413 Midtown Waychilliwack Proper South Unit 98
8413 Midtown Waychilliwack Proper South Unit 98
Highlights
Description
- Home value ($/Sqft)$386/Sqft
- Time on Houseful154 days
- Property typeSingle family
- Neighbourhood
- Median school Score
- Year built2017
- Garage spaces2
- Mortgage payment
This END Unit townhome boasts over 1735sq ft spread out over 3 levels. Features a DOUBLE garage with visitor spot right next to it, park up to 4 vehicles. A fenced backyard is a great space for your furry friends. The lower level includes a large Rec/Media room or can be used as another bedroom with two pc washroom. The Main offers an open floor plan with large kitchen to Dining room and a warm and welcoming Living room with Electric fireplace for cold days and a slider opening up to the large Sundeck that's perfect for BBQ weather. Upstairs you find the Primary with large walk in closet and spa like Ensuite Bathroom, the main bathroom and Laundry with two good sized rooms. High ceilings throughout and located close to Hwy 1, shopping, and schools. (id:63267)
Home overview
- Heat source Electric, natural gas
- Heat type Forced air
- # total stories 3
- # garage spaces 2
- Has garage (y/n) Yes
- # full baths 3
- # total bathrooms 3.0
- # of above grade bedrooms 3
- Has fireplace (y/n) Yes
- Lot size (acres) 0.0
- Building size 1735
- Listing # R3005859
- Property sub type Single family residence
- Status Active
- Primary bedroom 3.785m X 3.708m
Level: Above - 3rd bedroom 2.845m X 2.565m
Level: Above - Other 2.54m X 1.245m
Level: Above - 2nd bedroom 3.124m X 2.87m
Level: Above - Recreational room / games room 4.597m X 4.394m
Level: Lower - Utility 2.184m X 0.94m
Level: Lower - Kitchen 5.055m X 3.353m
Level: Main - Living room 4.597m X 3.48m
Level: Main - Dining room 4.089m X 3.658m
Level: Main
- Listing source url Https://www.realtor.ca/real-estate/28351289/98-8413-midtown-way-chilliwack-proper-south-chilliwack
- Listing type identifier Idx

$-1,787
/ Month

