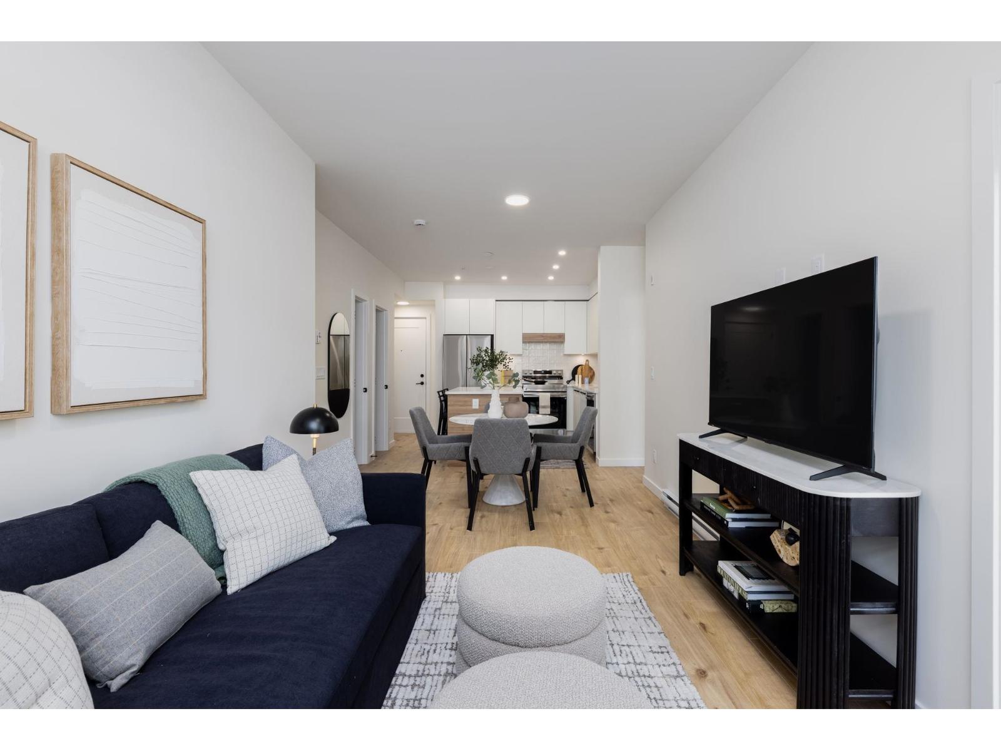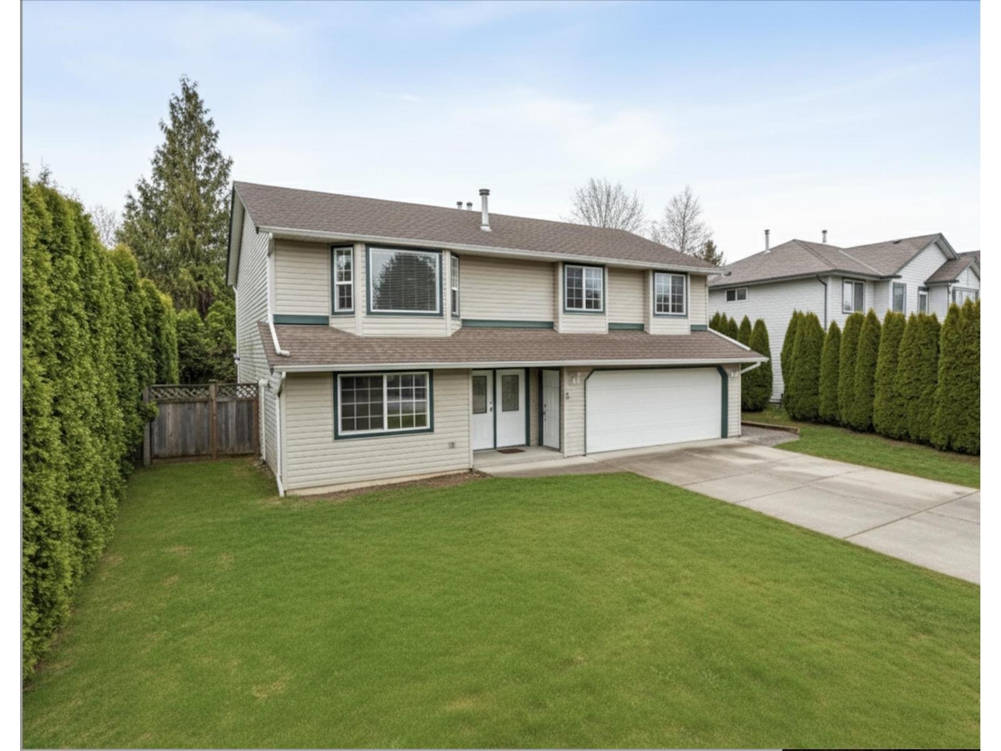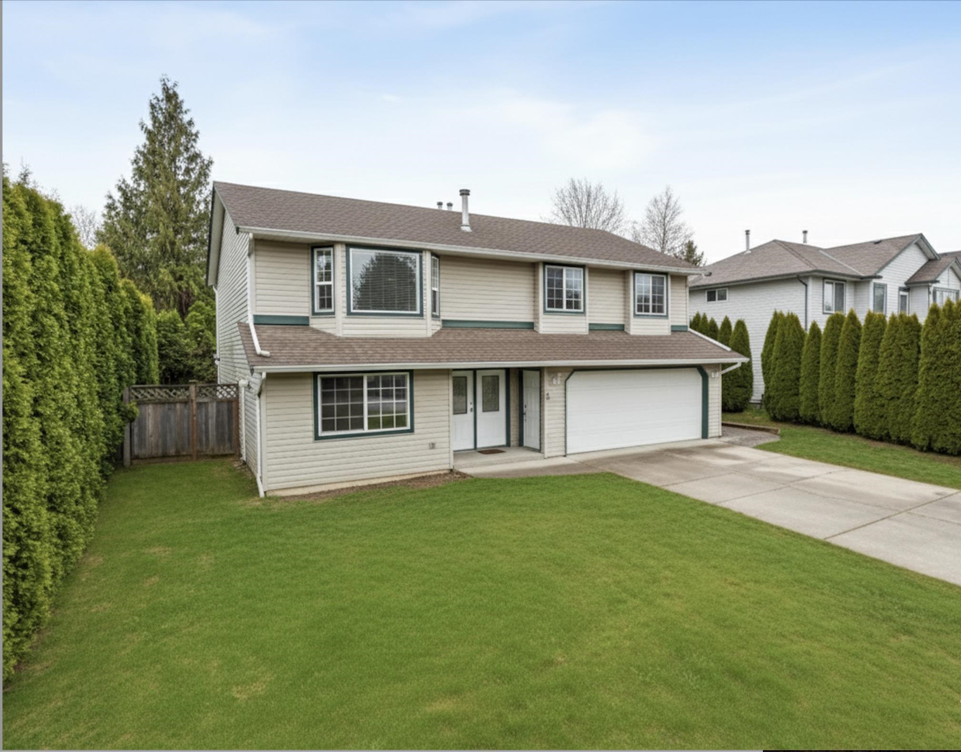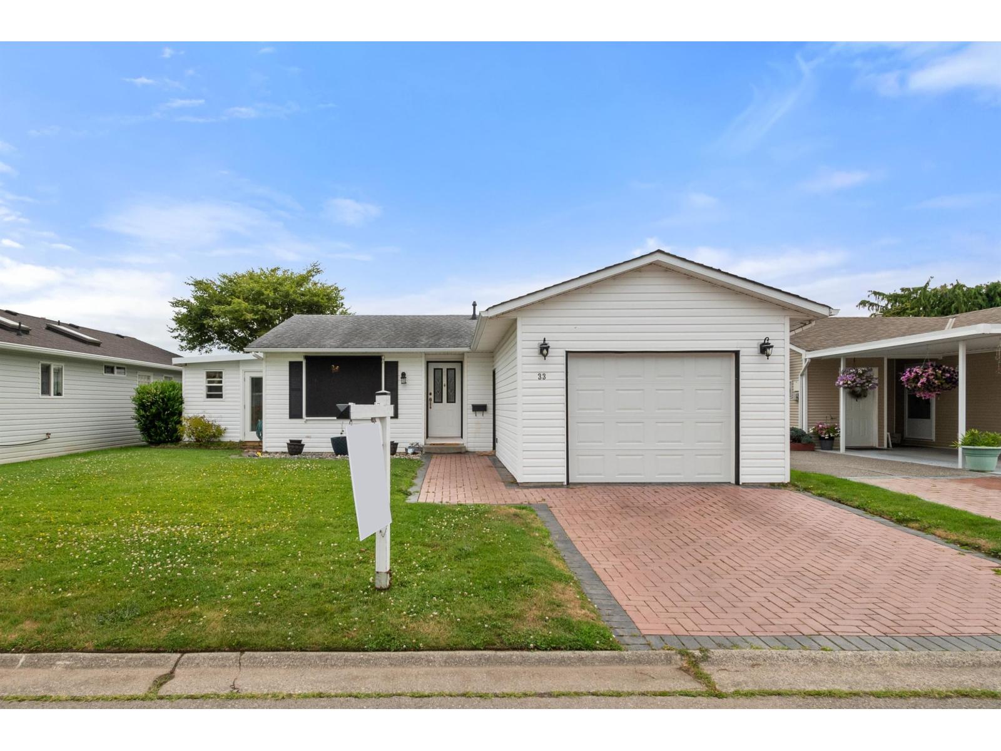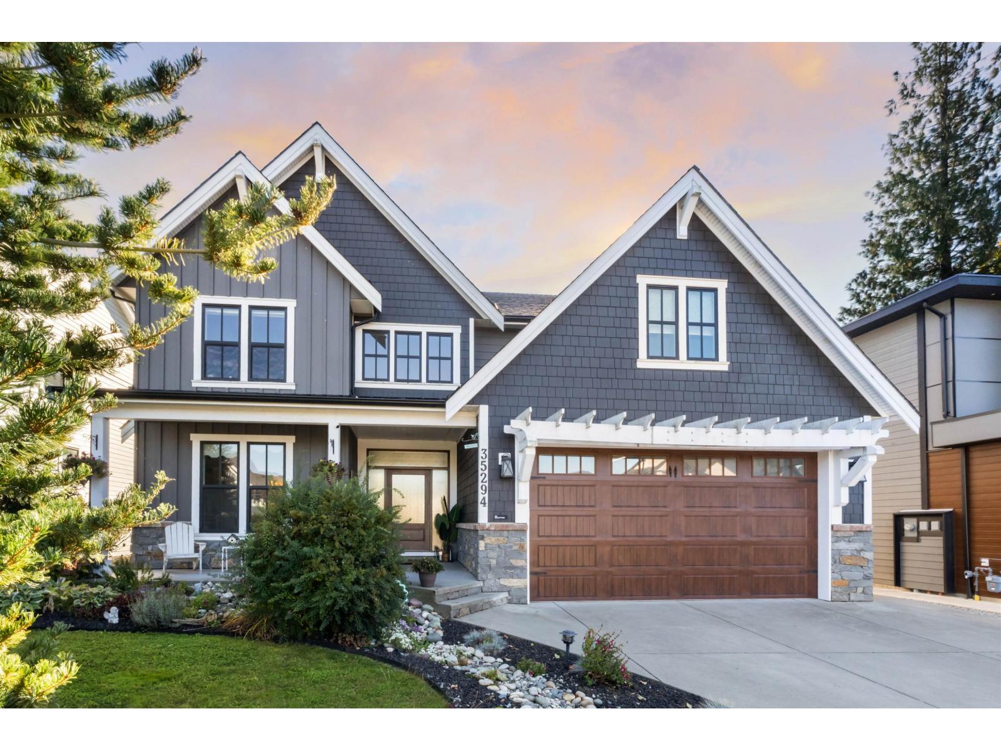- Houseful
- BC
- Chilliwack
- Chilliwack Mountain
- 8439 Grand View Drivechilliwack Mtn
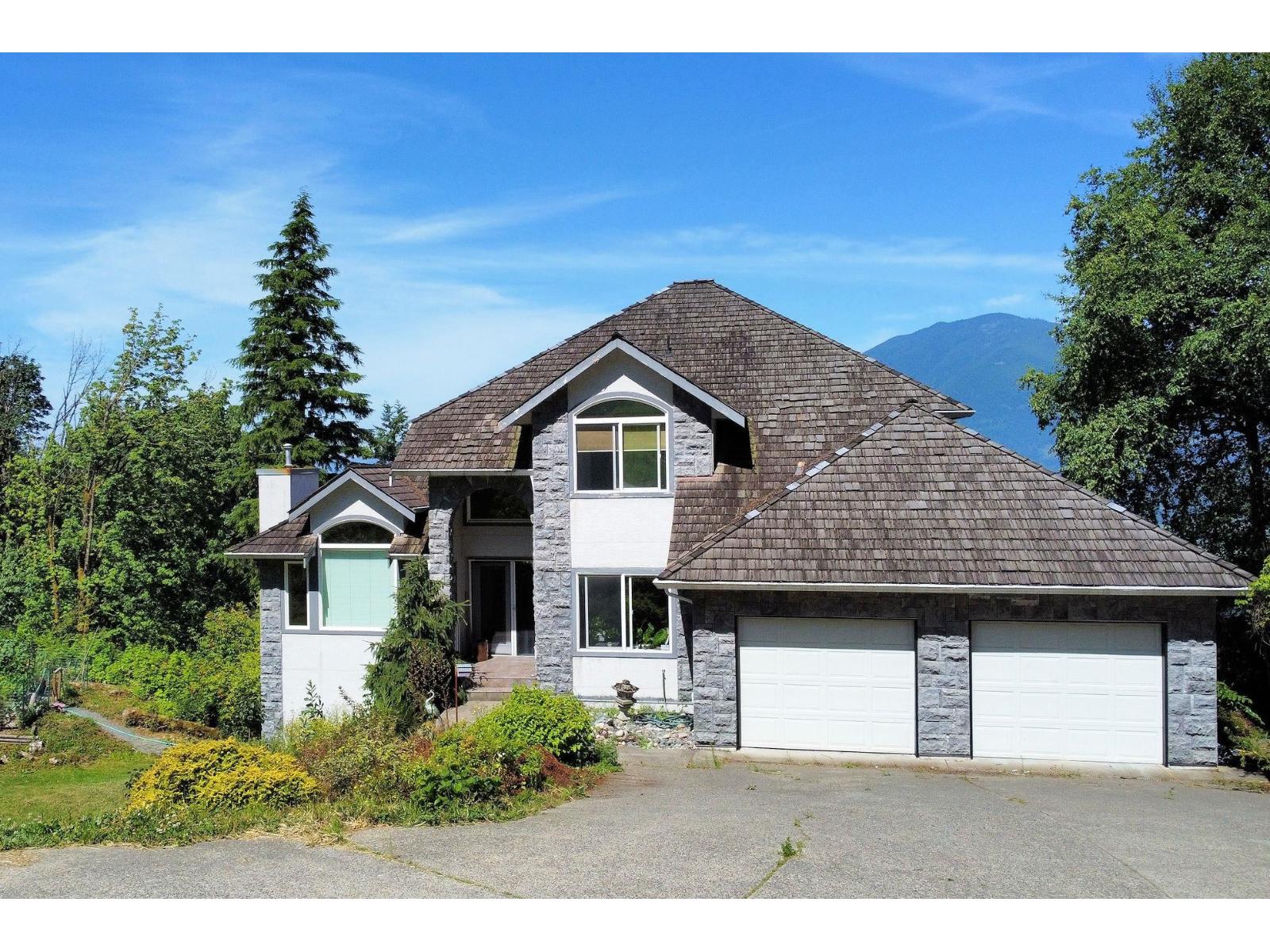
8439 Grand View Drivechilliwack Mtn
For Sale
109 Days
$1,549,900 $150K
$1,399,900
5 beds
5 baths
3,753 Sqft
8439 Grand View Drivechilliwack Mtn
For Sale
109 Days
$1,549,900 $150K
$1,399,900
5 beds
5 baths
3,753 Sqft
Highlights
This home is
41%
Time on Houseful
109 Days
Chilliwack
-0.72%
Description
- Home value ($/Sqft)$373/Sqft
- Time on Houseful109 days
- Property typeSingle family
- Neighbourhood
- Lot size3.11 Acres
- Year built1993
- Garage spaces2
- Mortgage payment
Originally 2 lots, it's just over 3 acres of beautifully manicured landscaping, gardens & pond overlooking the Fraser River and mountains to the northwest. This is a stunning custom built two storey home with a fully finished basement. The wall of north facing windows captures the breathtaking views of sunsents, mountains & Fraser River. The unique & incredibly functional gourmet kitchen is just stunning - right down to the heated floor! Grand vaulted ceilings and hardwood floors add grandeur & warmth to this amazing floor plan. Four bedrooms up plus a fifth on the lower level. The master suite boast huge closet and luxury ensuite plus views to wake up to. Privacy, elegance beauty & warmth...this home has it all! (id:63267)
Home overview
Amenities / Utilities
- Heat source Electric
- Heat type Baseboard heaters, heat pump
Exterior
- # total stories 3
- # garage spaces 2
- Has garage (y/n) Yes
Interior
- # full baths 5
- # total bathrooms 5.0
- # of above grade bedrooms 5
- Has fireplace (y/n) Yes
Location
- View Mountain view, river view, valley view
Lot/ Land Details
- Lot dimensions 3.11
Overview
- Lot size (acres) 3.11
- Building size 3753
- Listing # R3022978
- Property sub type Single family residence
- Status Active
Rooms Information
metric
- 3rd bedroom 3.48m X 2.769m
Level: Above - Primary bedroom 4.623m X 4.191m
Level: Above - 2nd bedroom 3.404m X 3.048m
Level: Above - 5th bedroom 3.785m X 3.378m
Level: Basement - 4th bedroom 4.724m X 4.039m
Level: Basement - Storage 3.073m X 1.524m
Level: Basement - Media room 6.147m X 2.769m
Level: Basement - Recreational room / games room 10.668m X 3.454m
Level: Basement - Foyer 2.159m X 2.642m
Level: Main - Laundry 3.429m X 2.286m
Level: Main - Kitchen 5.867m X 3.48m
Level: Main - Family room 4.623m X 4.115m
Level: Main - Living room 4.064m X 3.734m
Level: Main - Dining room 3.48m X 3.073m
Level: Main - Office 4.369m X 2.769m
Level: Main
SOA_HOUSEKEEPING_ATTRS
- Listing source url Https://www.realtor.ca/real-estate/28559129/8439-grand-view-drive-chilliwack-mountain-chilliwack
- Listing type identifier Idx
The Home Overview listing data and Property Description above are provided by the Canadian Real Estate Association (CREA). All other information is provided by Houseful and its affiliates.

Lock your rate with RBC pre-approval
Mortgage rate is for illustrative purposes only. Please check RBC.com/mortgages for the current mortgage rates
$-3,733
/ Month25 Years fixed, 20% down payment, % interest
$
$
$
%
$
%

Schedule a viewing
No obligation or purchase necessary, cancel at any time
Nearby Homes
Real estate & homes for sale nearby


