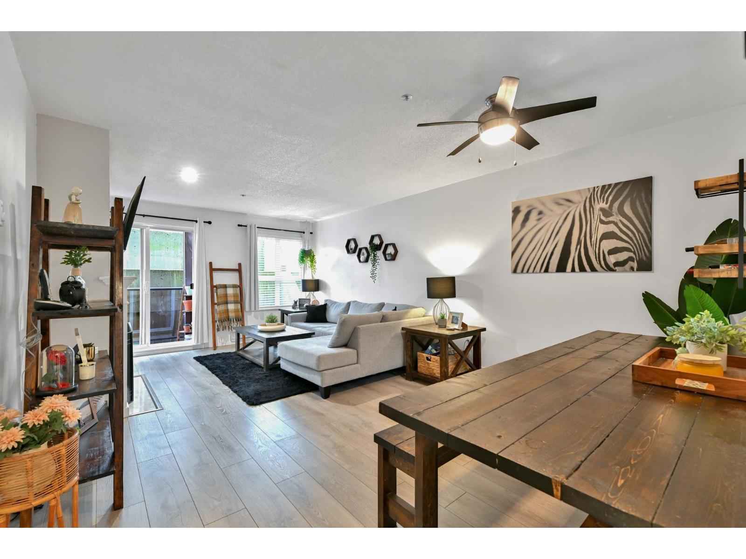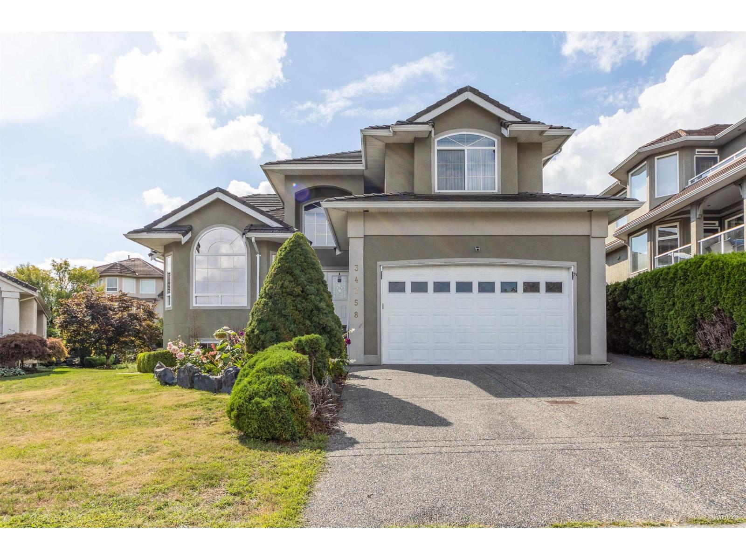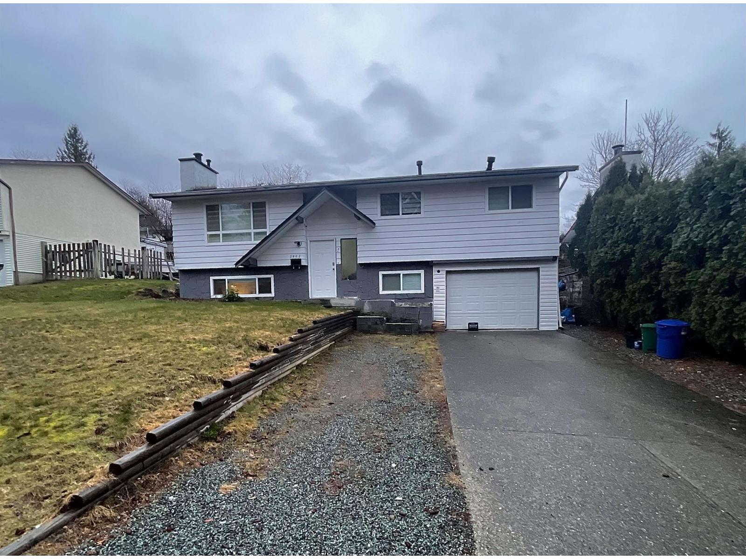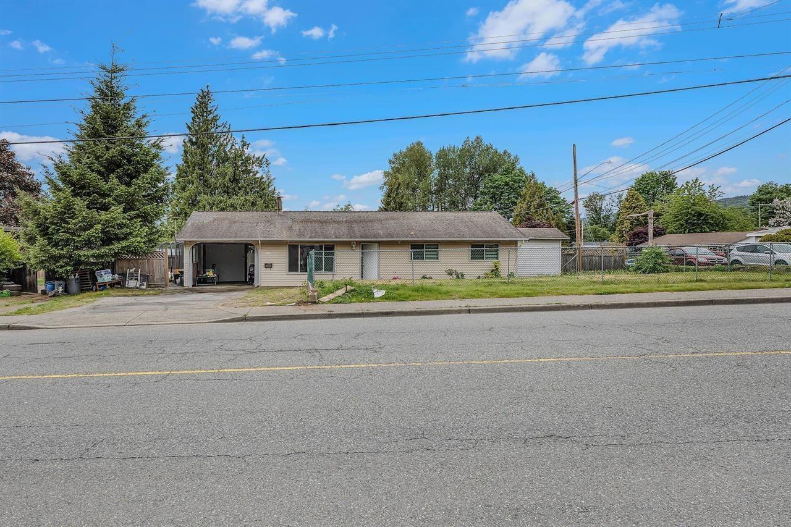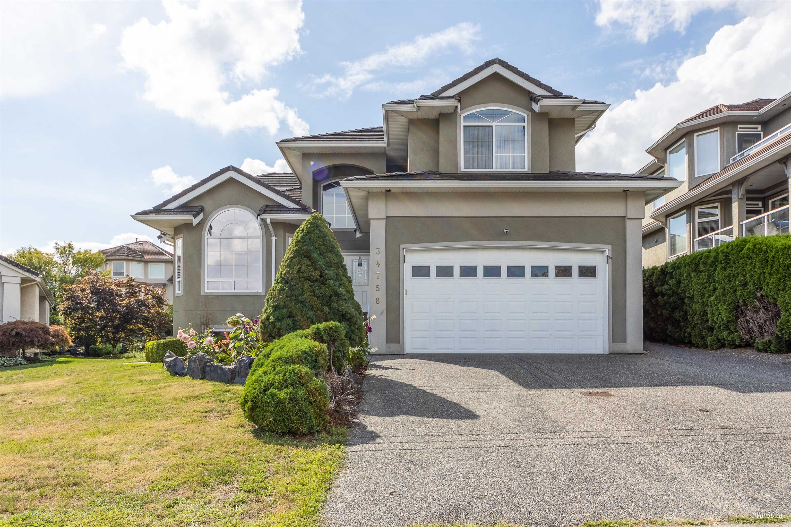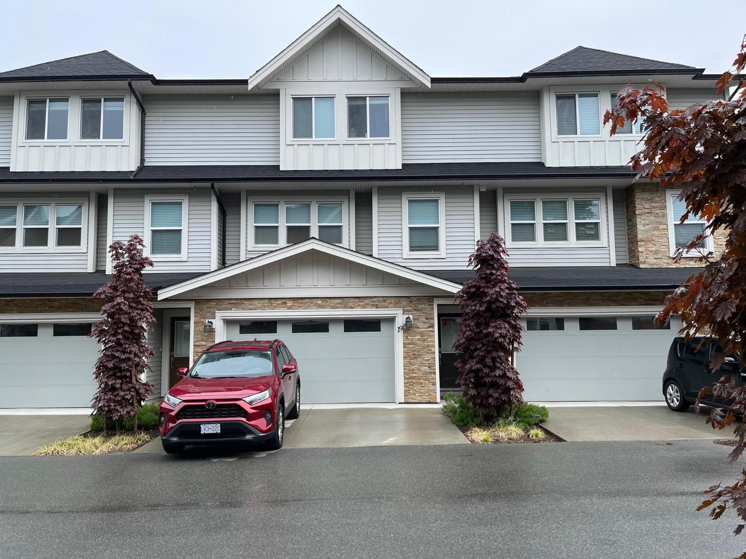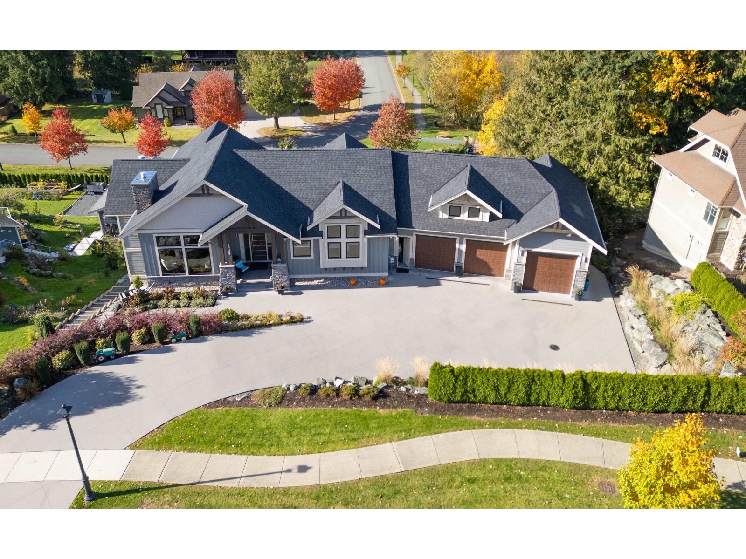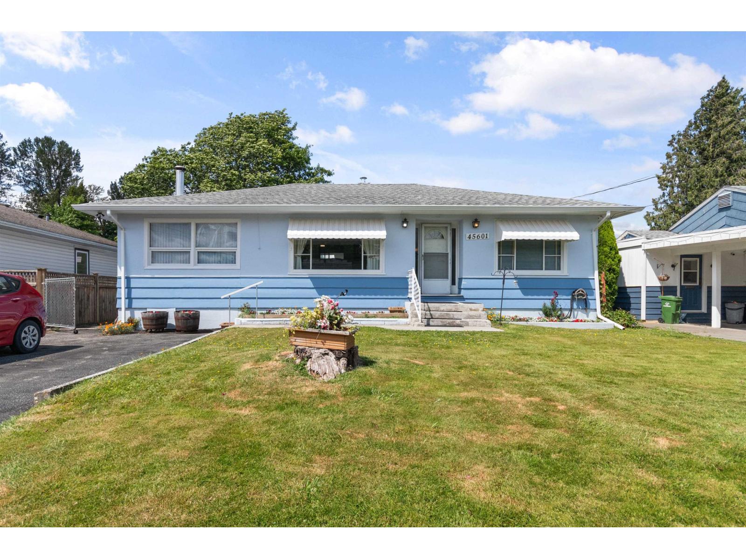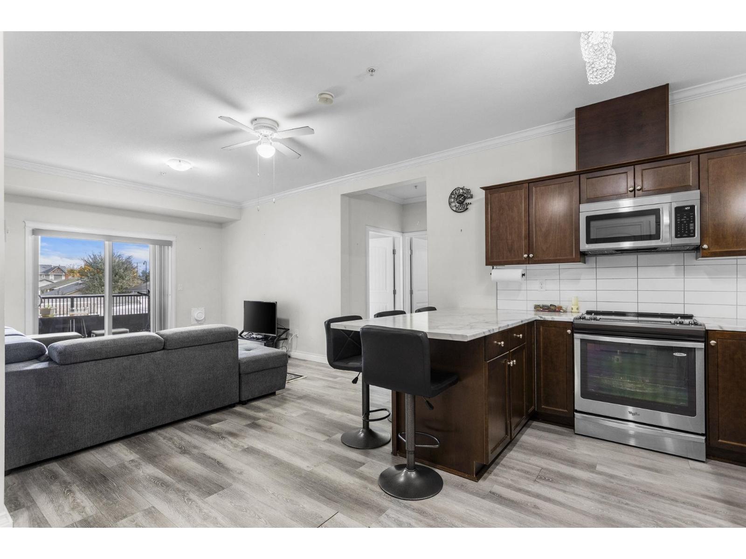- Houseful
- BC
- Chilliwack
- Chilliwack Mountain
- 8451 Gooseberry Placechilliwack Mtn
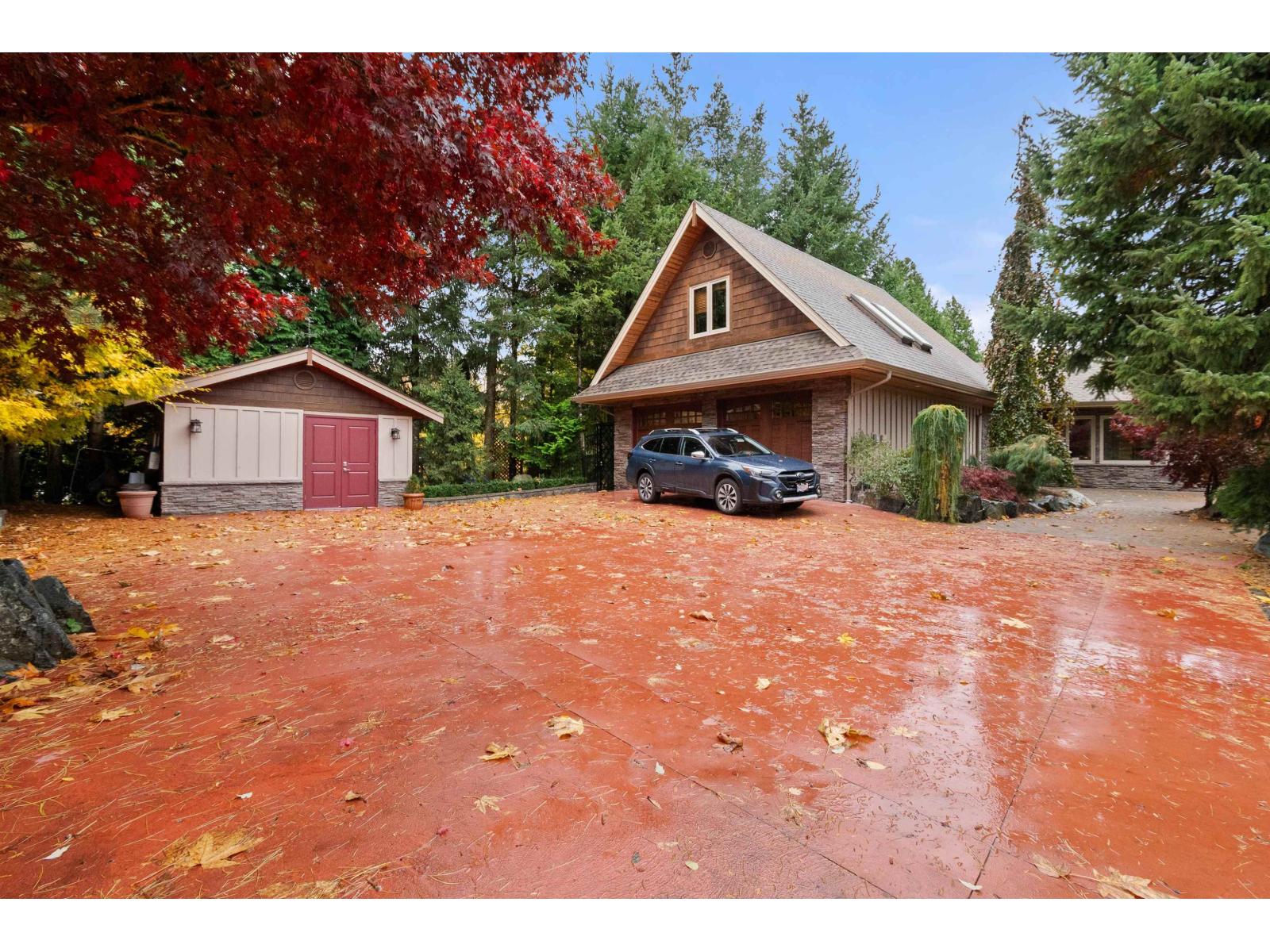
8451 Gooseberry Placechilliwack Mtn
8451 Gooseberry Placechilliwack Mtn
Highlights
Description
- Home value ($/Sqft)$327/Sqft
- Time on Housefulnew 7 hours
- Property typeSingle family
- Neighbourhood
- Lot size2.17 Acres
- Year built1994
- Garage spaces2
- Mortgage payment
Private Oasis with unparalleled river views waiting to be discovered. A gorgeous ranch style home with quality throughout. Custom designed w/ 3 bdrms, 2.5 baths, hot water in floor heating and hot water on demand. Kitchen features solid hickory cabinets, granite counters, Subzero & Viking appliances plus a walk-in pantry. Cozy family room, fabulous dining/living room w/ vaulted ceilings and a custom wall, & fabulous views. Huge primary bedrooms w/ walk-in closet and ensuite w/ granite slab walk-in shower and 100 year old French bureau with modern bowl sinks. The loft bedroom above the garage is perfect for a teenager and a summer room could be a 4th bedroom. Double garage w/ extra shop area plus a 12' X 16' separate shop and 2 large patios complete this home. * PREC - Personal Real Estate Corporation (id:63267)
Home overview
- Heat source Natural gas
- Heat type Hot water
- # total stories 2
- # garage spaces 2
- Has garage (y/n) Yes
- # full baths 3
- # total bathrooms 3.0
- # of above grade bedrooms 2
- View River view
- Directions 1372982
- Lot dimensions 2.17
- Lot size (acres) 2.17
- Building size 4077
- Listing # R3063996
- Property sub type Single family residence
- Status Active
- Loft 5.944m X 5.817m
Level: Above - Storage 3.048m X 1.549m
Level: Above - Storage 3.073m X 1.575m
Level: Above - Study 2.515m X 2.337m
Level: Main - Laundry 2.311m X 3.734m
Level: Main - Living room 5.182m X 4.013m
Level: Main - Mudroom 3.81m X 4.42m
Level: Main - Office 3.429m X 4.597m
Level: Main - Dining room 5.664m X 4.318m
Level: Main - Den 3.175m X 2.896m
Level: Main - Kitchen 4.496m X 4.724m
Level: Main - Foyer 2.591m X 2.769m
Level: Main - Family room 6.401m X 4.902m
Level: Main - Pantry 2.819m X 2.032m
Level: Main - 4.572m X 5.359m
Level: Main - 2nd bedroom 3.15m X 4.572m
Level: Main - Storage 3.175m X 2.769m
Level: Main - Den 3.15m X 4.267m
Level: Main - Utility 3.429m X 1.626m
Level: Main - Primary bedroom 3.785m X 6.299m
Level: Main
- Listing source url Https://www.realtor.ca/real-estate/29062453/8451-gooseberry-place-chilliwack-mountain-chilliwack
- Listing type identifier Idx

$-3,560
/ Month


