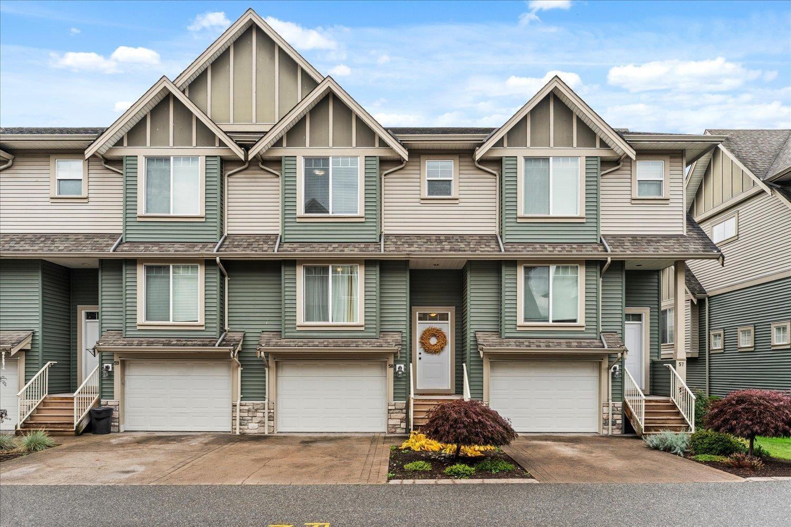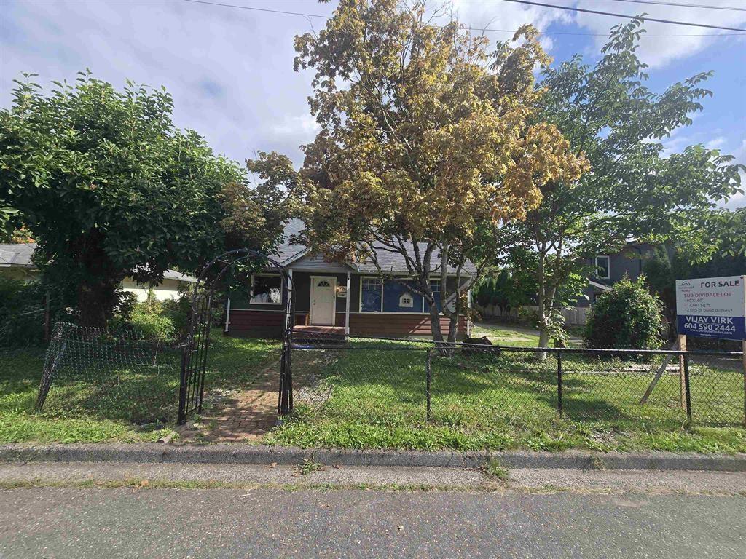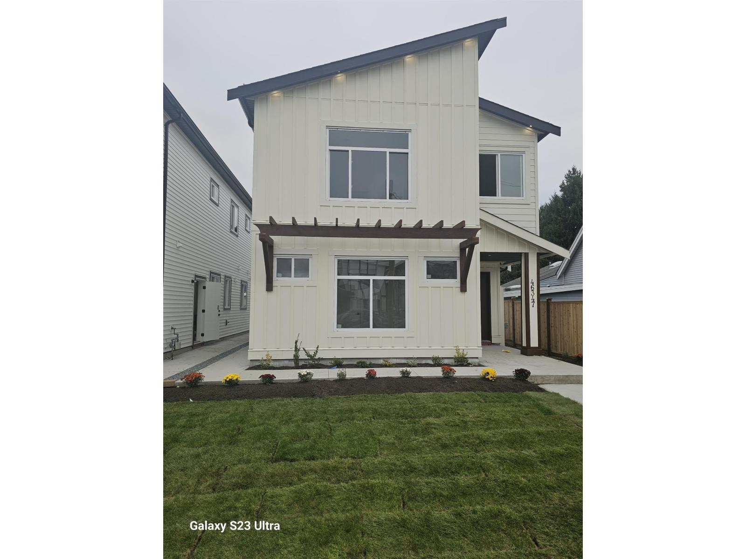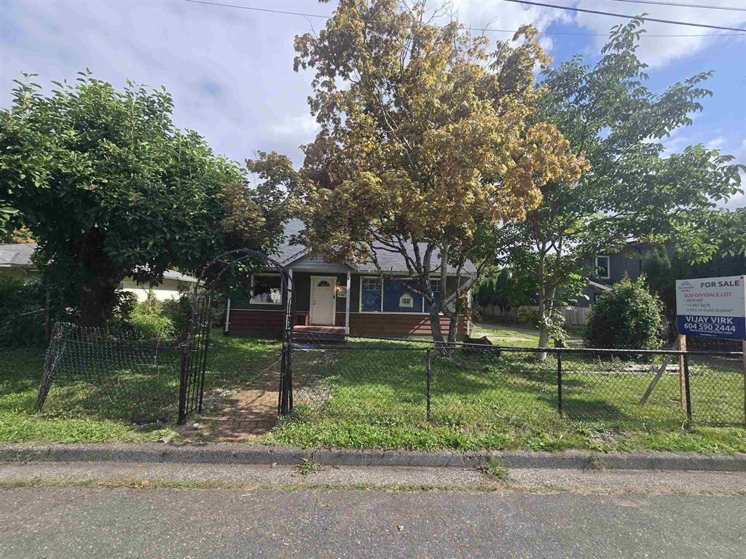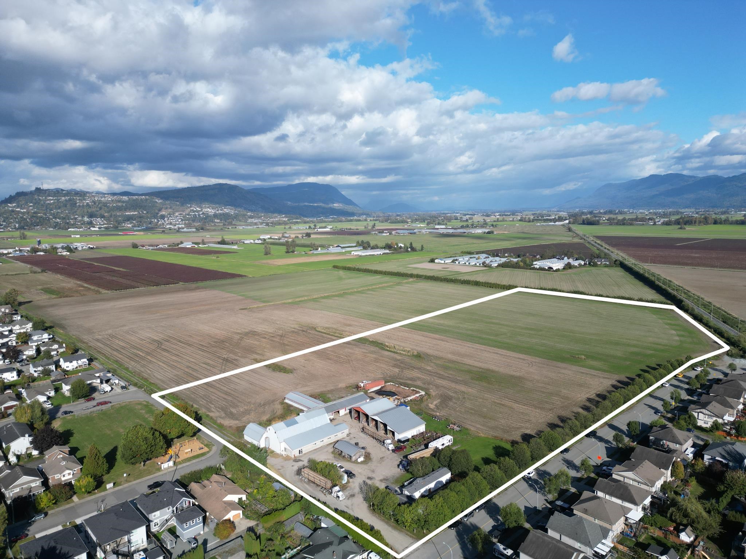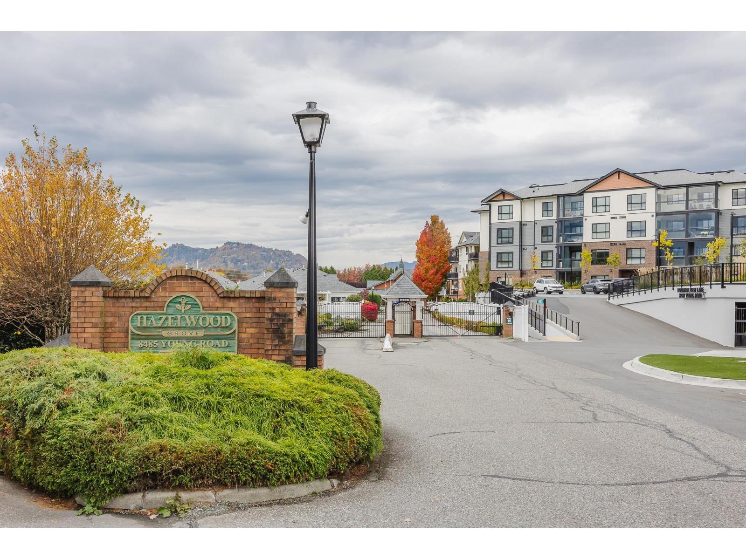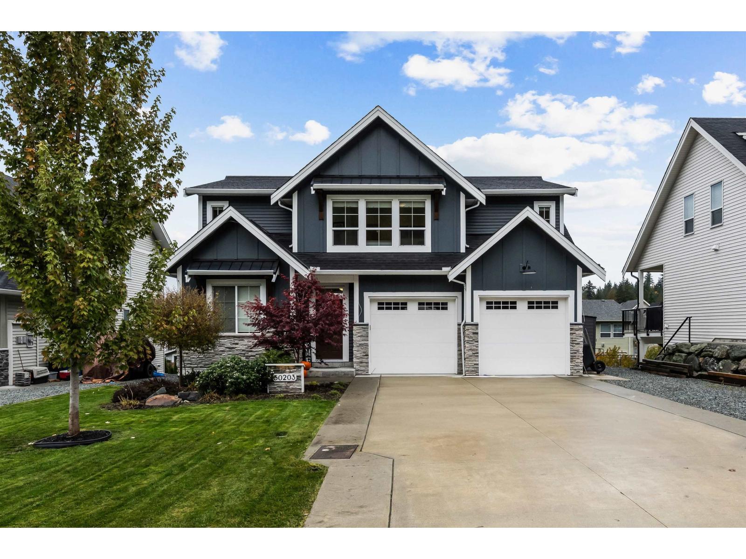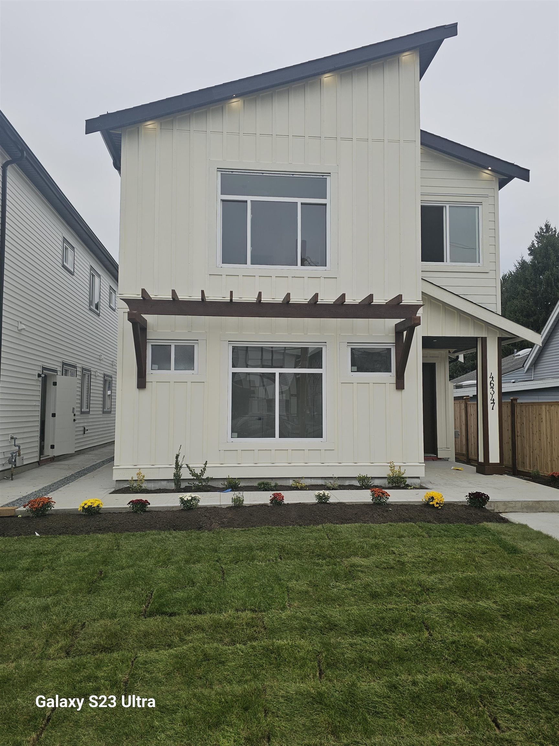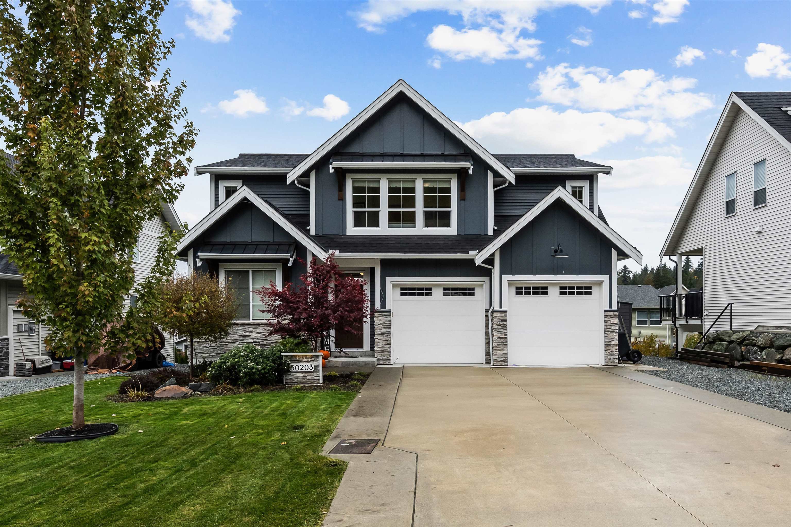Select your Favourite features
- Houseful
- BC
- Chilliwack
- Eastern Hillsides
- 8455 Unity Drive #4
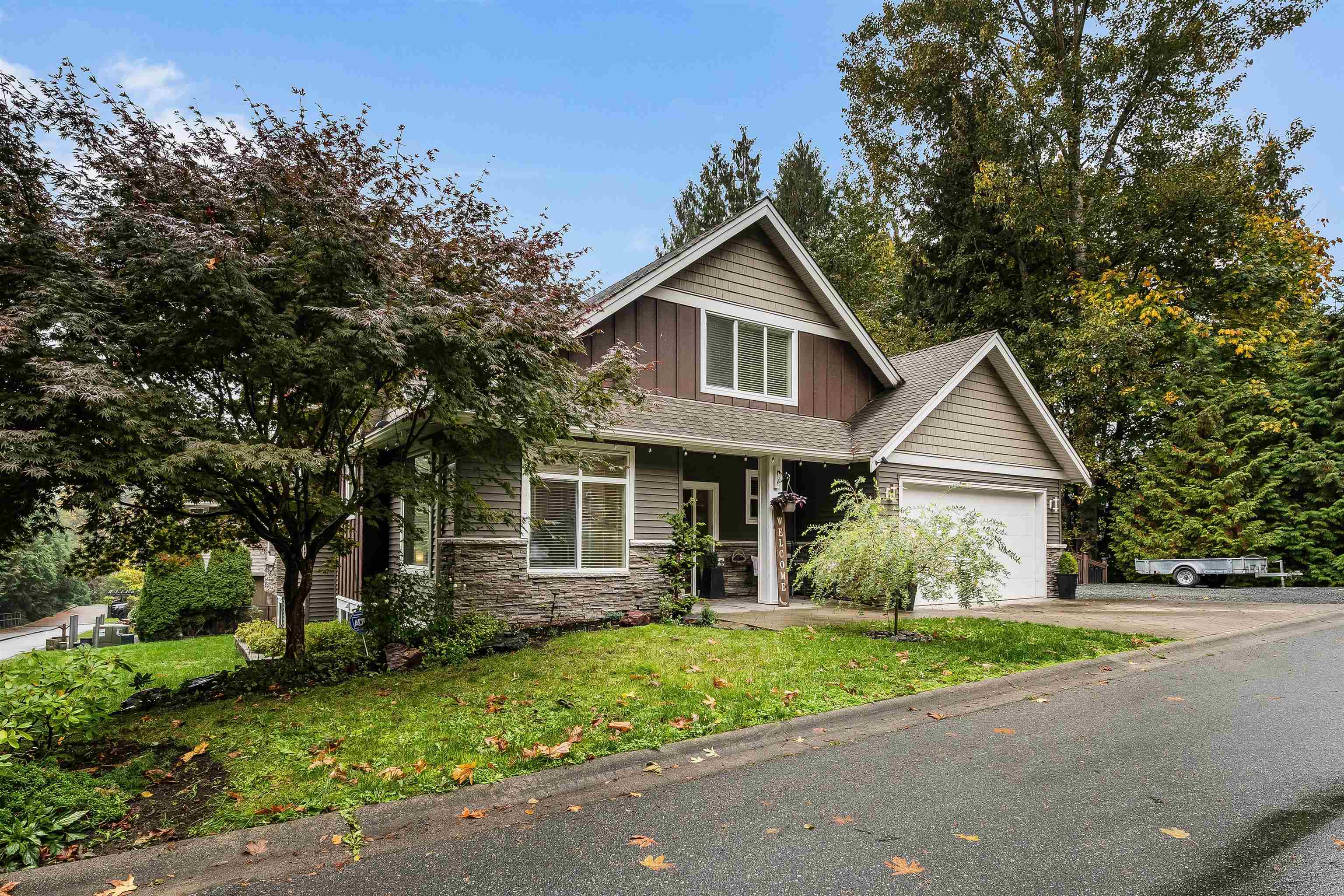
8455 Unity Drive #4
For Sale
New 4 hours
$1,239,900
6 beds
4 baths
3,765 Sqft
8455 Unity Drive #4
For Sale
New 4 hours
$1,239,900
6 beds
4 baths
3,765 Sqft
Highlights
Description
- Home value ($/Sqft)$329/Sqft
- Time on Houseful
- Property typeResidential
- Neighbourhood
- Median school Score
- Year built2010
- Mortgage payment
Peaceful, serene location next to the Falls Golf Course w/ easy highway access and walking distance to Unity Christian School. UNIQUE layout w/ PRIMARY and 2nd bedroom on main + 1 bdrm UP w/ flex room and a walkout STUNNNING 3 bdrm basement suite! Whoa! A layout designed for comfortable multigenerational living w/ equal quality finished top to bottom! Triple wide driveway with RV spot and additional side parking near the suite entrance for easy access. Open concept living w/ vaulted ceilings, rock faced floor to ceiling fireplace, Eng HW floors, stone countertops, and high end SS appliances - THE WORKS!! Not to mention, AC, DBL car garage, and a large fenced yard w/ AMPLE privacy - PERFECT for entertaining! Experience elevated living at its finest — this is where luxury feels like home.
MLS®#R3061725 updated 2 hours ago.
Houseful checked MLS® for data 2 hours ago.
Home overview
Amenities / Utilities
- Heat source Forced air, natural gas
- Sewer/ septic Public sewer, sanitary sewer
Exterior
- Construction materials
- Foundation
- Roof
- Fencing Fenced
- # parking spaces 4
- Parking desc
Interior
- # full baths 3
- # half baths 1
- # total bathrooms 4.0
- # of above grade bedrooms
- Appliances Washer/dryer, dishwasher, refrigerator, stove
Location
- Area Bc
- Subdivision
- View Yes
- Water source Public
- Zoning description R3
Lot/ Land Details
- Lot dimensions 6573.0
Overview
- Lot size (acres) 0.15
- Basement information Full, finished, exterior entry
- Building size 3765.0
- Mls® # R3061725
- Property sub type Single family residence
- Status Active
- Tax year 2025
Rooms Information
metric
- Bedroom 4.699m X 3.886m
Level: Above - Bedroom 3.658m X 3.937m
Level: Above - Living room 4.394m X 3.632m
Level: Basement - Bedroom 4.191m X 3.2m
Level: Basement - Bedroom 7.264m X 4.089m
Level: Basement - Dining room 2.108m X 3.861m
Level: Basement - Bedroom 3.277m X 3.404m
Level: Basement - Kitchen 5.664m X 4.14m
Level: Basement - Storage 3.251m X 1.575m
Level: Basement - Primary bedroom 3.912m X 6.045m
Level: Main - Office 3.556m X 3.404m
Level: Main - Foyer 3.785m X 3.658m
Level: Main - Dining room 3.15m X 4.597m
Level: Main - Living room 4.496m X 5.232m
Level: Main - Walk-in closet 1.753m X 2.134m
Level: Main - Eating area 2.337m X 3.886m
Level: Main - Laundry 3.683m X 1.905m
Level: Main - Kitchen 5.461m X 4.597m
Level: Main
SOA_HOUSEKEEPING_ATTRS
- Listing type identifier Idx

Lock your rate with RBC pre-approval
Mortgage rate is for illustrative purposes only. Please check RBC.com/mortgages for the current mortgage rates
$-3,306
/ Month25 Years fixed, 20% down payment, % interest
$
$
$
%
$
%

Schedule a viewing
No obligation or purchase necessary, cancel at any time
Nearby Homes
Real estate & homes for sale nearby

