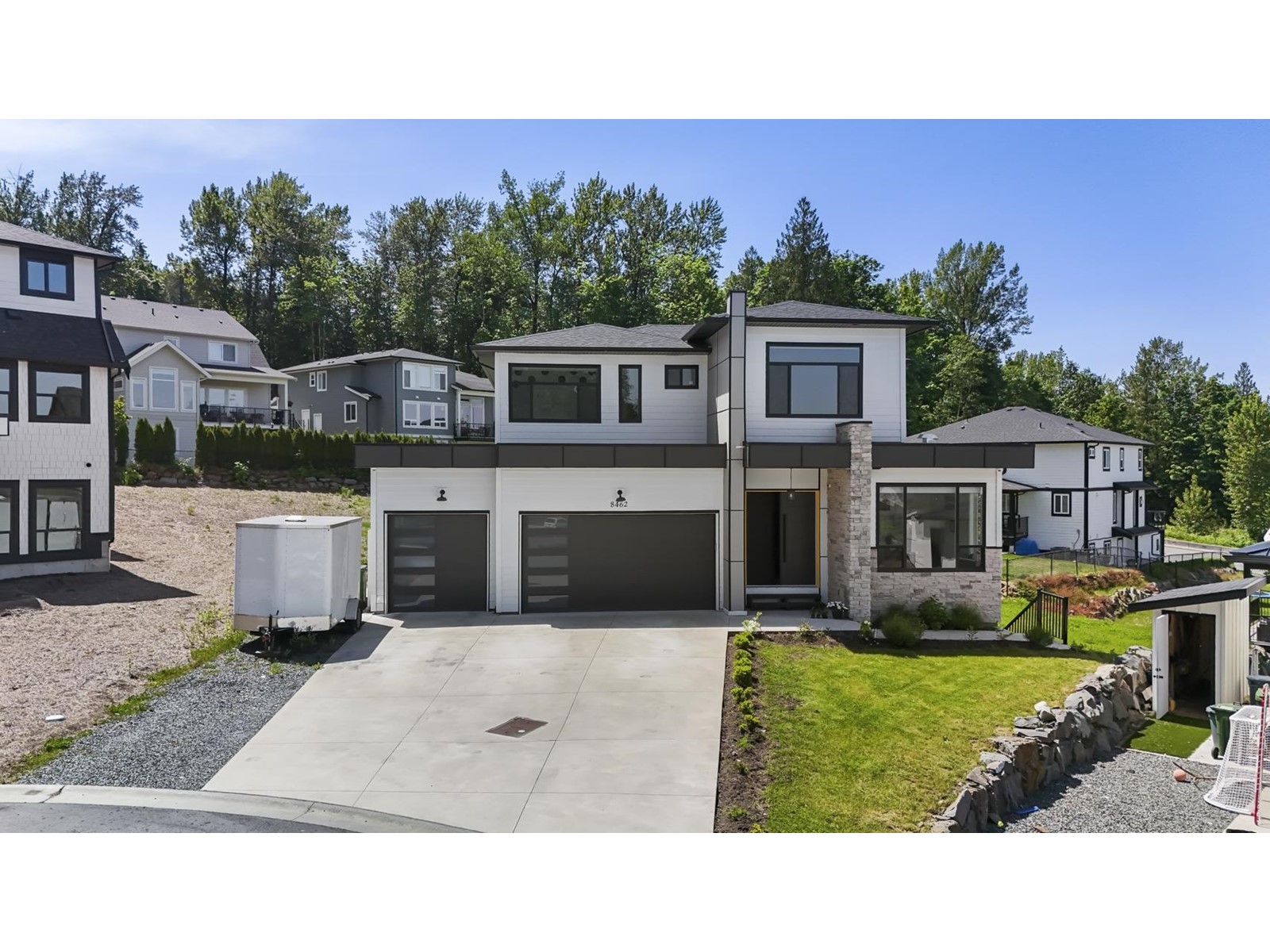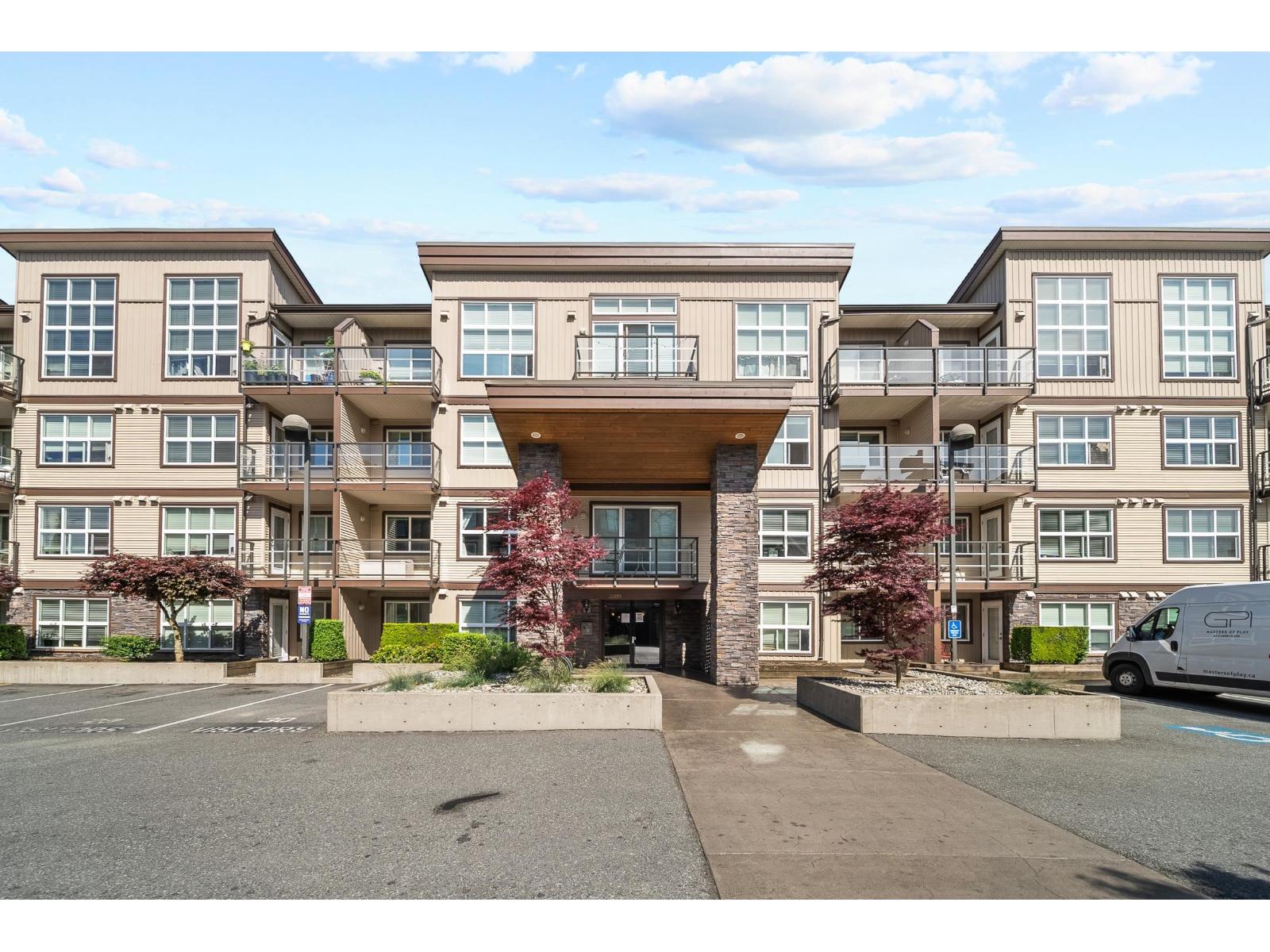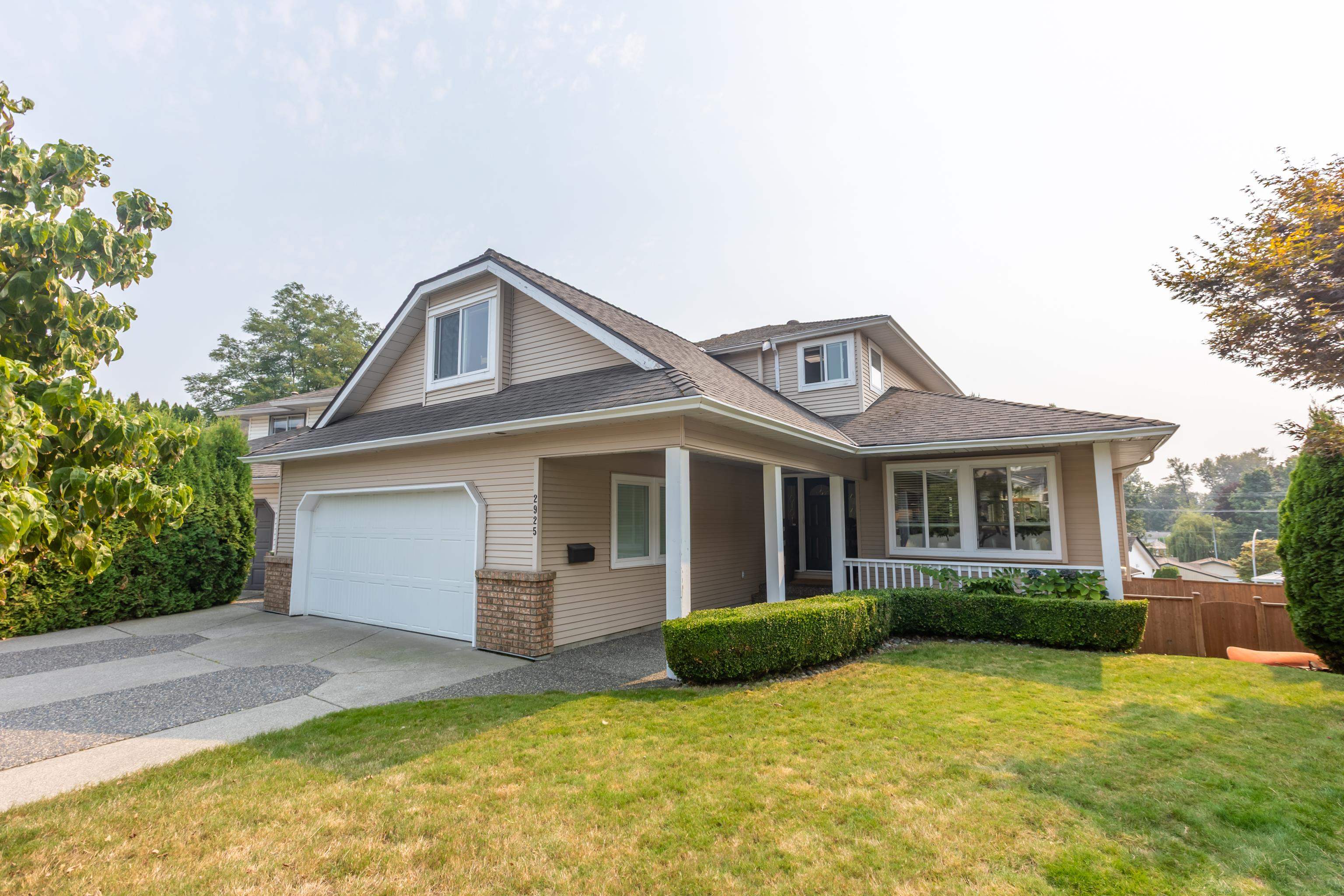- Houseful
- BC
- Chilliwack
- Eastern Hillsides
- 8462 Lily Placeeastern Hillsides

8462 Lily Placeeastern Hillsides
For Sale
100 Days
$1,699,999 $51K
$1,649,000
6 beds
6 baths
4,137 Sqft
8462 Lily Placeeastern Hillsides
For Sale
100 Days
$1,699,999 $51K
$1,649,000
6 beds
6 baths
4,137 Sqft
Highlights
This home is
124%
Time on Houseful
100 Days
Home features
Garage
School rated
6.1/10
Chilliwack
-0.72%
Description
- Home value ($/Sqft)$399/Sqft
- Time on Houseful100 days
- Property typeSingle family
- Neighbourhood
- Median school Score
- Year built2022
- Garage spaces3
- Mortgage payment
Welcome to Lily Place! This 2022 constructed move-in ready 3-storey home with a basement suite offers 6 bedrooms and 6 bathrooms, featuring open-concept living, upscale finishes, and breathtaking valley views. Highlights include a gourmet kitchen with a large quartz island, spice kitchen, triple-car garage, theatre room, bar, and a 2-bedroom mortgage helper with separate entrance. Situated on an 11,000+ sq ft lot in a quiet cul-de-sac, the spacious backyard is perfect for families and entertaining. Located in the desirable Eastern Hillside area"”close to parks, schools, recreation, and Highway 1. Don't miss your chance to own this stunning modern home! (id:63267)
Home overview
Amenities / Utilities
- Cooling Central air conditioning
- Heat source Electric
- Heat type Forced air
Exterior
- # total stories 3
- # garage spaces 3
- Has garage (y/n) Yes
Interior
- # full baths 6
- # total bathrooms 6.0
- # of above grade bedrooms 6
- Has fireplace (y/n) Yes
Location
- View Mountain view, valley view
Lot/ Land Details
- Lot dimensions 11087
Overview
- Lot size (acres) 0.26050282
- Building size 4137
- Listing # R3008329
- Property sub type Single family residence
- Status Active
Rooms Information
metric
- 2nd bedroom 3.988m X 4.013m
Level: Above - 3rd bedroom 3.988m X 3.835m
Level: Above - Primary bedroom 5.944m X 8.636m
Level: Above - 4th bedroom 4.267m X Measurements not available
Level: Above - Mudroom 2.642m X 1.651m
Level: Basement - Recreational room / games room 5.918m X 6.299m
Level: Basement - 5th bedroom 3.556m X Measurements not available
Level: Basement - 6th bedroom 3.708m X 2.819m
Level: Basement - Dining room 5.334m X 3.073m
Level: Main - Living room 5.944m X 5.715m
Level: Main - Office 3.581m X 3.531m
Level: Main - Kitchen 2.819m X 1.651m
Level: Main - Kitchen 3.2m X 3.251m
Level: Main
SOA_HOUSEKEEPING_ATTRS
- Listing source url Https://www.realtor.ca/real-estate/28379431/8462-lily-place-eastern-hillsides-chilliwack
- Listing type identifier Idx
The Home Overview listing data and Property Description above are provided by the Canadian Real Estate Association (CREA). All other information is provided by Houseful and its affiliates.

Lock your rate with RBC pre-approval
Mortgage rate is for illustrative purposes only. Please check RBC.com/mortgages for the current mortgage rates
$-4,397
/ Month25 Years fixed, 20% down payment, % interest
$
$
$
%
$
%

Schedule a viewing
No obligation or purchase necessary, cancel at any time
Nearby Homes
Real estate & homes for sale nearby









