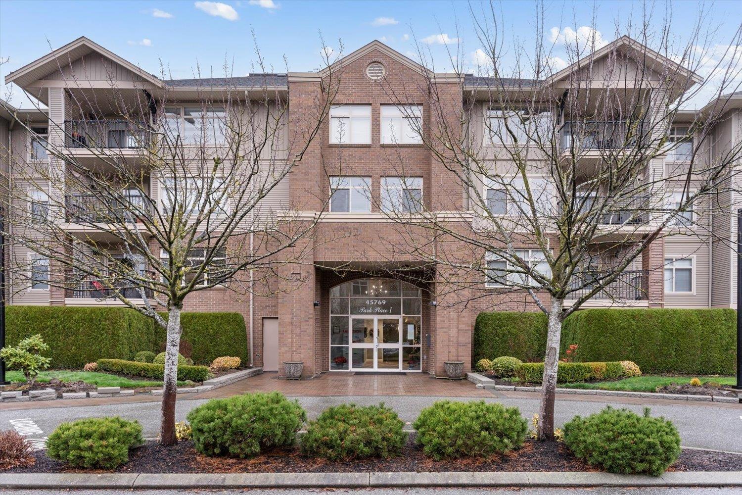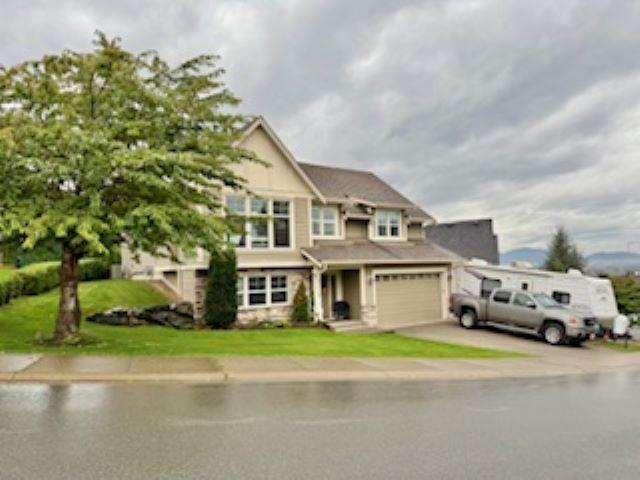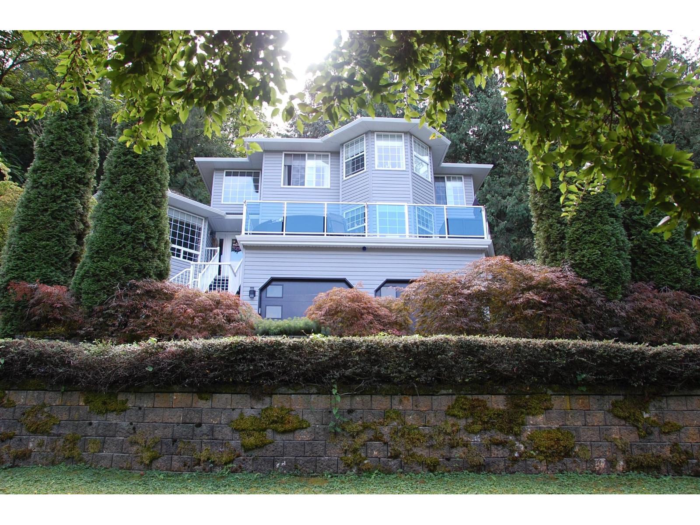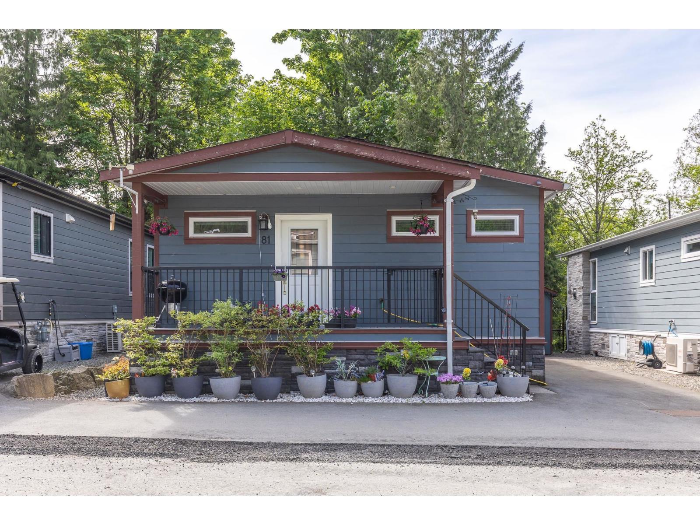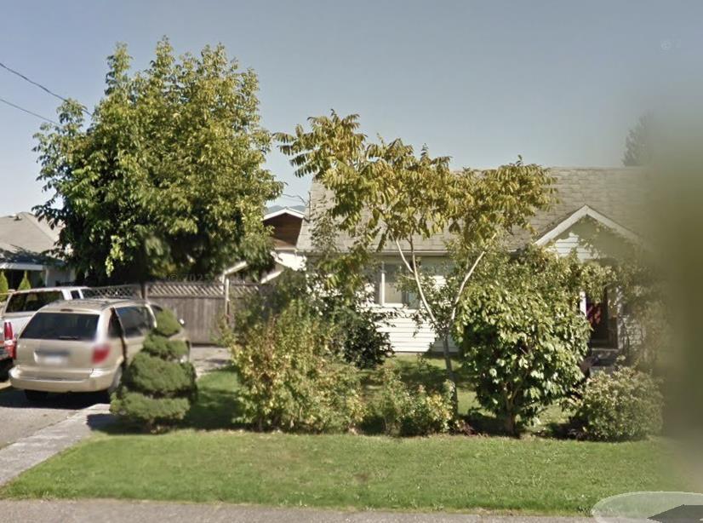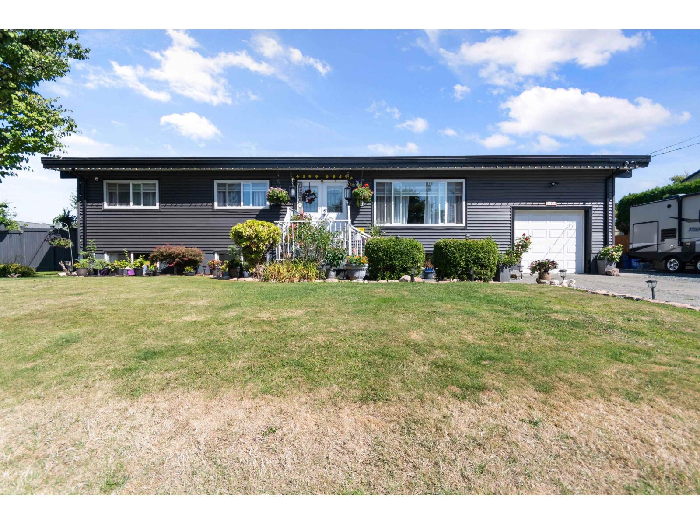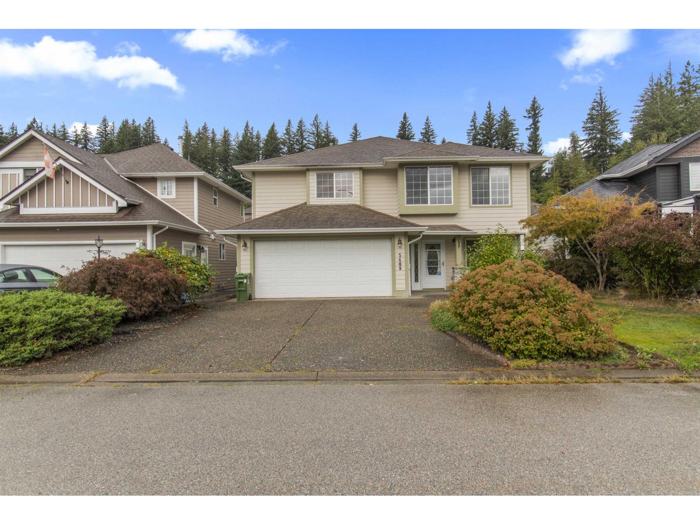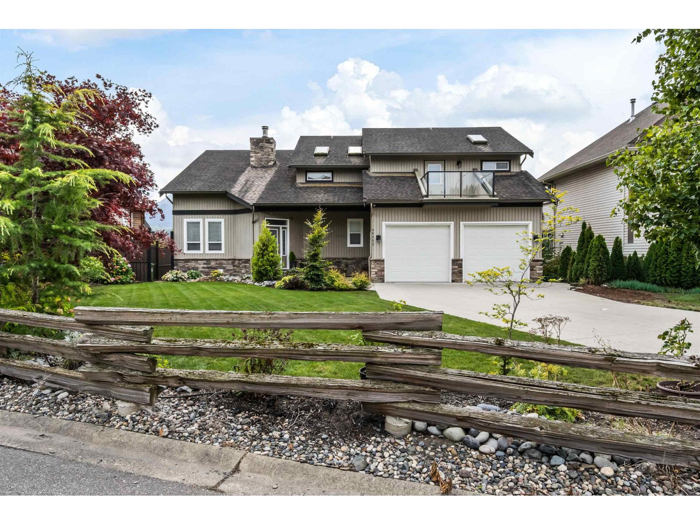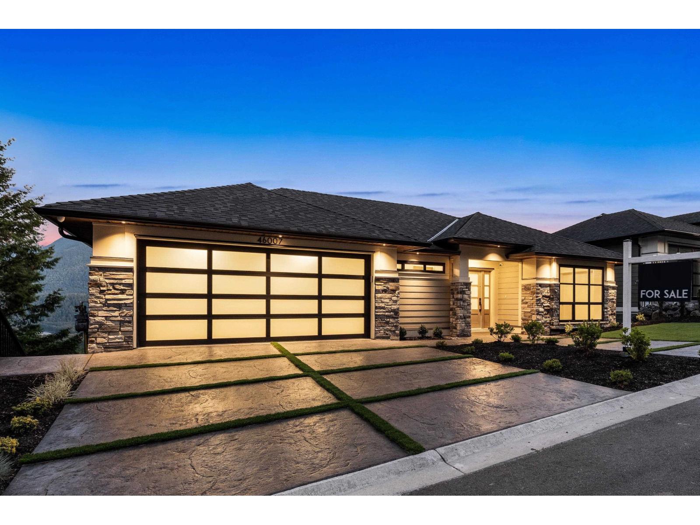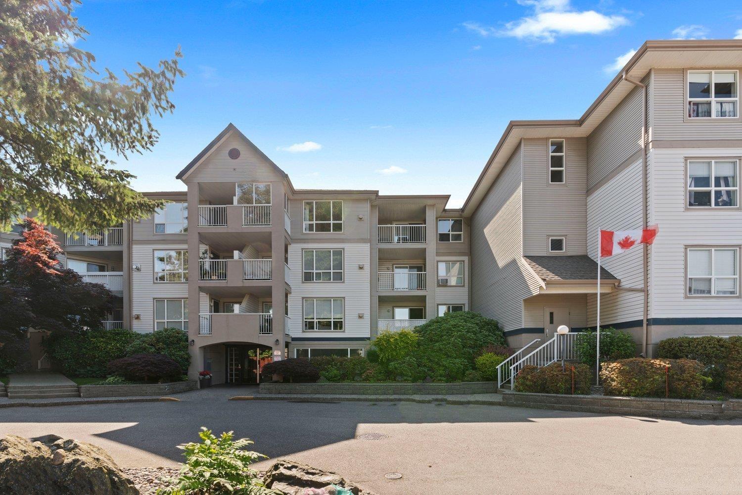- Houseful
- BC
- Chilliwack
- Chilliwack Proper Village West
- 8466 Midtown Waychilliwack Proper South Unit 28
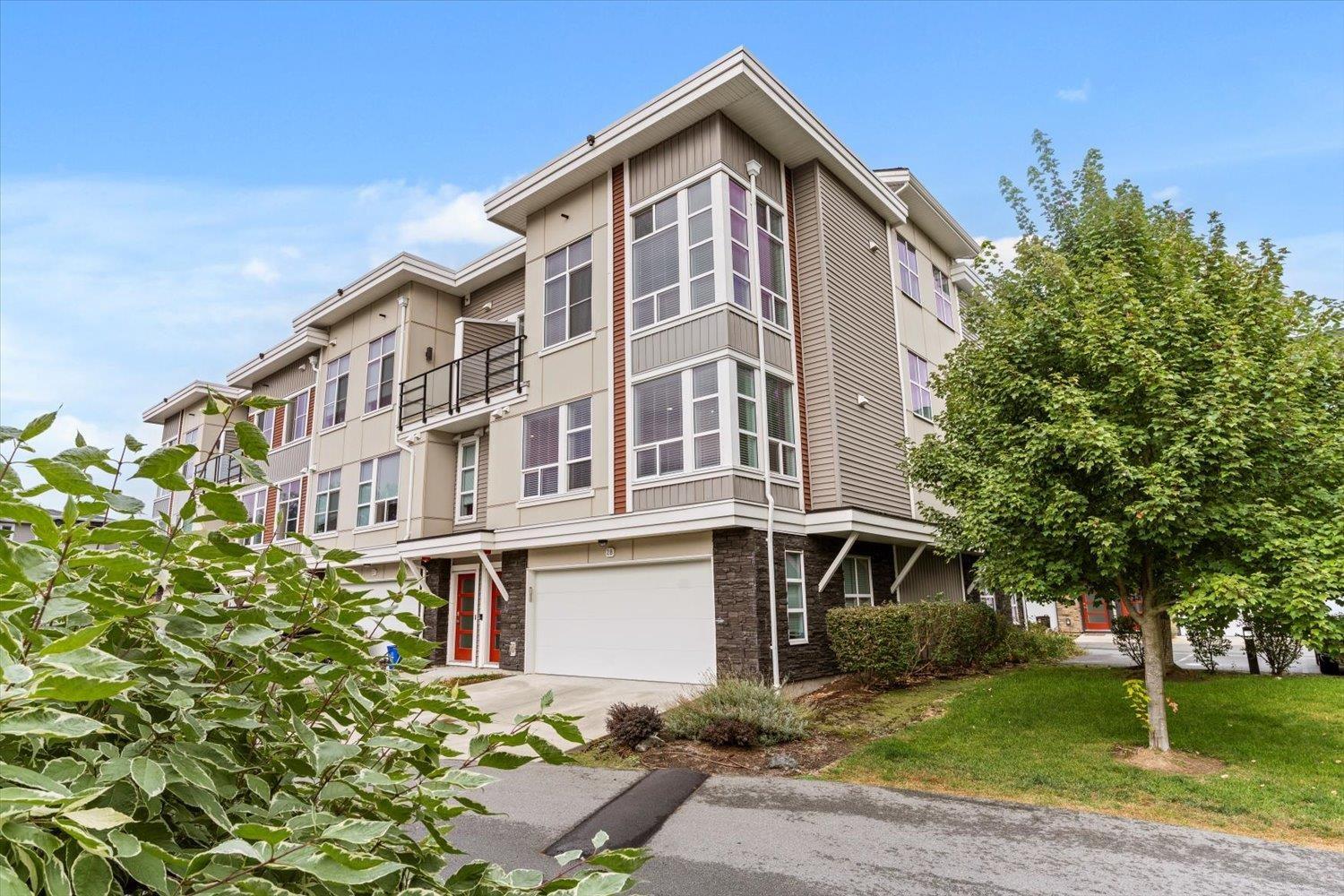
8466 Midtown Waychilliwack Proper South Unit 28
8466 Midtown Waychilliwack Proper South Unit 28
Highlights
Description
- Home value ($/Sqft)$442/Sqft
- Time on Housefulnew 2 days
- Property typeSingle family
- Neighbourhood
- Median school Score
- Year built2018
- Garage spaces2
- Mortgage payment
Midtown 2 STUNNER! This BRIGHT & SPACIOUS 3bd/3ba CORNER END UNIT townhouse has it all. OPEN CONCEPT main floor featuring quartz counters, gas range, SS appliances, custom wall accents, cozy FIREPLACE & convenient powder room on the main. BRAND NEW hot water on DEMAND! Upstairs you'll find 3 bedrooms including a LUXURIOUS primary retreat w/ walk-in closet w/ built-ins, double-sink ensuite & BALCONY. Head up to your very own ROOFTOP PATIO boasting MOUNTAIN VIEWS"”perfect for morning coffee or evening sunsets. With a side-by-side double garage, low strata fees, and being PET & RENTAL friendly (2 dogs/cats, NO size restriction) & A/C for comfortable summers, this home truly checks all the boxes. Meticulously cared for, move-in ready & located minutes away from schools, parks, shopping & HWY 1! (id:63267)
Home overview
- Cooling Central air conditioning
- Heat type Forced air
- # total stories 3
- # garage spaces 2
- Has garage (y/n) Yes
- # full baths 3
- # total bathrooms 3.0
- # of above grade bedrooms 3
- Has fireplace (y/n) Yes
- View Mountain view
- Directions 2240307
- Lot size (acres) 0.0
- Building size 1459
- Listing # R3053124
- Property sub type Single family residence
- Status Active
- 2nd bedroom 2.362m X 2.769m
Level: Above - Other 1.981m X 2.134m
Level: Above - 3rd bedroom 2.362m X 3.785m
Level: Above - Primary bedroom 4.293m X 3.683m
Level: Above - Foyer 1.041m X 6.426m
Level: Lower - Kitchen 3.886m X 2.743m
Level: Main - Living room 6.833m X 3.759m
Level: Main - Dining room 2.743m X 2.337m
Level: Main - Enclosed porch 7.772m X 5.182m
Level: Upper
- Listing source url Https://www.realtor.ca/real-estate/28926166/28-8466-midtown-way-chilliwack-proper-south-chilliwack
- Listing type identifier Idx

$-1,720
/ Month

