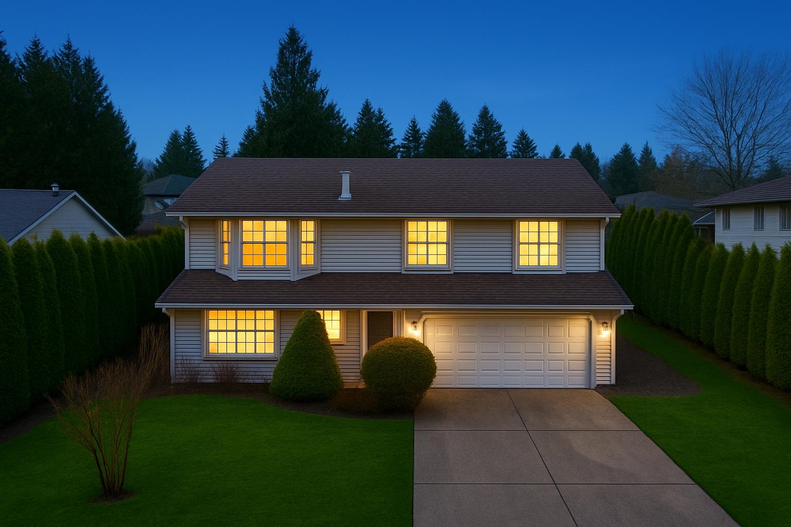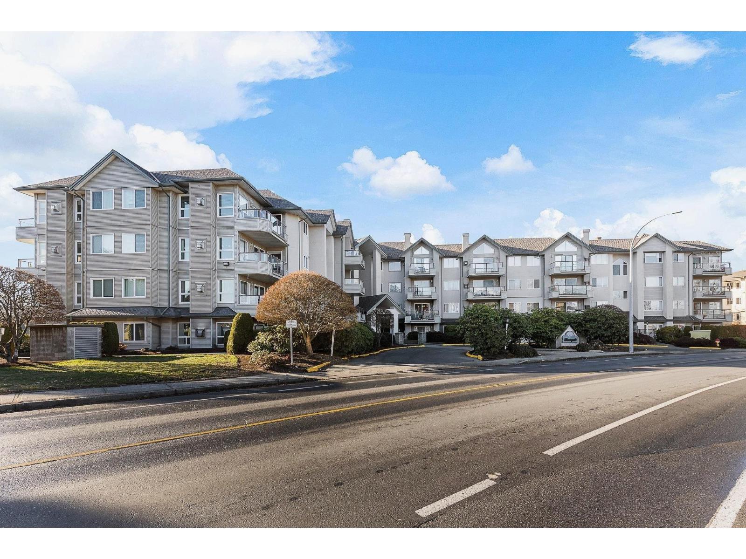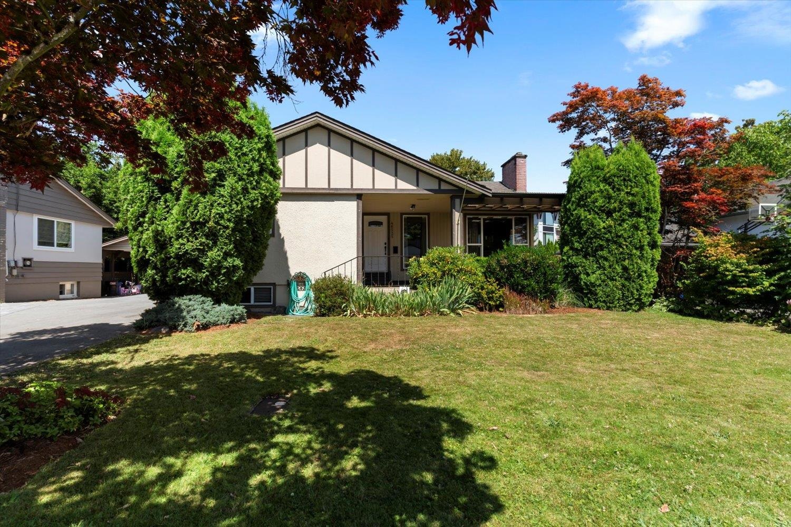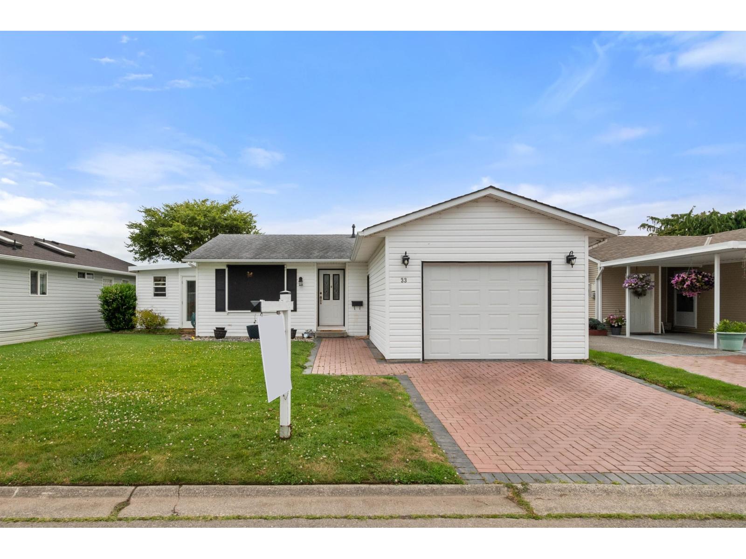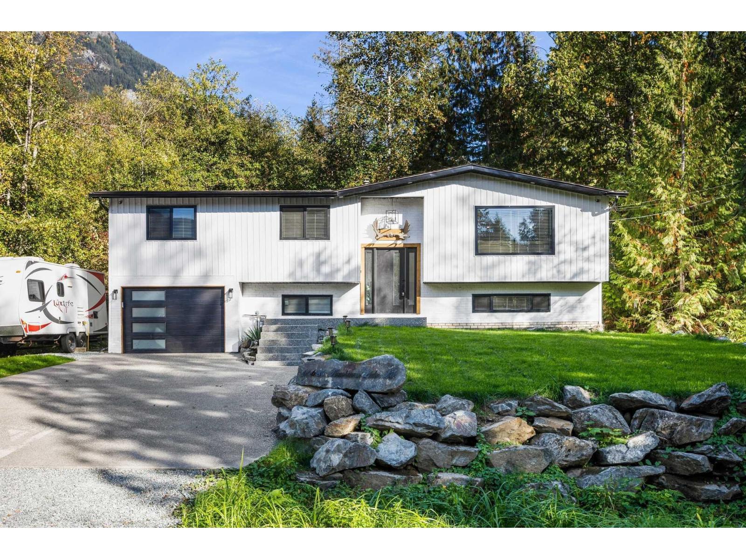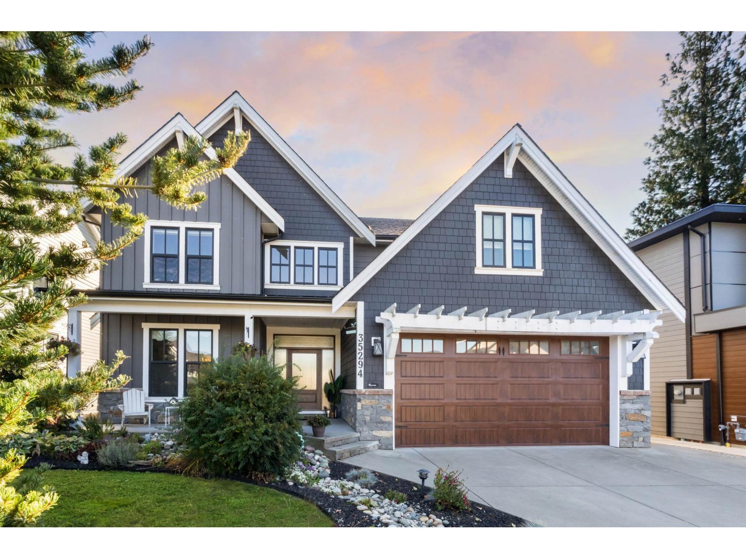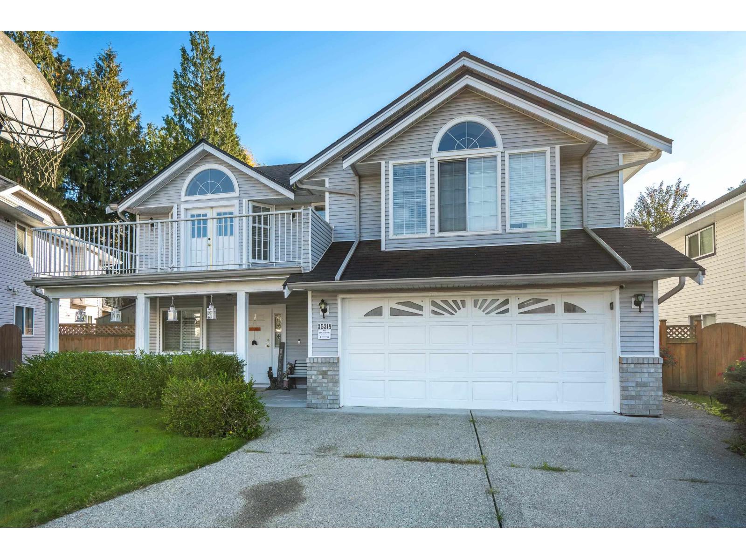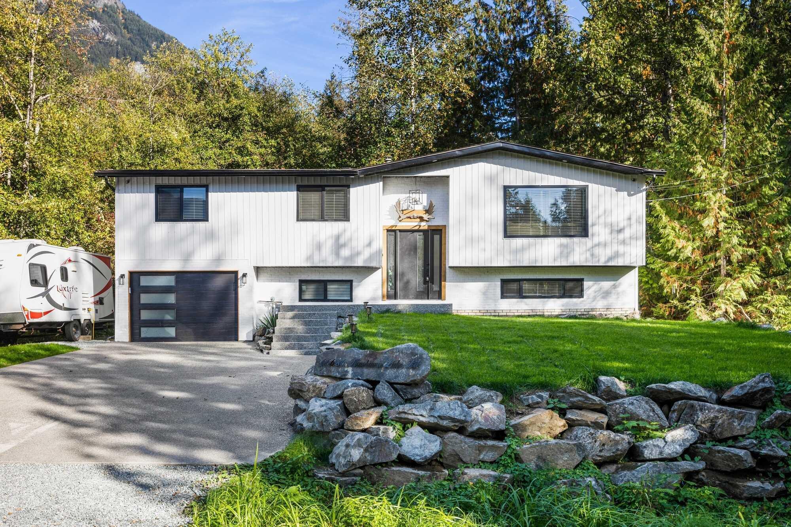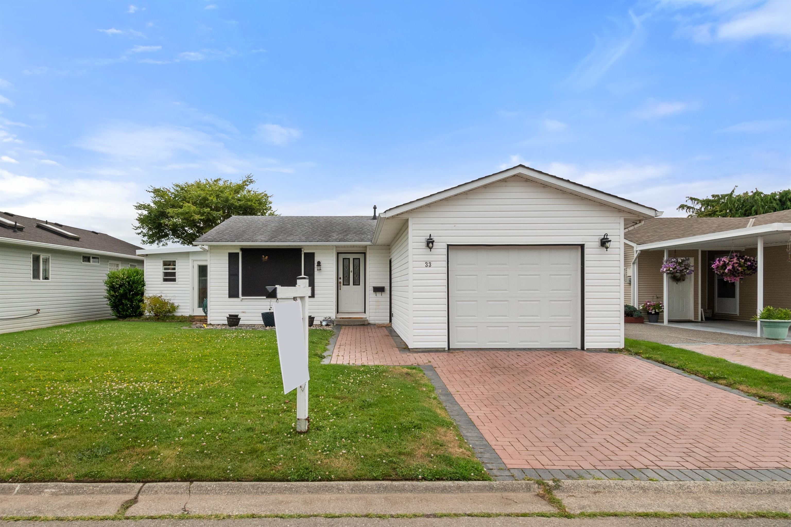- Houseful
- BC
- Chilliwack
- Eastern Hillsides
- 8468 Lily Placeeastern Hillsides
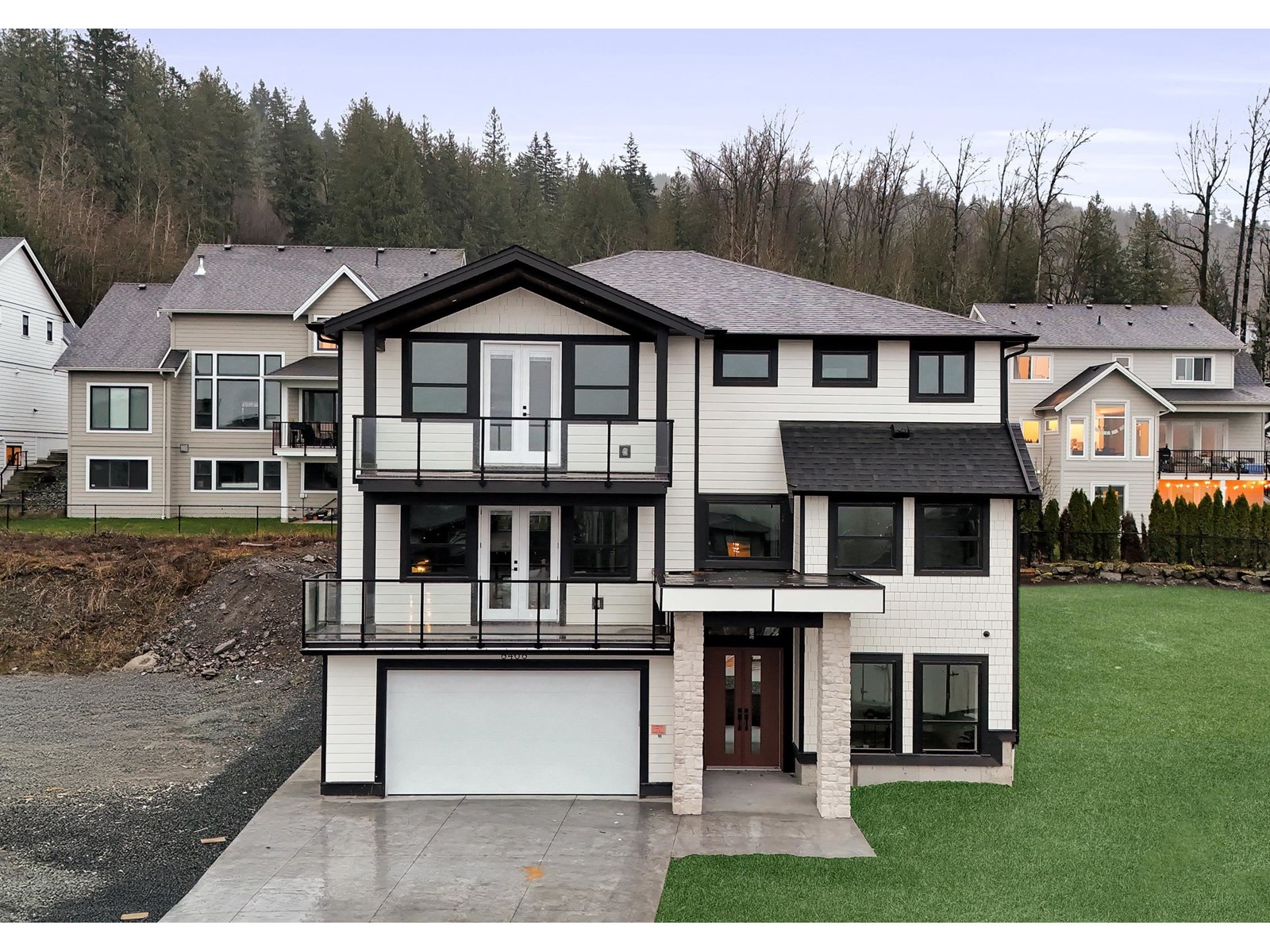
8468 Lily Placeeastern Hillsides
For Sale
115 Days
$1,699,999
8 beds
7 baths
4,204 Sqft
8468 Lily Placeeastern Hillsides
For Sale
115 Days
$1,699,999
8 beds
7 baths
4,204 Sqft
Highlights
This home is
120%
Time on Houseful
115 Days
School rated
6.1/10
Chilliwack
-0.72%
Description
- Home value ($/Sqft)$404/Sqft
- Time on Houseful115 days
- Property typeSingle family
- Neighbourhood
- Median school Score
- Year built2025
- Garage spaces2
- Mortgage payment
Stunning brand-new home in one of Chilliwack's top neighborhoods! This 9,700 sqft fully usable lot offers a spacious main floor with a huge kitchen, island, spice kitchen, and large living room opening to a porch with mountain and valley views. A bedroom with ensuite and bonus room for a media room or office complete the main level. Upstairs, enjoy a luxurious primary suite with a spa-like bath and balcony, plus 3 more bedrooms including a junior primary with Jack-and-Jill bath. The lower level features a 2-bedroom legal suite, extra room, and bath for upstairs use. Modern finishes, Kitchen aid appliances , built-in speakers, security cameras, and roughed-in for vacuum and alarm system. A must-see! (id:63267)
Home overview
Amenities / Utilities
- Heat source Natural gas
- Heat type Baseboard heaters
Exterior
- # total stories 3
- # garage spaces 2
- Has garage (y/n) Yes
Interior
- # full baths 7
- # total bathrooms 7.0
- # of above grade bedrooms 8
- Has fireplace (y/n) Yes
Location
- View Mountain view, view, valley view
Lot/ Land Details
- Lot dimensions 9787.62
Overview
- Lot size (acres) 0.22997227
- Building size 4204
- Listing # R3014111
- Property sub type Single family residence
- Status Active
Rooms Information
metric
- 4th bedroom 3.962m X 3.251m
Level: Above - Primary bedroom 6.706m X 4.267m
Level: Above - Primary bedroom 3.861m X 4.623m
Level: Above - 3rd bedroom 3.658m X 3.353m
Level: Above - Living room 3.785m X 4.648m
Level: Lower - Kitchen 4.877m X 3.658m
Level: Lower - 2nd bedroom 3.785m X 4.648m
Level: Main - Primary bedroom 4.394m X 3.353m
Level: Main - Family room 6.782m X 4.572m
Level: Main - Dining room 4.674m X 2.896m
Level: Main - Kitchen 4.928m X 3.353m
Level: Main
SOA_HOUSEKEEPING_ATTRS
- Listing source url Https://www.realtor.ca/real-estate/28454646/8468-lily-place-eastern-hillsides-chilliwack
- Listing type identifier Idx
The Home Overview listing data and Property Description above are provided by the Canadian Real Estate Association (CREA). All other information is provided by Houseful and its affiliates.

Lock your rate with RBC pre-approval
Mortgage rate is for illustrative purposes only. Please check RBC.com/mortgages for the current mortgage rates
$-4,533
/ Month25 Years fixed, 20% down payment, % interest
$
$
$
%
$
%

Schedule a viewing
No obligation or purchase necessary, cancel at any time
Nearby Homes
Real estate & homes for sale nearby

