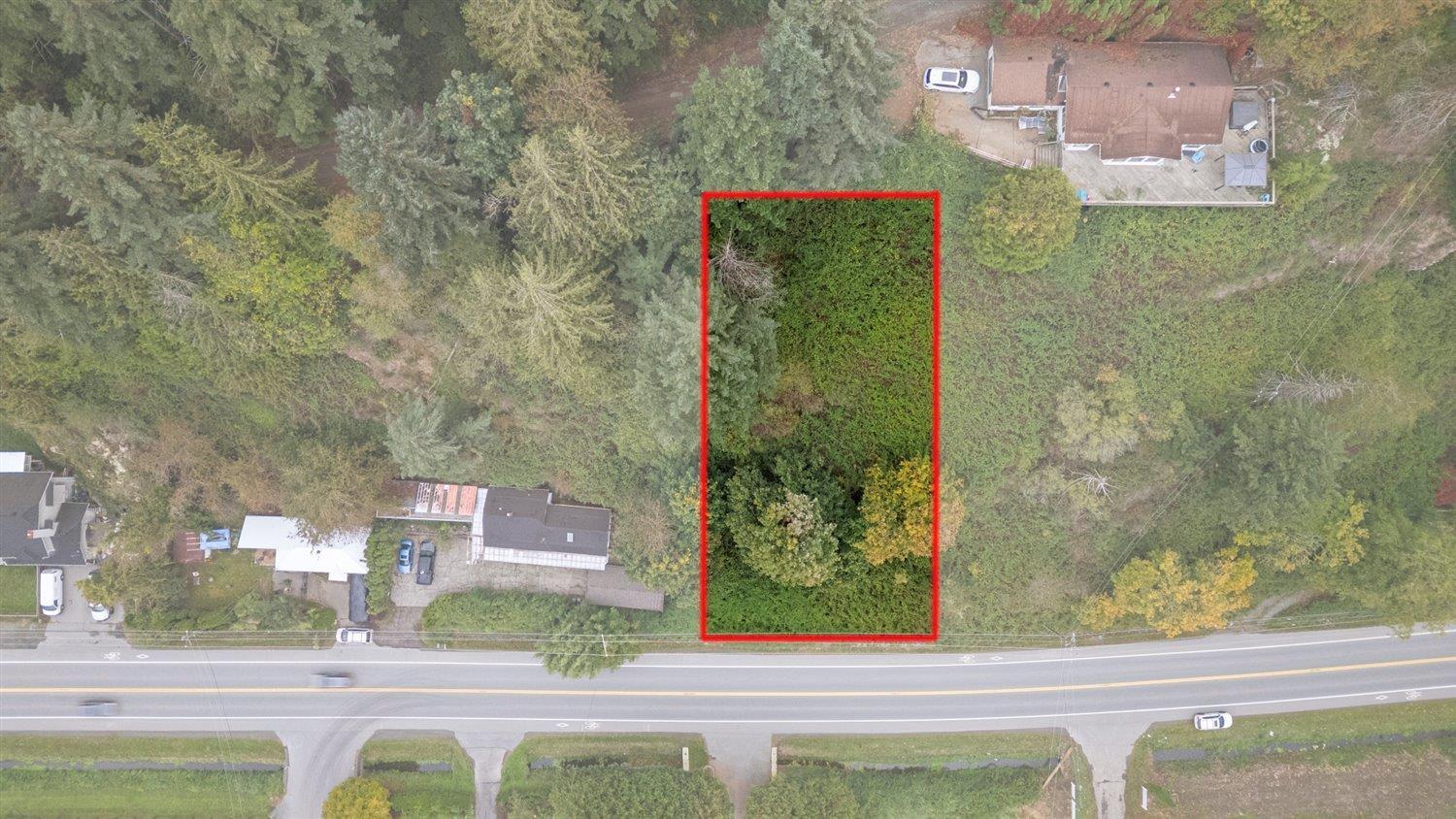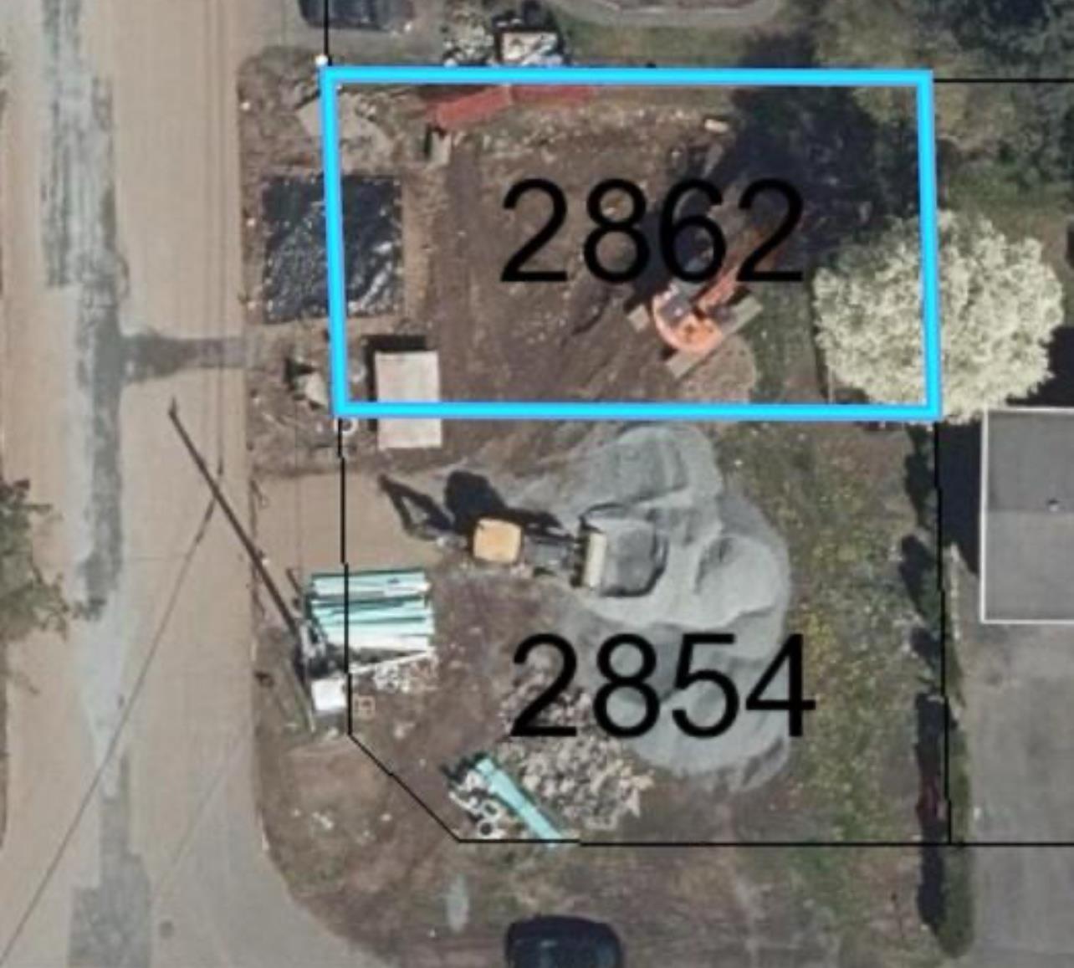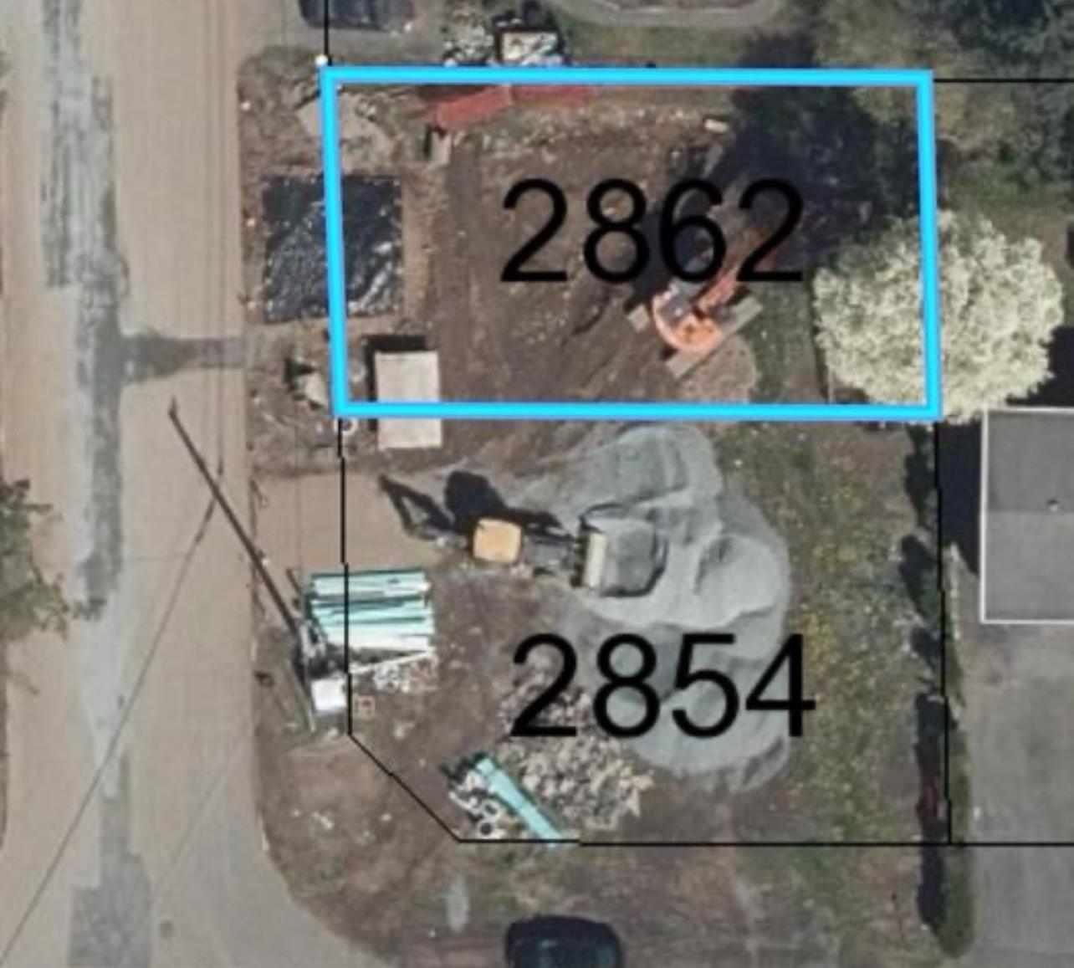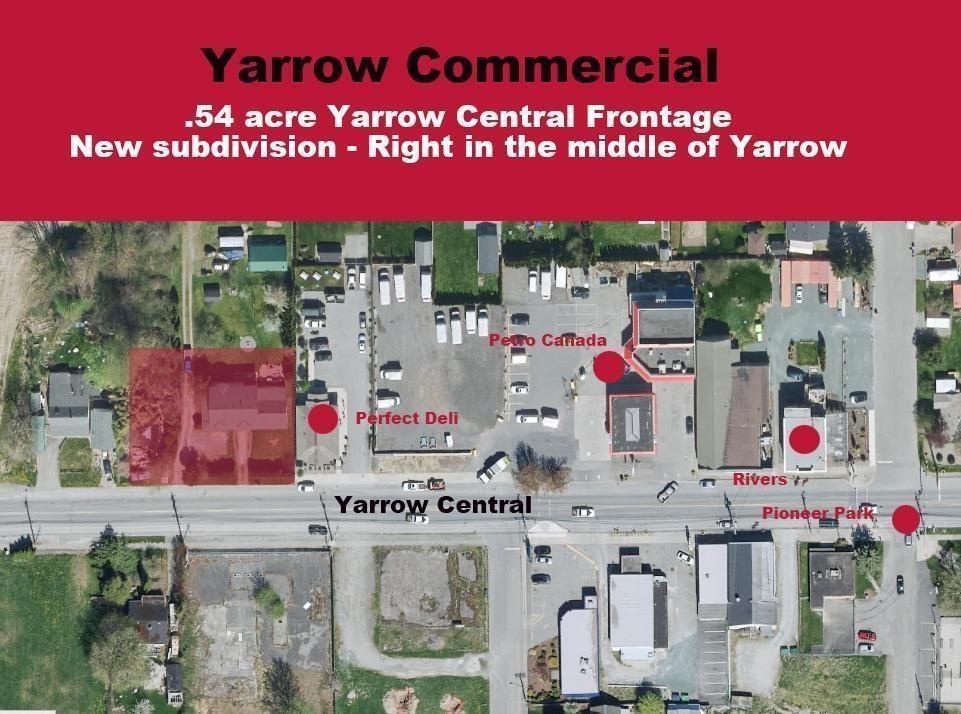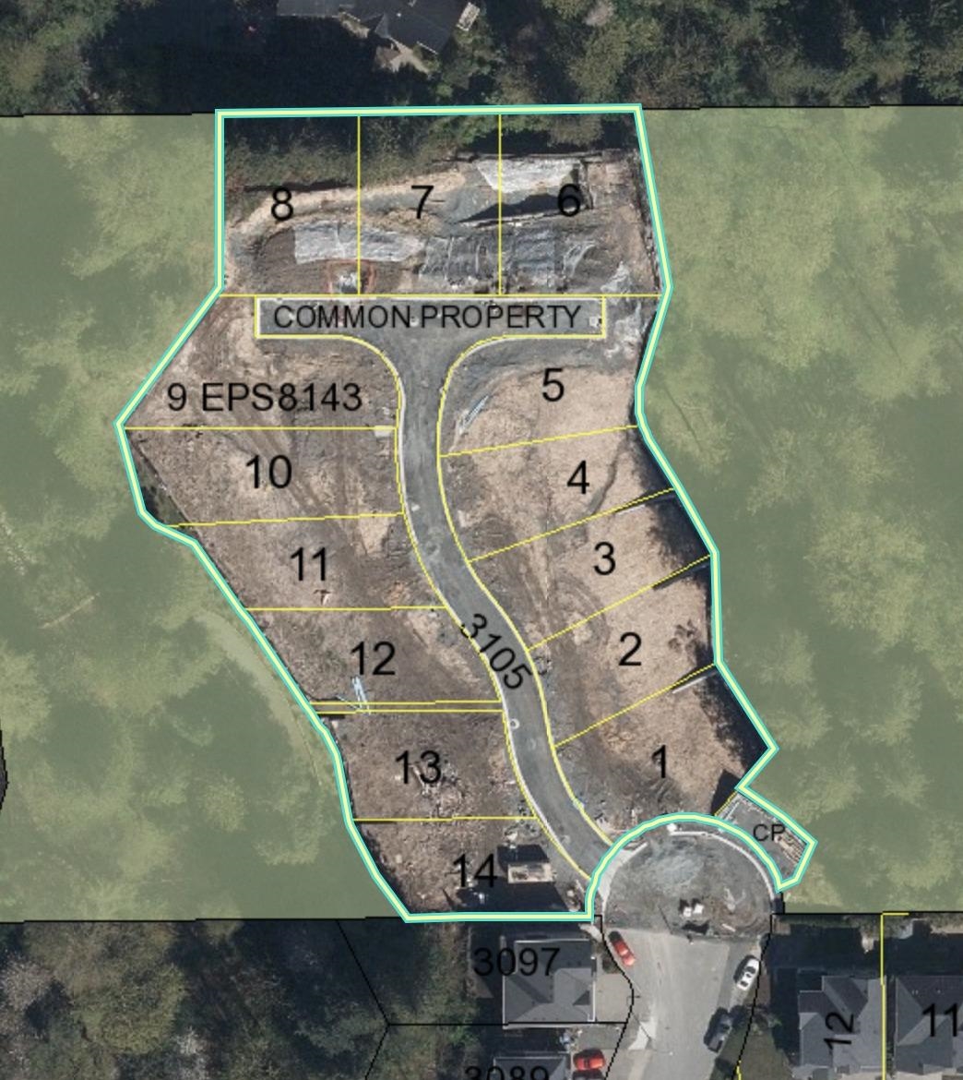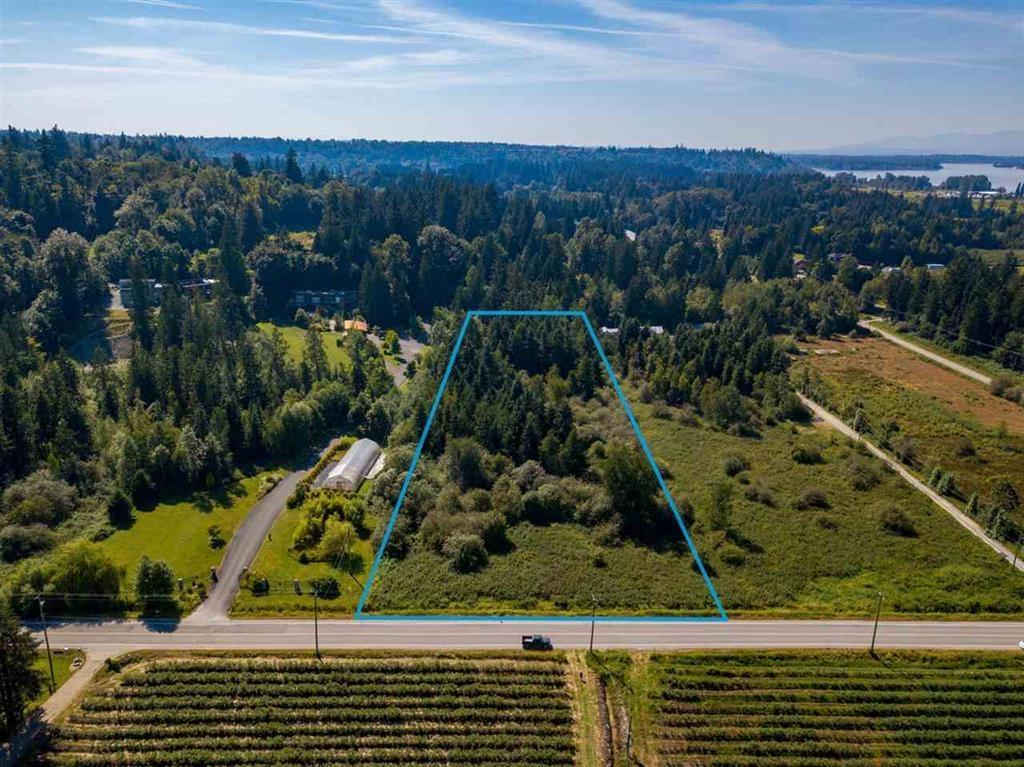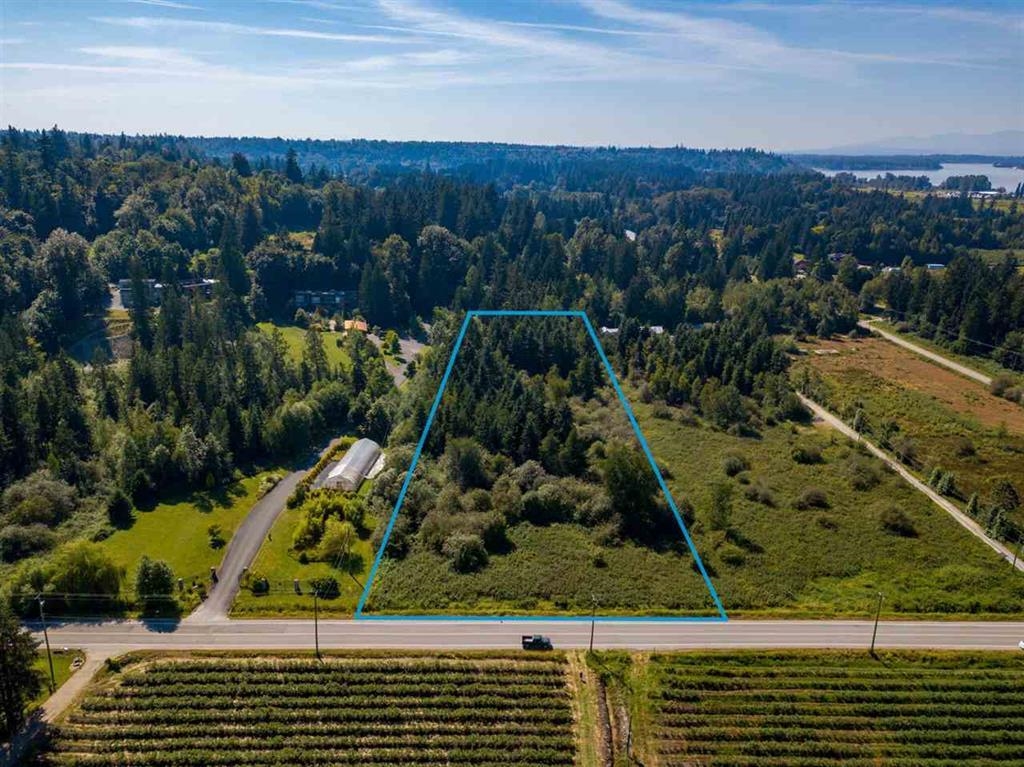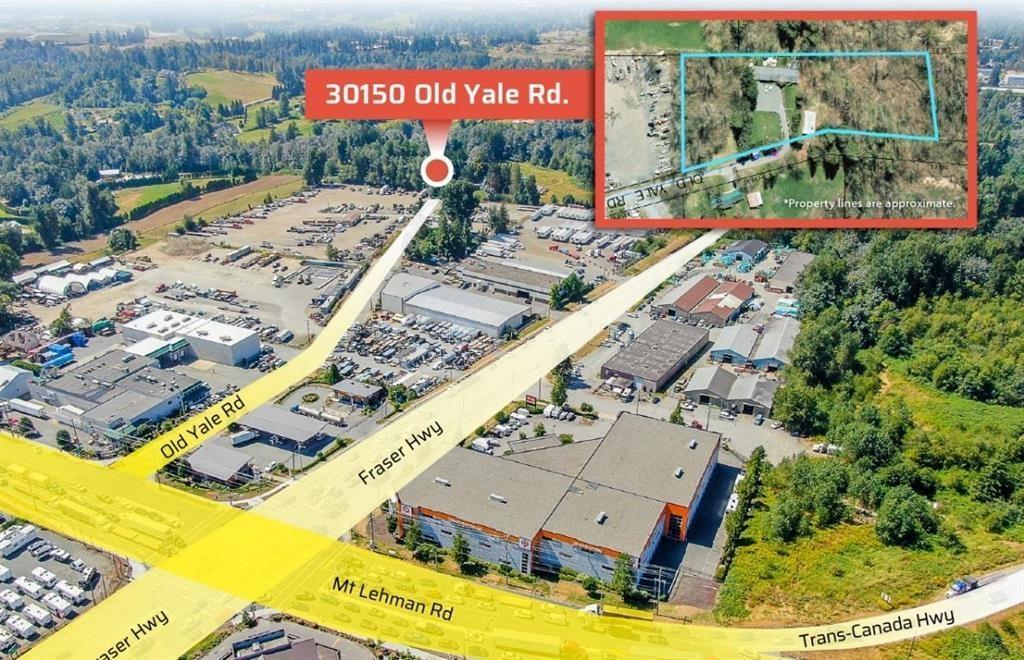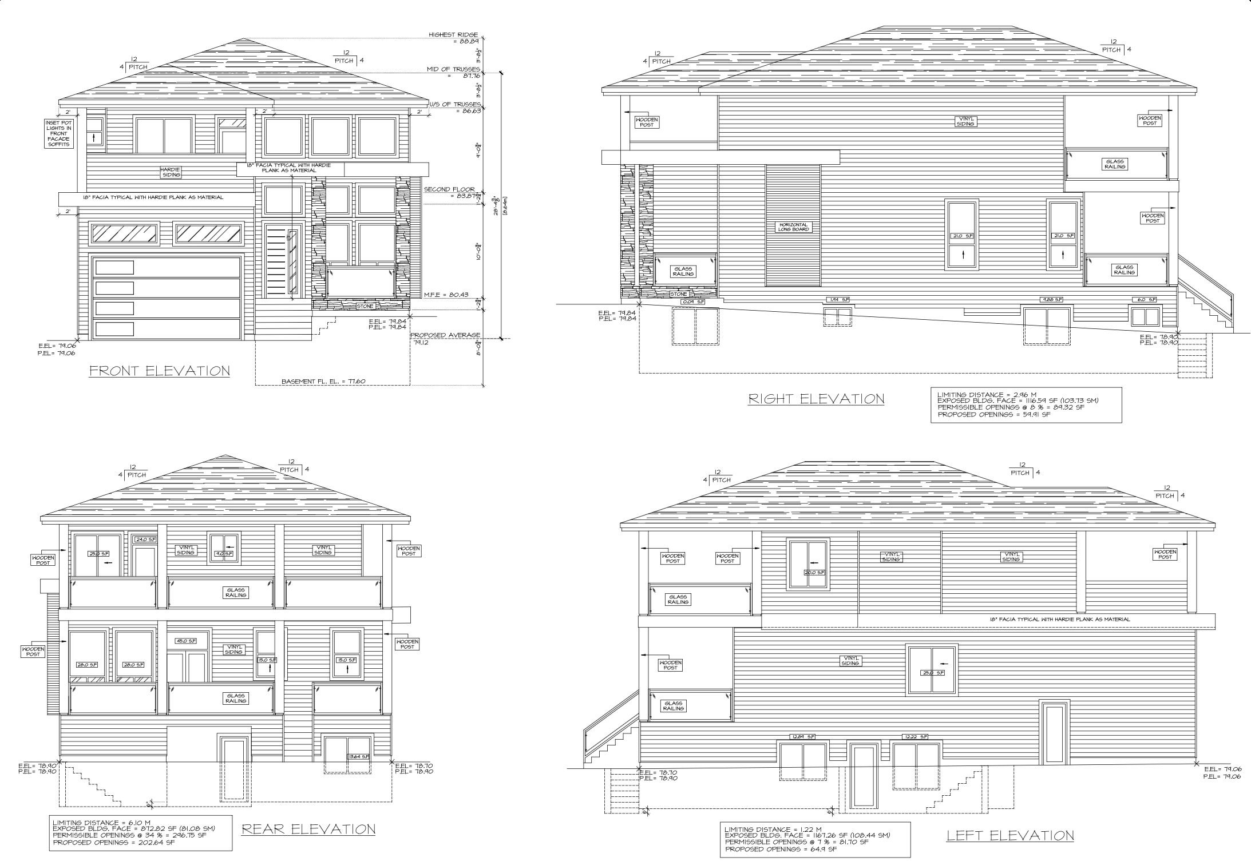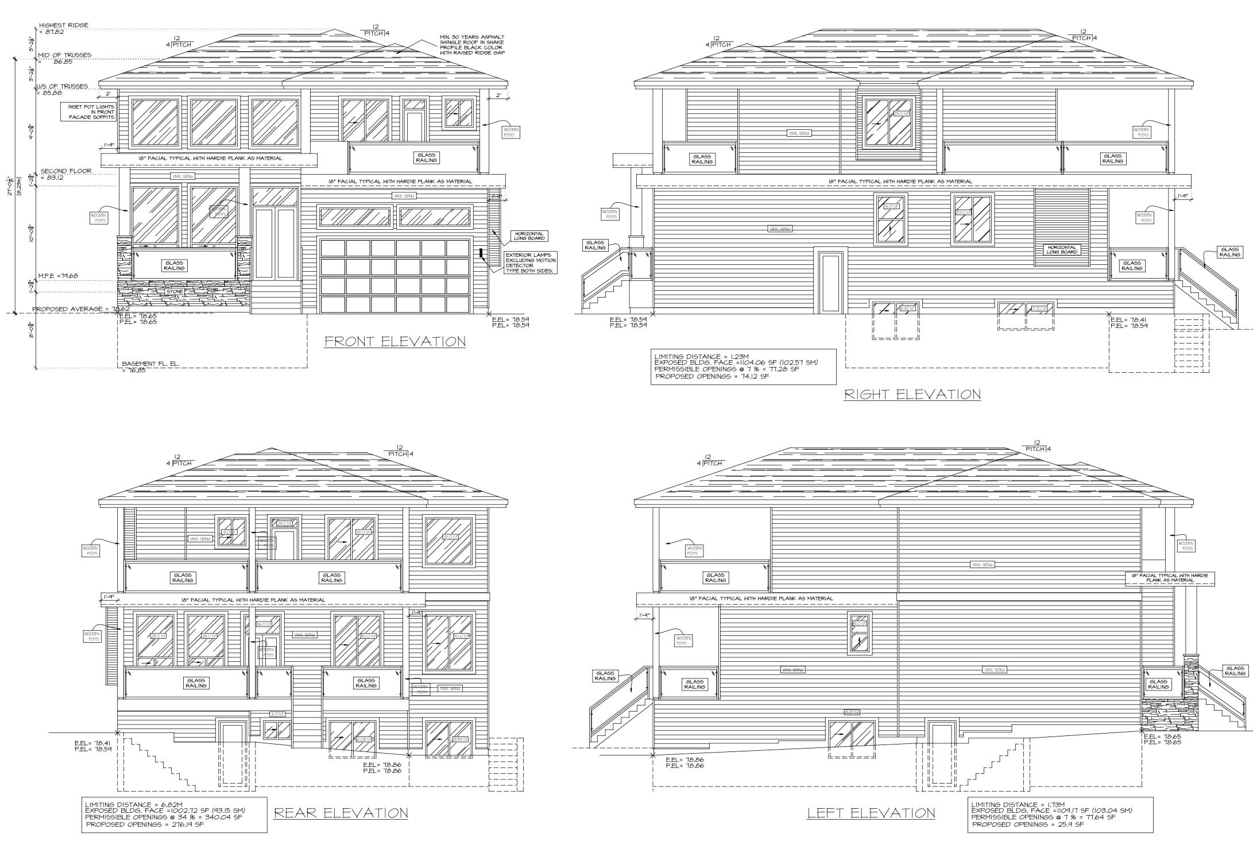- Houseful
- BC
- Chilliwack
- Eastern Hillsides
- 8474 Lily Placeeastern Hillsides
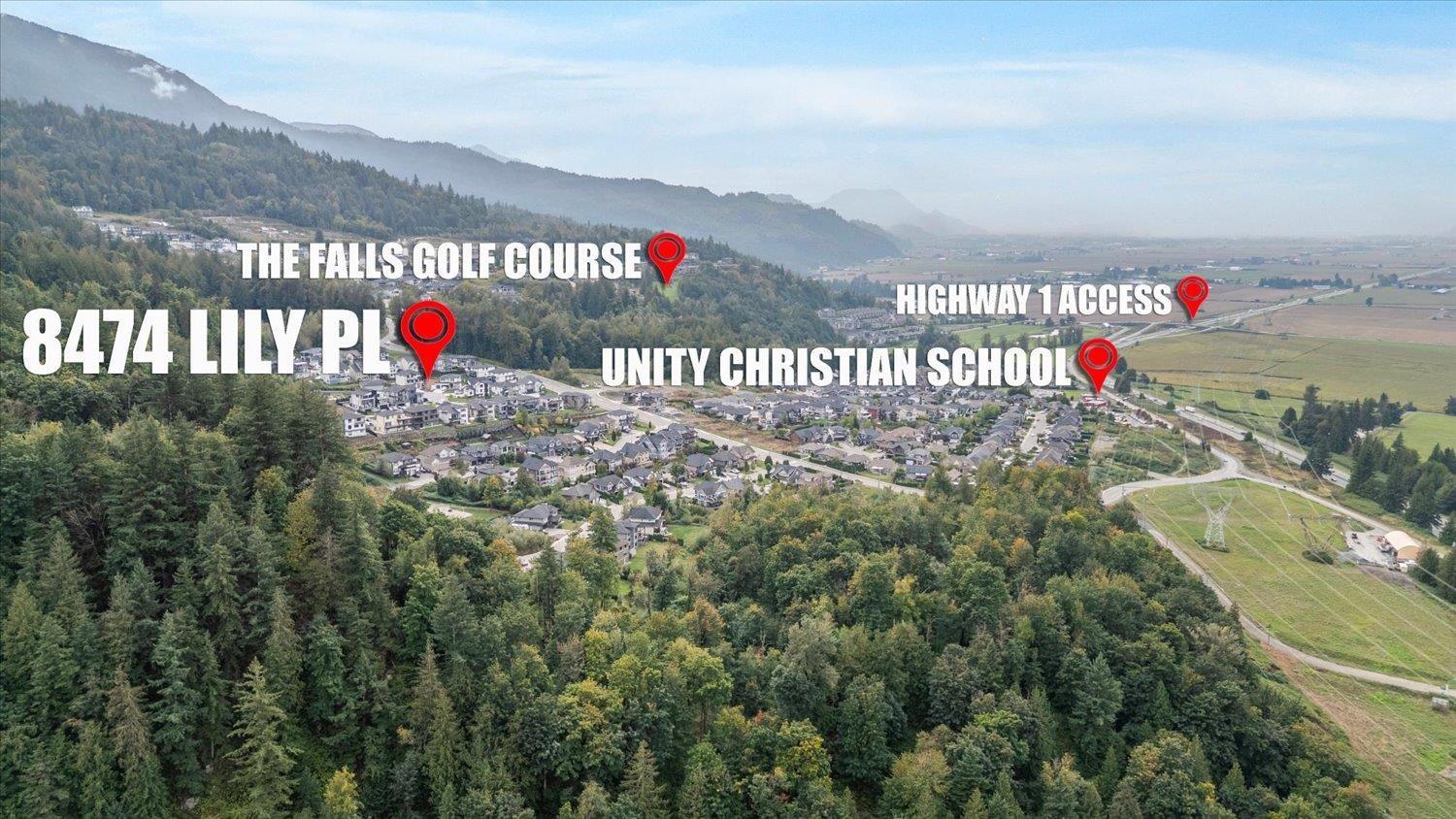
Highlights
This home is
23%
Time on Houseful
20 Days
School rated
6.1/10
Chilliwack
-0.72%
Description
- Time on Houseful20 days
- Property typeVacant land
- Neighbourhood
- Median school Score
- Mortgage payment
Rare opportunity to build your dream home in the prestigious Eastern Hillsides of Chilliwack! This flat .29-acre (over 12,000 sq. ft.) lot is one of the last available in a desirable cul-de-sac surrounded by beautiful homes. Perfect for a spacious, luxurious family residence, with proposed plans ready to go. Enjoy the convenience of quick highway access while being just minutes from schools, trails, and The Falls Golf Course. A prime location that blends lifestyle and luxury"”don't miss out on this chance to create your custom home in one of Chilliwack's most sought-after neighborhoods! * PREC - Personal Real Estate Corporation (id:63267)
Home overview
Location
- View View
Lot/ Land Details
- Lot dimensions 12486
Overview
- Lot size (acres) 0.29337406
- Listing # R3053362
- Property sub type Land
- Status Active
SOA_HOUSEKEEPING_ATTRS
- Listing source url Https://www.realtor.ca/real-estate/28935357/8474-lily-place-eastern-hillsides-chilliwack
- Listing type identifier Idx
The Home Overview listing data and Property Description above are provided by the Canadian Real Estate Association (CREA). All other information is provided by Houseful and its affiliates.

Lock your rate with RBC pre-approval
Mortgage rate is for illustrative purposes only. Please check RBC.com/mortgages for the current mortgage rates
$-1,704
/ Month25 Years fixed, 20% down payment, % interest
$
$
$
%
$
%

Schedule a viewing
No obligation or purchase necessary, cancel at any time
Nearby Homes
Real estate & homes for sale nearby

