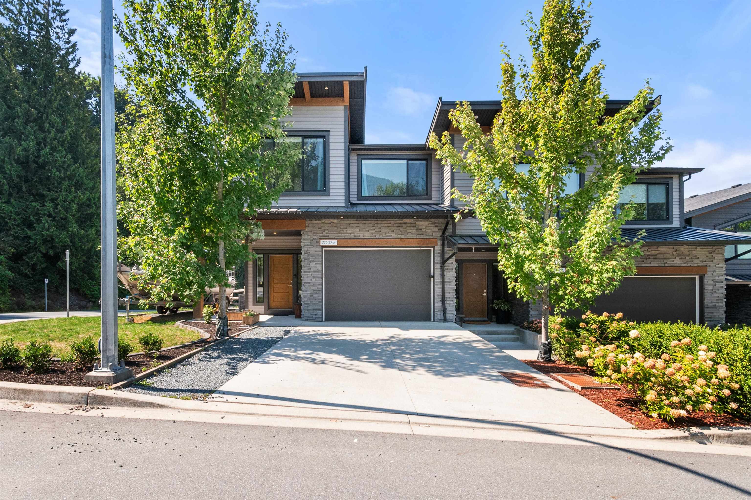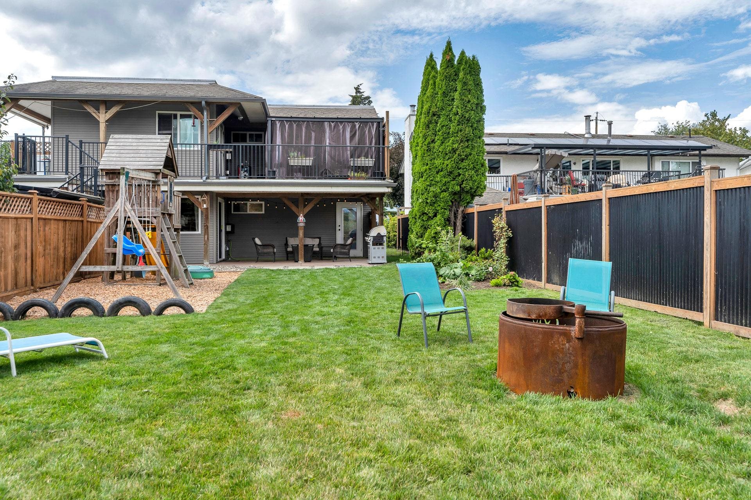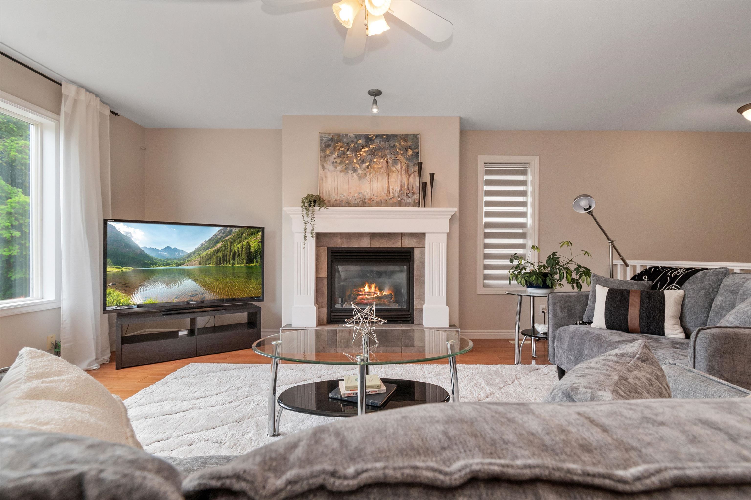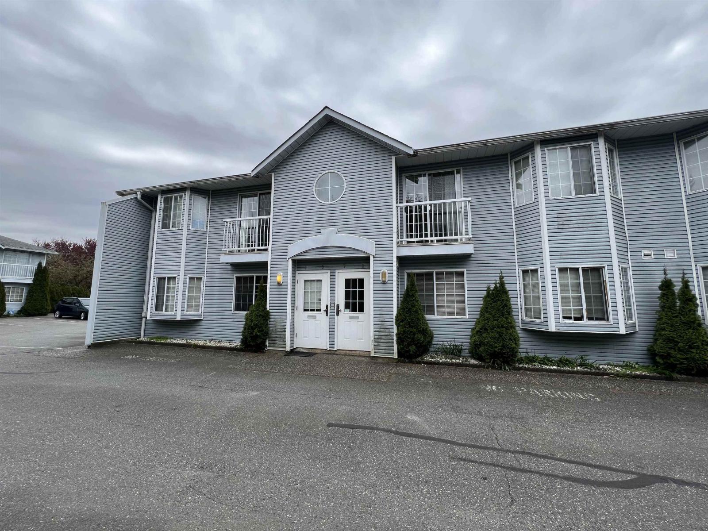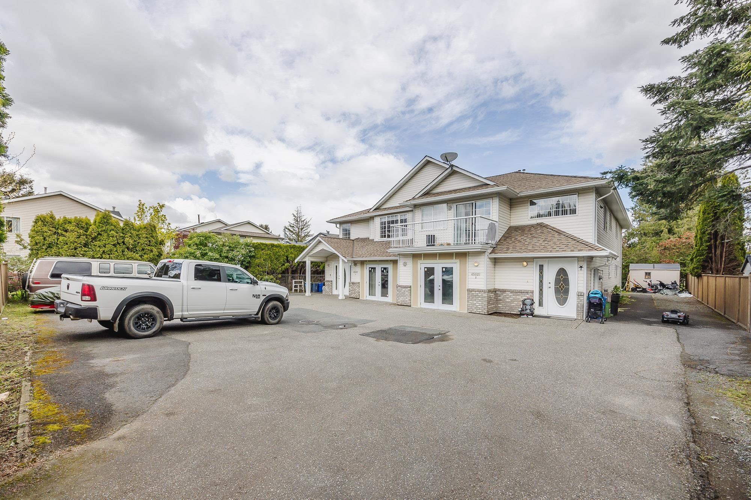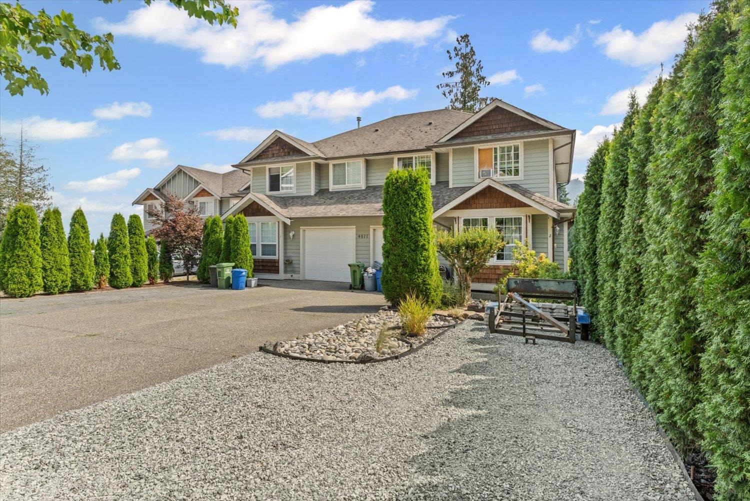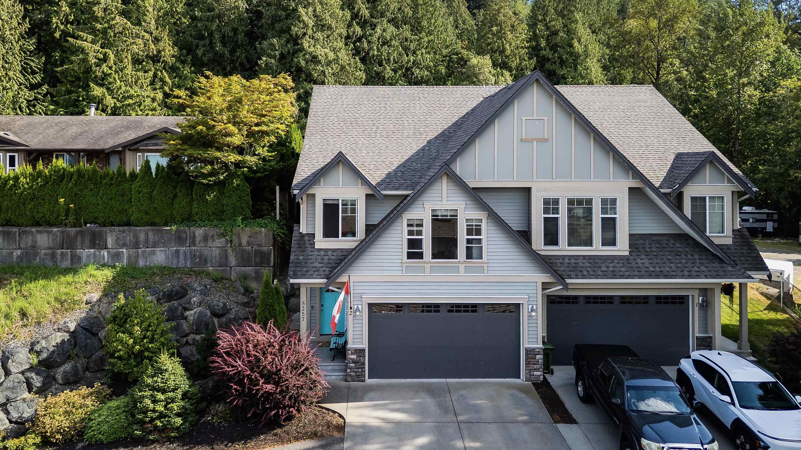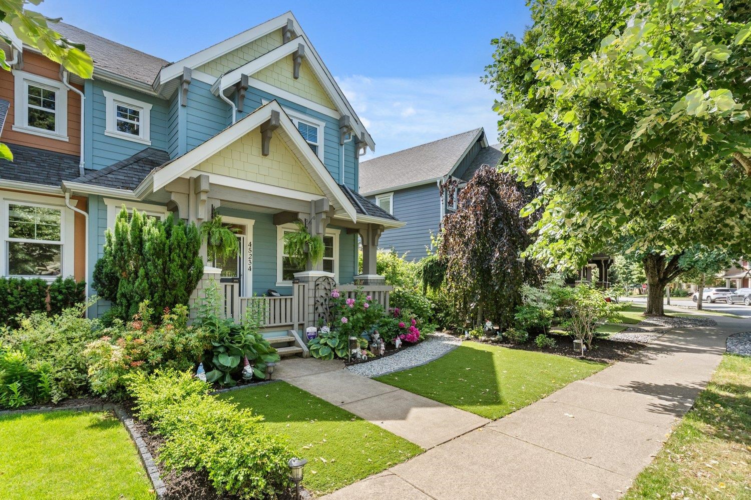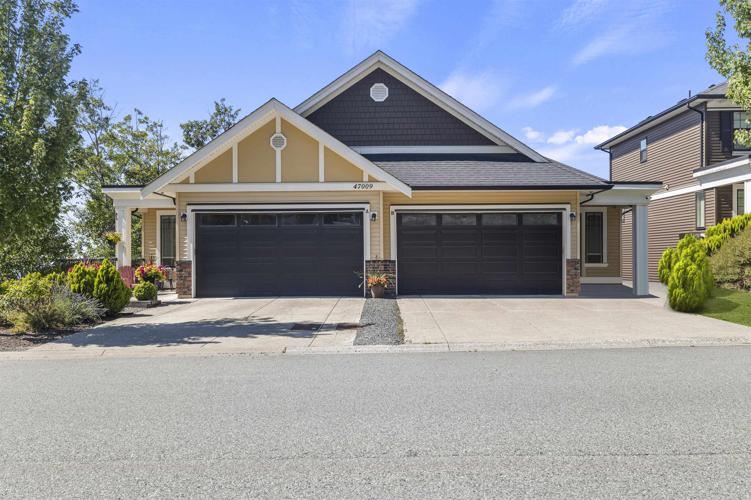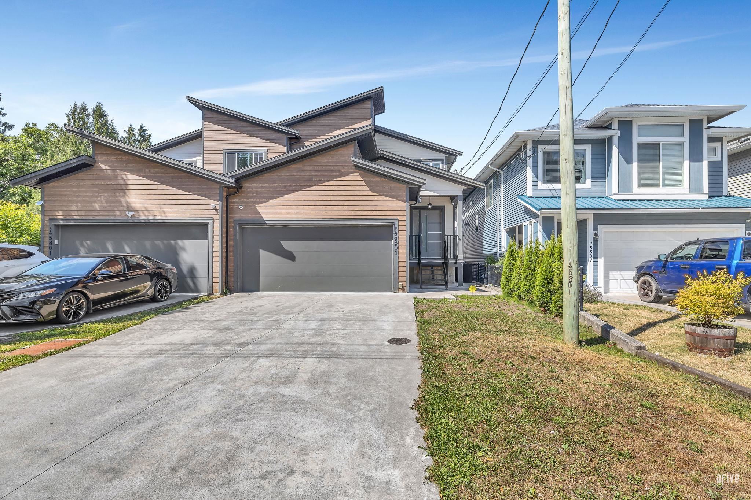- Houseful
- BC
- Chilliwack
- Chilliwack Proper Village West
- 8485 Young Road #145
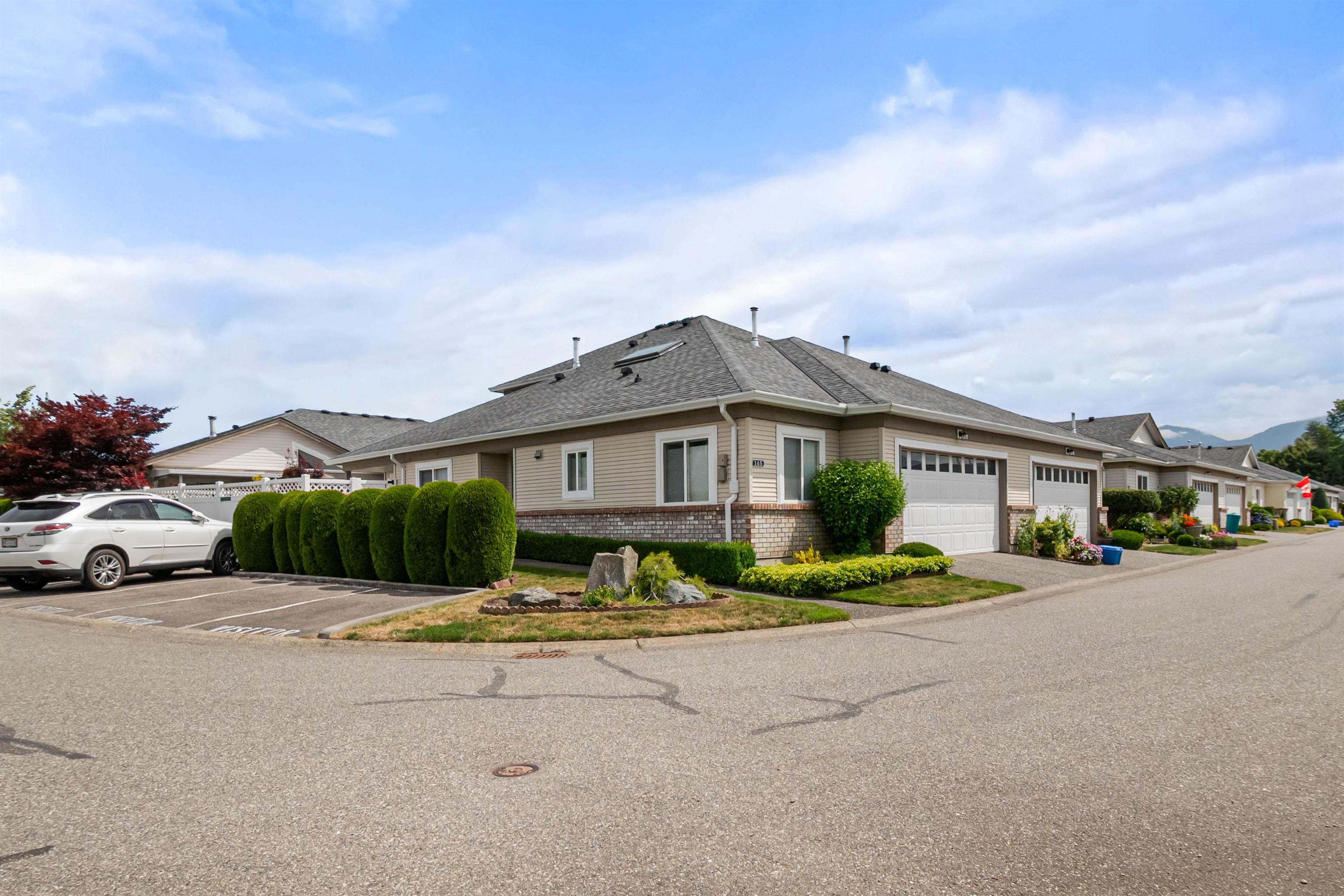
Highlights
Description
- Home value ($/Sqft)$380/Sqft
- Time on Houseful
- Property typeResidential
- Neighbourhood
- CommunityAdult Oriented, Gated
- Median school Score
- Year built1995
- Mortgage payment
Welcome to Hazelwood Grove – Premier 55+ Living at Its Finest! Highly sought-after Hazelwood Grove community! This spacious residence features the primary bedroom on the main floor, complete with ensuite, and lots of closet space, ideal for easy, one-level living. Vaulted ceilings and a cozy gas fireplace create a warm and inviting living space, while central A/C keeps you comfortable year-round. Loft area along with a second bedroom upstairs, perfect for guests or a home office. Enjoy the ease of a double garage. Hazelwood Grove offers resort-style amenities-clubhouse, indoor pool, hot tub, guest suite, and more—making it easy to stay active and social. This is a rare opportunity to own in one of the area’s most desirable adult communities - Don't miss out!
Home overview
- Heat source Forced air, natural gas
- Sewer/ septic Public sewer, sanitary sewer
- Construction materials
- Foundation
- Roof
- # parking spaces 2
- Parking desc
- # full baths 2
- # half baths 1
- # total bathrooms 3.0
- # of above grade bedrooms
- Appliances Washer/dryer, dishwasher, refrigerator, stove, microwave
- Community Adult oriented, gated
- Area Bc
- Subdivision
- Water source Public
- Zoning description R5
- Basement information Crawl space
- Building size 1526.0
- Mls® # R3022990
- Property sub type Duplex
- Status Active
- Tax year 2024
- Loft 3.048m X 3.505m
Level: Above - Bedroom 3.454m X 3.454m
Level: Above - Office 2.311m X 1.651m
Level: Above - Dining room 3.353m X 3.708m
Level: Main - Laundry 1.676m X 1.676m
Level: Main - Eating area 2.54m X 2.591m
Level: Main - Kitchen 3.658m X 2.743m
Level: Main - Living room 3.912m X 4.42m
Level: Main - Primary bedroom 4.978m X 3.505m
Level: Main
- Listing type identifier Idx

$-1,546
/ Month

