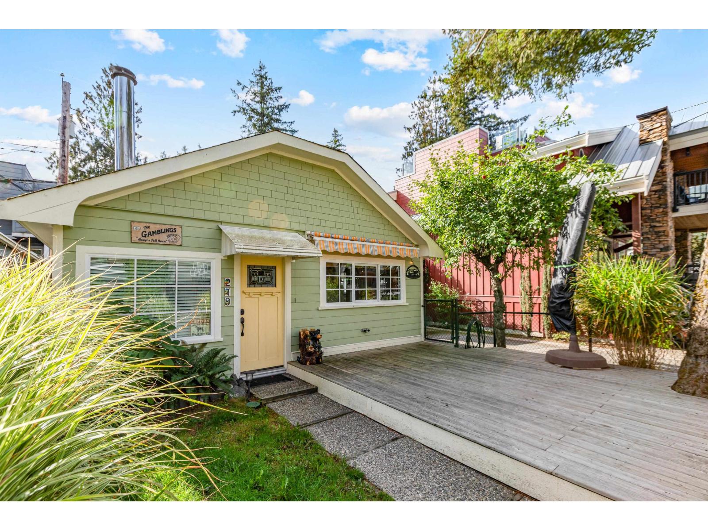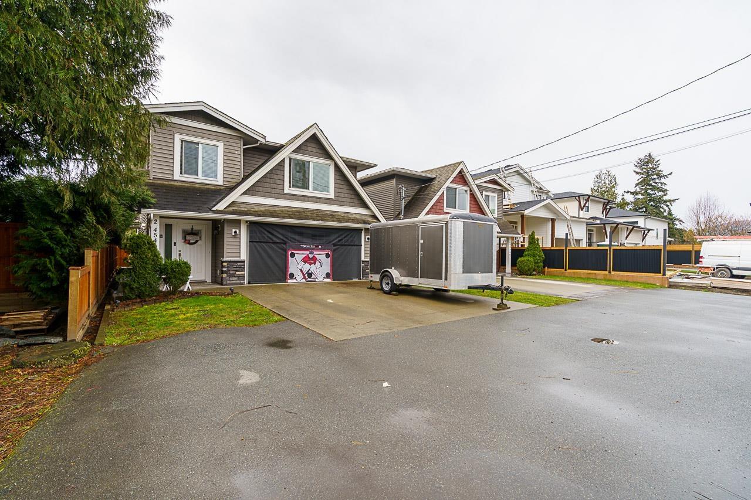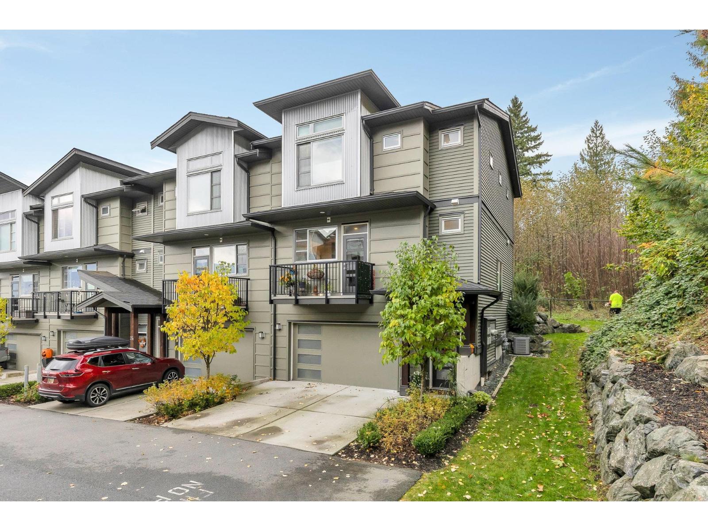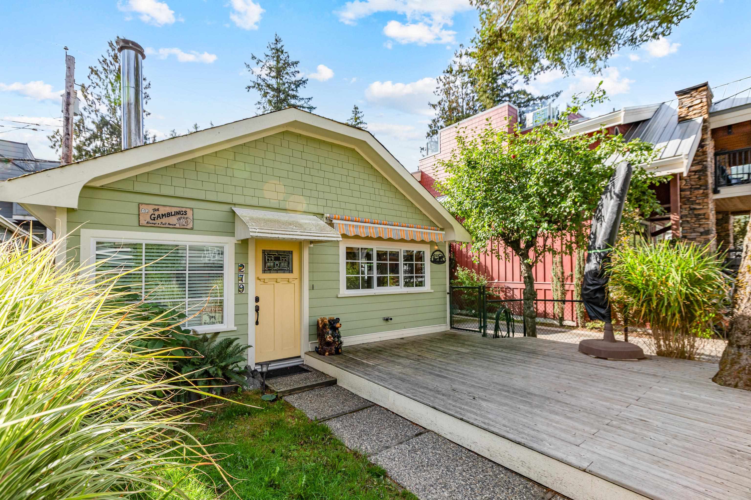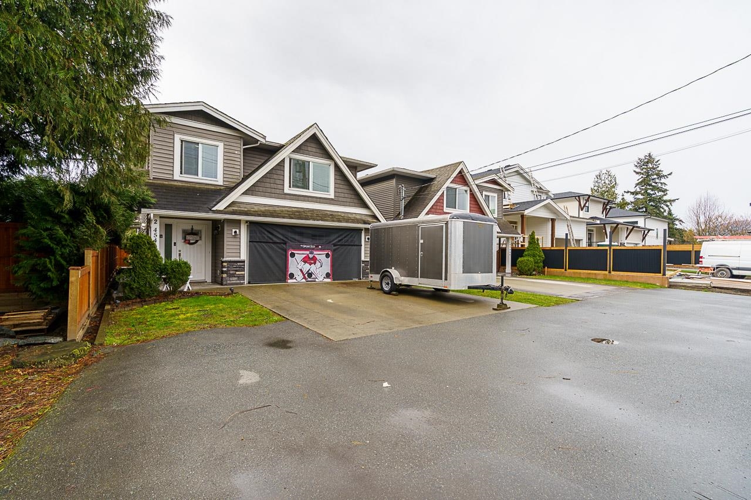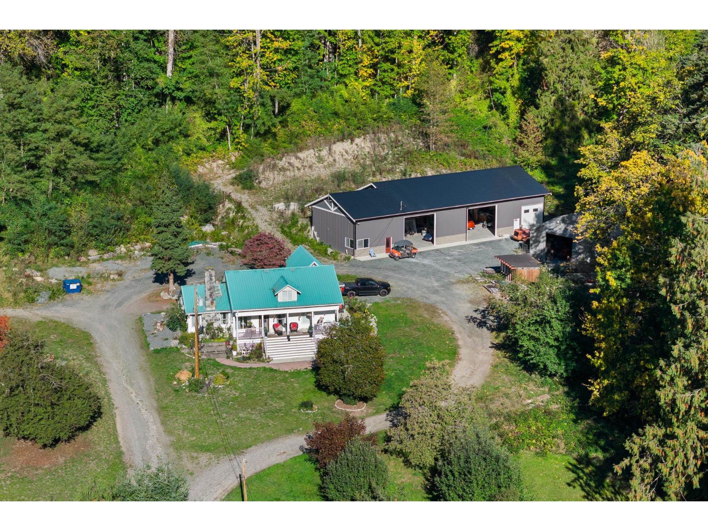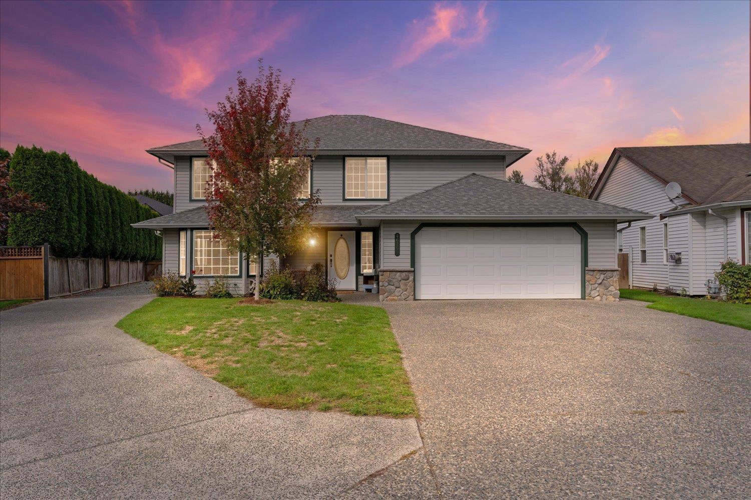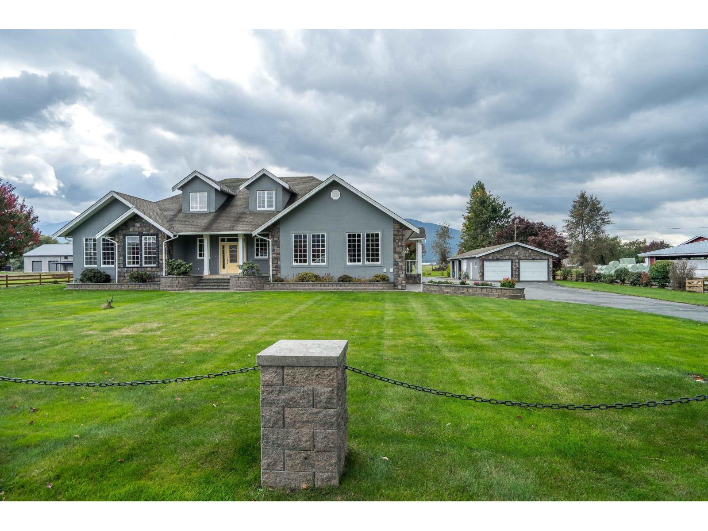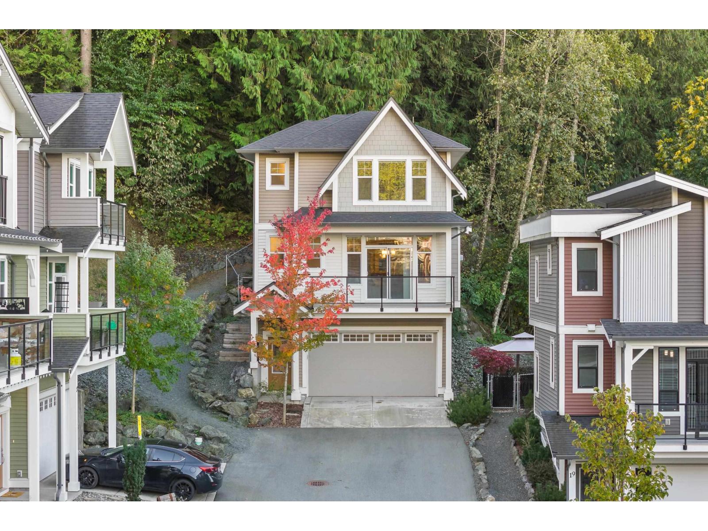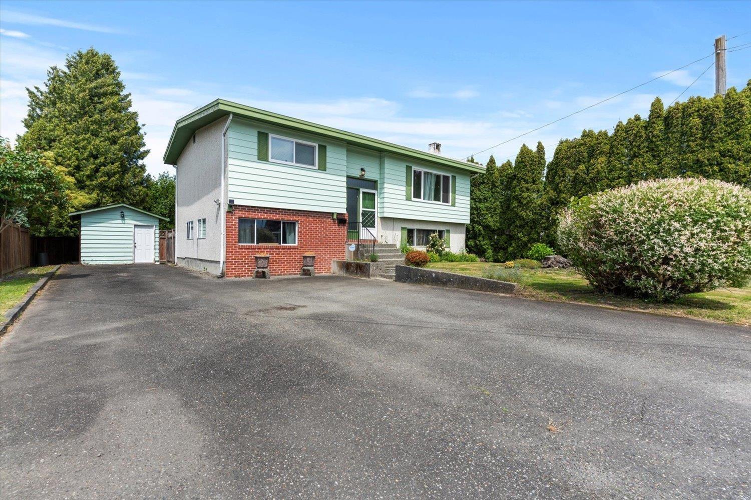- Houseful
- BC
- Chilliwack
- Chilliwack Proper Village West
- 8500 Young Road #31
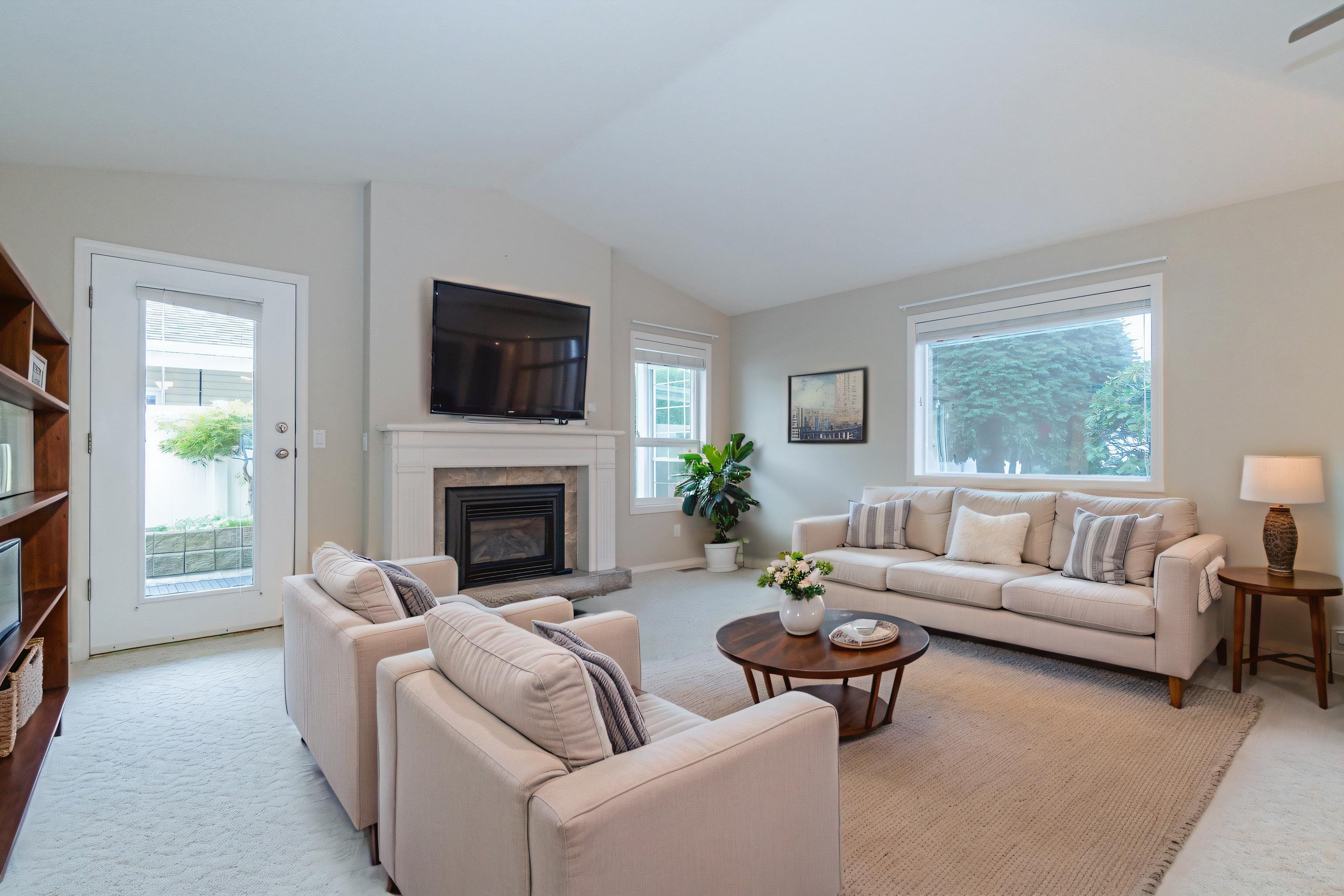
Highlights
Description
- Home value ($/Sqft)$401/Sqft
- Time on Houseful
- Property typeResidential
- StyleRancher/bungalow
- Neighbourhood
- CommunityAdult Oriented, Retirement Community, Shopping Nearby
- Median school Score
- Year built1989
- Mortgage payment
Tucked away from the everyday bustle yet ideally located within the complex, this spacious DETACHED corner-unit rancher in the gated 55+ Cottage Grove community offers 1,494 sq. ft. of thoughtfully designed single-level living on a 4,636 sq. ft. lot w. a PRIVATE BACKYARD. Featuring 2 large bds & 2 full bths (walk-in closest in primary), it boasts tile floors, custom cabinetry, quartz counters, designer paint, vaulted ceilings, and plenty of natural light. Recent upgrades include a new A/C, furnace, and hot water tank/newer appliances. Semi-open layout, high-efficiency gas fireplace, massive crawlspace, double garage, and fenced backyard. Walking distance to shopping, recreation, and transit, with a low $156/month strata fee — a rare gem in one of Chilliwack’s most desirable communities.
Home overview
- Heat source Forced air, natural gas
- Sewer/ septic Public sewer
- Construction materials
- Foundation
- Roof
- # parking spaces 3
- Parking desc
- # full baths 2
- # total bathrooms 2.0
- # of above grade bedrooms
- Appliances Washer/dryer, dishwasher, refrigerator, stove
- Community Adult oriented, retirement community, shopping nearby
- Area Bc
- Subdivision
- View Yes
- Water source Public
- Zoning description R4
- Lot dimensions 4636.0
- Lot size (acres) 0.11
- Basement information None
- Building size 1494.0
- Mls® # R3058912
- Property sub type Single family residence
- Status Active
- Tax year 2025
- Laundry 3.886m X 2.108m
Level: Main - Bedroom 3.505m X 4.547m
Level: Main - Kitchen 3.962m X 3.708m
Level: Main - Eating area 3.023m X 3.023m
Level: Main - Walk-in closet 2.134m X 1.524m
Level: Main - Bedroom 2.972m X 3.861m
Level: Main - Dining room 3.988m X 5.029m
Level: Main - Living room 4.013m X 5.029m
Level: Main
- Listing type identifier Idx

$-1,597
/ Month

