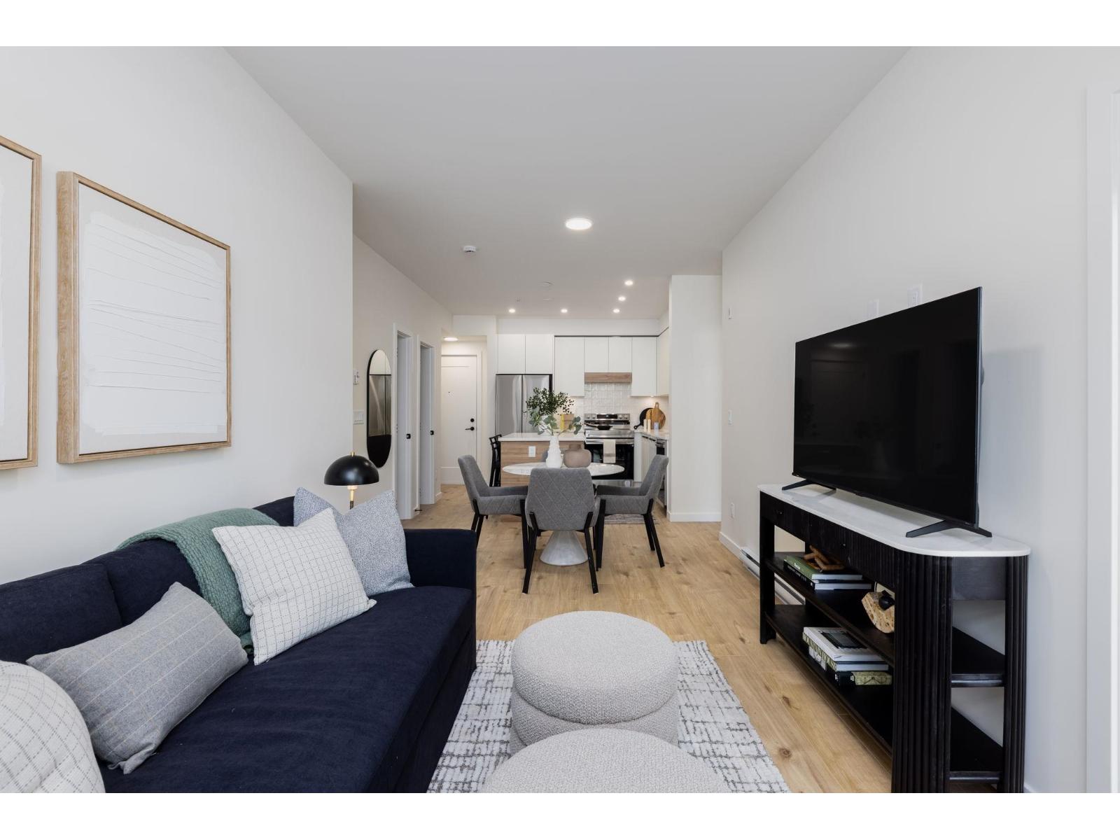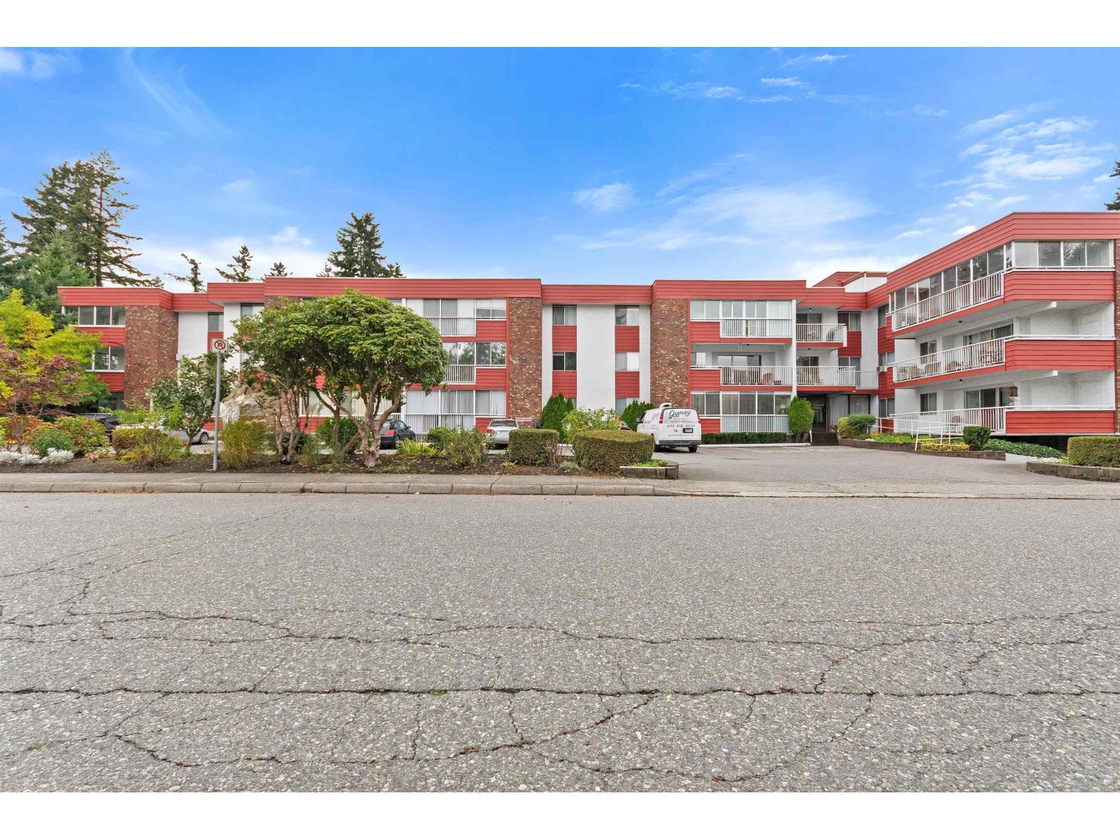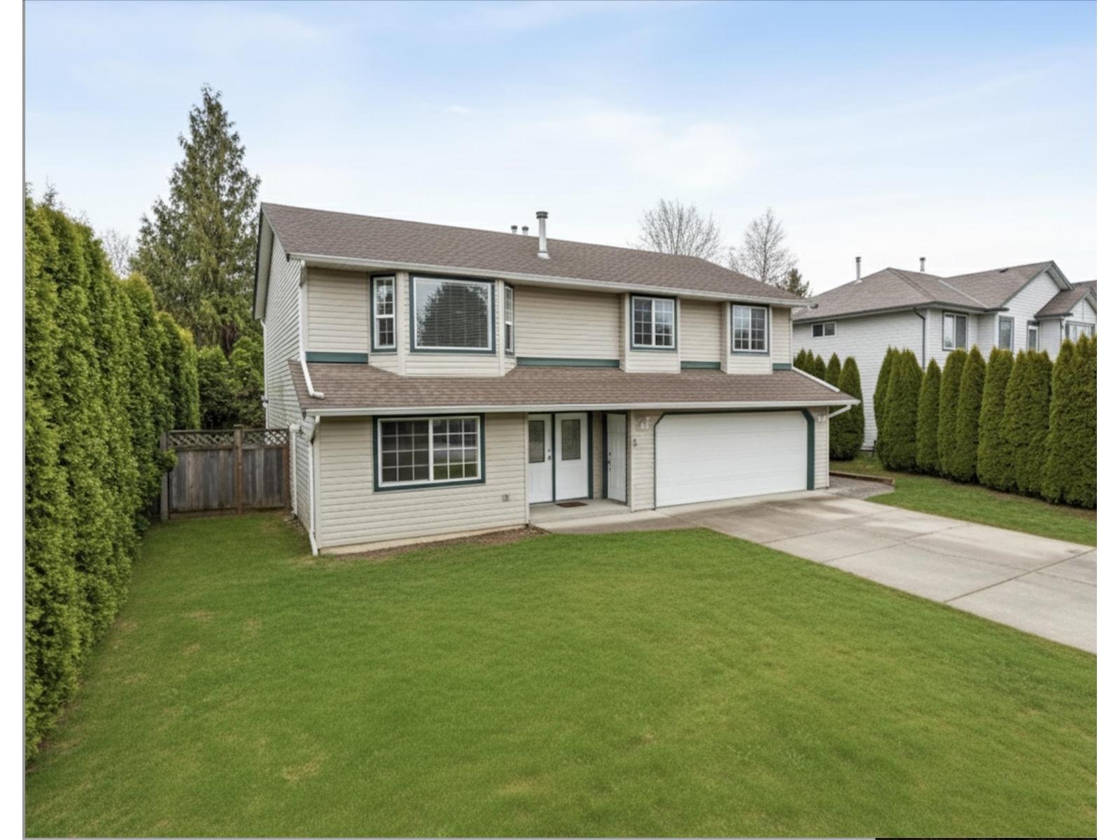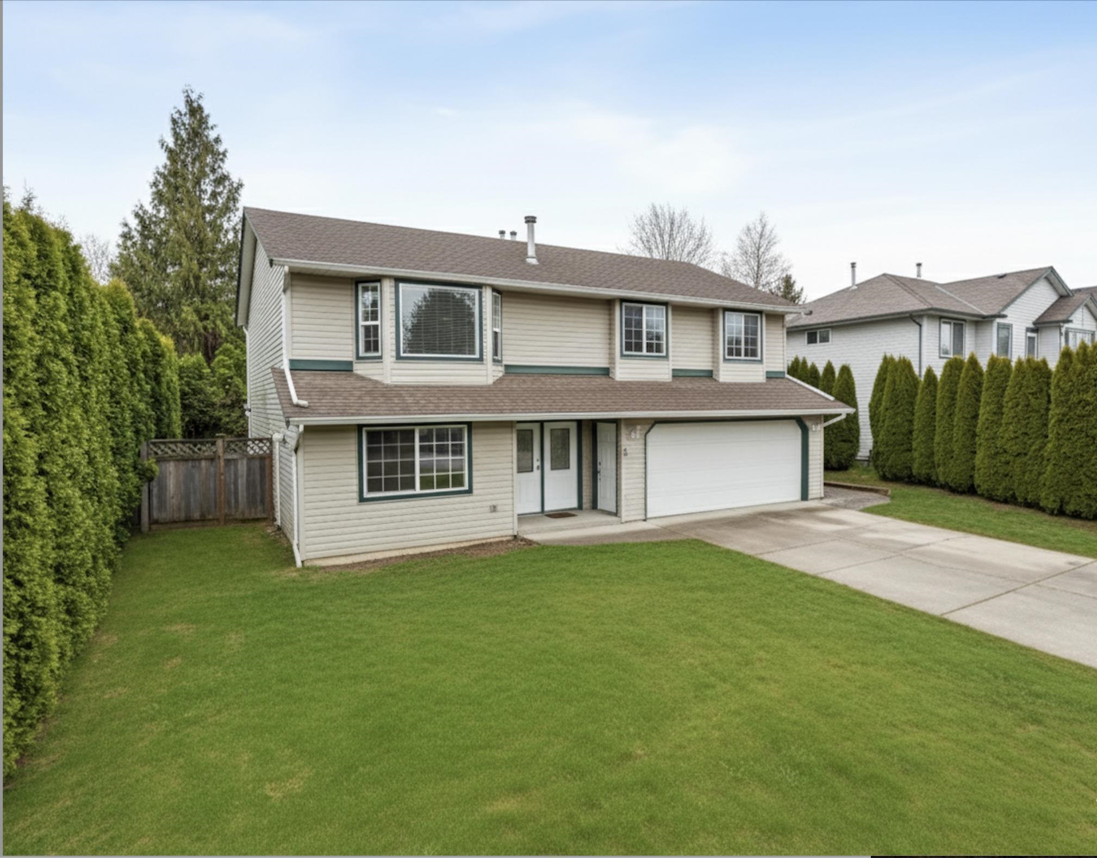- Houseful
- BC
- Chilliwack
- Eastern Hillsides
- 8512 Bradshaw Placeeastern Hillsides
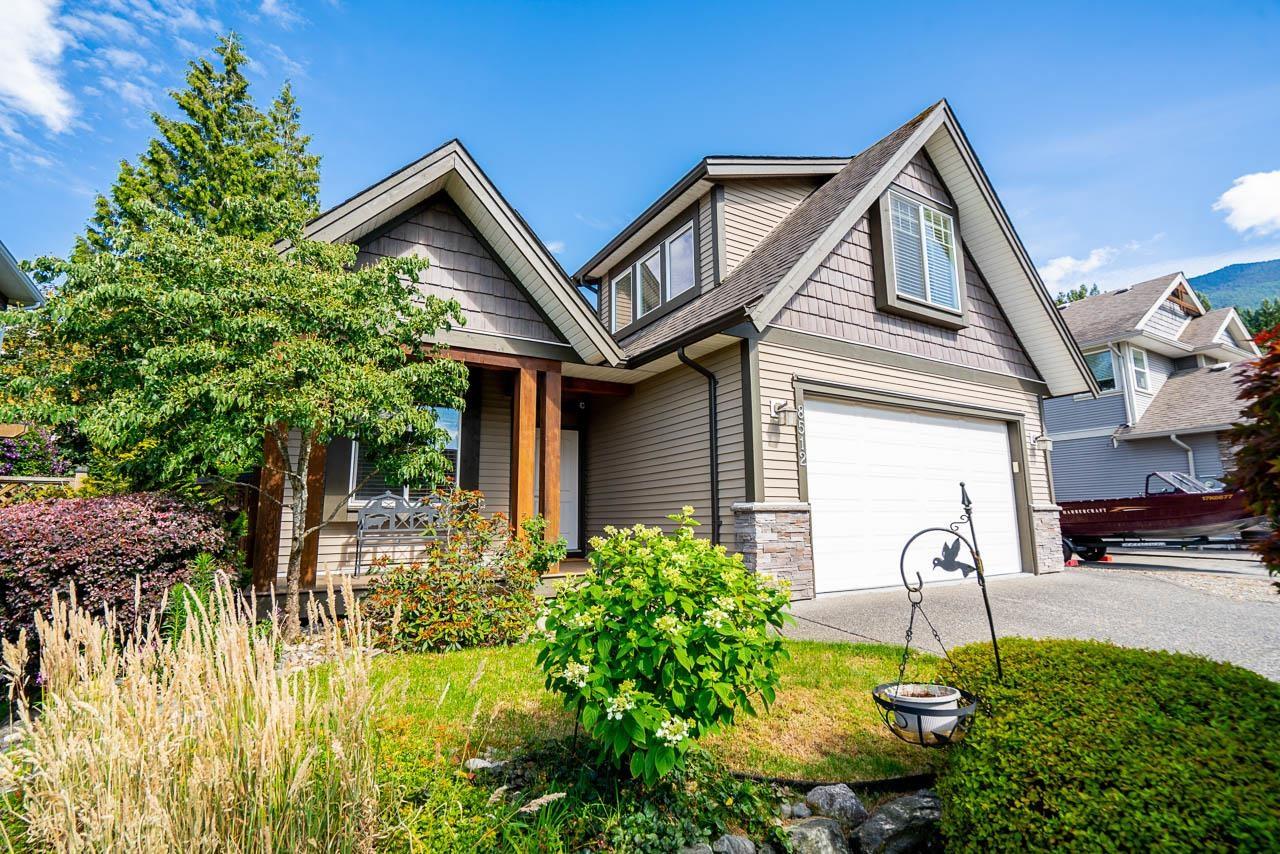
8512 Bradshaw Placeeastern Hillsides
8512 Bradshaw Placeeastern Hillsides
Highlights
Description
- Home value ($/Sqft)$393/Sqft
- Time on Houseful19 days
- Property typeSingle family
- StyleRanch
- Neighbourhood
- Median school Score
- Year built2010
- Garage spaces2
- Mortgage payment
Spacious 3 Bed, 3 Bath Home with Loft, Basement & Private Backyard! Enjoy comfortable main level living with a versatile loft & basement. The bright kitchen features custom cabinetry, backsplash, hardwood flooring, & a garburator, plus detailed molding & wall paneling. The semi formal dining area opens to a great room with a coffered ceiling & gas fireplace. Upstairs, the loft includes an electric fireplace, perfect for work or relaxation. Step outside to a private fenced backyard with stamped concrete, a shed, & a park like setting ideal for outdoor living & soaking in the hot tub. The main floor primary suite offers a sitting area & double sink ensuite. The basement provides finished living space plus an unfinished area for customization. Extras include RV parking. Call today to view! * PREC - Personal Real Estate Corporation (id:63267)
Home overview
- Heat source Natural gas
- # total stories 3
- # garage spaces 2
- Has garage (y/n) Yes
- # full baths 3
- # total bathrooms 3.0
- # of above grade bedrooms 3
- Has fireplace (y/n) Yes
- Lot dimensions 6702
- Lot size (acres) 0.1574718
- Building size 2743
- Listing # R3054311
- Property sub type Single family residence
- Status Active
- Loft 4.928m X 8.56m
Level: Above - Recreational room / games room 4.928m X 4.064m
Level: Lower - 3rd bedroom 3.048m X 3.658m
Level: Lower - Laundry 2.032m X 2.184m
Level: Main - 2nd bedroom 2.819m X 3.15m
Level: Main - Primary bedroom 3.759m X 4.293m
Level: Main - Foyer 1.422m X 1.727m
Level: Main - Dining room 3.175m X 3.861m
Level: Main - Kitchen 4.877m X 2.87m
Level: Main - Living room 4.013m X 3.988m
Level: Main - Dining nook 2.184m X 2.032m
Level: Main
- Listing source url Https://www.realtor.ca/real-estate/28941190/8512-bradshaw-place-eastern-hillsides-chilliwack
- Listing type identifier Idx

$-2,877
/ Month

