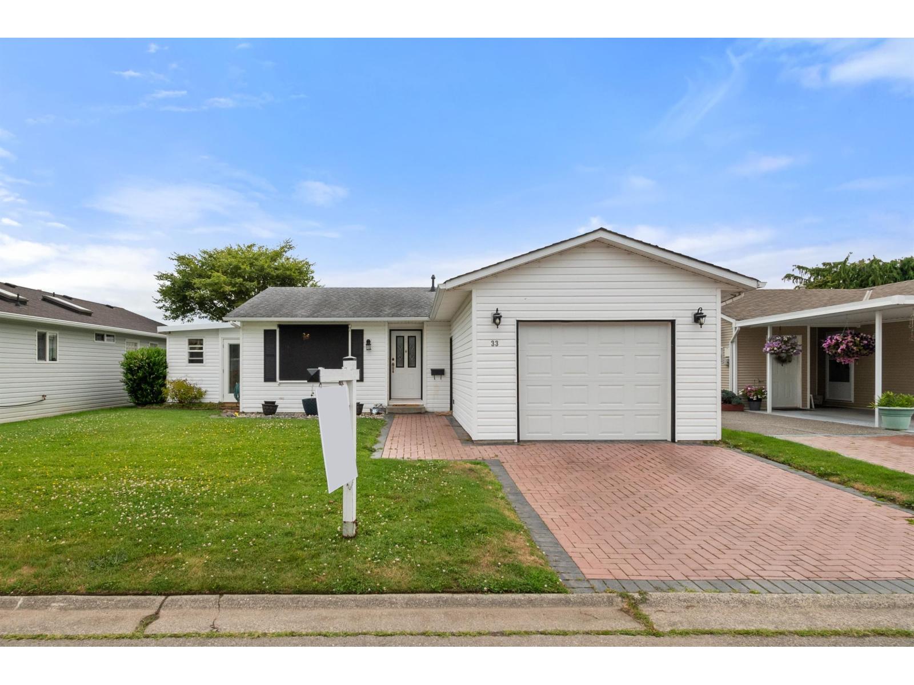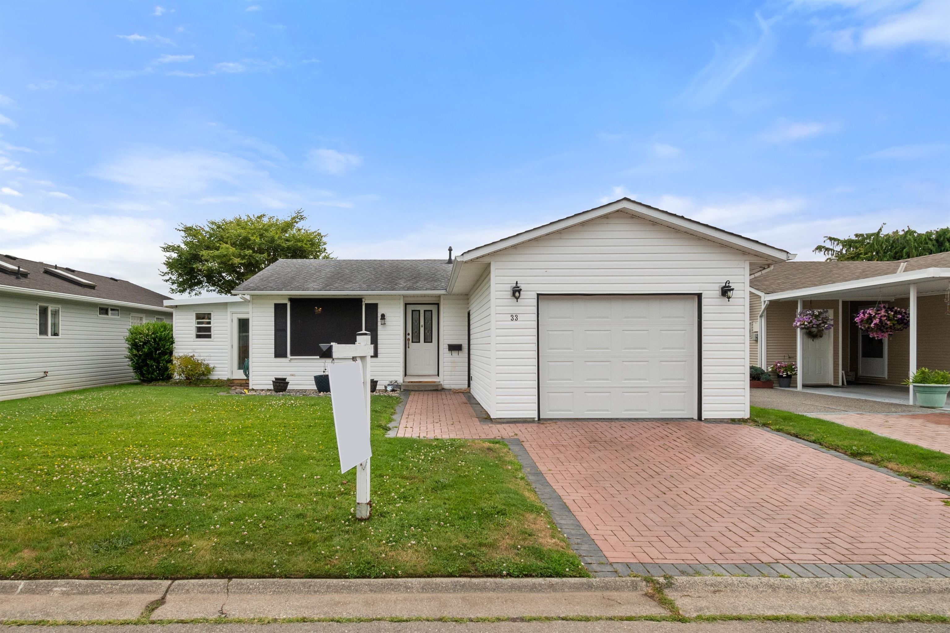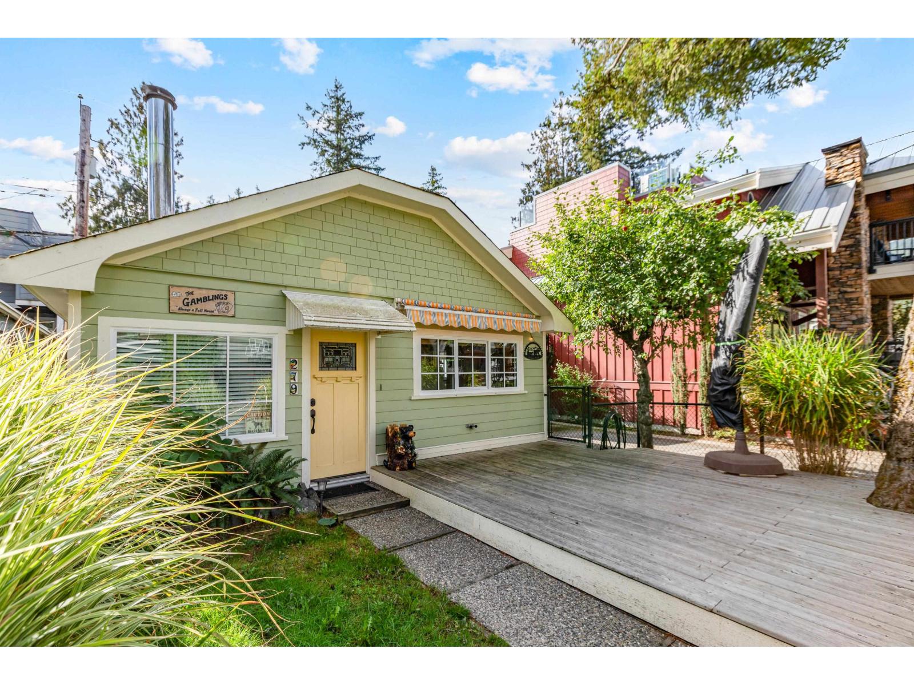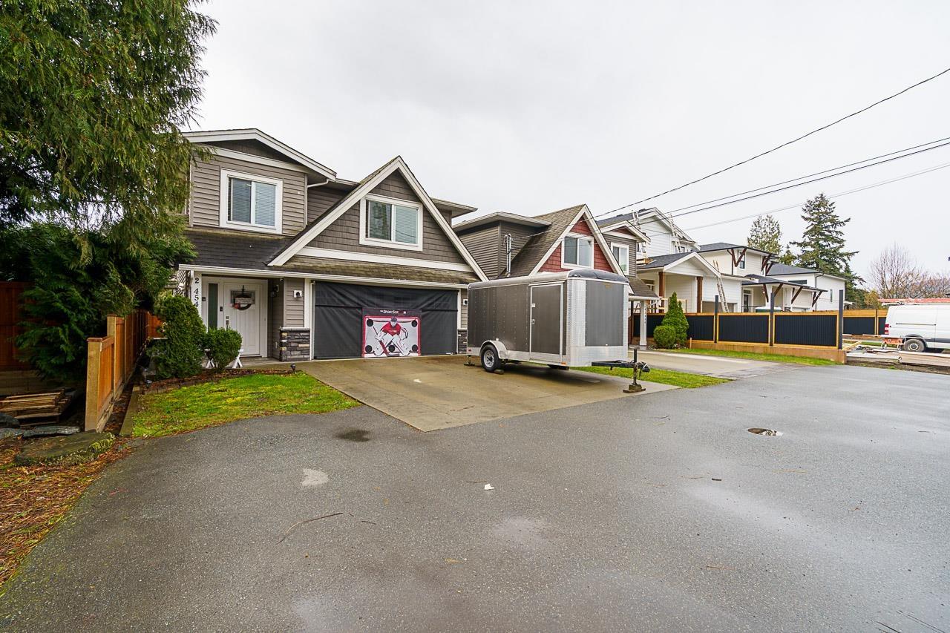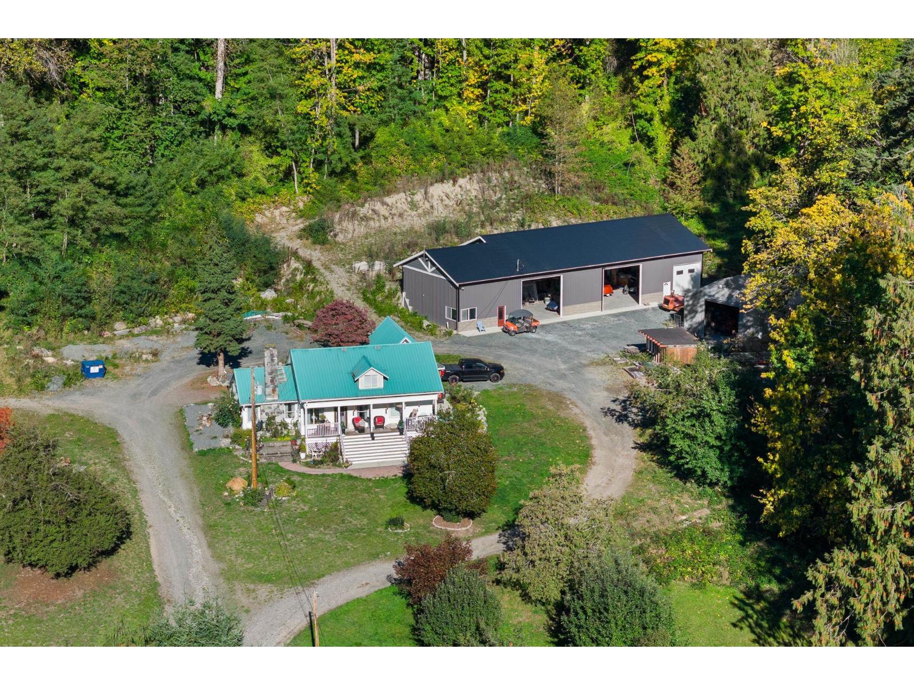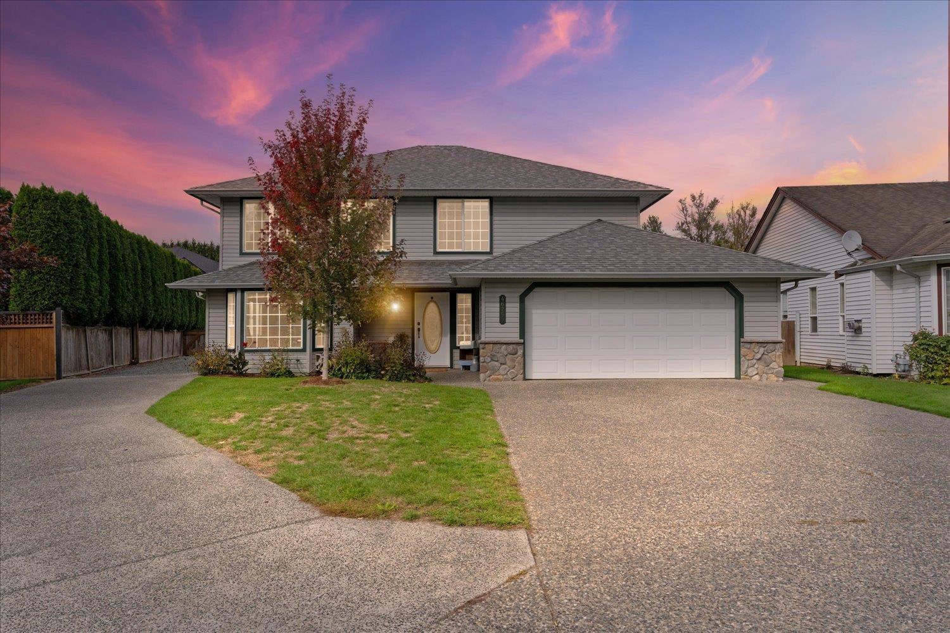- Houseful
- BC
- Chilliwack
- Chilliwack Proper Village West
- 8550 Norman Crescentchilliwack Proper S
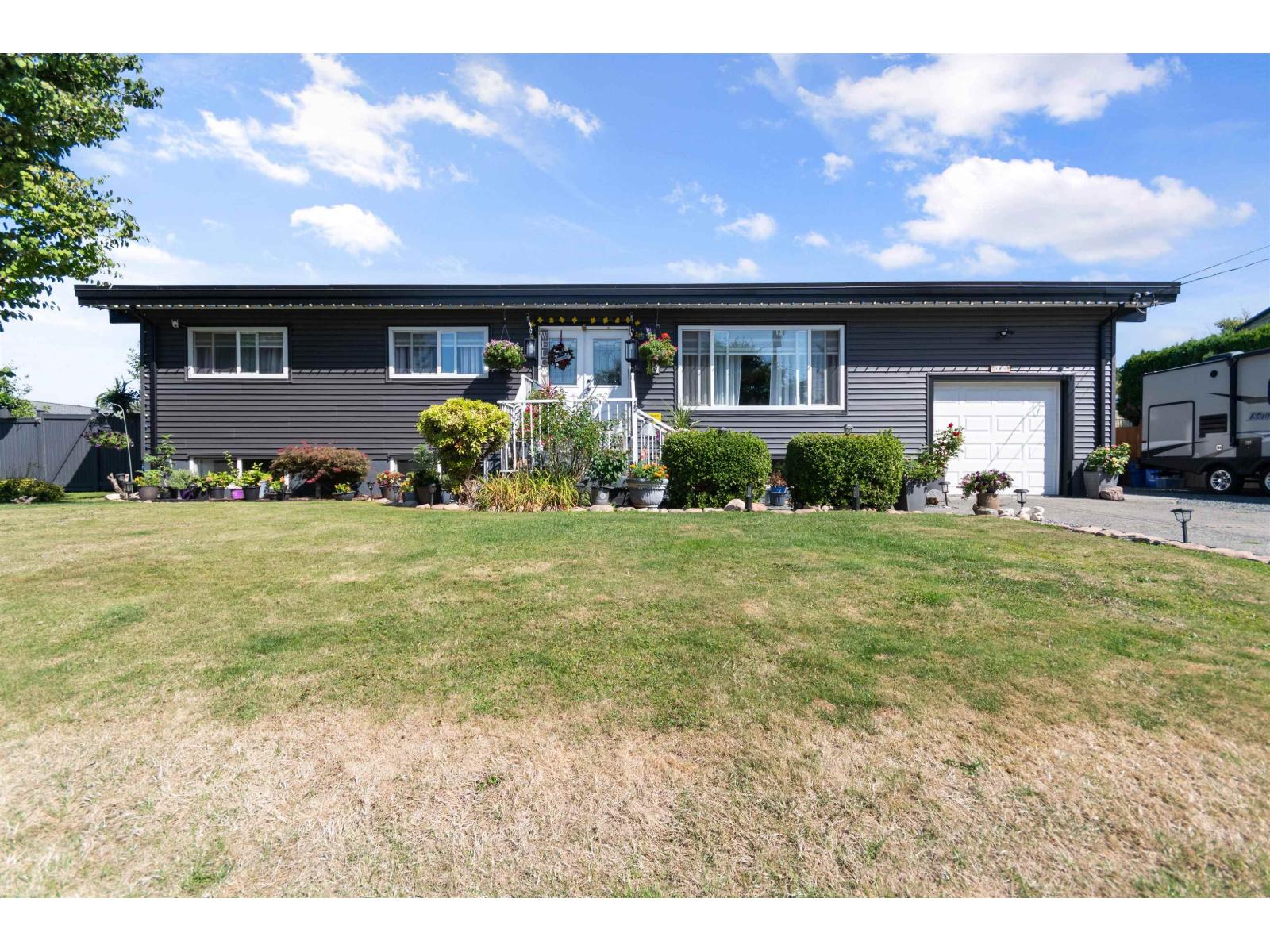
8550 Norman Crescentchilliwack Proper S
8550 Norman Crescentchilliwack Proper S
Highlights
Description
- Home value ($/Sqft)$383/Sqft
- Time on Houseful20 days
- Property typeSingle family
- StyleSplit level entry
- Neighbourhood
- Median school Score
- Year built1964
- Garage spaces1
- Mortgage payment
Welcome to 8550 Norman Crescent! This spacious 6 bedroom, 3 bathroom home is perfect for families and investors alike. The main living area offers plenty of room for the whole family, while the 3-bedroom self-contained suite with separate laundry provides an excellent mortgage helper, currently rented at $2,200/month. Recent updates include a new roof and furnace (2020) for peace of mind. Outside you'll find a detached garage/shop, ample parking for RVs, boats, and all the toys, making this property ideal for family living and storage needs. Sitting on a large lot with subdivision/development potential (verify with the City), this home offers immediate comfort and future opportunity. Close to schools, shopping, and all amenities, it's the perfect blend of lifestyle and investment. * PREC - Personal Real Estate Corporation (id:63267)
Home overview
- Heat source Natural gas
- Heat type Forced air
- # total stories 2
- # garage spaces 1
- Has garage (y/n) Yes
- # full baths 3
- # total bathrooms 3.0
- # of above grade bedrooms 6
- View Mountain view
- Directions 2069927
- Lot dimensions 8640
- Lot size (acres) 0.20300752
- Building size 2675
- Listing # R3054103
- Property sub type Single family residence
- Status Active
- Storage 2.54m X 1.854m
Level: Basement - Utility 1.067m X 2.057m
Level: Basement - Living room 4.039m X 5.817m
Level: Basement - Laundry 1.524m X 1.829m
Level: Basement - 5th bedroom 4.039m X 4.166m
Level: Basement - 6th bedroom 4.039m X 3.2m
Level: Basement - Kitchen 4.039m X 7.772m
Level: Basement - 4th bedroom 3.429m X 3.378m
Level: Basement - Primary bedroom 4.064m X 3.378m
Level: Main - Laundry 2.743m X 1.651m
Level: Main - Dining room 4.115m X 4.75m
Level: Main - Kitchen 4.648m X 3.15m
Level: Main - Living room 6.528m X 4.089m
Level: Main - 2nd bedroom 4.064m X 3.378m
Level: Main - 3rd bedroom 3.734m X 3.15m
Level: Main
- Listing source url Https://www.realtor.ca/real-estate/28937970/8550-norman-crescent-chilliwack-proper-south-chilliwack
- Listing type identifier Idx

$-2,733
/ Month




