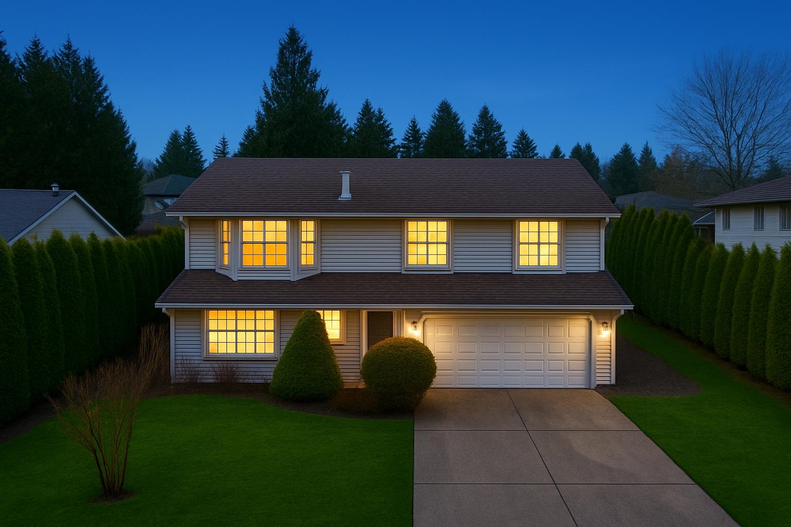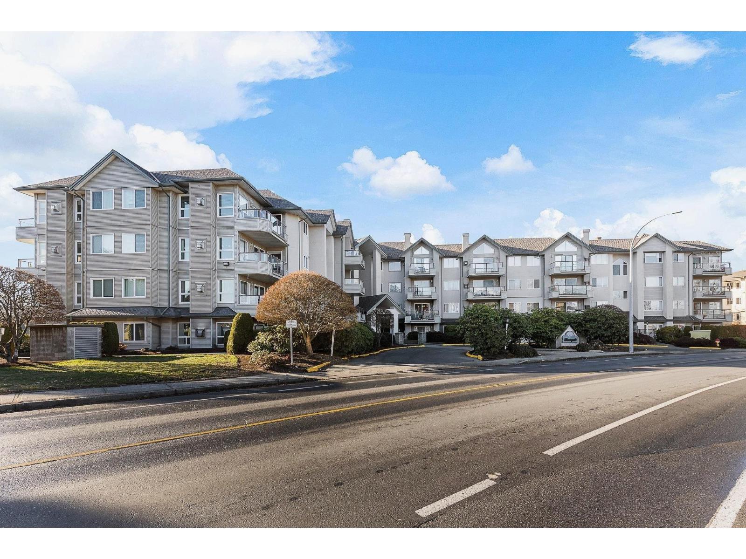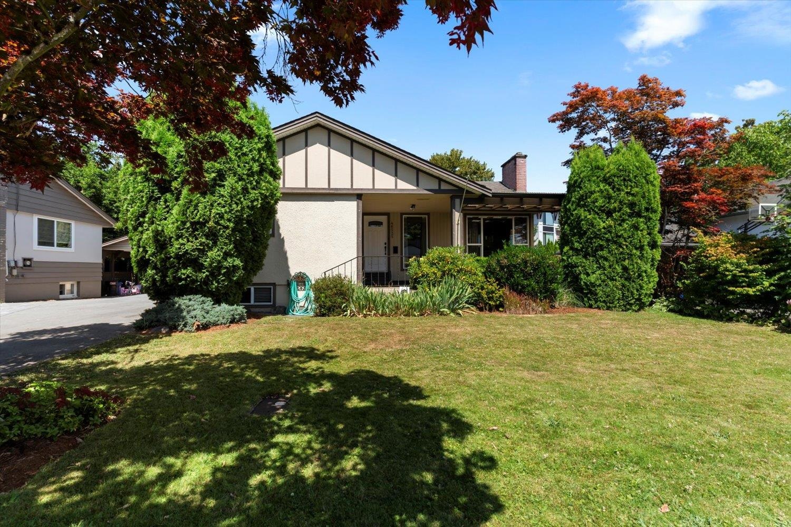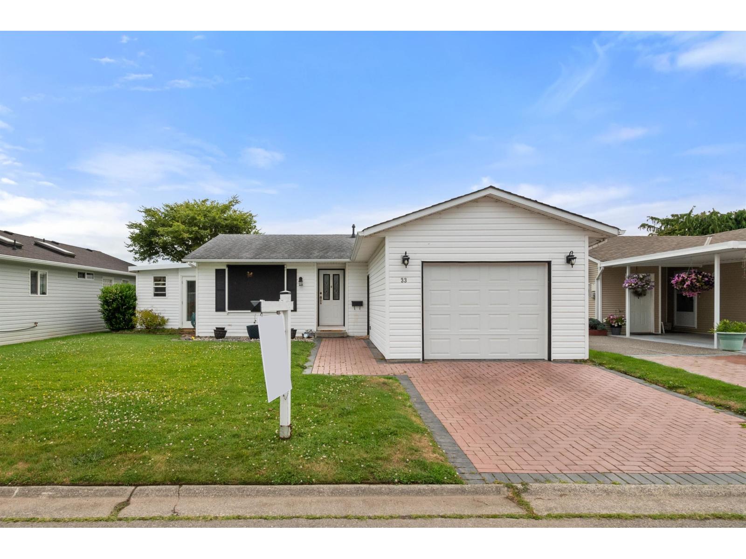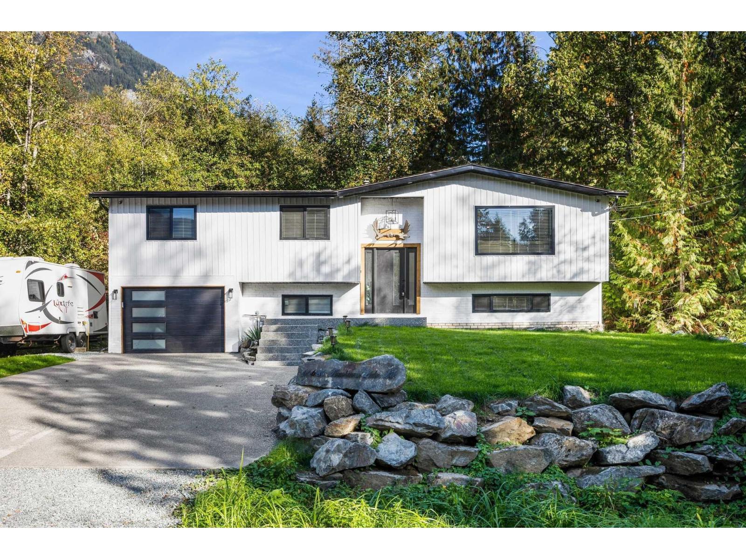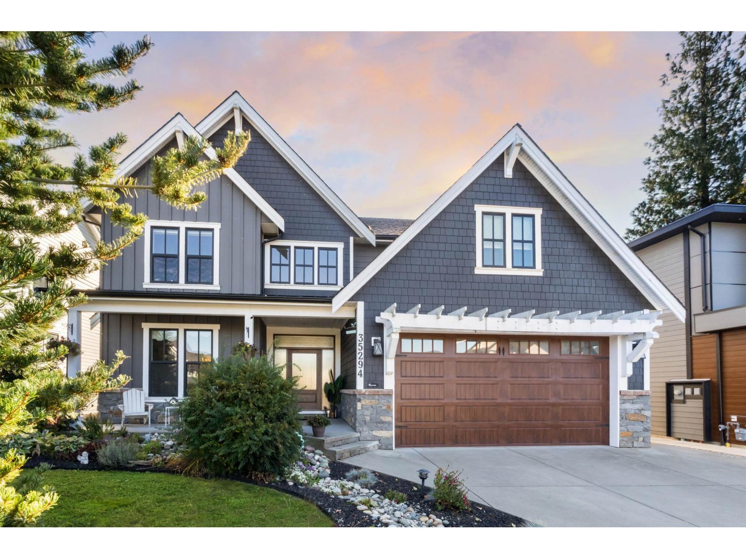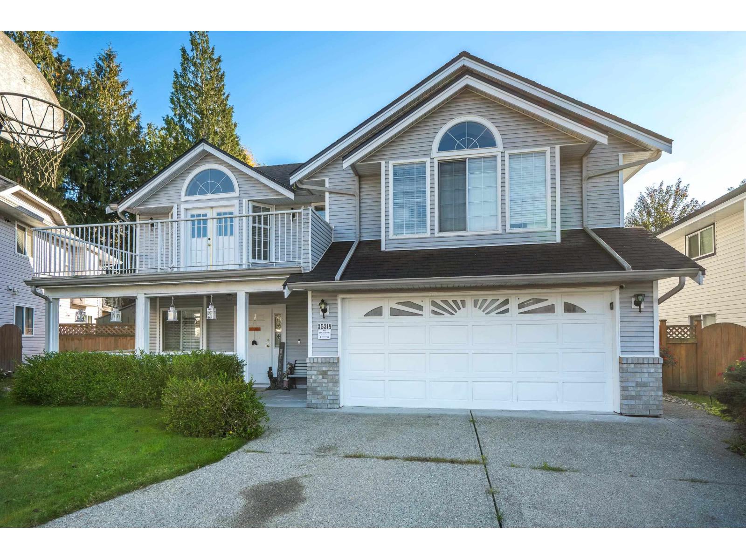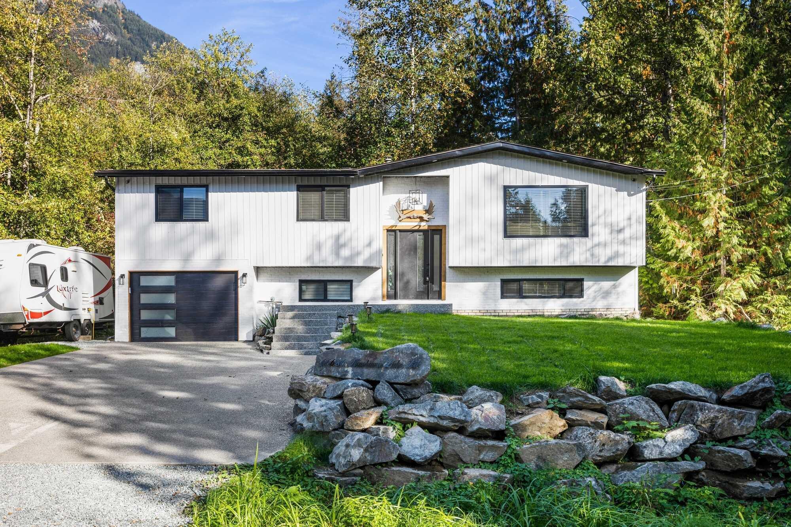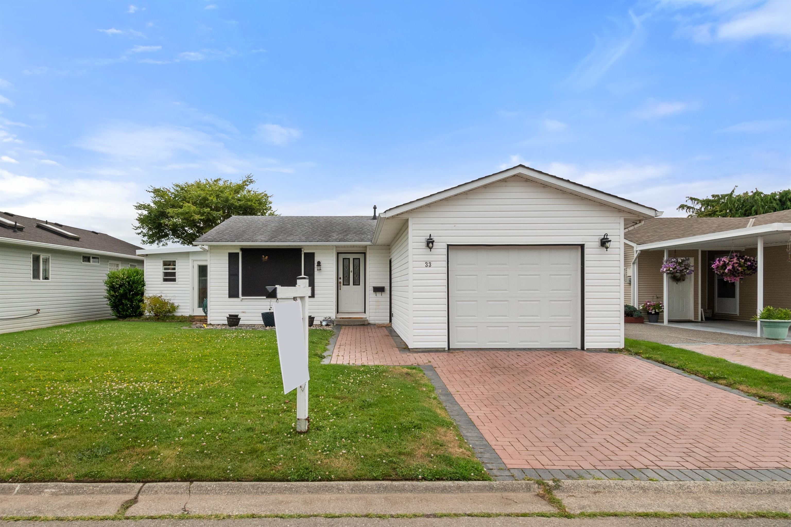- Houseful
- BC
- Chilliwack
- Eastern Hillsides
- 8587 Forest Gate Driveeastern Hillsides
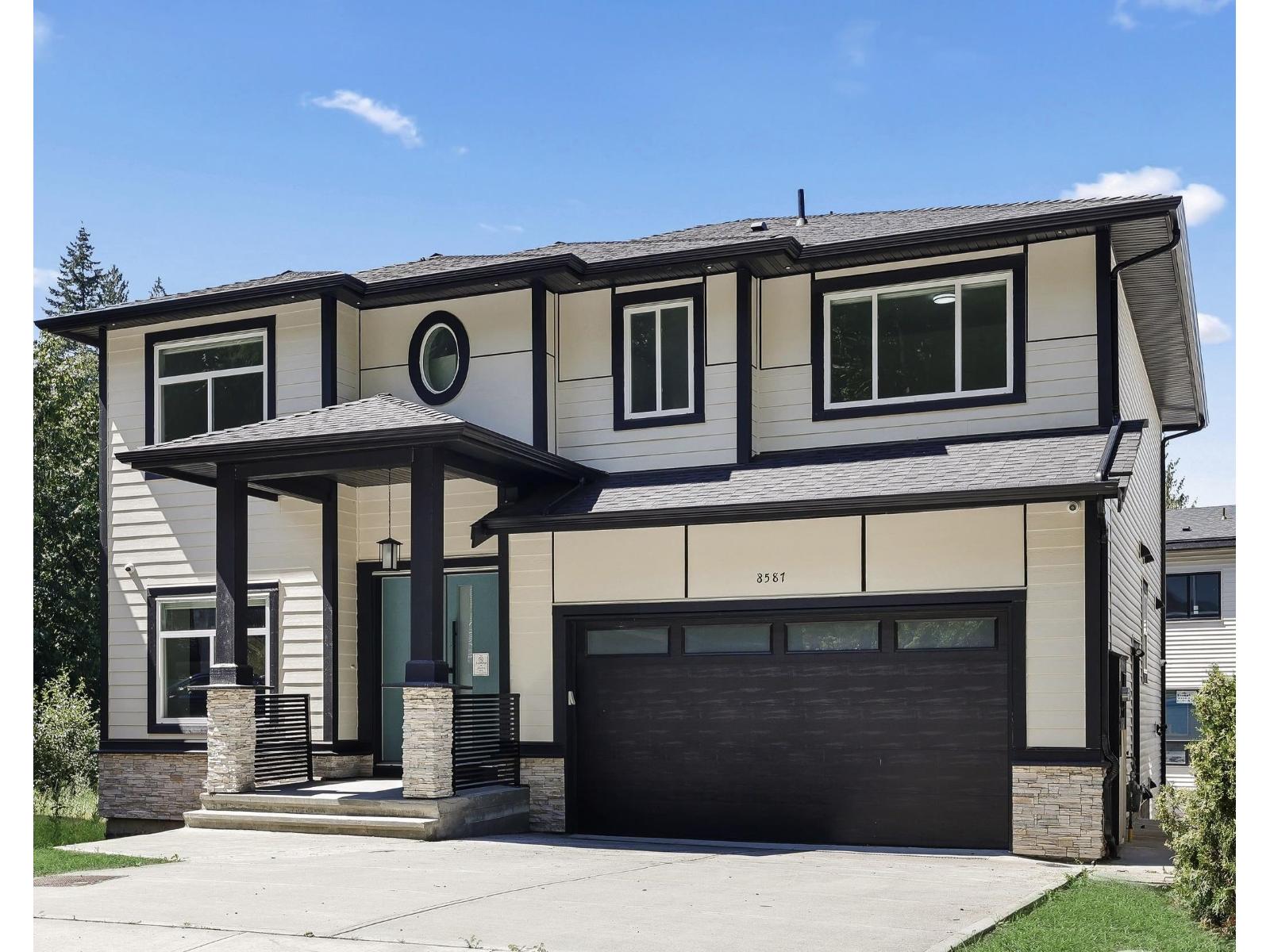
8587 Forest Gate Driveeastern Hillsides
For Sale
35 Days
$1,224,998
6 beds
5 baths
3,644 Sqft
8587 Forest Gate Driveeastern Hillsides
For Sale
35 Days
$1,224,998
6 beds
5 baths
3,644 Sqft
Highlights
This home is
58%
Time on Houseful
35 Days
School rated
6.1/10
Chilliwack
-0.72%
Description
- Home value ($/Sqft)$336/Sqft
- Time on Houseful35 days
- Property typeSingle family
- Neighbourhood
- Median school Score
- Year built2023
- Garage spaces2
- Mortgage payment
Welcome to a luxurious house with mountain views offering comfortable living in the demanding neighbourhood of Chilliwack. This home features spacious Living & Dining areas, a Family room with high ceiling. The gourmet kitchen is a chefs delight, featuring high-end appliances, elegant countertops, and plenty of storage space. Includes a spice kitchen. Upstairs 3 bedrooms with huge walk in closets and 1 Bedroom with full washroom in the basement for upstair use. 2 Bedroom legal suite. (id:63267)
Home overview
Amenities / Utilities
- Heat source Electric
- Heat type Forced air
Exterior
- # total stories 3
- # garage spaces 2
- Has garage (y/n) Yes
Interior
- # full baths 5
- # total bathrooms 5.0
- # of above grade bedrooms 6
- Has fireplace (y/n) Yes
Location
- View Mountain view
- Directions 2220589
Lot/ Land Details
- Lot dimensions 4356
Overview
- Lot size (acres) 0.102349624
- Building size 3644
- Listing # R3048276
- Property sub type Single family residence
- Status Active
Rooms Information
metric
- 2nd bedroom 3.683m X 3.505m
Level: Above - Laundry 2.819m X 1.626m
Level: Above - 4th bedroom 3.988m X 0.762m
Level: Above - Primary bedroom 4.267m X 4.166m
Level: Above - Kitchen 3.226m X 2.438m
Level: Basement - Living room 5.613m X 4.166m
Level: Basement - 5th bedroom 2.87m X 2.743m
Level: Basement - 3rd bedroom 3.785m X 3.505m
Level: Basement - 6th bedroom 2.87m X 3.404m
Level: Basement - Living room 4.572m X 3.251m
Level: Main - Kitchen 4.267m X 2.057m
Level: Main - Family room 5.791m X 3.988m
Level: Main - Dining room 4.394m X 3.353m
Level: Main
SOA_HOUSEKEEPING_ATTRS
- Listing source url Https://www.realtor.ca/real-estate/28870123/8587-forest-gate-drive-eastern-hillsides-chilliwack
- Listing type identifier Idx
The Home Overview listing data and Property Description above are provided by the Canadian Real Estate Association (CREA). All other information is provided by Houseful and its affiliates.

Lock your rate with RBC pre-approval
Mortgage rate is for illustrative purposes only. Please check RBC.com/mortgages for the current mortgage rates
$-3,267
/ Month25 Years fixed, 20% down payment, % interest
$
$
$
%
$
%

Schedule a viewing
No obligation or purchase necessary, cancel at any time
Nearby Homes
Real estate & homes for sale nearby

