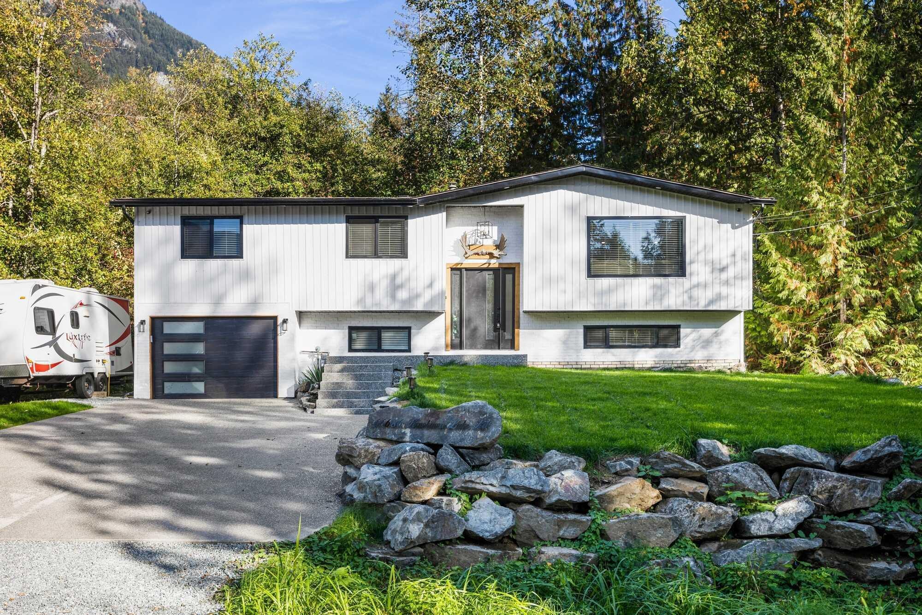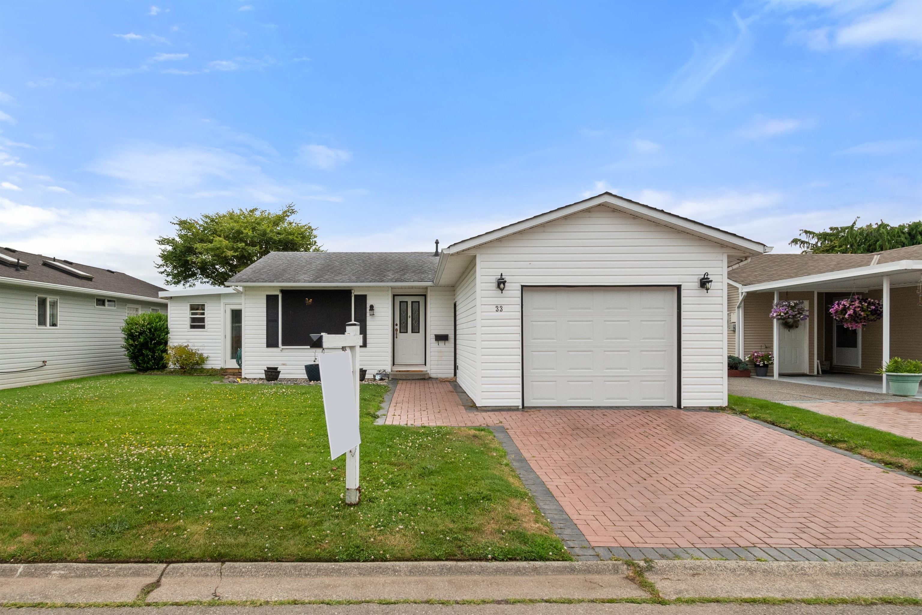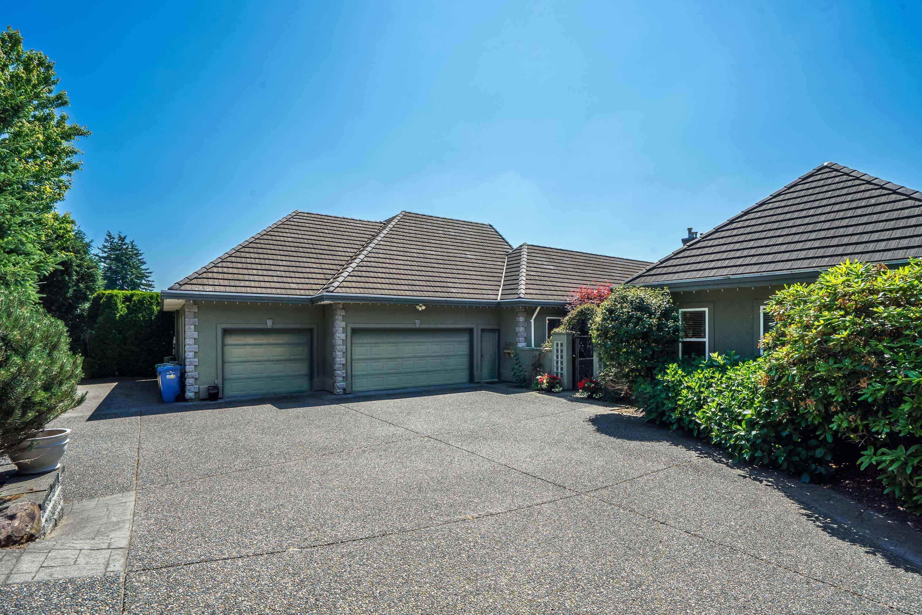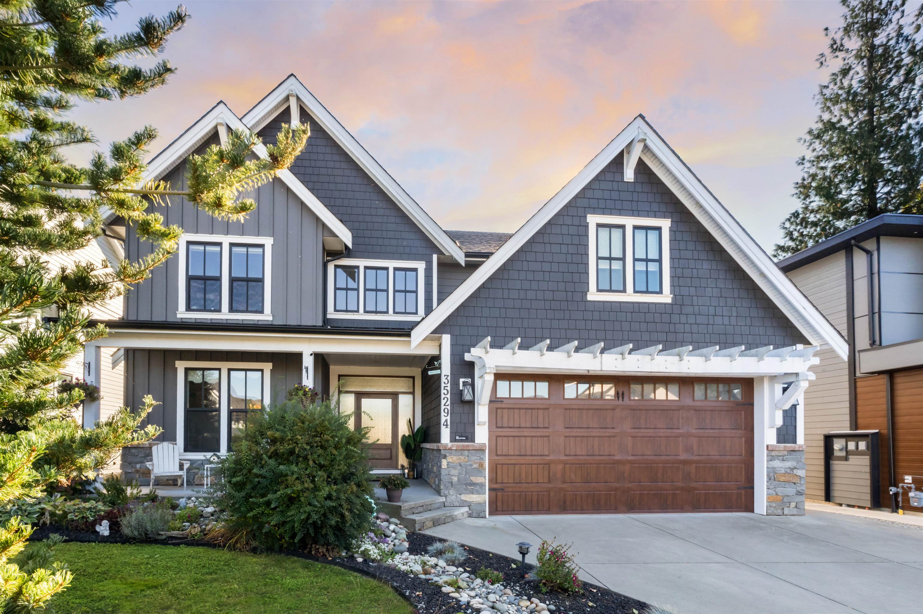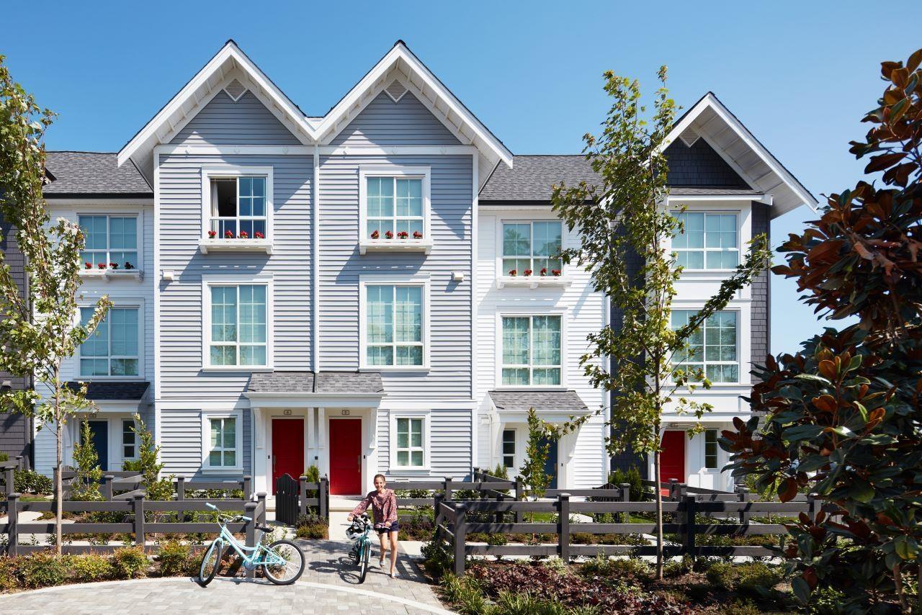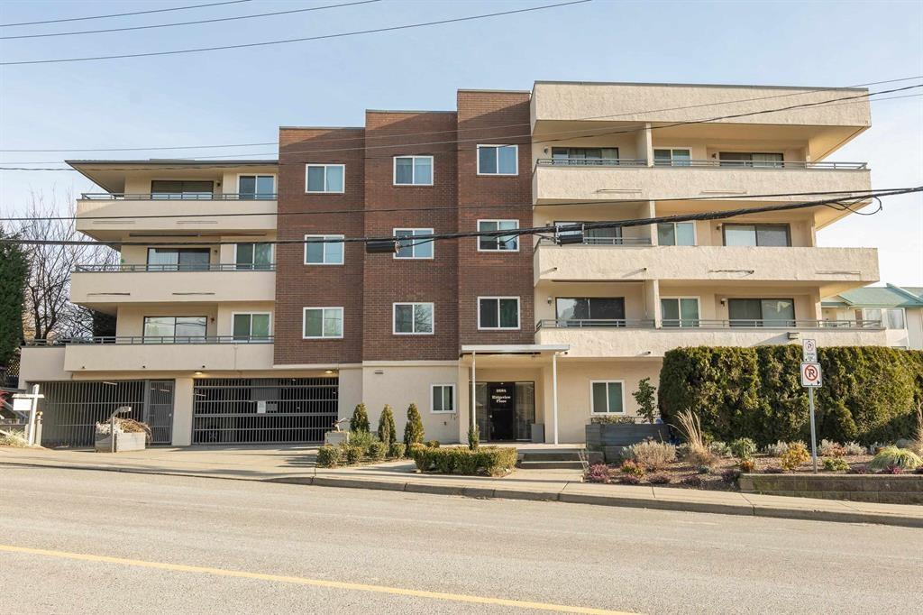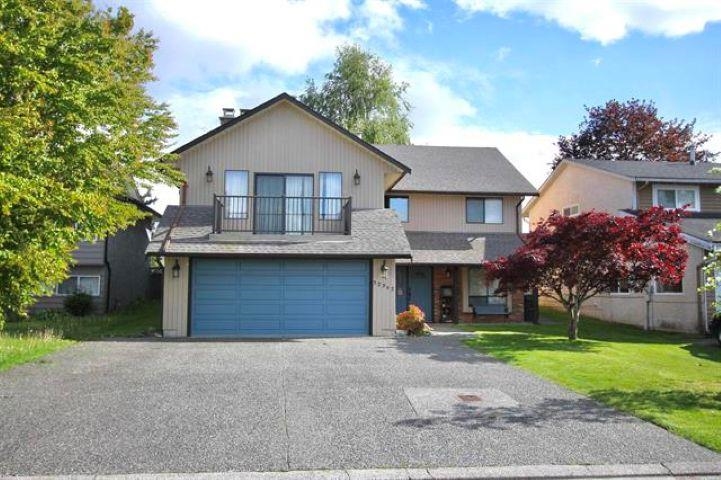- Houseful
- BC
- Chilliwack
- Eastern Hillsides
- 8585 Forest Gate Drive
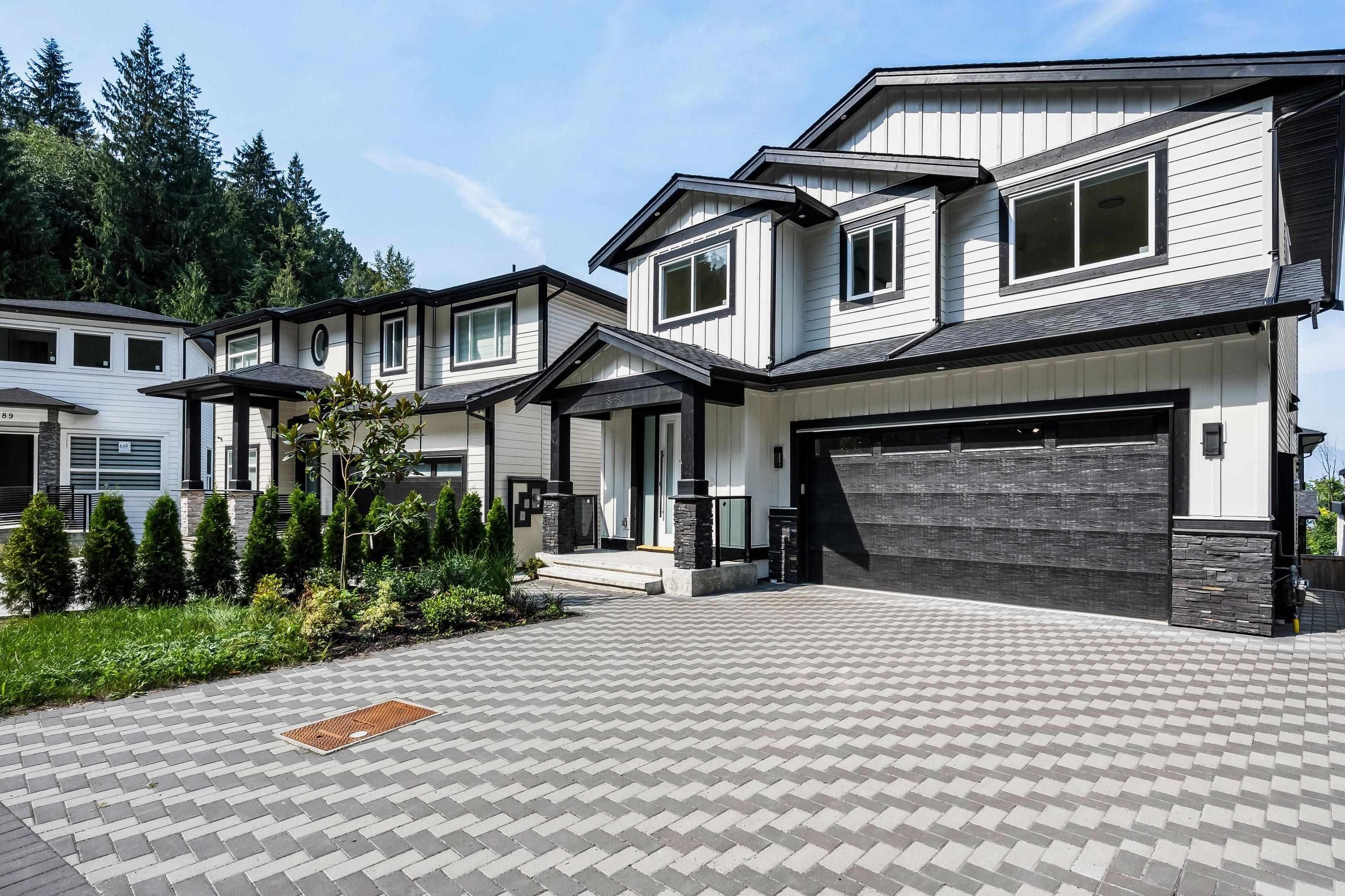
Highlights
Description
- Home value ($/Sqft)$457/Sqft
- Time on Houseful
- Property typeResidential
- Neighbourhood
- Median school Score
- Year built2023
- Mortgage payment
BRAND NEW 2 storey home w/bsmt offering 2,700+ sq.ft of LUXURIOUS living! Step into the SPACIOUS foyer w/feature wall & inviting warmth. The OPEN CONCEPT main floor boasts a bright living room w/black marble f/p, built-in shelving & large windows for ABUNDANT natural light! Stunning kitchen w/stylish backsplash, chic lighting, island w/gold accents, spice kitchen & covered patio, making this IDEAL for entertaining! Upstairs features a MASSIVE primary suite w/trayed LED ceiling, PRIVATE balcony, large W.I.C. w/custom shelving & spa-like ensuite w/dual sinks, walk-in glass shower & elegant gold finishes - plus 2 more bedrooms up! BONUS: Flex room & 2 pc bath downstairs w/under stairs storage & a 2-bed bsmt suite w/sep. entry AND laundry! Not to mention, a large fenced backyard w/turf - FAB!
Home overview
- Heat source Baseboard, forced air, natural gas
- Sewer/ septic Public sewer, sanitary sewer, storm sewer
- Construction materials
- Foundation
- Roof
- # parking spaces 4
- Parking desc
- # full baths 4
- # half baths 2
- # total bathrooms 6.0
- # of above grade bedrooms
- Appliances Washer/dryer, dishwasher, refrigerator, stove
- Area Bc
- View Yes
- Water source Public
- Zoning description R3
- Lot dimensions 3898.0
- Lot size (acres) 0.09
- Basement information Finished, exterior entry
- Building size 2737.0
- Mls® # R3041505
- Property sub type Single family residence
- Status Active
- Tax year 2024
- Bedroom 3.962m X 4.674m
Level: Above - Walk-in closet 1.778m X 2.769m
Level: Above - Laundry 1.651m X 1.372m
Level: Above - Primary bedroom 5.588m X 4.064m
Level: Above - Bedroom 3.658m X 3.454m
Level: Above - Walk-in closet 1.651m X 1.295m
Level: Above - Utility 0.991m X 2.007m
Level: Basement - Kitchen 2.667m X 4.343m
Level: Basement - Bedroom 3.226m X 3.048m
Level: Basement - Bedroom 3.226m X 2.819m
Level: Basement - Living room 3.734m X 4.267m
Level: Basement - Flex room 3.48m X 3.023m
Level: Basement - Great room 3.734m X 4.242m
Level: Main - Kitchen 4.216m X 3.124m
Level: Main - Dining room 4.216m X 2.972m
Level: Main - Wok kitchen 1.803m X 3.302m
Level: Main - Living room 5.207m X 3.454m
Level: Main
- Listing type identifier Idx

$-3,333
/ Month

