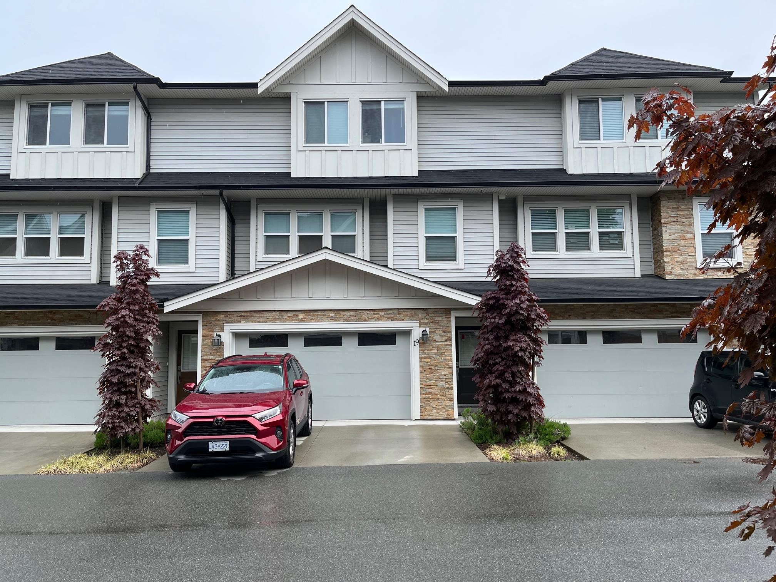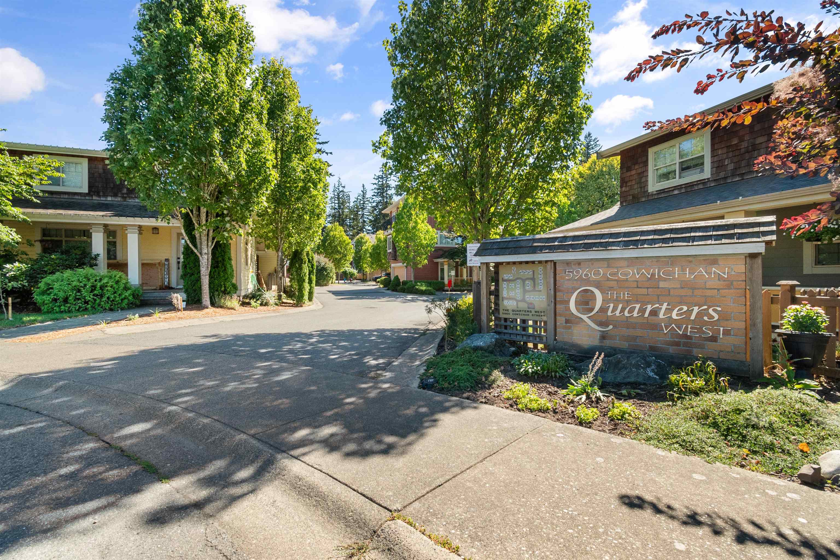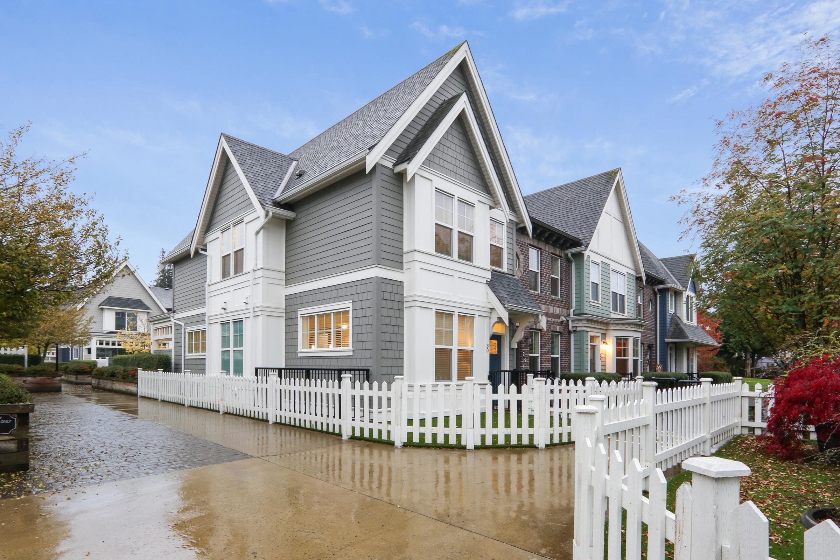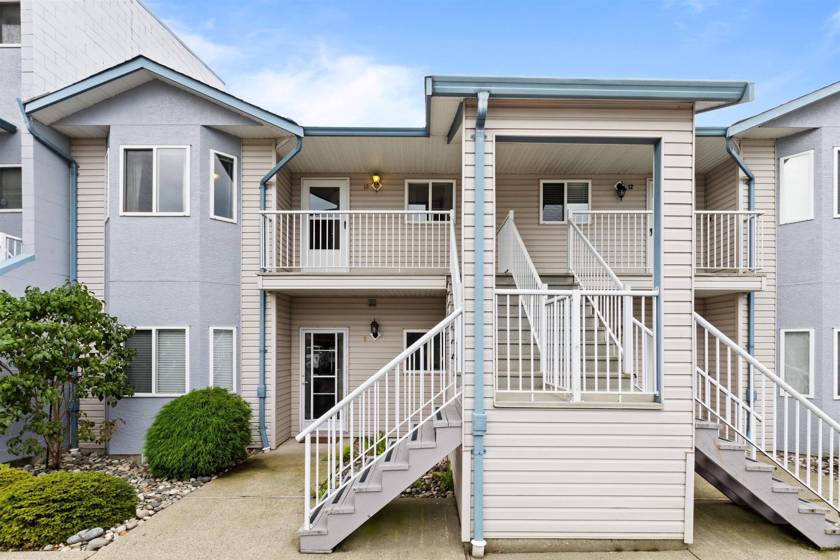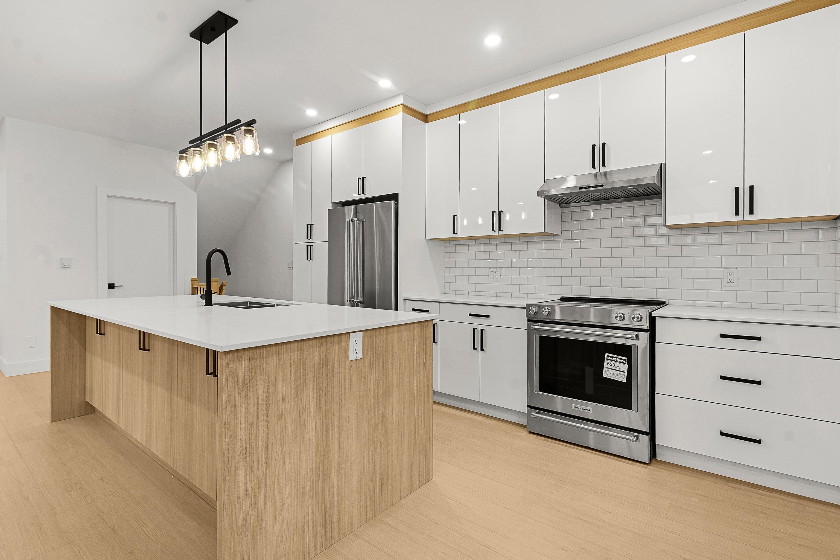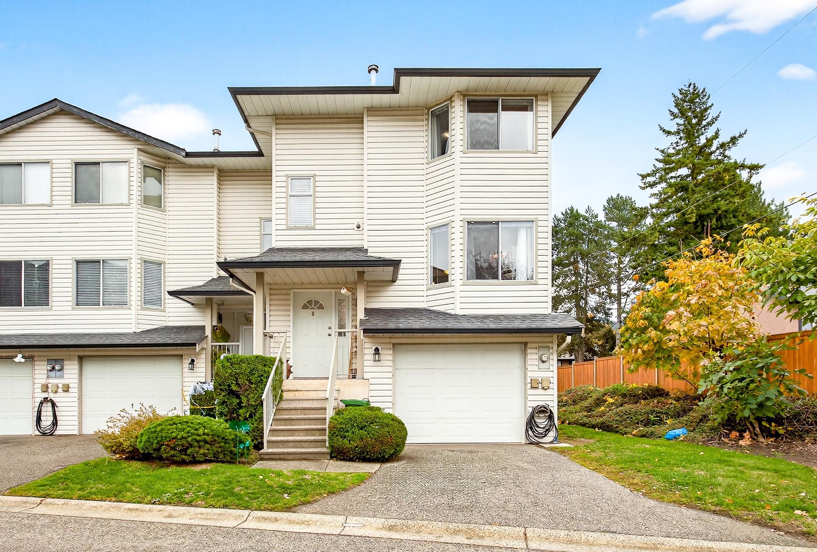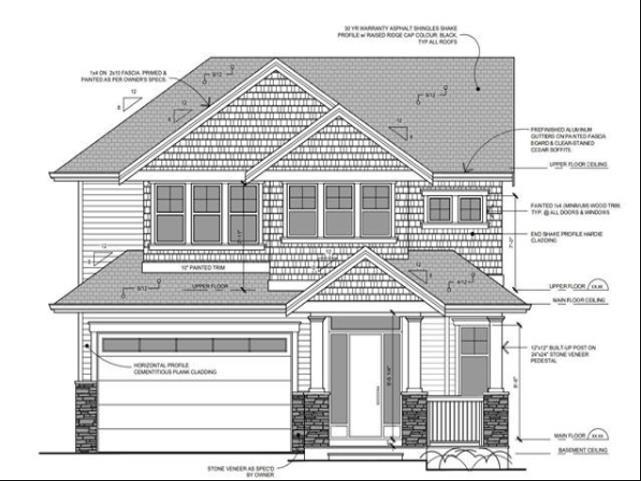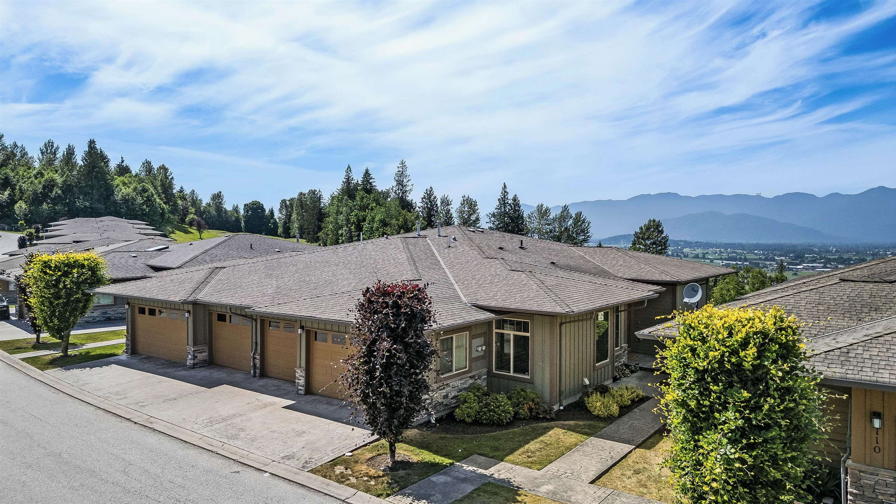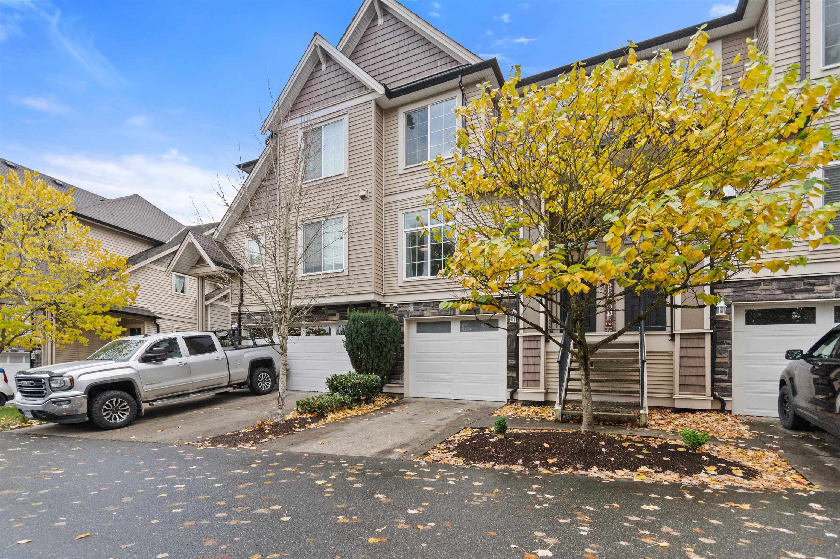- Houseful
- BC
- Chilliwack
- Chilliwack Mountain
- 8590 Sunrise Drive #24
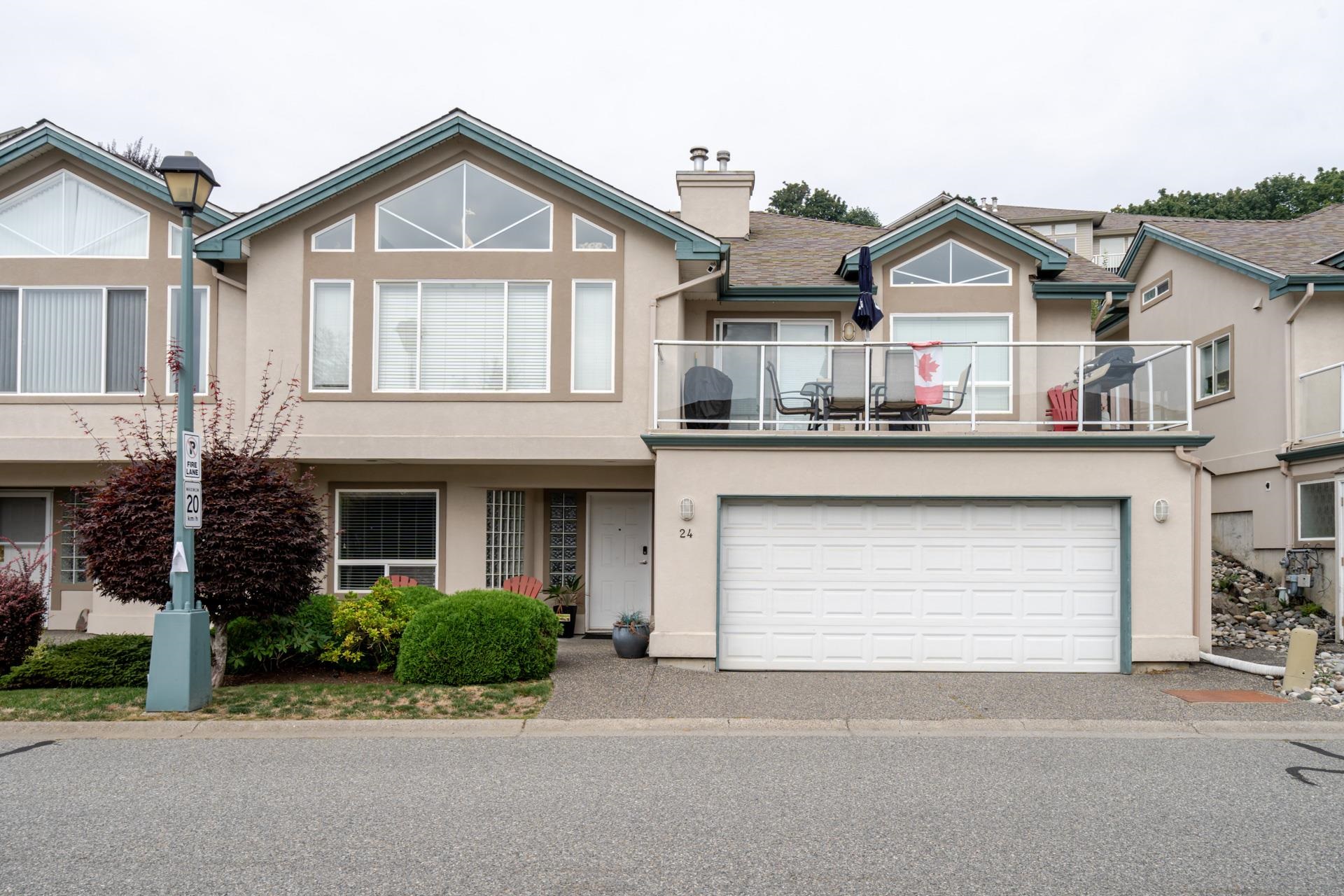
Highlights
Description
- Home value ($/Sqft)$296/Sqft
- Time on Houseful
- Property typeResidential
- Style4 level split, basement entry
- Neighbourhood
- CommunityGated
- Median school Score
- Year built1996
- Mortgage payment
Wake up to breathtaking sunrises over Mt. Cheam from your private deck in Maple Hills — a quiet, gated community nestled on the peaceful south side of Chilliwack Mountain. This beautifully designed 3 bed / 3 bath townhome offers over 2,500 sq.ft. of bright, spacious living with tranquil mountain and valley views.As a desirable end-unit, this home enjoys extra privacy, added windows for even more natural light, and enhanced outdoor space. Inside, you'll find soaring vaulted ceilings, a dramatic loft-style landing, and oversized windows that flood the main floor with sunshine. The open-concept living and dining area features a cozy double-sided gas fireplace and connects to a large, versatile kitchen — perfect for entertaining, a reading nook, or a full-sized farmhouse table.
Home overview
- Heat source Forced air, natural gas
- Sewer/ septic Public sewer, sanitary sewer
- Construction materials
- Foundation
- Roof
- # parking spaces 2
- Parking desc
- # full baths 3
- # total bathrooms 3.0
- # of above grade bedrooms
- Appliances Washer/dryer, dishwasher, refrigerator, stove
- Community Gated
- Area Bc
- View Yes
- Water source Public
- Zoning description Scr
- Basement information Exterior entry, finished
- Building size 2502.0
- Mls® # R3046671
- Property sub type Townhouse
- Status Active
- Virtual tour
- Tax year 2025
- Office 3.962m X 4.572m
- Bedroom 2.743m X 3.658m
- Storage 2.972m X 4.648m
- Laundry 1.524m X 2.134m
Level: Above - Bedroom 3.353m X 3.658m
Level: Above - Primary bedroom 3.353m X 4.877m
Level: Above - Recreation room 2.743m X 7.01m
Level: Basement - Foyer 2.134m X 3.658m
Level: Basement - Dining room 3.048m X 3.048m
Level: Main - Family room 3.048m X 3.658m
Level: Main - Kitchen 3.048m X 3.658m
Level: Main - Living room 5.182m X 5.182m
Level: Main
- Listing type identifier Idx

$-1,973
/ Month

