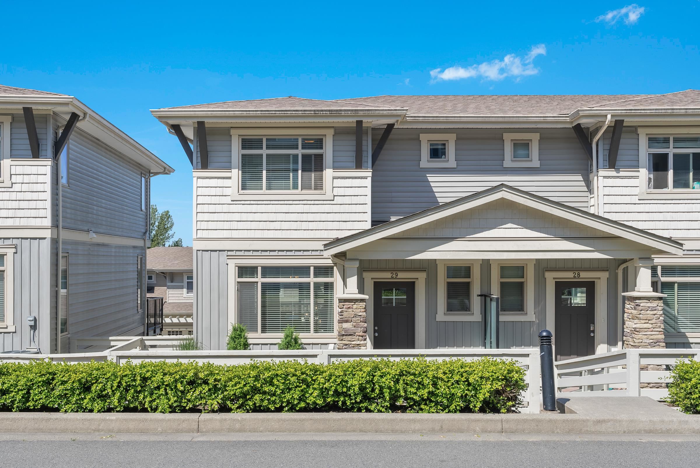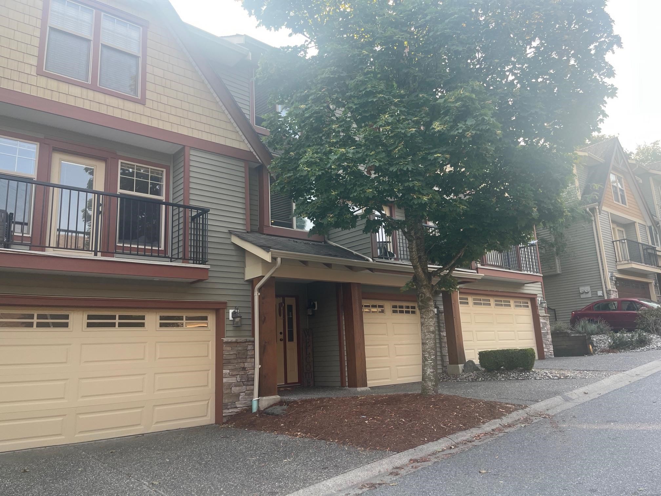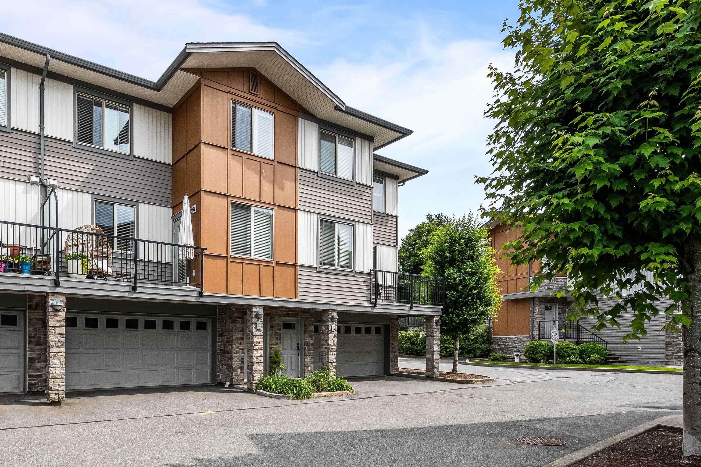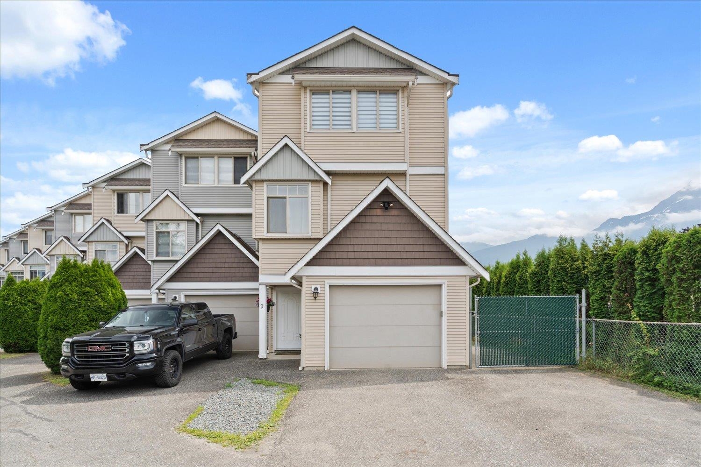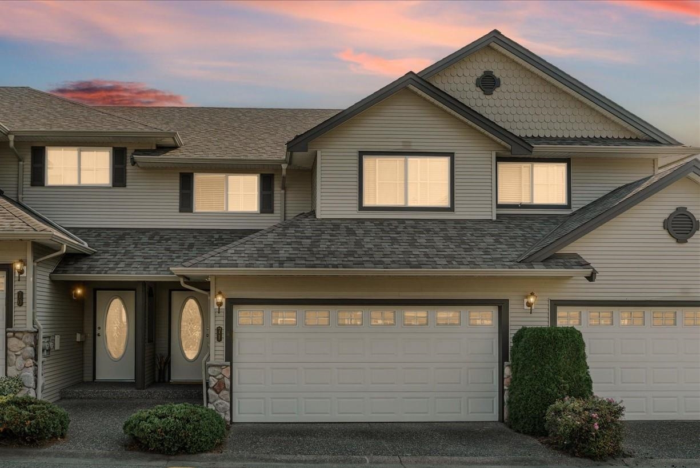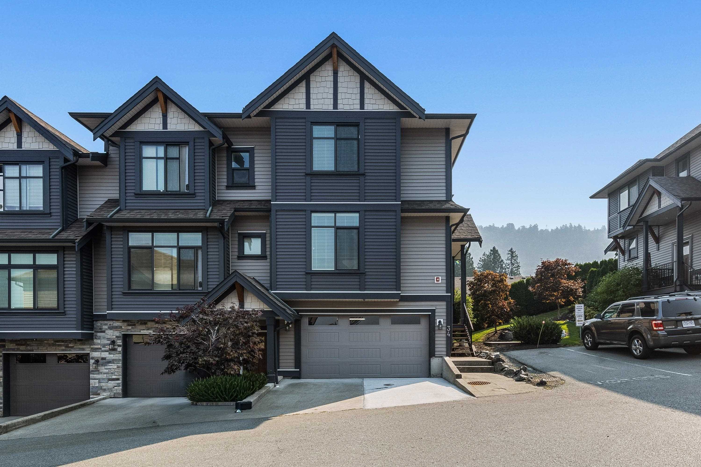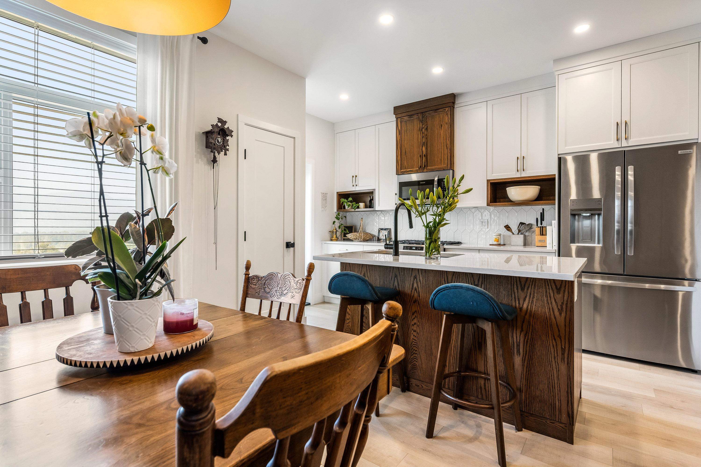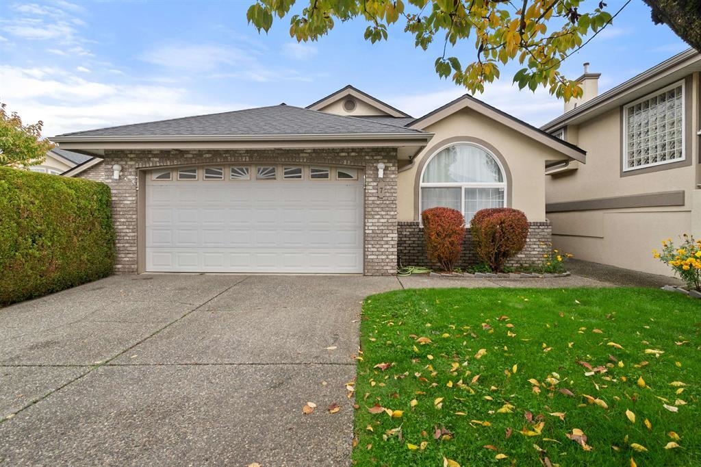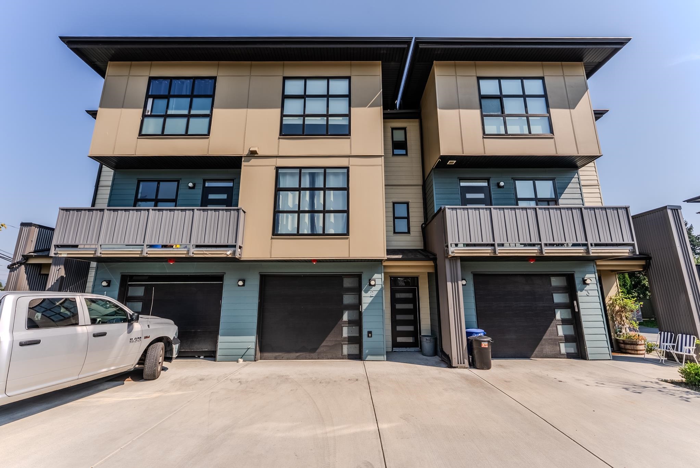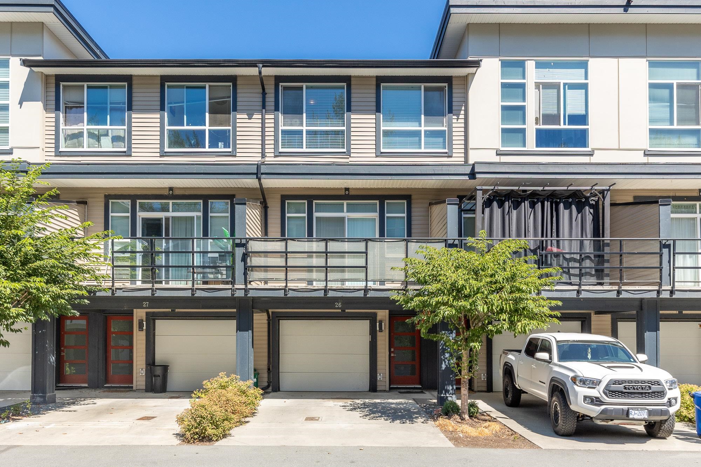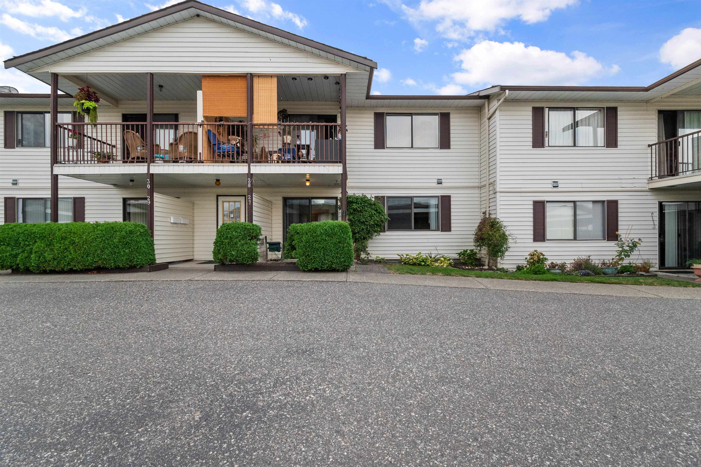- Houseful
- BC
- Chilliwack
- Chilliwack Mountain
- 8590 Sunrise Drive #27
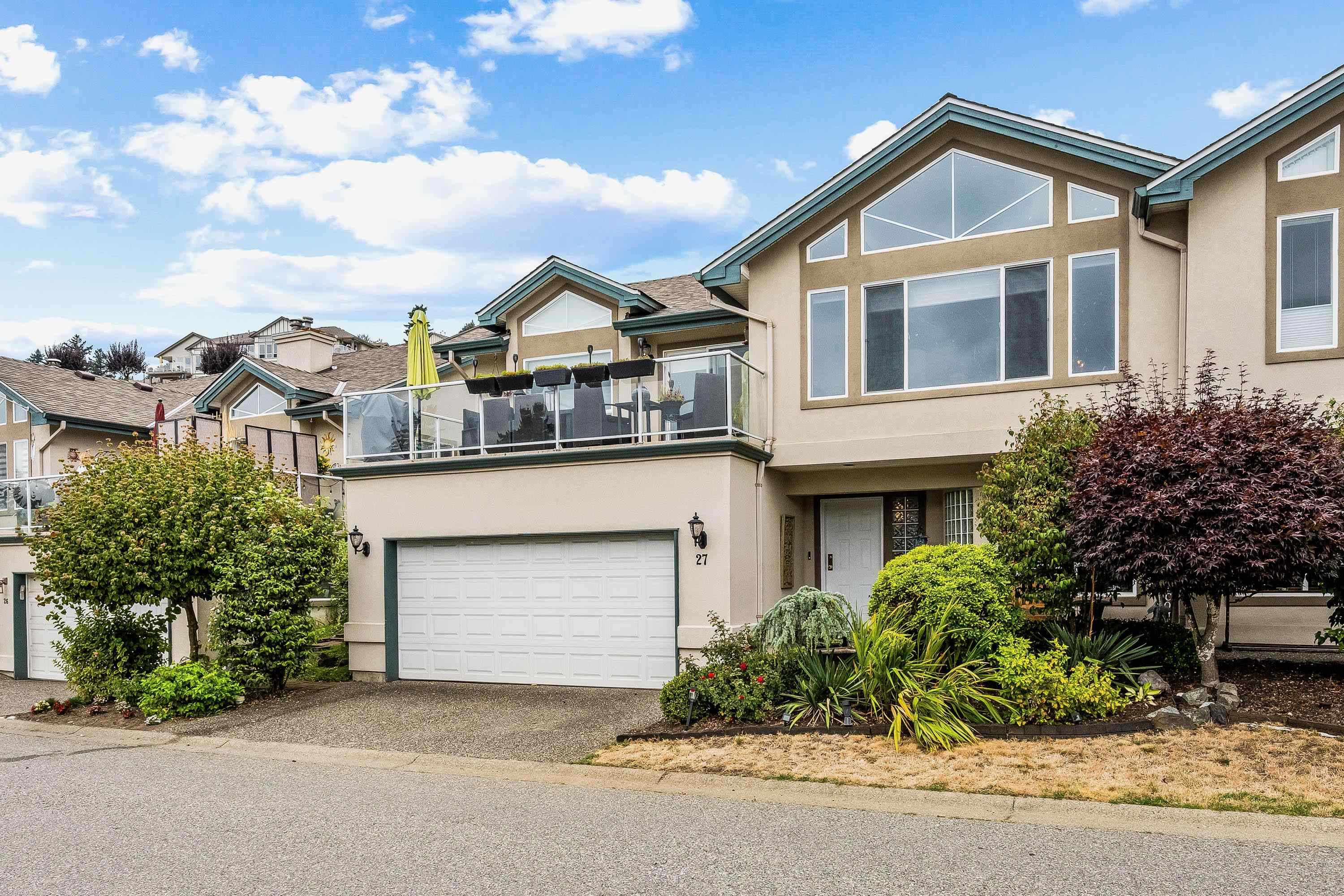
Highlights
Description
- Home value ($/Sqft)$295/Sqft
- Time on Houseful
- Property typeResidential
- Style4 level split
- Neighbourhood
- CommunityGated
- Median school Score
- Year built1996
- Mortgage payment
BEAUTIFUL end-unit w/STUNNING MOUNTAIN VIEWS! This 4 level split townhome offers a unique layout - walk in to the large foyer w/a bright spacious bedroom just off the entrance. Head up to the expansive family/rec room featuring a bar & full bath, IDEAL for entertaining! Up from there you will find the GORGEOUS living room w/MASSIVE windows, vaulted ceiling, & 2 sided gas f/p shared with the kitchen. Chef’s kitchen w/island bar, S/S appliances, extended cabinetry, newer lighting, & designer remote blinds - not to mention a large front deck w/BREATHTAKING views. Some more notable features are new vinyl plank in foyer, high-end laminate in main areas & extended back patio w/covered awning for privacy. FAB!
MLS®#R3037651 updated 2 weeks ago.
Houseful checked MLS® for data 2 weeks ago.
Home overview
Amenities / Utilities
- Heat source Forced air, natural gas
- Sewer/ septic Public sewer
Exterior
- Construction materials
- Foundation
- Roof
- # parking spaces 3
- Parking desc
Interior
- # full baths 3
- # total bathrooms 3.0
- # of above grade bedrooms
- Appliances Washer/dryer, dishwasher, refrigerator, stove, microwave
Location
- Community Gated
- Area Bc
- Subdivision
- View Yes
- Water source Public
- Zoning description Scr
Overview
- Basement information Finished
- Building size 2542.0
- Mls® # R3037651
- Property sub type Townhouse
- Status Active
- Tax year 2024
Rooms Information
metric
- Bedroom 4.14m X 2.286m
- Family room 4.648m X 5.207m
- Utility 2.134m X 1.626m
- Bar room 2.794m X 2.464m
- Walk-in closet 2.261m X 1.27m
Level: Above - Bedroom 3.505m X 3.581m
Level: Above - Primary bedroom 5.004m X 3.962m
Level: Above - Laundry 1.676m X 2.108m
Level: Above - Bedroom 7.061m X 2.87m
Level: Basement - Foyer 3.556m X 2.261m
Level: Basement - Dining room 3.785m X 2.921m
Level: Main - Kitchen 3.988m X 5.842m
Level: Main - Living room 5.613m X 5.309m
Level: Main
SOA_HOUSEKEEPING_ATTRS
- Listing type identifier Idx

Lock your rate with RBC pre-approval
Mortgage rate is for illustrative purposes only. Please check RBC.com/mortgages for the current mortgage rates
$-2,000
/ Month25 Years fixed, 20% down payment, % interest
$
$
$
%
$
%

Schedule a viewing
No obligation or purchase necessary, cancel at any time
Nearby Homes
Real estate & homes for sale nearby

