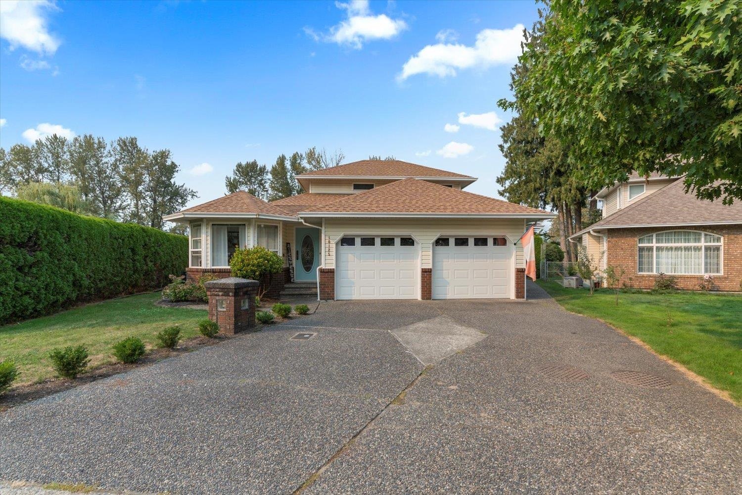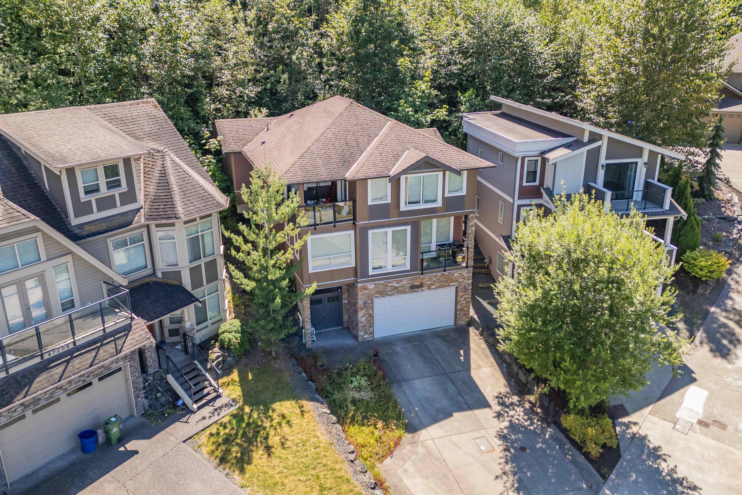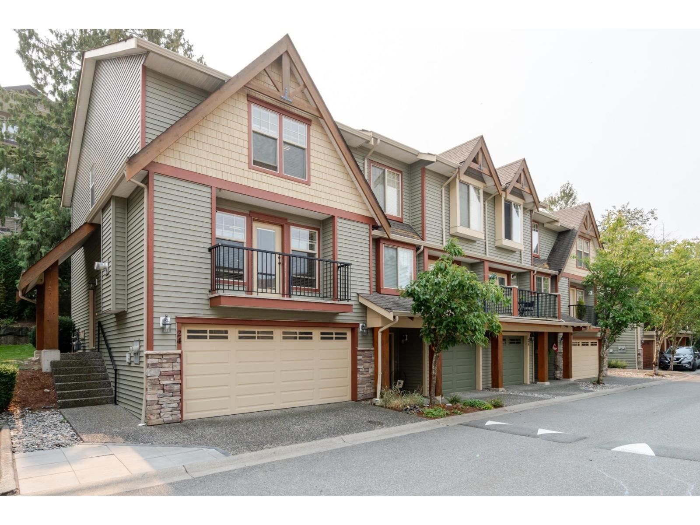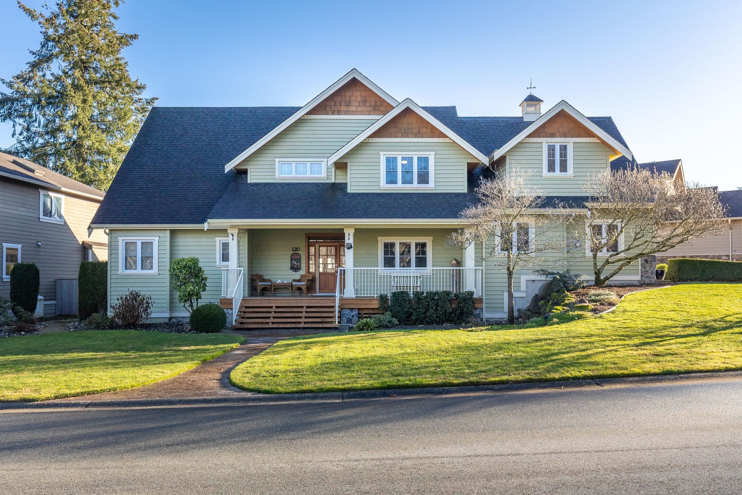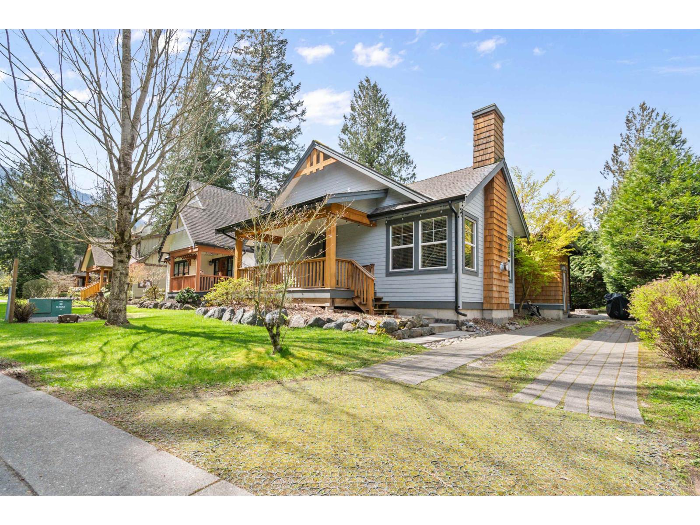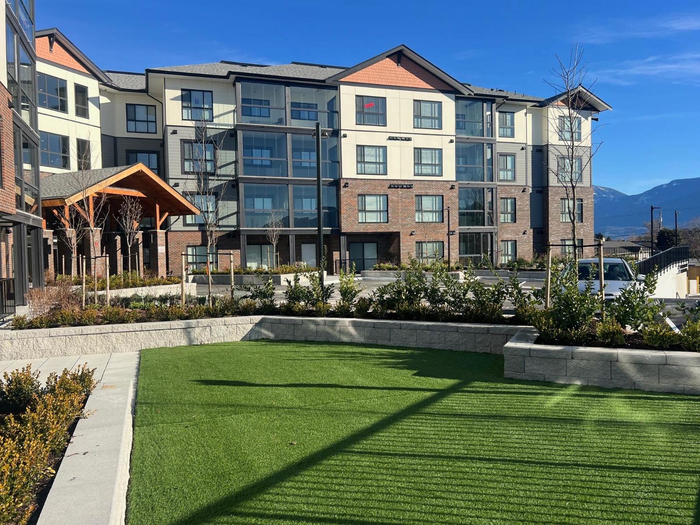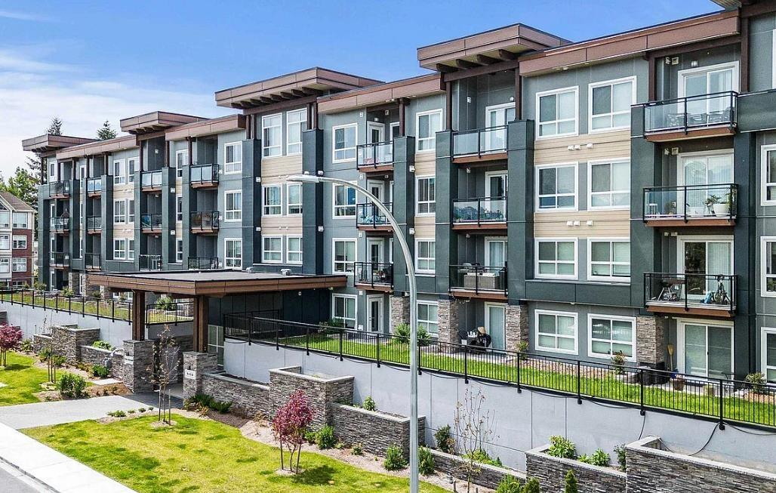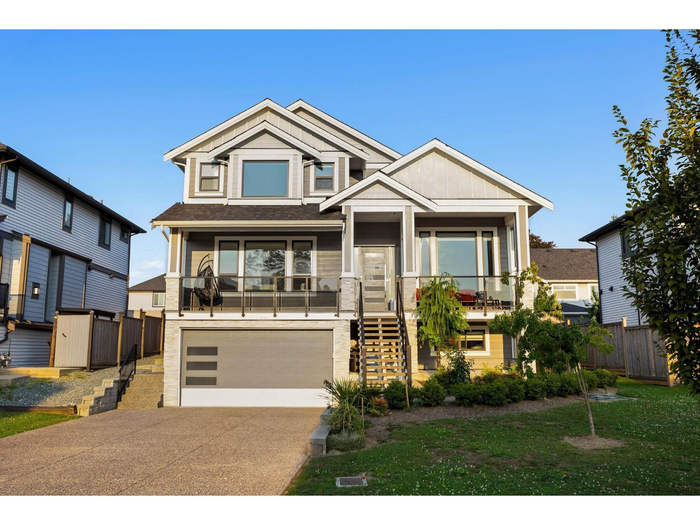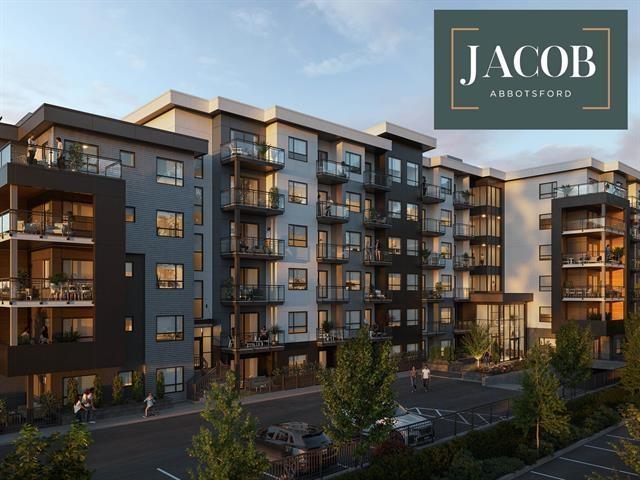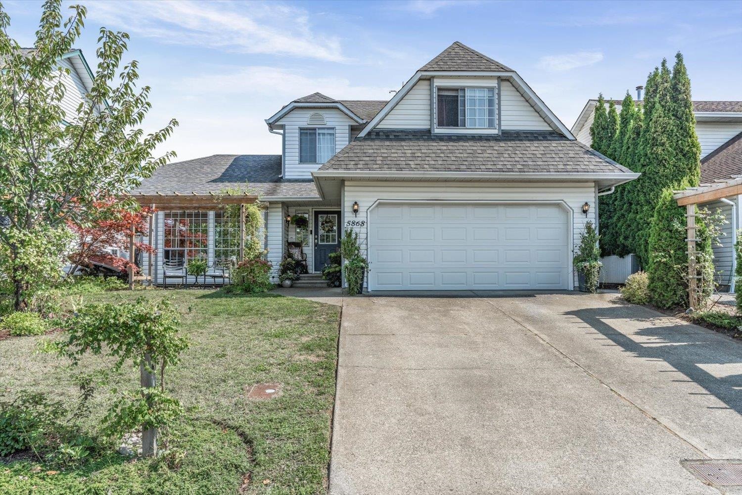- Houseful
- BC
- Chilliwack
- Chilliwack Mountain
- 8590 Sunrise Drivechilliwack Mountain Unit 46
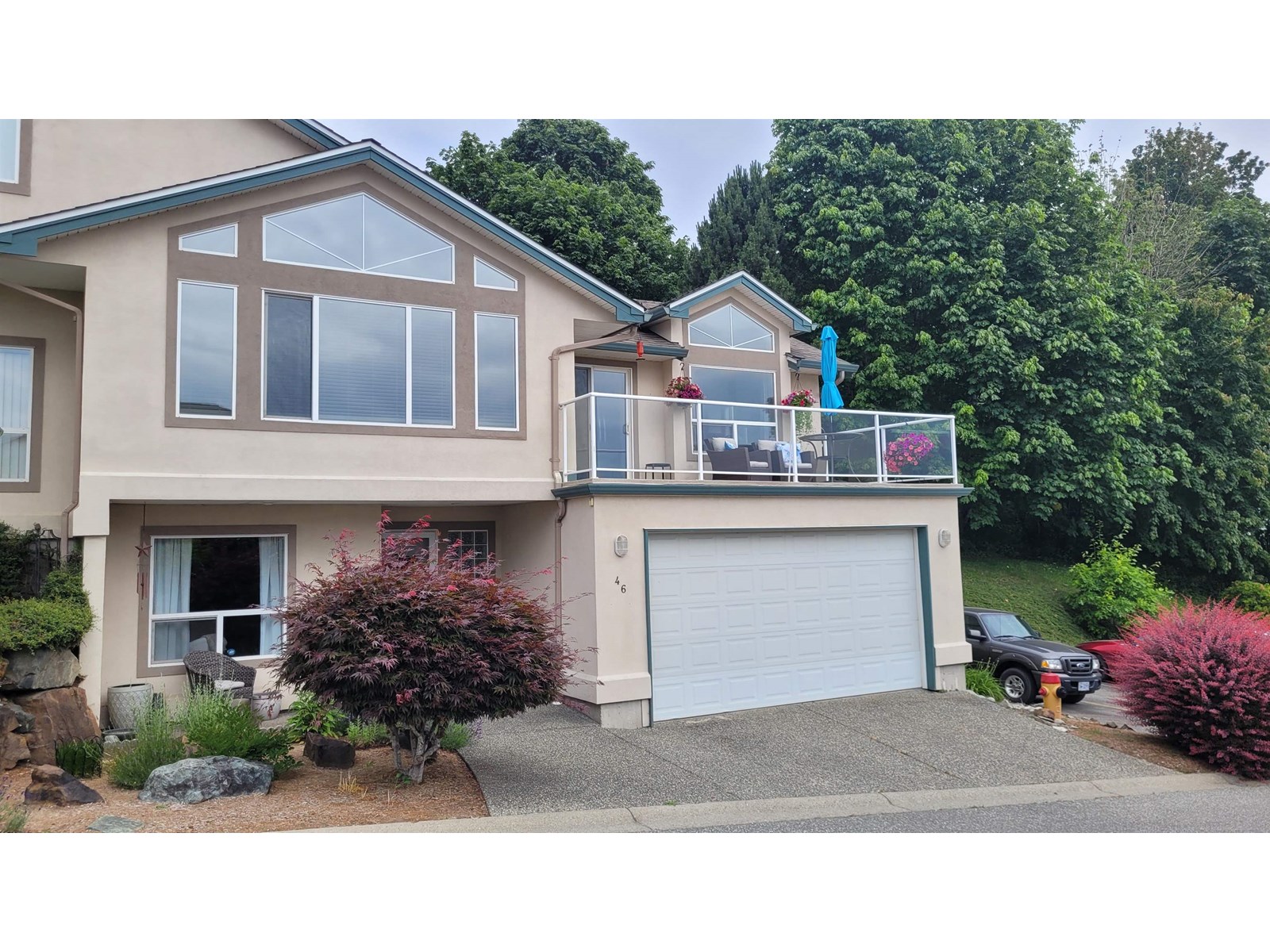
8590 Sunrise Drivechilliwack Mountain Unit 46
8590 Sunrise Drivechilliwack Mountain Unit 46
Highlights
Description
- Home value ($/Sqft)$324/Sqft
- Time on Houseful80 days
- Property typeSingle family
- StyleBasement entry
- Neighbourhood
- Median school Score
- Year built2002
- Garage spaces2
- Mortgage payment
Elegant 4 Bed, 3 Bath Townhouse with unobstructed panoramic views of Chilliwack & Sardis and the magnificent mountains that surround them. This End Unit in the gated MAPLE HILLS community has been completely renovated with high end finishings. The work has all been done here! The dream Kitchen with it's vaulted ceilings and designer Cabinetry opens to a South Facing Deck with stunning Valley views. The Living/Dining area also boasts vaulted ceilings with Open Beams and Floor to Ceiling Windows that flood the area with natural light. The Primary Bedroom offers a Spa-like Ensuite as well as access to a private North facing Patio. Watch the deer! Another Bedroom on main floor and 2 more downstairs. Room for the entire family here. OPEN HOUSE ON SUNDAY, AUGUST 10th, 1:00 - 3:00. (id:55581)
Home overview
- Cooling Central air conditioning
- Heat source Natural gas
- Heat type Forced air
- # total stories 2
- # garage spaces 2
- Has garage (y/n) Yes
- # full baths 3
- # total bathrooms 3.0
- # of above grade bedrooms 4
- Has fireplace (y/n) Yes
- View City view, mountain view, valley view
- Lot size (acres) 0.0
- Building size 2698
- Listing # R3015425
- Property sub type Single family residence
- Status Active
- Foyer 2.159m X 2.134m
Level: Lower - Recreational room / games room 2.921m X 7.391m
Level: Lower - 4th bedroom 4.267m X 3.581m
Level: Lower - 3rd bedroom 4.445m X 4.801m
Level: Lower - Living room 5.309m X 4.267m
Level: Main - Eating area 2.184m X 3.683m
Level: Main - Kitchen 3.861m X 3.378m
Level: Main - Dining room 4.343m X 4.293m
Level: Main - Laundry 2.184m X 1.727m
Level: Main - 2nd bedroom 3.785m X 3.556m
Level: Main - Primary bedroom 3.734m X 4.978m
Level: Main
- Listing source url Https://www.realtor.ca/real-estate/28474970/46-8590-sunrise-drive-chilliwack-mountain-chilliwack
- Listing type identifier Idx

$-2,333
/ Month

