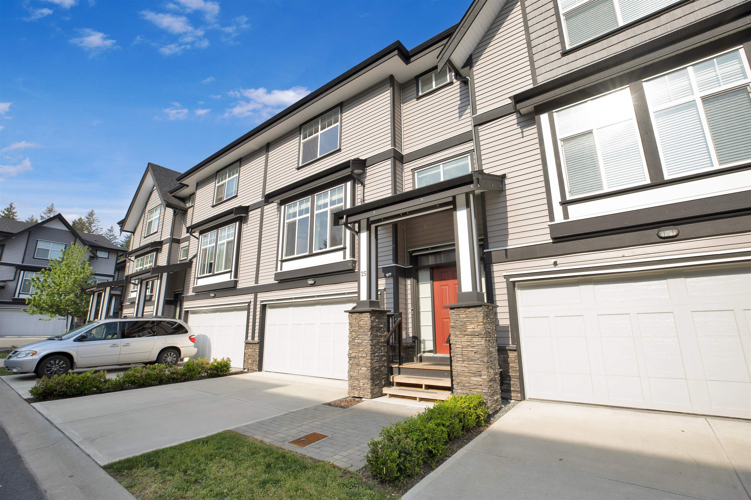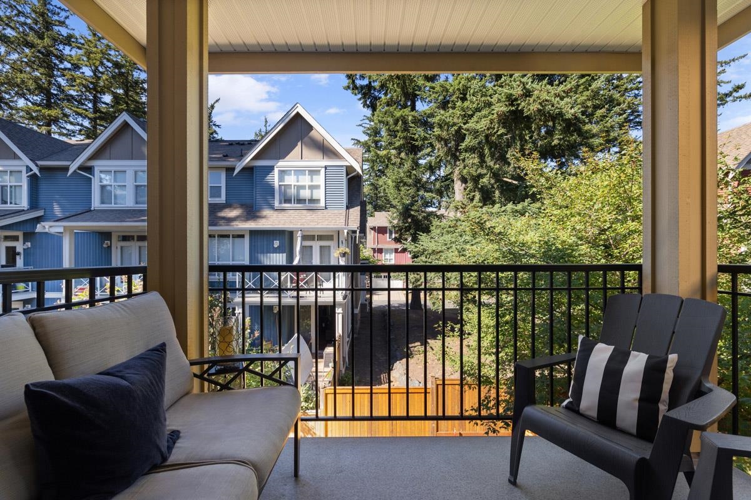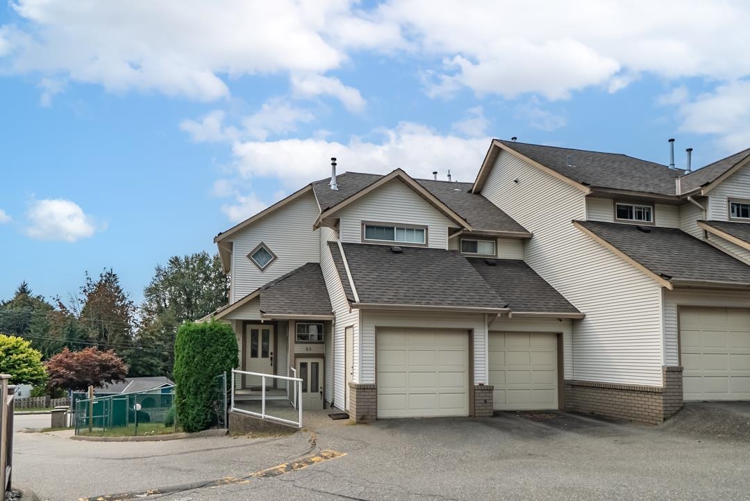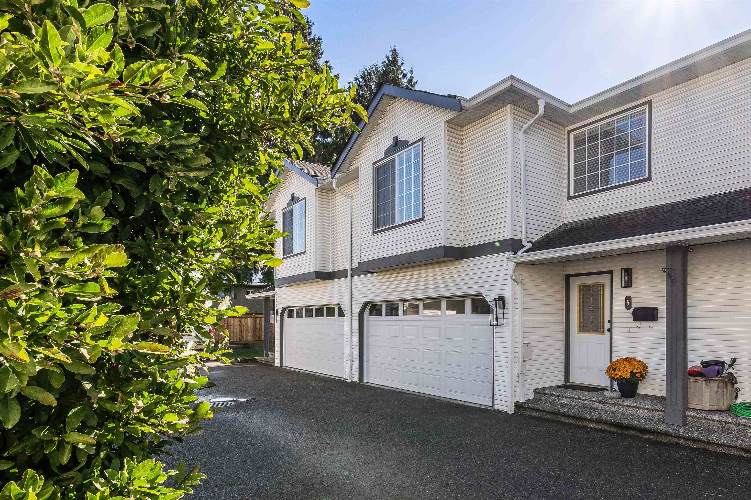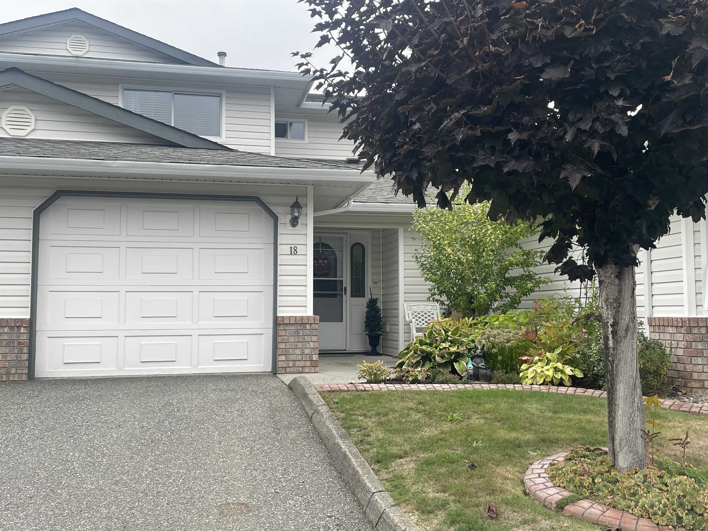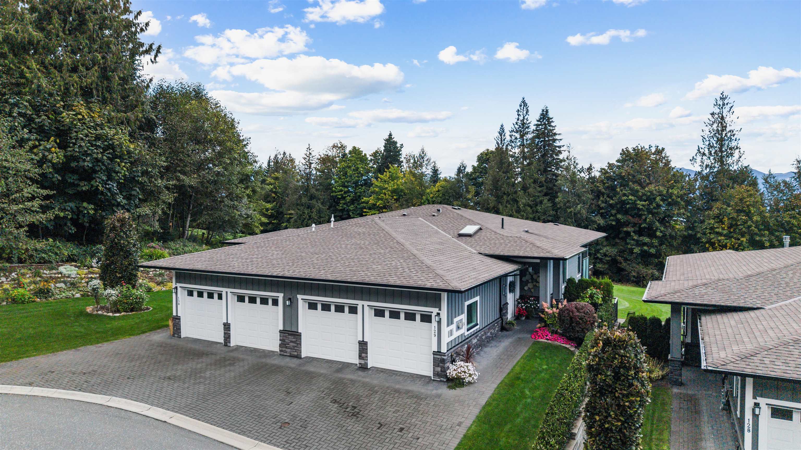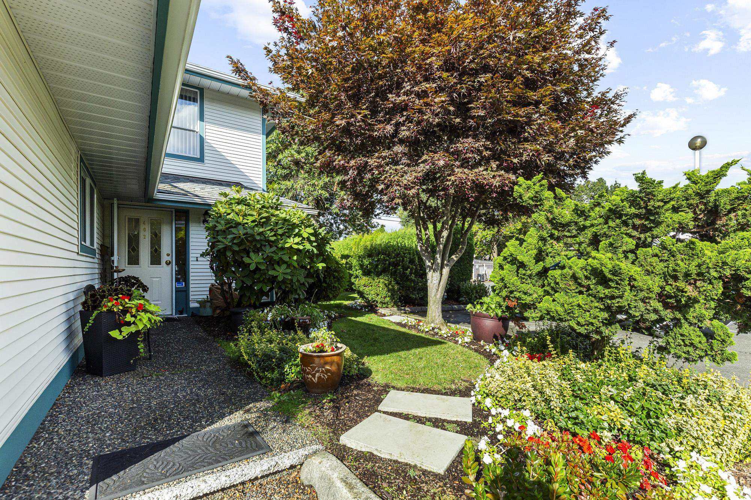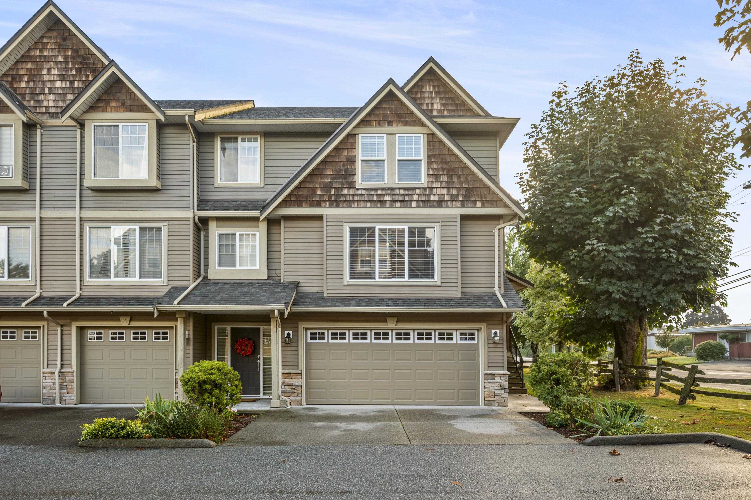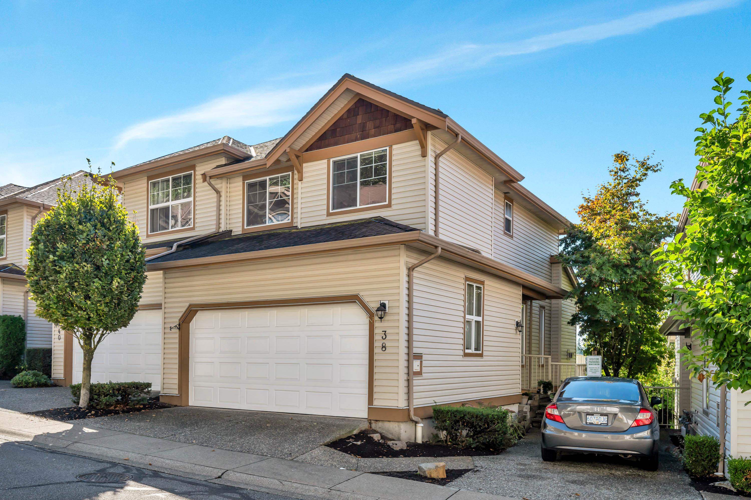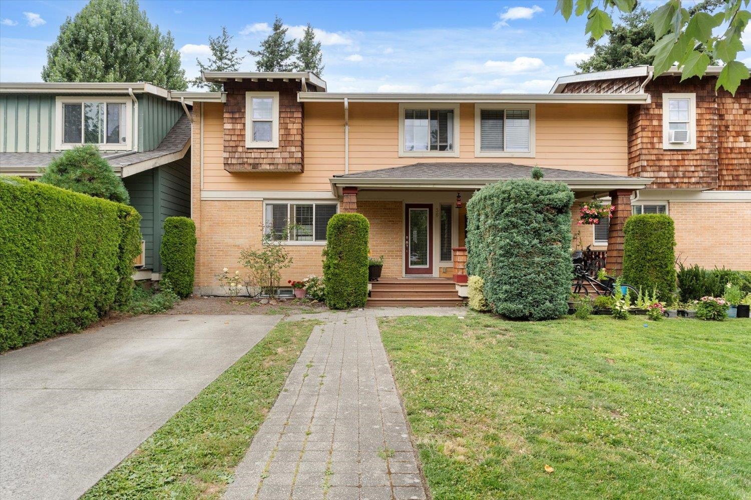- Houseful
- BC
- Chilliwack
- Chilliwack Mountain
- 8590 Sunrise Drive #54
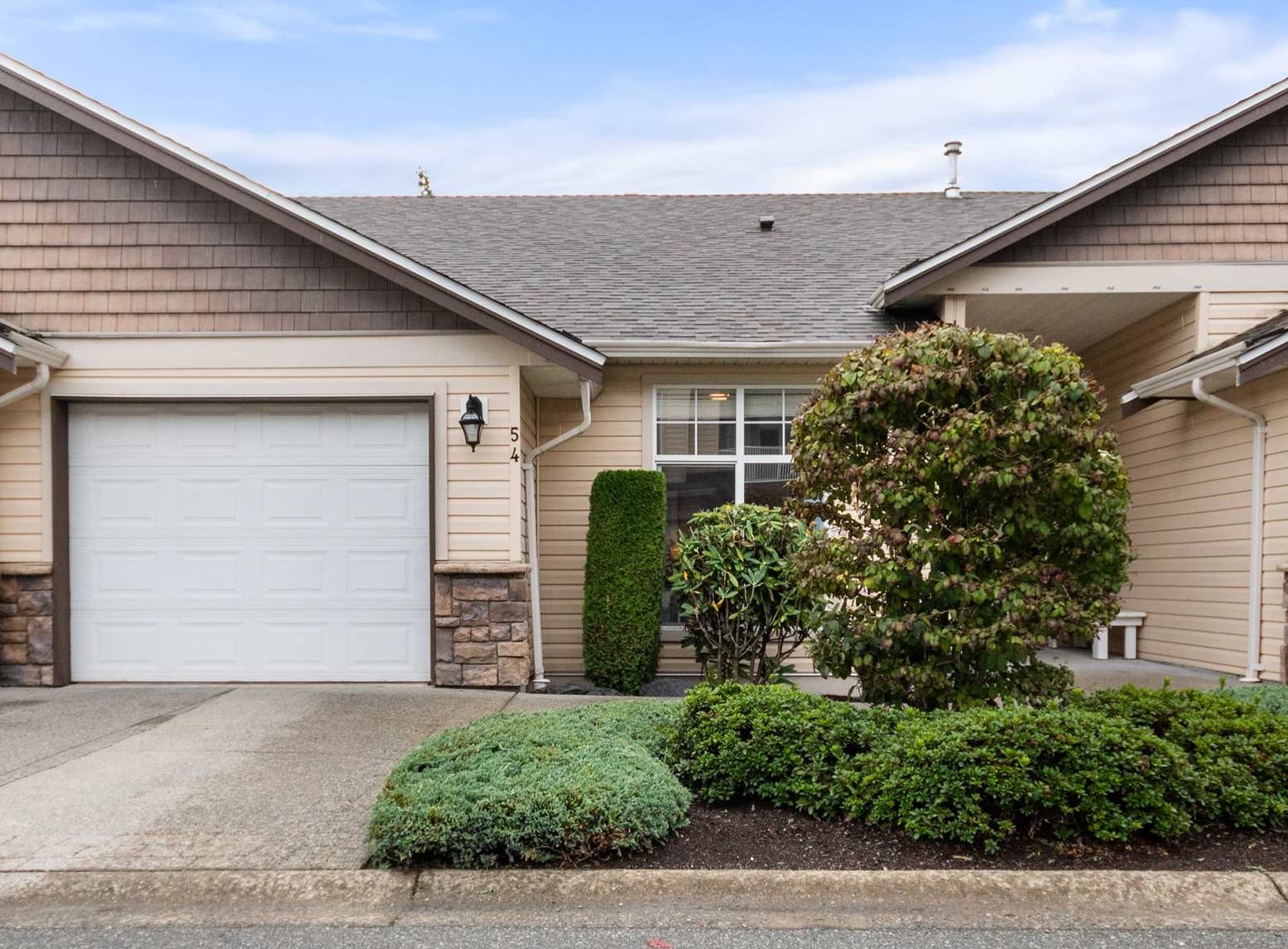
8590 Sunrise Drive #54
8590 Sunrise Drive #54
Highlights
Description
- Home value ($/Sqft)$292/Sqft
- Time on Houseful
- Property typeResidential
- StyleRancher/bungalow w/bsmt.
- Neighbourhood
- Median school Score
- Year built2004
- Mortgage payment
This spacious 2,660 sqft rancher with a fully finished walkout basement is designed for comfort and lifestyle, showcasing “million-dollar” southern valley views. Inside, enjoy recently updated kitchen appliances and air conditioned comfort. The main floor adds everyday convenience with a laundry room and a primary bedroom featuring an ensuite with both a tub and separate shower. The lower level offers a large rec room, generous bedroom, massive office, and a unique bunker-style exercise room—ideal for work, play, or fitness. Additional highlights include an extra designated parking stall, plus the benefits of a gated complex with RV parking and a clubhouse. This family- and pet-friendly community provides the perfect balance of privacy and connection in a secure, welcoming setting.
Home overview
- Heat source Forced air, natural gas
- Sewer/ septic Public sewer, sanitary sewer
- # total stories 2.0
- Construction materials
- Foundation
- Roof
- # parking spaces 2
- Parking desc
- # full baths 2
- # total bathrooms 2.0
- # of above grade bedrooms
- Appliances Washer/dryer, dishwasher, refrigerator, stove
- Area Bc
- Subdivision
- View Yes
- Water source Public
- Zoning description Scr
- Basement information Full
- Building size 2660.0
- Mls® # R3055261
- Property sub type Townhouse
- Status Active
- Tax year 2025
- Recreation room 5.182m X 3.353m
- Office 7.01m X 5.486m
- Utility 1.778m X 2.388m
- Bedroom 3.353m X 5.182m
- Other 5.944m X 3.658m
- Den 2.591m X 3.302m
- Dining room 2.616m X 3.404m
Level: Main - Kitchen 4.267m X 2.438m
Level: Main - Walk-in closet 1.499m X 1.956m
Level: Main - Mud room 1.651m X 1.651m
Level: Main - Laundry 1.676m X 2.235m
Level: Main - Bedroom 4.572m X 3.353m
Level: Main - Foyer 3.556m X 3.073m
Level: Main - Primary bedroom 6.35m X 3.632m
Level: Main - Living room 3.353m X 3.962m
Level: Main
- Listing type identifier Idx

$-2,072
/ Month

