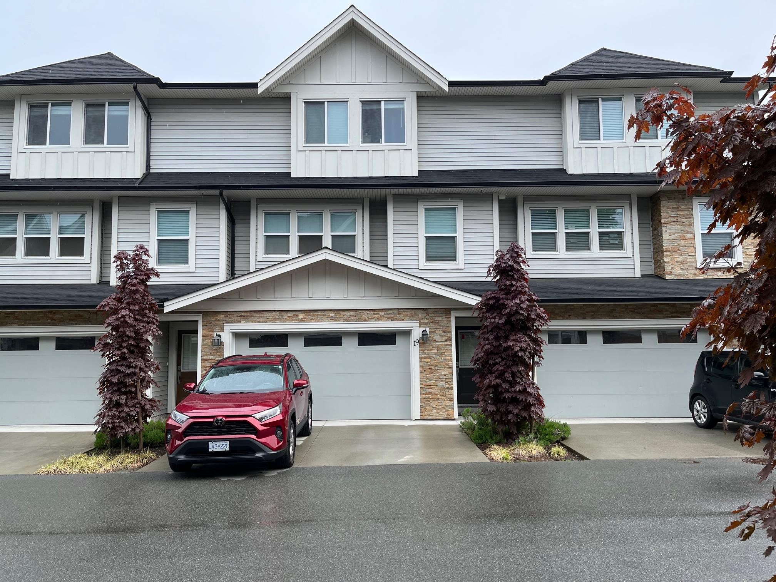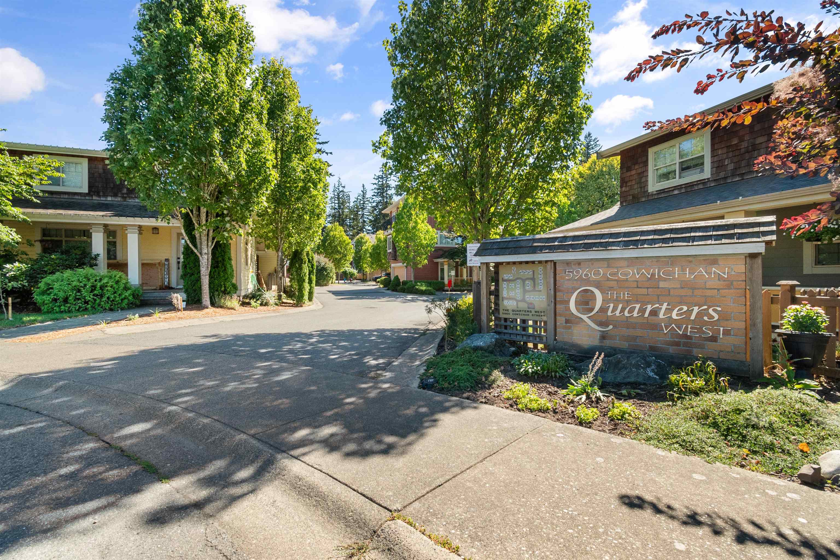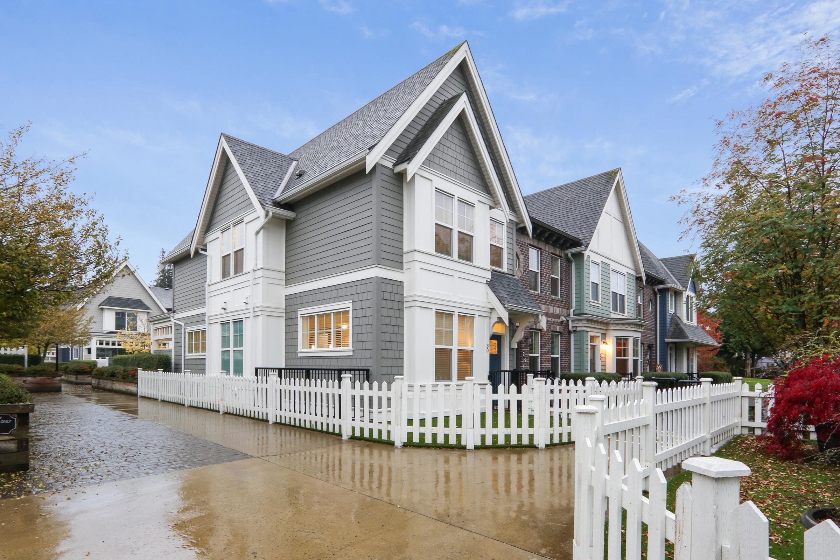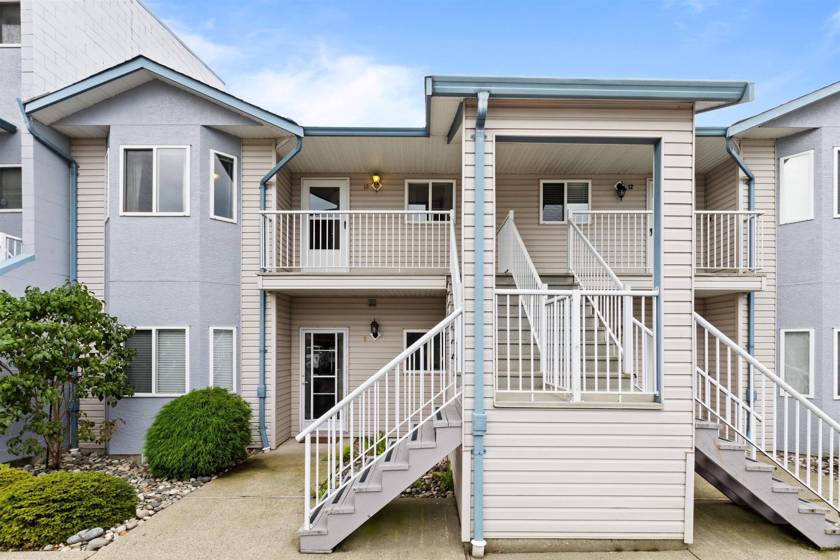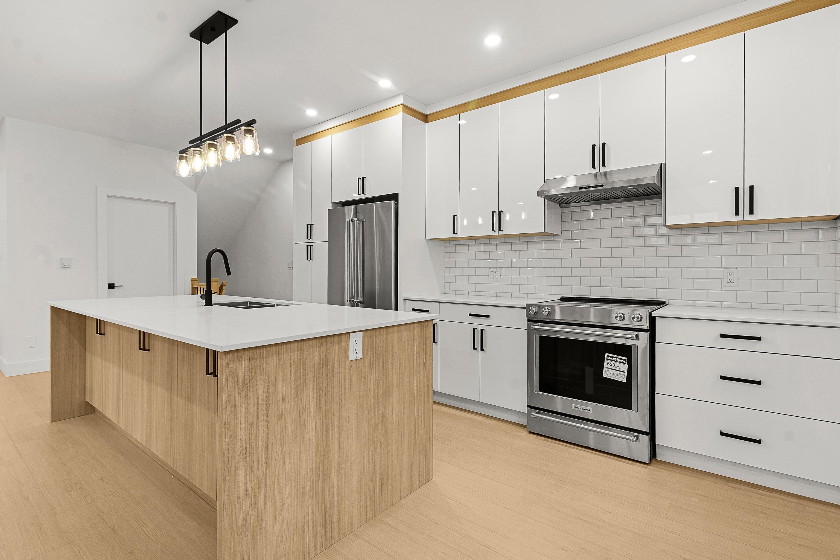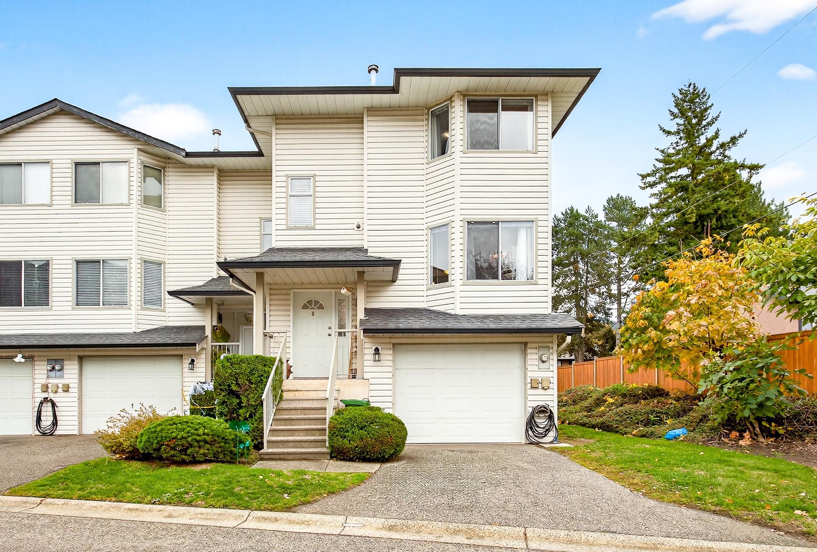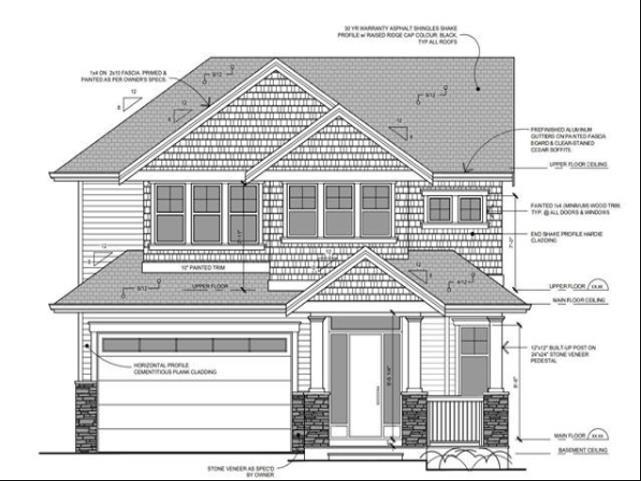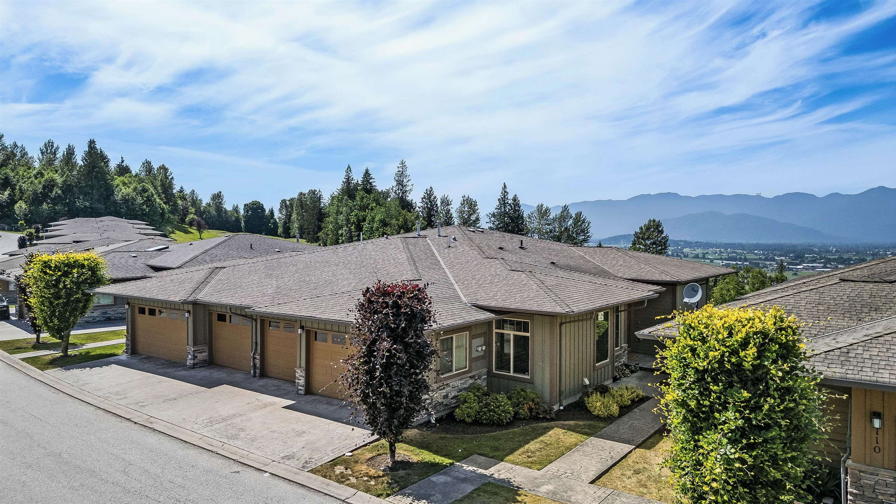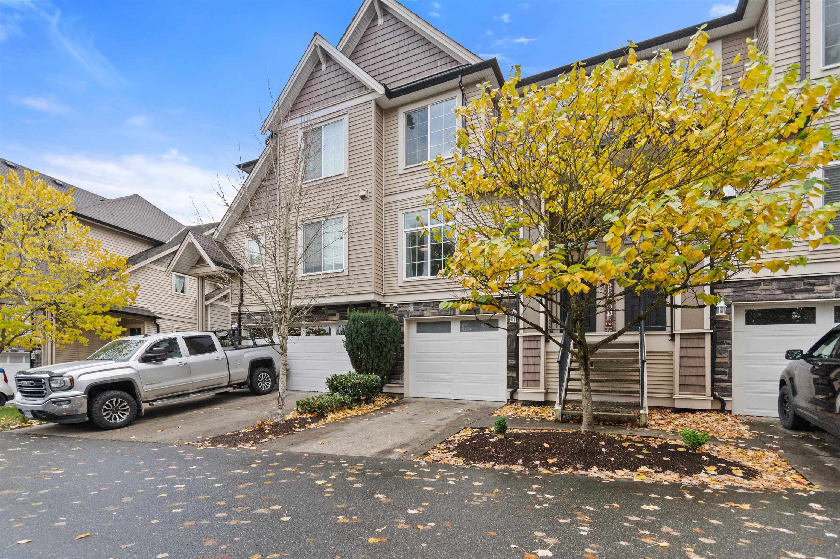- Houseful
- BC
- Chilliwack
- Chilliwack Mountain
- 8590 Sunrise Drive #76
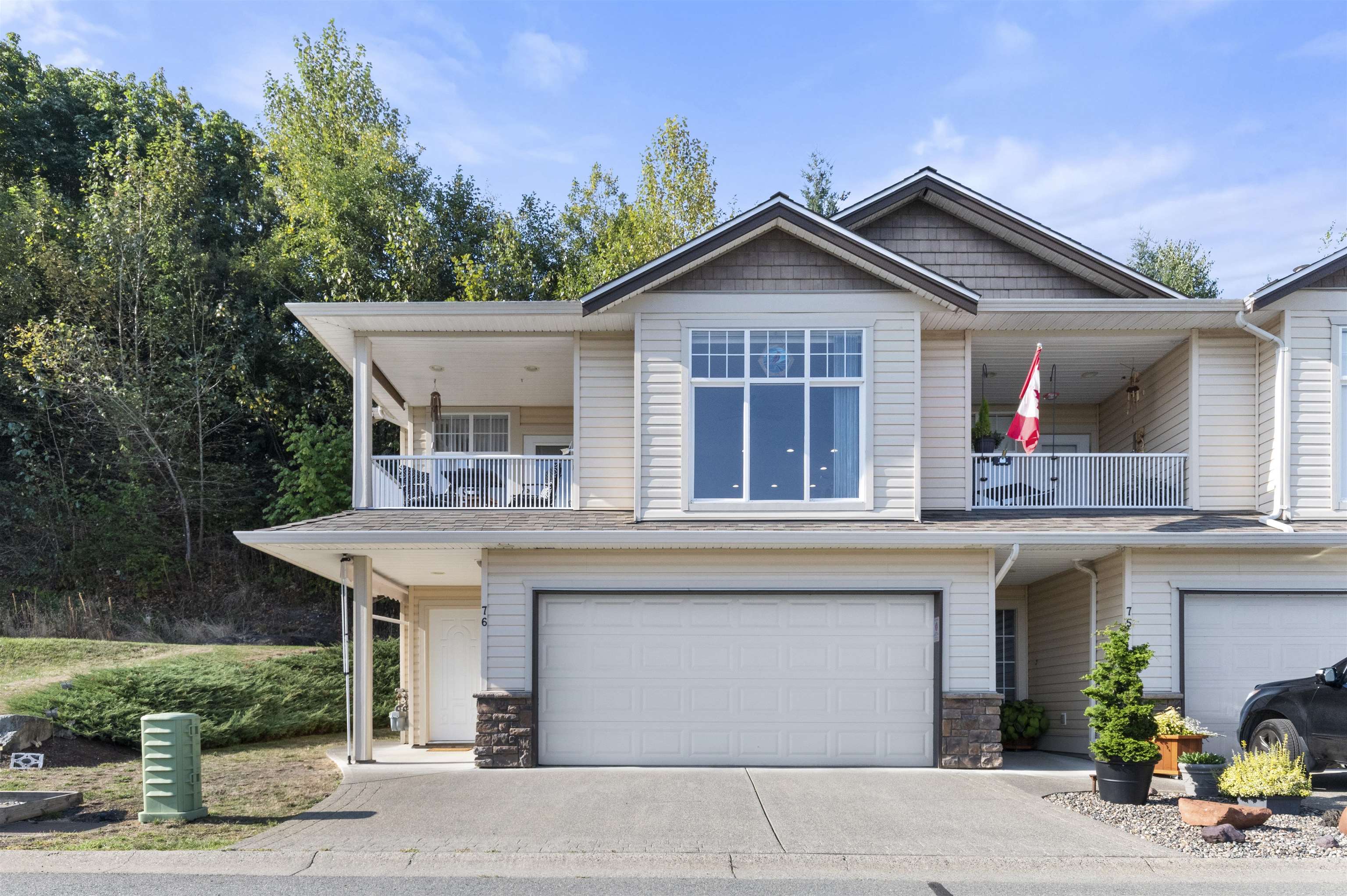
8590 Sunrise Drive #76
8590 Sunrise Drive #76
Highlights
Description
- Home value ($/Sqft)$432/Sqft
- Time on Houseful
- Property typeResidential
- Neighbourhood
- CommunityGated
- Median school Score
- Year built2004
- Mortgage payment
Arguably one of the best units in the complex! Welcome to this beautifully maintained 3 bed / 3 bath end-unit townhome in a gated community, offering incredible valley views! Recent upgrades include a new roof, heat pump, furnace, and hot water tank for peace of mind. The open-concept main level features a bright living area with large windows, a cozy NG fireplace, and a spacious kitchen. Step out to the balcony and soak in the sweeping views of the valley. The oversized primary suite includes a full ensuite and direct walkout to the private concrete patio. Downstairs you’ll find two more full-sized bedrooms plus a double garage. Community amenities include a fully equipped clubhouse and RV/trailer parking. Don’t miss this opportunity to make Maple Hills your new home!
Home overview
- Heat source Forced air, natural gas
- Sewer/ septic Public sewer, sanitary sewer
- Construction materials
- Foundation
- Roof
- # parking spaces 4
- Parking desc
- # full baths 2
- # half baths 1
- # total bathrooms 3.0
- # of above grade bedrooms
- Appliances Washer/dryer, dishwasher, refrigerator, stove
- Community Gated
- Area Bc
- View Yes
- Water source Public
- Zoning description Scr
- Directions 124a182ae93874fbd780846ebc696234
- Basement information None
- Building size 1667.0
- Mls® # R3046183
- Property sub type Townhouse
- Status Active
- Tax year 2025
- Laundry 1.499m X 1.778m
- Foyer 2.184m X 1.626m
- Bedroom 2.946m X 3.734m
- Bedroom 3.734m X 3.404m
- Primary bedroom 3.937m X 4.597m
Level: Main - Living room 7.391m X 4.699m
Level: Main - Kitchen 4.191m X 2.743m
Level: Main - Dining room 4.597m X 3.277m
Level: Main
- Listing type identifier Idx

$-1,920
/ Month

